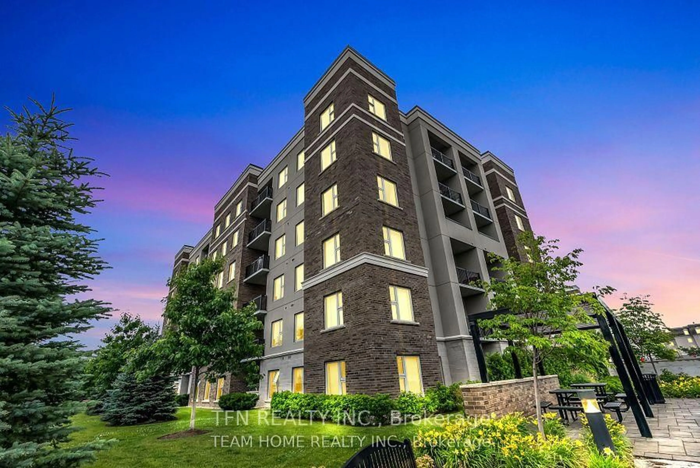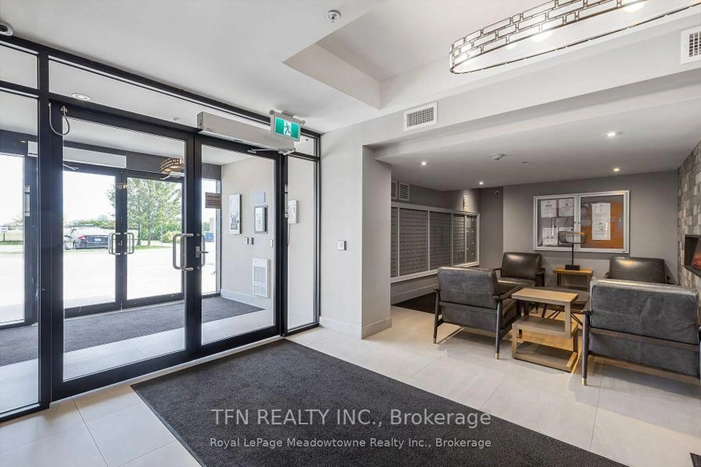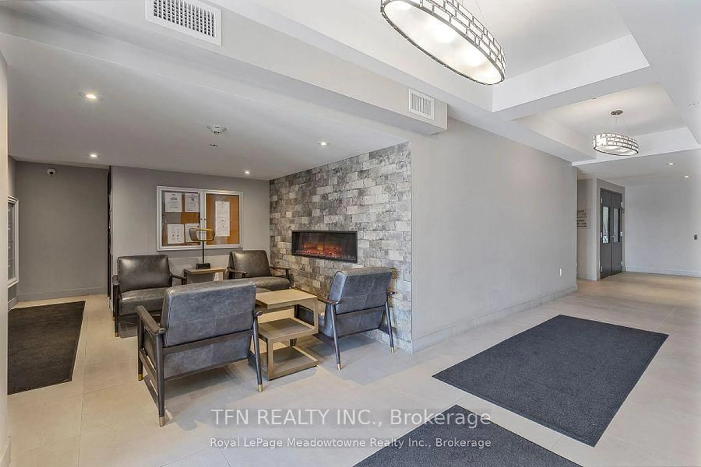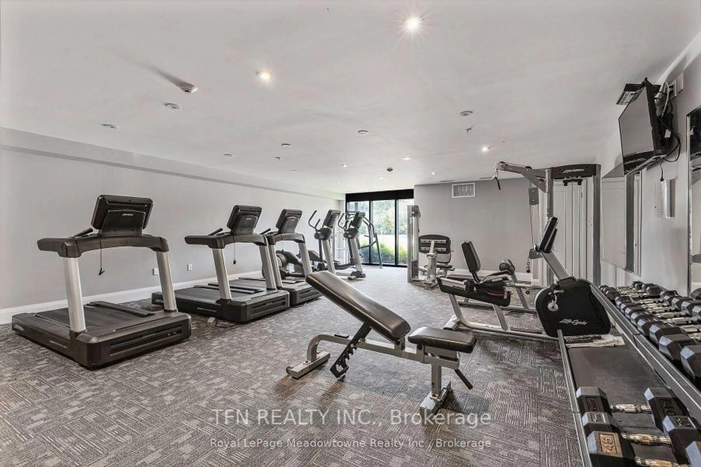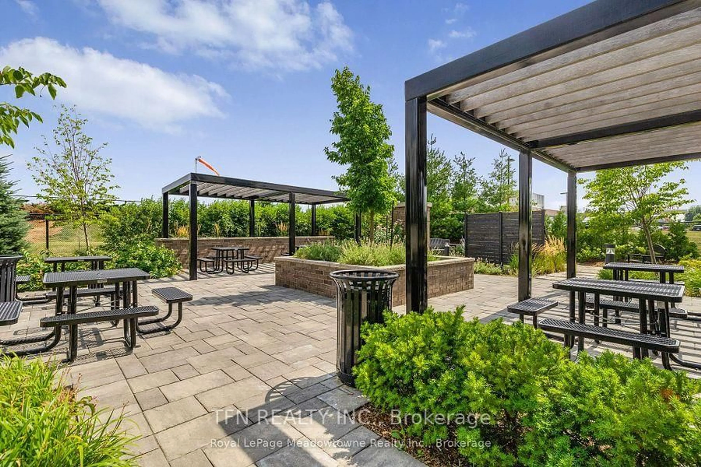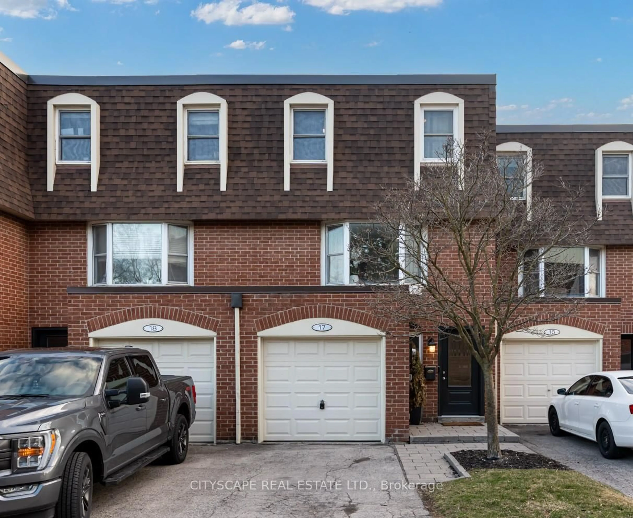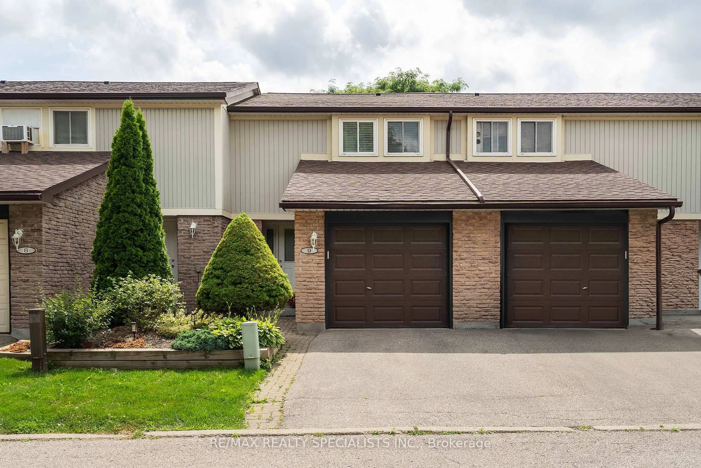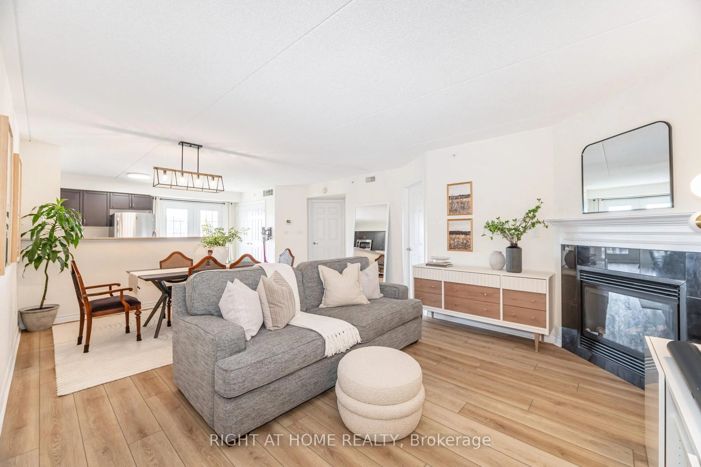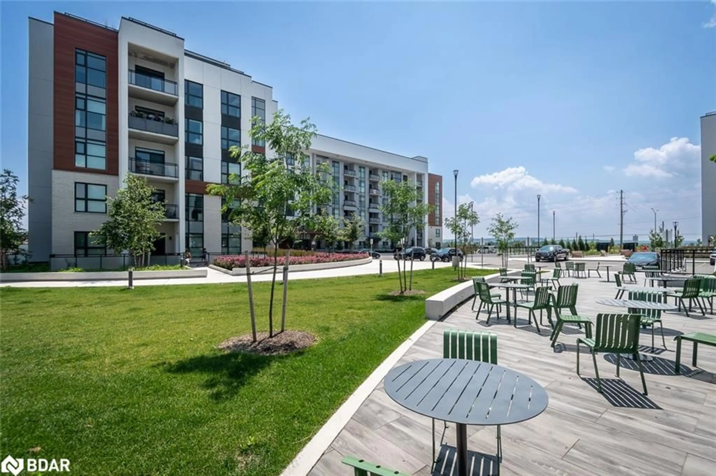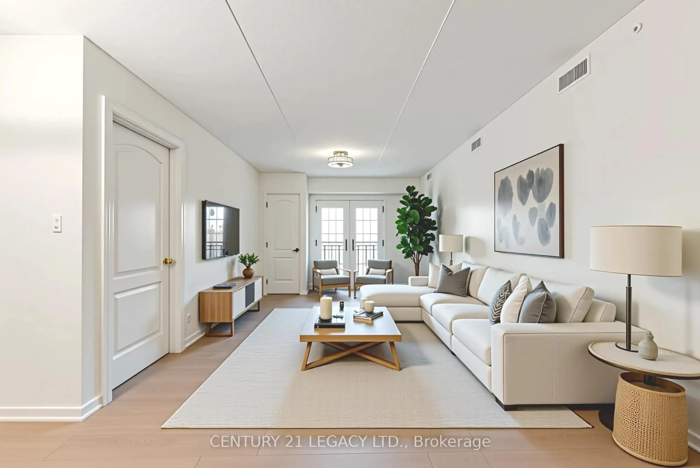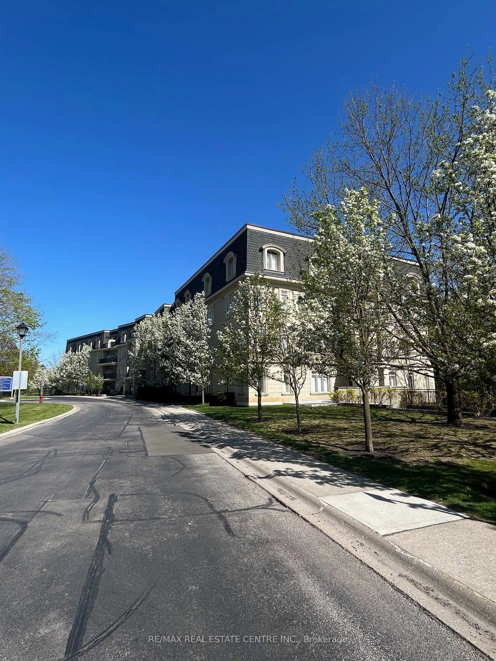610 Farmstead Dr #613, Milton, Ontario L9T 7W2
Contact us about this property
Highlights
Estimated valueThis is the price Wahi expects this property to sell for.
The calculation is powered by our Instant Home Value Estimate, which uses current market and property price trends to estimate your home’s value with a 90% accuracy rate.Not available
Price/Sqft$871/sqft
Monthly cost
Open Calculator
Description
Modern and spacious 1 Bedroom + Den condo located in Milton's highly desirable Willmont community. This well-maintained unit features 9 ft ceilings, premium laminate flooring, updated lighting, and fresh paint throughout. Enjoy a bright and private balcony that brings in plenty of natural light. The open-concept kitchen is equipped with quartz countertops, ceramic backsplash, a breakfast bar, and full-size stainless steel appliances. Convenient in-suite laundry adds everyday functionality. The large enclosed den offers flexible space ideal for a home office, nursery, or guest room. Building amenities include a gym, party room, pet area, outdoor courtyard, bike storage, and an underground car wash. Located within walking distance to the Milton Sports Centre, hospital, top-rated schools, shopping, dining, and with quick access to major highways. A great opportunity for first-time buyers, downsizers, or investors. Move-in ready!
Property Details
Interior
Features
Main Floor
Dining
6.06 x 3.33Laminate / Combined W/Living
Kitchen
2.76 x 2.43Laminate / Ceramic Back Splash / Breakfast Bar
Br
3.46 x 3.33Laminate / Double Closet / Large Window
Den
2.61 x 2.22Laminate
Exterior
Features
Parking
Garage spaces 1
Garage type Underground
Other parking spaces 0
Total parking spaces 1
Condo Details
Inclusions
Property History
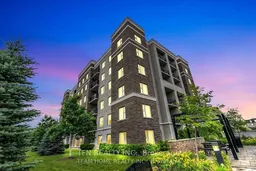 5
5
