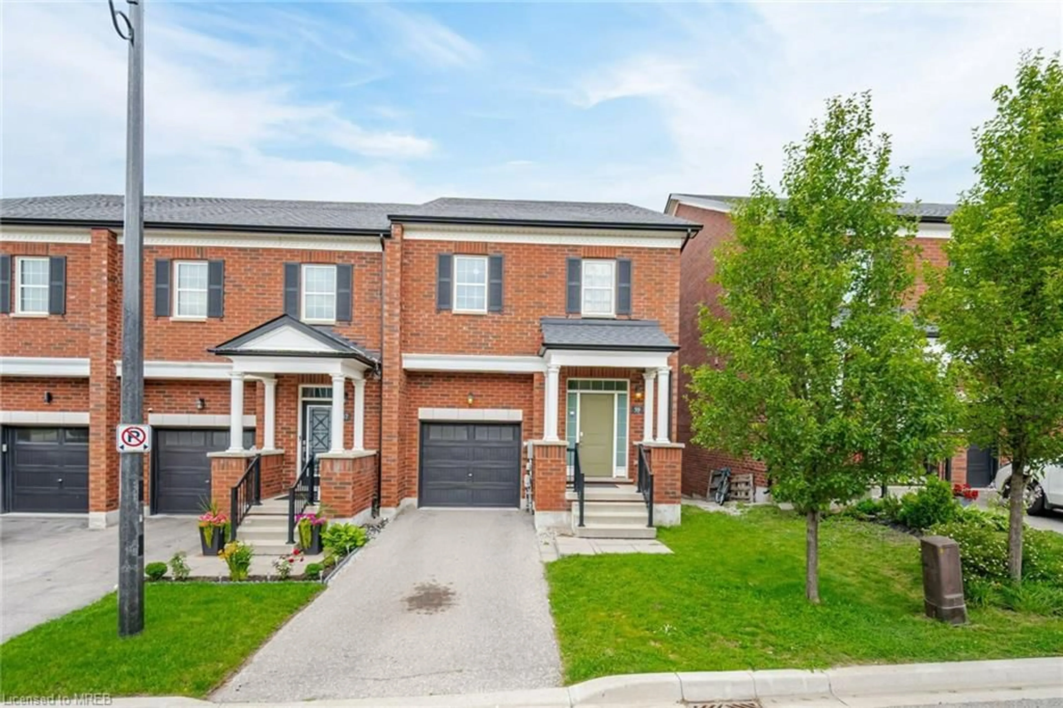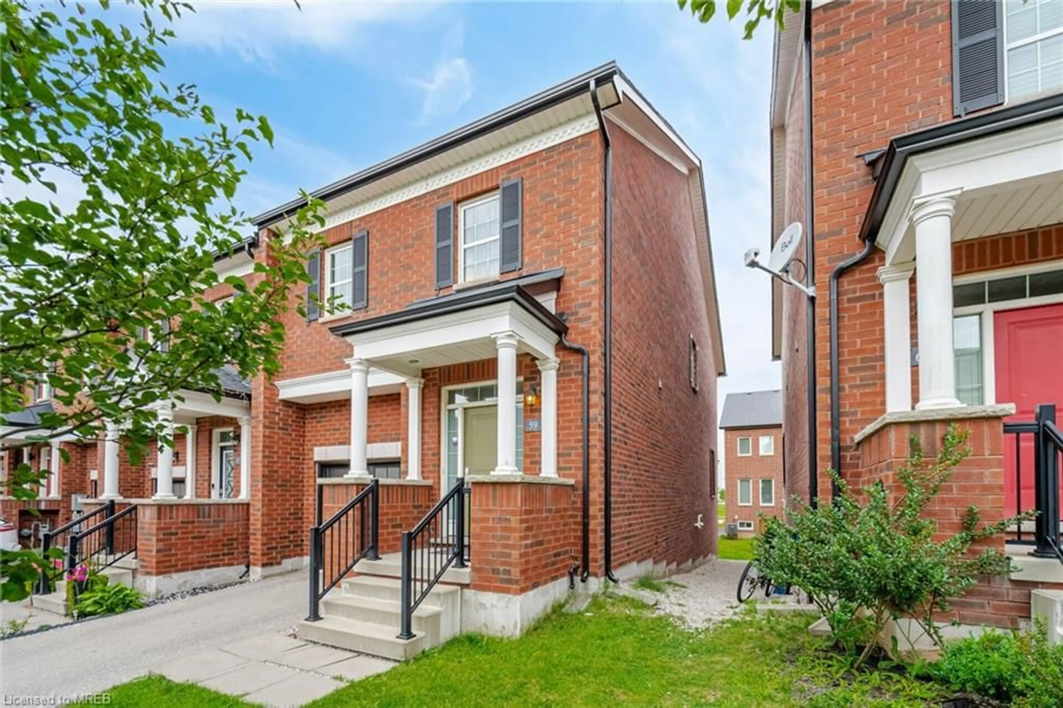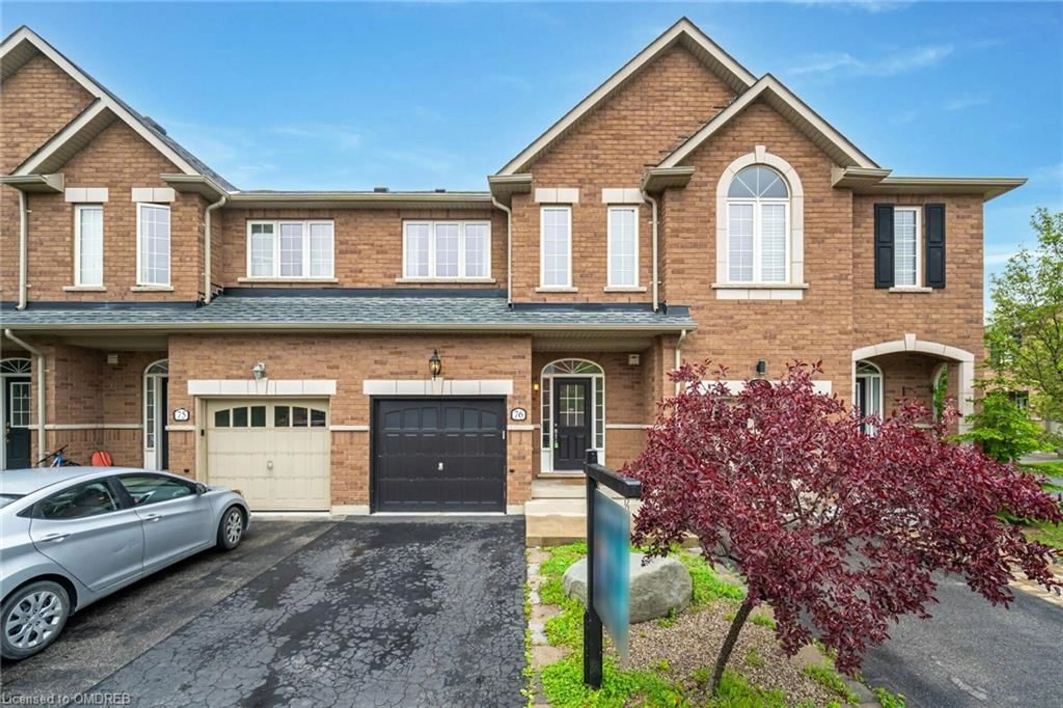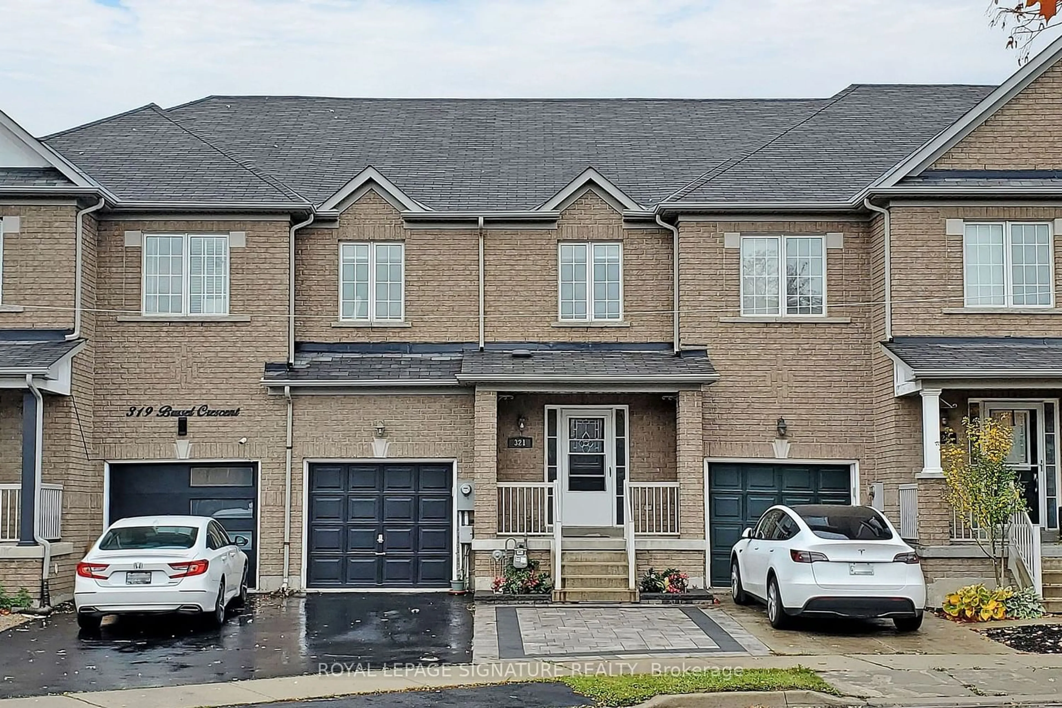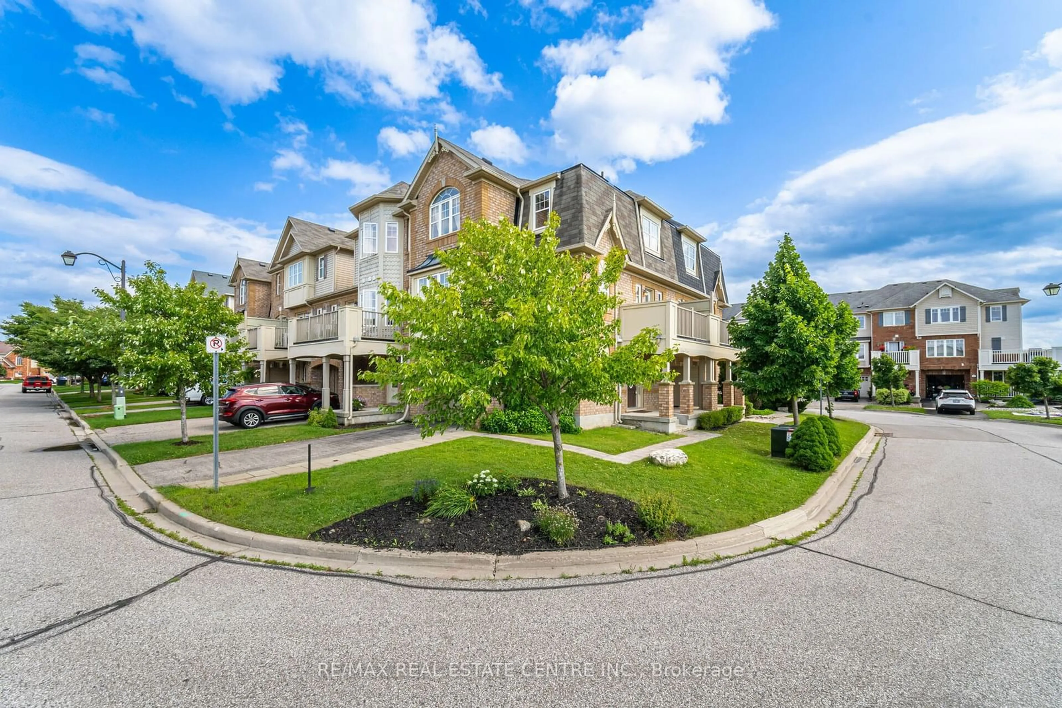59 Henry Crescent Cres, Milton, Ontario L9T 9A4
Contact us about this property
Highlights
Estimated ValueThis is the price Wahi expects this property to sell for.
The calculation is powered by our Instant Home Value Estimate, which uses current market and property price trends to estimate your home’s value with a 90% accuracy rate.$1,035,000*
Price/Sqft$585/sqft
Days On Market19 days
Est. Mortgage$5,028/mth
Tax Amount (2024)$3,792/yr
Description
Live Brightly in this Spacious 4-Bed, 4-Bath, Freehold Highly Desirable END UNIT Townhouse Located In The Heart Of Milton, Open Concept, 9 Ft ceilings on the main floor. This stunning townhouse boasts nearly 2,000 sq ft of thoughtfully designed living space, perfect for large or growing families. Chef's Dream Kitchen: Modern and beautiful with a center island, featuring built-in stainless steel appliances for culinary adventures. Luxurious Comfort: Gleaming hardwood floors grace the main floor, creating a warm and inviting atmosphere.Primary Bedroom: Unwind in the primary bedroom's ensuite bathroom, complete with a double sink, relaxing bath, shower, and a spacious walk-in closet.Second Bedroom Bliss: The second bedroom offers the ultimate convenience of a private ensuite and a walk-in closet.Family-Friendly Function: The third and fourth bedrooms share a full-sized bathroom, eliminating morning bathroom traffic. Location: Ideally situated within minutes walking distance of Milton Hospital, plazas with amenities like Sobeys, Shoppers, banks, schools, and much more! Right at the corner of bus stops connecting you to all of Milton. Short drive to Kelso Conservation Area, HWYs, and malls. Do not miss the opportunity to make this modern and ideal space home !
Property Details
Interior
Features
Main Floor
Living Room
3.66 x 6.10Kitchen
4.27 x 2.74Hardwood Floor
Dining Room
4.27 x 3.35Bathroom
2-Piece
Exterior
Features
Parking
Garage spaces 1
Garage type -
Other parking spaces 1
Total parking spaces 2
Property History
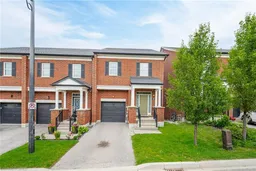 39
39Get up to 1% cashback when you buy your dream home with Wahi Cashback

A new way to buy a home that puts cash back in your pocket.
- Our in-house Realtors do more deals and bring that negotiating power into your corner
- We leverage technology to get you more insights, move faster and simplify the process
- Our digital business model means we pass the savings onto you, with up to 1% cashback on the purchase of your home
