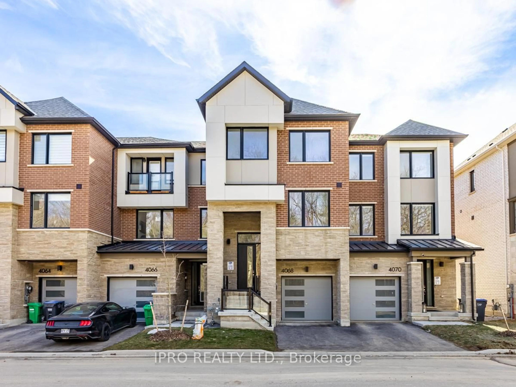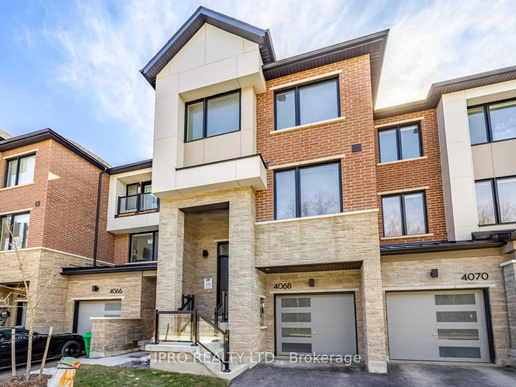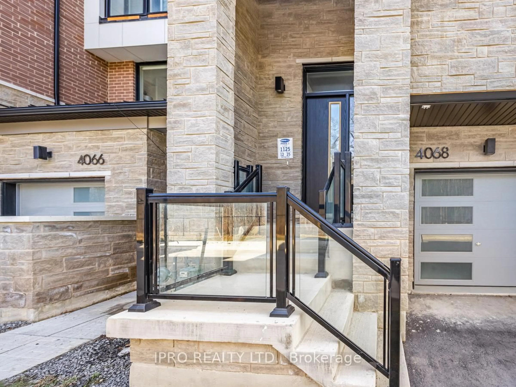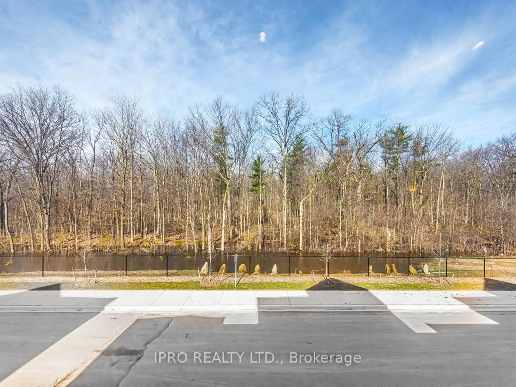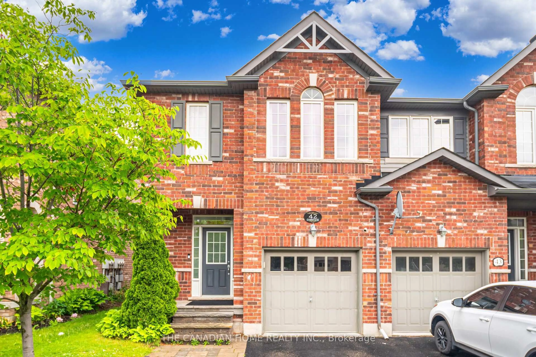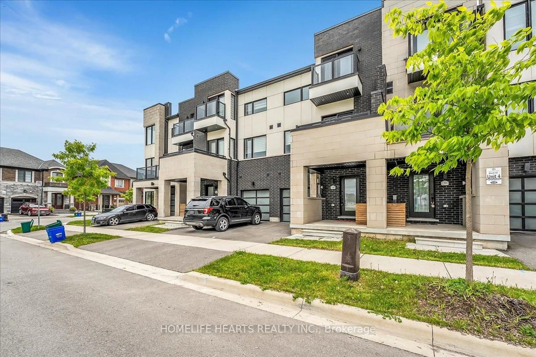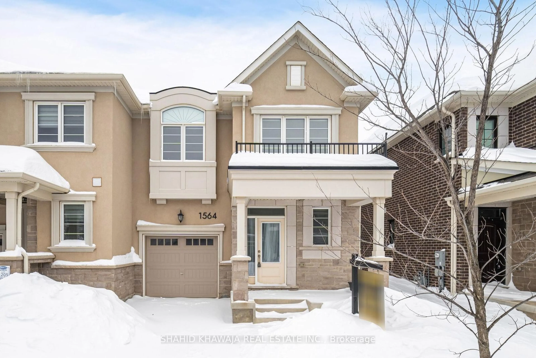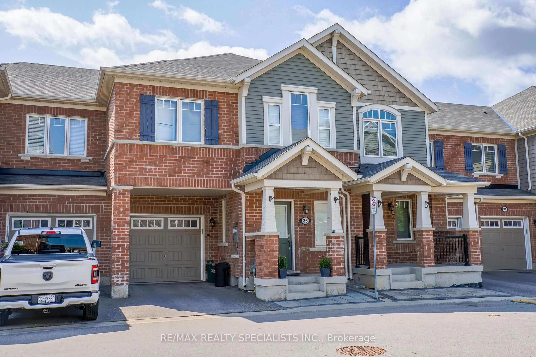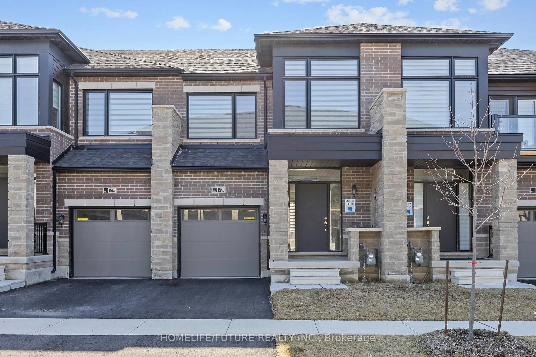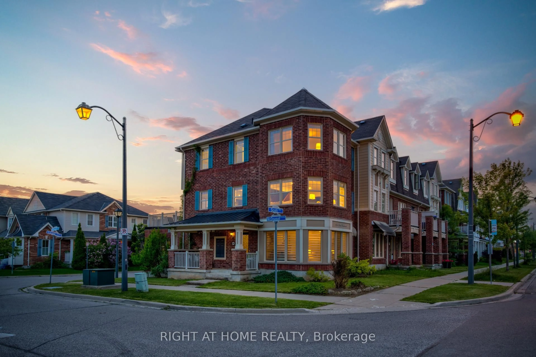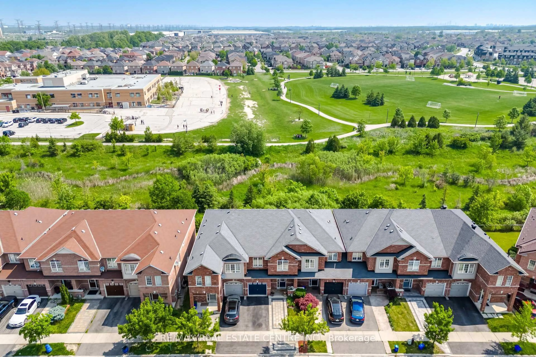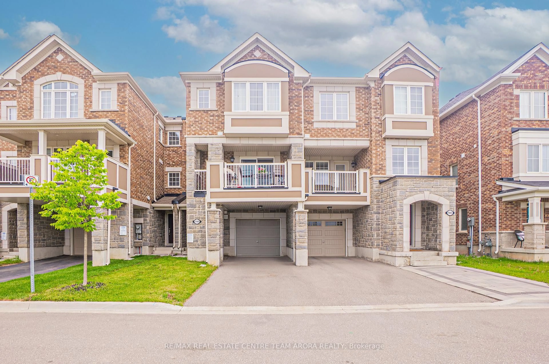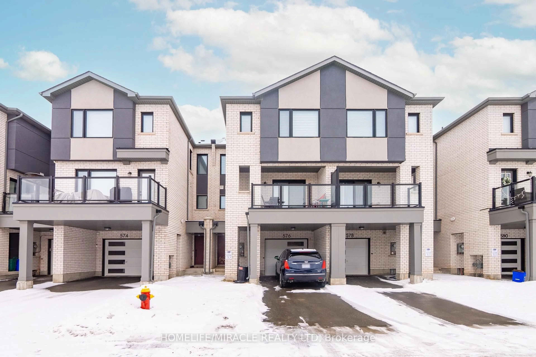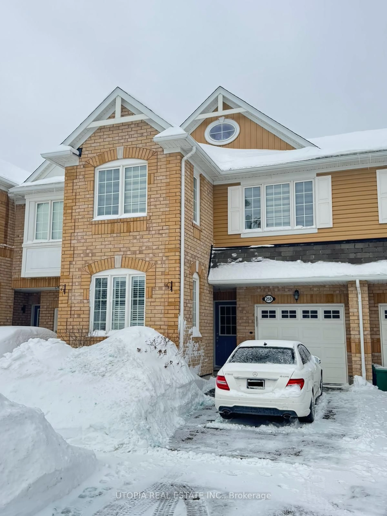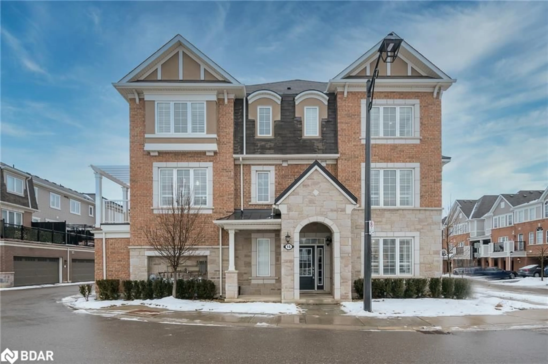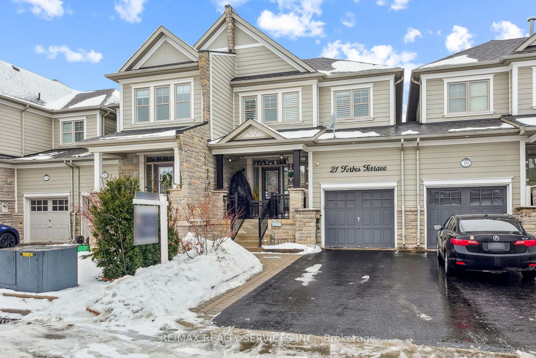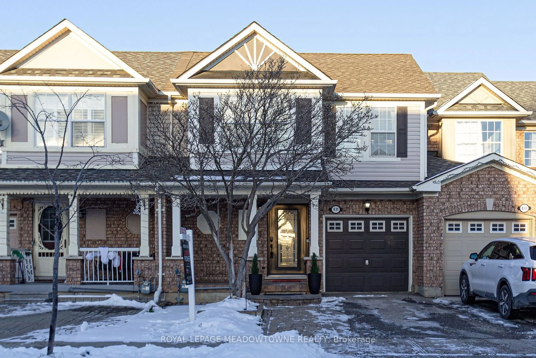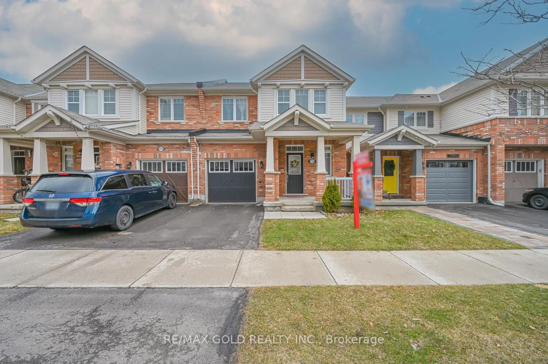4068 Kadic Terr, Mississauga, Ontario L5M 2S8
Contact us about this property
Highlights
Estimated ValueThis is the price Wahi expects this property to sell for.
The calculation is powered by our Instant Home Value Estimate, which uses current market and property price trends to estimate your home’s value with a 90% accuracy rate.Not available
Price/Sqft-
Est. Mortgage$5,261/mo
Tax Amount (2025)$5,100/yr
Days On Market89 days
Description
Introducing 4068 Kadic Terrace, brand new Mattamy built PRESTON, 3-Storey freehold townhome fronting on the green space. Great opportunity to call this never lived in property your Home! With easy access to major highways, MiWay, & GO Transit, The Nine is ideal for daily commutes & getaways. A 30-minute drive to Toronto International Airport, or a short commute to Square One, everything you need is close at hand. This home is close to Parks, Schools, Public Transit, Library, Hospital, Erin Mills Town Centre & walking distance to the newly built "Churchill Meadows Community Centre & Mattamy Sports Park" which is packed with awesome features like a 6 lane 25-metre pool, a triple gym, and a huge 57-acre park with tournament-level sports fields, a playground, a spray pad, & even outdoor fitness gear. Its the perfect place to kick back, get active, or just enjoy the outdoors! PRESTON Offers 2153 Sq Ft of Finished Living Space & features 3 B/R & 3 W/R. Located In the highly sought-after community of Churchill Meadows, this home greets you with soaring 18 ft ceiling at entrance, boasts of hardwood flooring throughout & plenty of natural light from front & back. The second level hosts a spacious Open-Concept Kitchen with four S/S Appliances, Granite Countertops, a large Centre Island, and an Eat-In breakfast area. Adjacent To The Kitchen on one side is a large Living Room with a Walkout to the Sun Deck and Dining on the other. Third Level leads to the Primary Suite with a large Walk-In Closet & a 5-Piece Ensuite featuring Double Vanity and Glass Shower. Also on this floor are two additional decent size Bedrooms, a 4-piece Main Bath & convenient Upper-Level Laundry. The lower Level offers a large recreation room with a walk-out to the deck & the backyard. Possibility to convert this room to a Bedroom with ensuite for In-Laws or Guests. This level also provides access to the Garage and the unfinished Basement that offers exciting potential for customization.
Property Details
Interior
Features
3rd Floor
Laundry
2.37 x 1.94Ceramic Floor / Laundry Sink
Rec
4.76 x 3.82W/O To Sundeck / W/O To Garage / hardwood floor
Primary
4.76 x 3.82Double Closet / Balcony / 5 Pc Ensuite
2nd Br
3.9 x 2.75O/Looks Frontyard / hardwood floor / Large Window
Exterior
Features
Parking
Garage spaces 1
Garage type Built-In
Other parking spaces 1
Total parking spaces 2
Property History
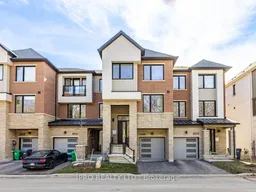 34
34Get up to 1% cashback when you buy your dream home with Wahi Cashback

A new way to buy a home that puts cash back in your pocket.
- Our in-house Realtors do more deals and bring that negotiating power into your corner
- We leverage technology to get you more insights, move faster and simplify the process
- Our digital business model means we pass the savings onto you, with up to 1% cashback on the purchase of your home
