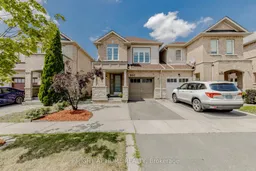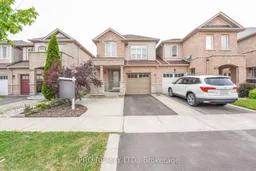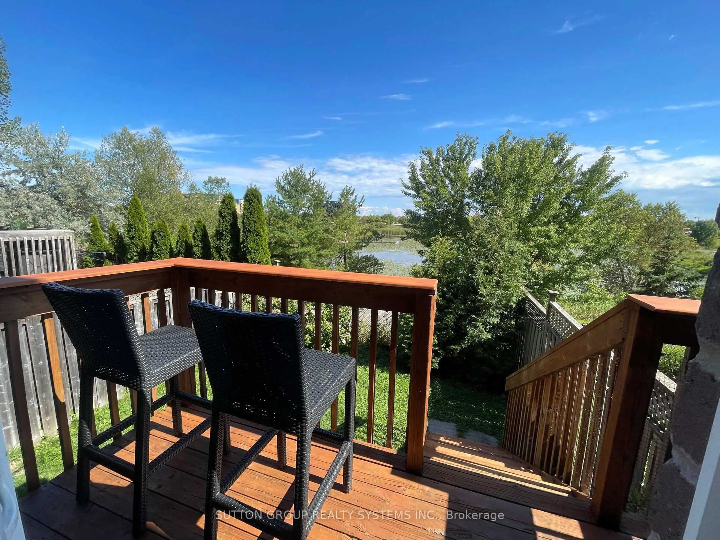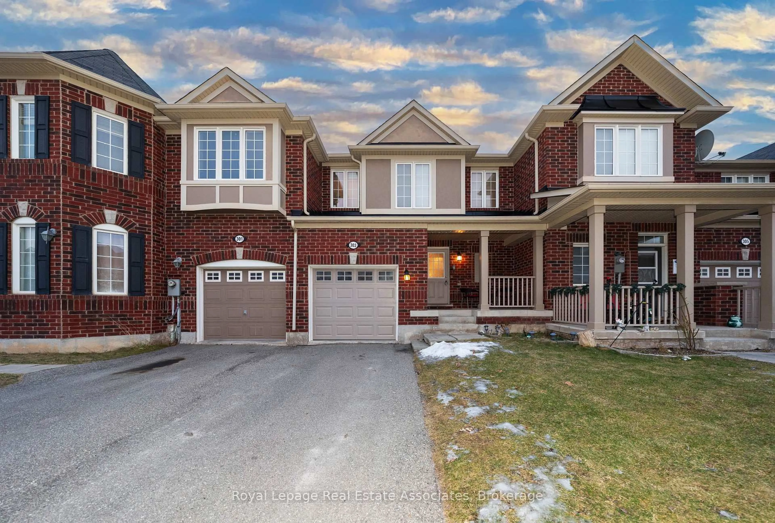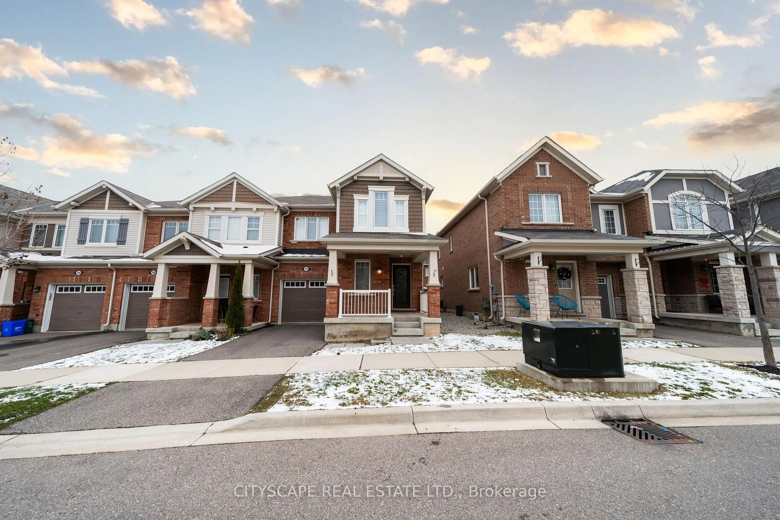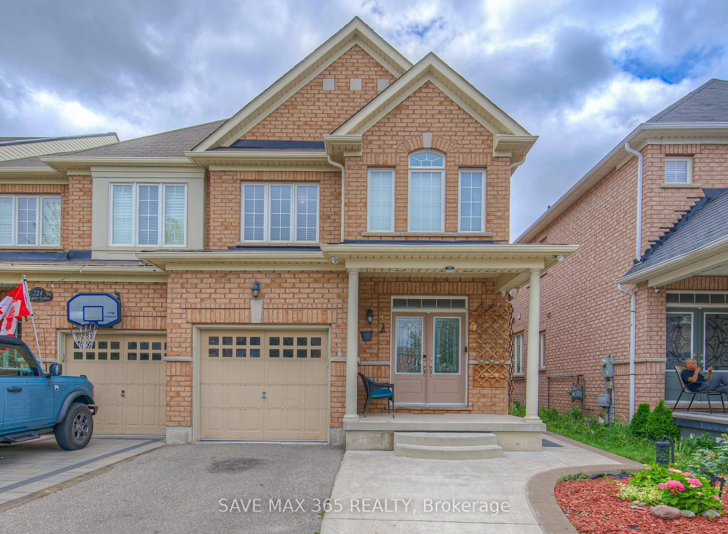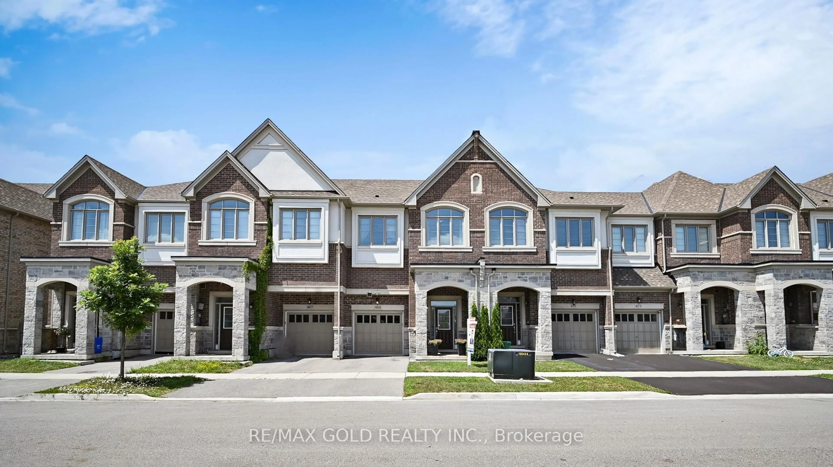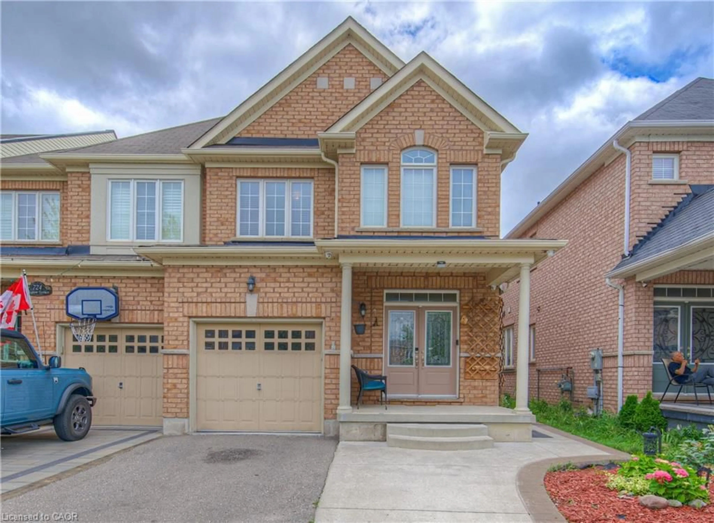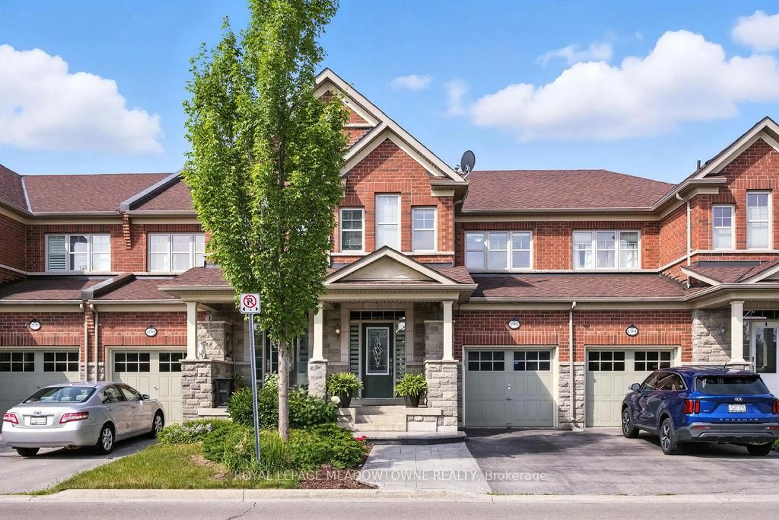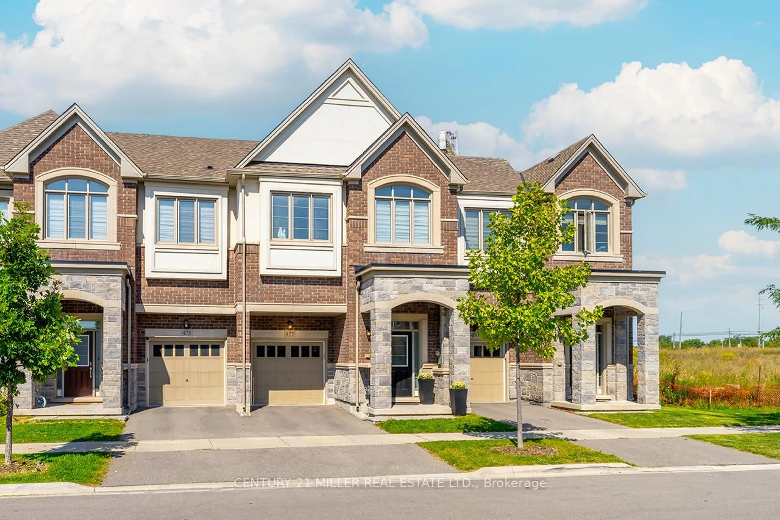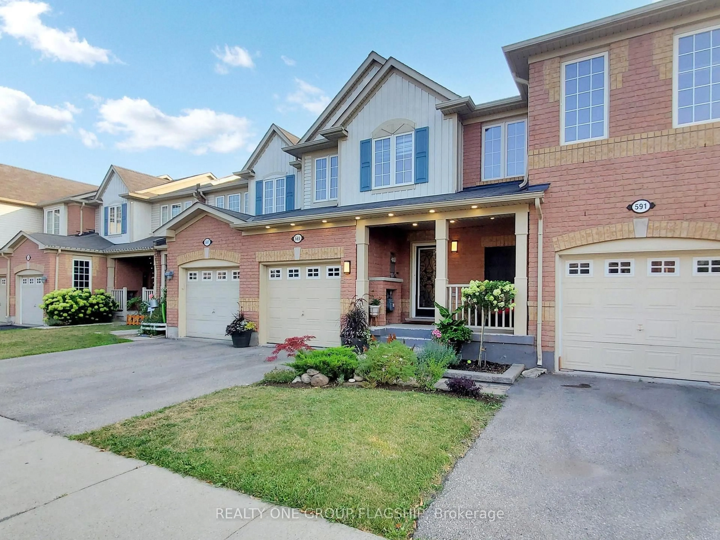Stop Searching - Experience the Perfect Family Retreat at 807 Gleeson Road, Milton! This amazing, very bright & spacious 1,796 sq.ft. end unit is linked only by the garage, offering exceptional privacy in a vibrant, friendly neighbourhood. Featuring a grand foyer with high ceilings and huge windows, this beautifully maintained home showcases gleaming hardwood floors throughout (carpet free), an open-concept living space with smooth ceilings and pot lights, and a modern upgraded kitchen with stunning Corian countertops, backsplash, premium cabinets, and walkout to a sunny deck for open backyard views. The huge master bedroom boasts a walk-in closet and a luxurious 4pc ensuite with a separate shower.Enjoy a finished basement with a spacious bed room with ensuite 3pc bathroom, newly built Kitchen and plenty of storage. Updates include a new roof (2021), driveway (2022), exterior pot lights, chic zebra blinds, and a backyard oasis with deck, gazebo, and storage shed, perfect for both relaxing and entertaining. Steps from top-rated schools, lush parks, and major hospital, this property offers unmatched comfort and convenience for families and professionals alike. Dont miss your chance to call this inviting home your own, schedule a viewing today!
Inclusions: Backyard Storage, Gazebo, All Window Coverings, S/S Appliances, Washer, Dryer, Garage Opener, All Light Fixtures
