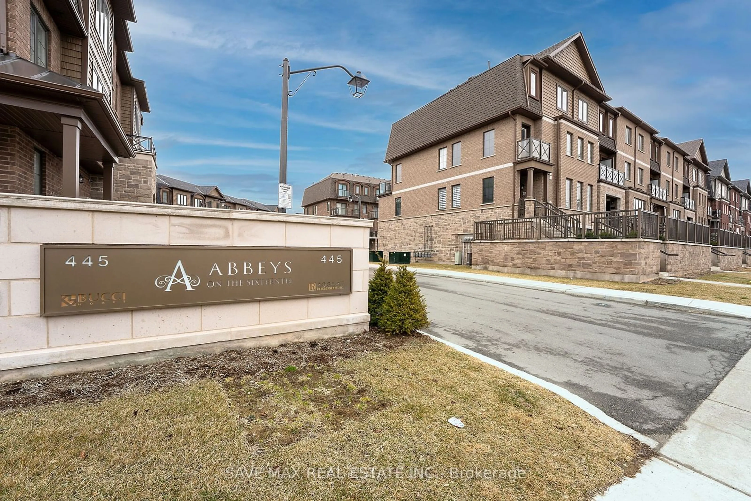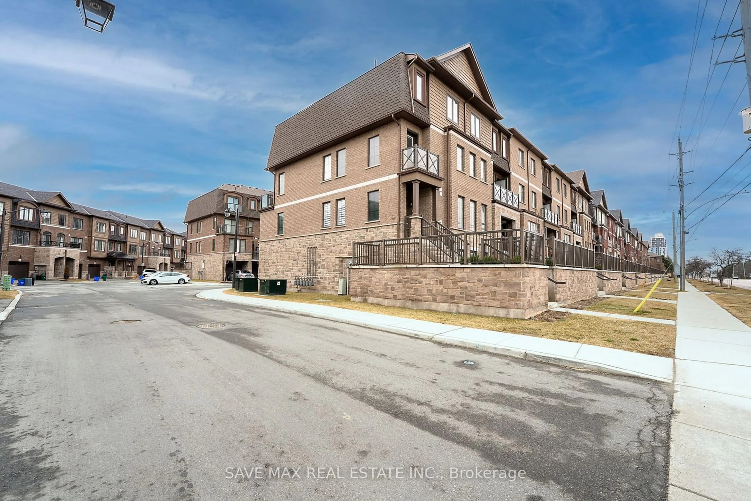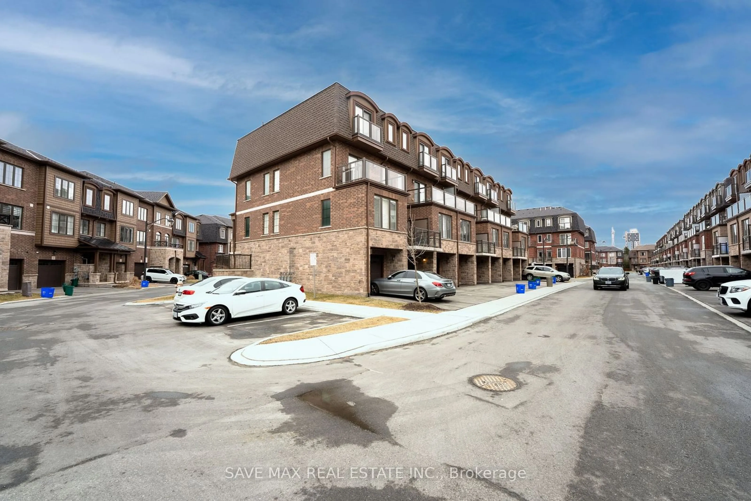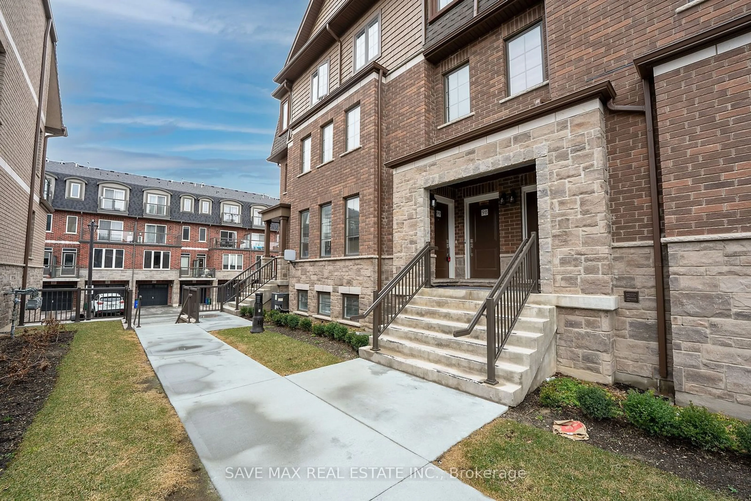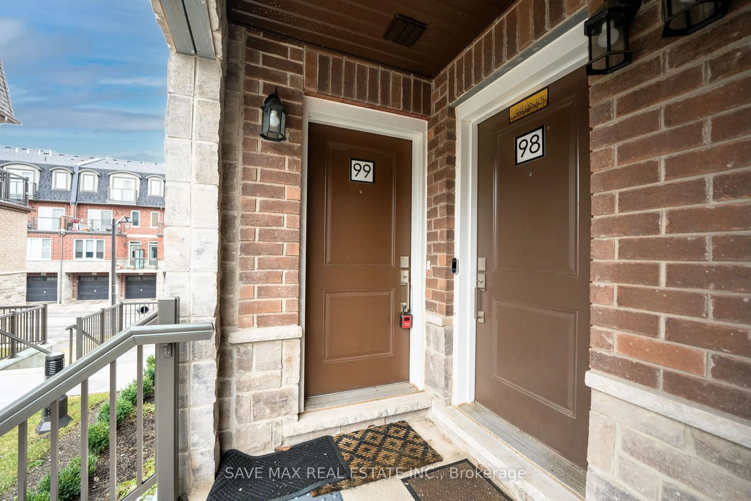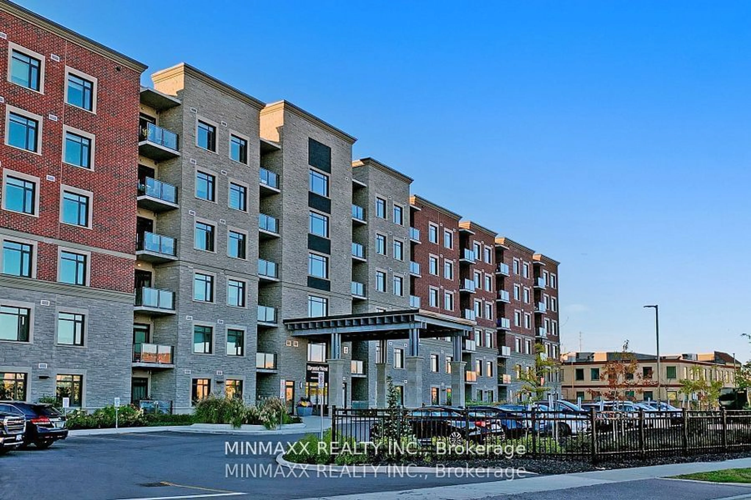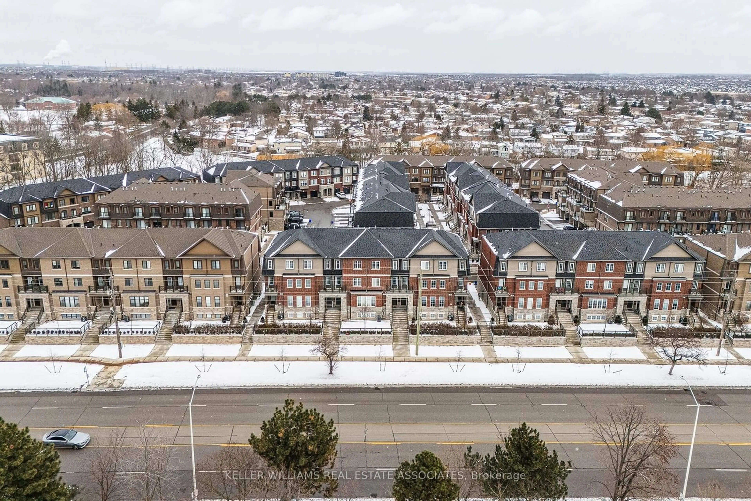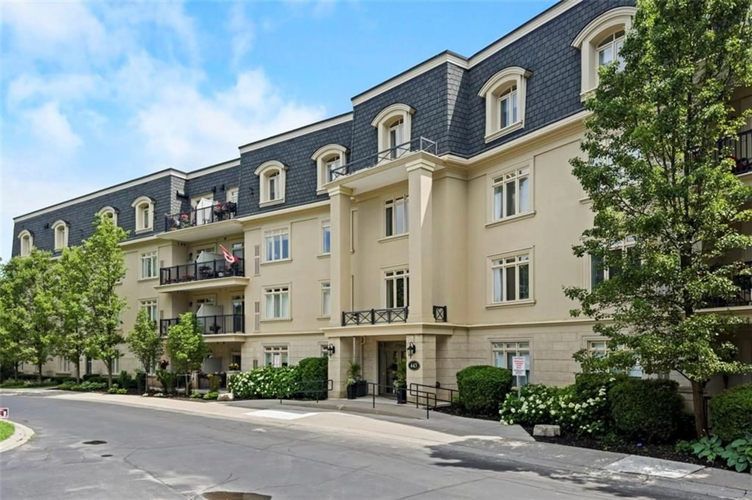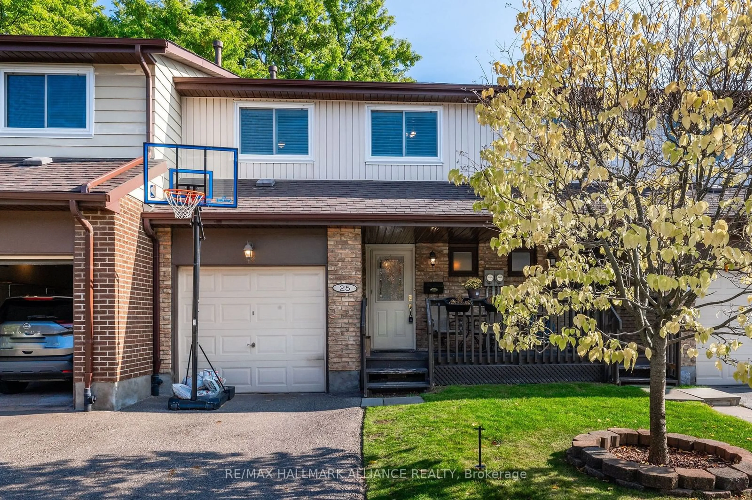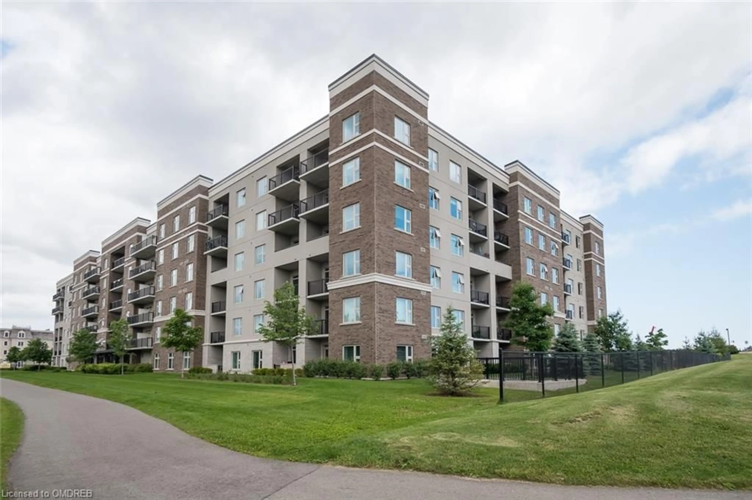445 Ontario St #99, Milton, Ontario L9T 2N2
Contact us about this property
Highlights
Estimated ValueThis is the price Wahi expects this property to sell for.
The calculation is powered by our Instant Home Value Estimate, which uses current market and property price trends to estimate your home’s value with a 90% accuracy rate.Not available
Price/Sqft$611/sqft
Est. Mortgage$3,392/mo
Maintenance fees$253/mo
Tax Amount (2024)$2,668/yr
Days On Market29 days
Description
Beautiful 3 Story 1340 Sqft executive townhouse in the heart of Milton. Main door Facing North-West Direction Just 2 Minute walk to 16 mile Creek River & Park. It offer Spacious Family Room on ground level with Powder Room and Laundry, Main Floor Kitchen and Living/Dinning Open concept filled with natural light. Second floor 2 Spacious Bedrooms with Walk in Closet, large window with lots of Day light 9ft ceiling. Main entrance facing North and Garage open to ground level family room, Short walk to Great Restaurants, Grocery Stores, Walking Trails, Transit and Schools. Close to Milton Main street, Highway 401 and Go Station. Total 2 Car Parking 1 in Garage and 1 on Private driveway. Visitor parking is just south of the unit, The Parkette Bordered On 2 Sides By Visitor Parking. Vacant Property Showing can be done between 9:00 AM to 8:00 PM any day.
Upcoming Open Houses
Property Details
Interior
Features
Ground Floor
Family
5.64 x 4.41Broadloom / Window / W/O To Garage
Laundry
1.80 x 1.80Combined W/Family / Tile Floor
Powder Rm
2.00 x 1.50Tile Floor / 2 Pc Bath
Exterior
Parking
Garage spaces 1
Garage type Built-In
Other parking spaces 1
Total parking spaces 2
Condo Details
Amenities
Visitor Parking
Inclusions
Property History
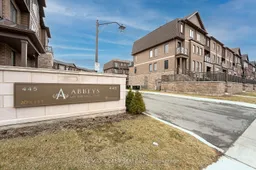 35
35Get up to 0.5% cashback when you buy your dream home with Wahi Cashback

A new way to buy a home that puts cash back in your pocket.
- Our in-house Realtors do more deals and bring that negotiating power into your corner
- We leverage technology to get you more insights, move faster and simplify the process
- Our digital business model means we pass the savings onto you, with up to 0.5% cashback on the purchase of your home
