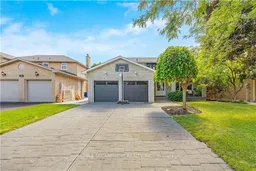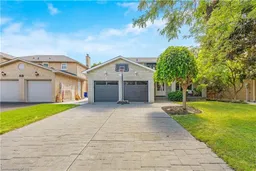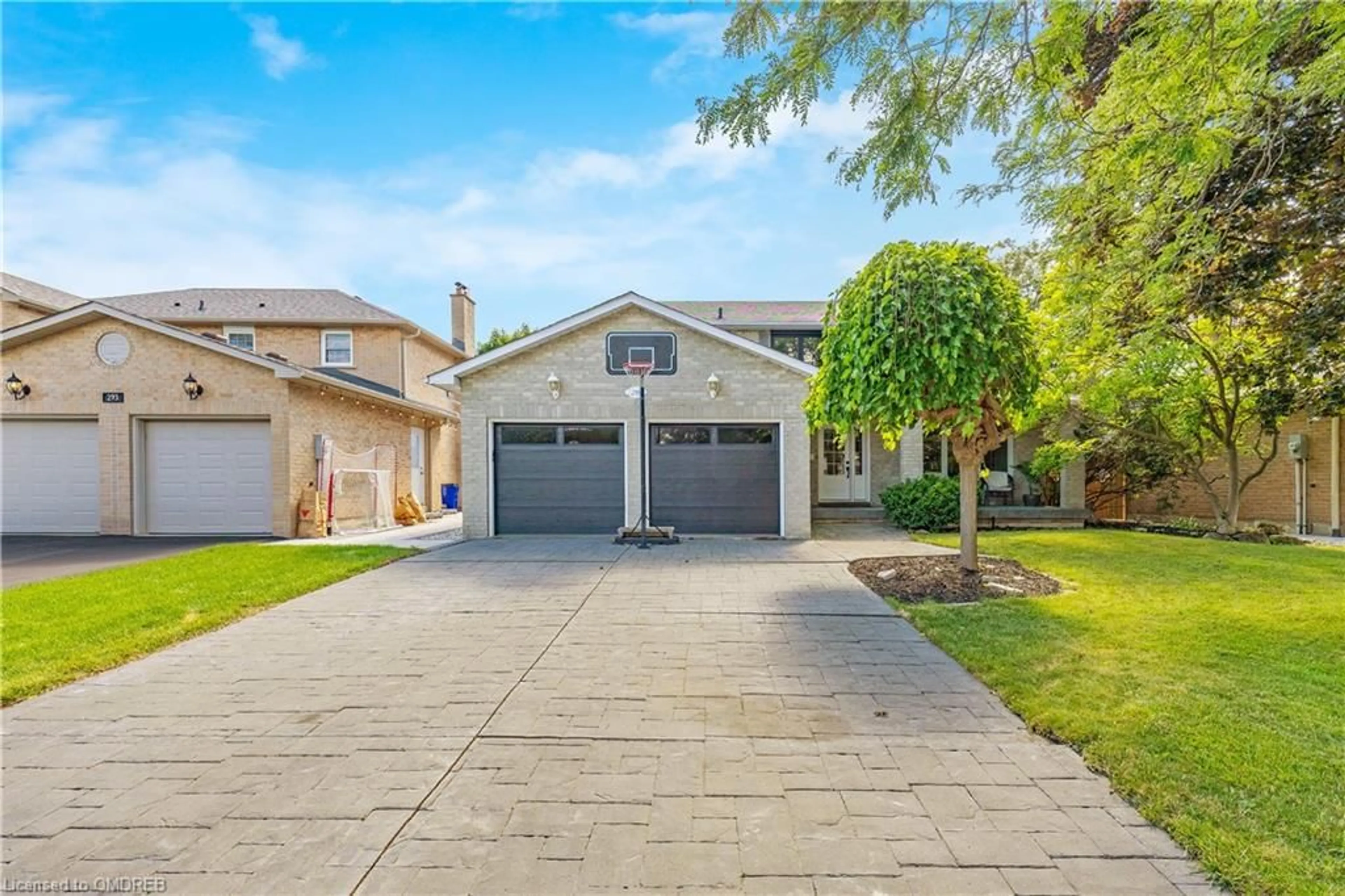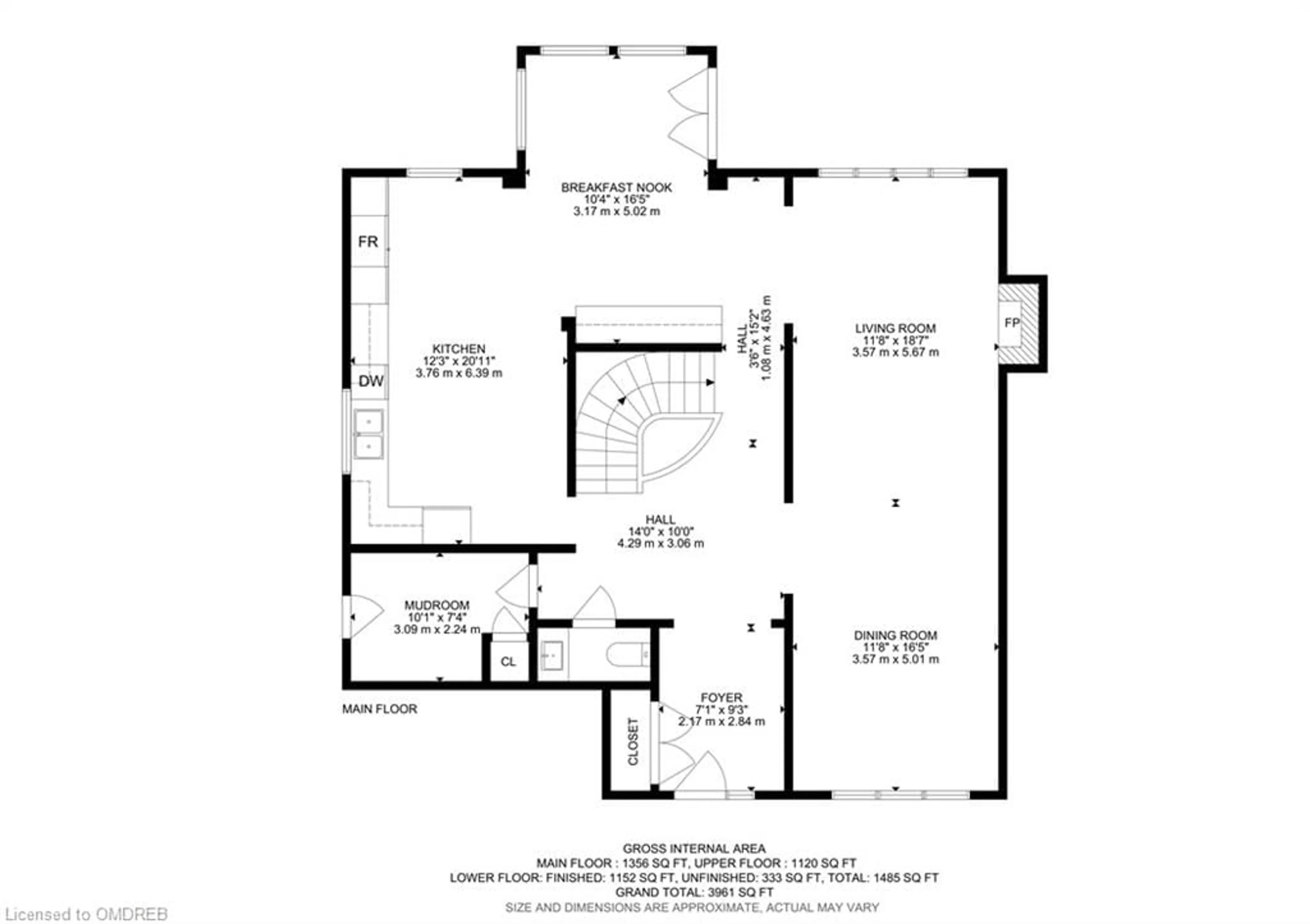291 Randall Cres, Milton, Ontario L9T 4X6
Contact us about this property
Highlights
Estimated ValueThis is the price Wahi expects this property to sell for.
The calculation is powered by our Instant Home Value Estimate, which uses current market and property price trends to estimate your home’s value with a 90% accuracy rate.$1,781,000*
Price/Sqft$454/sqft
Days On Market8 days
Est. Mortgage$7,086/mth
Tax Amount (2024)$6,018/yr
Description
Stunning family home with a pool on a preferred street in mature Timberlea neighbourhood. This updated, and well maintained home is approximately 2,500 sq. ft. with an additional 1,000 sq. ft. in the finished lower level. Every detail has been meticulously planned throughout the fully renovated home. The open-concept main floor with chef's kitchen has double ovens, countertop range, and a massive island as well as a bar area and seating to enjoy the walkout and panoramic views to the backyard. Wide-plank hardwood flooring and pot-lights throughout the entire main floor. The living and dining rooms have plenty of seating for all your entertaining needs. Four large bedrooms upstairs with hardwood floors, neutral paint and renovated bathrooms. The basement is totally finished with another bedroom, bathroom and space for family to enjoy. Roof, windows, garage doors, furnace/AC, pool equipment, back deck and main floor/kitchen renovation have all been done within the past 5-6 years. The 55' x 120' yard has a heated pool, beautiful perennial gardens and new deck in the backyard along with other seating areas. Enjoy mature trees and gardens from your covered front porch with access from the stamped concrete front driveway with parking for four cars. Over-sized garage with access to the mudroom (additional laundry hook-up there if preferred) and side yard. The tree-lined street is quiet, safe and private with larger homes and close to schools, trail system, GO transit and shopping.
Property Details
Interior
Features
Main Floor
Mud Room
3.07 x 2.24Dining Room
3.56 x 5.00Eat-in Kitchen
3.15 x 5.00Foyer
Exterior
Features
Parking
Garage spaces 2
Garage type -
Other parking spaces 4
Total parking spaces 6
Property History
 40
40 44
44Get up to 1% cashback when you buy your dream home with Wahi Cashback

A new way to buy a home that puts cash back in your pocket.
- Our in-house Realtors do more deals and bring that negotiating power into your corner
- We leverage technology to get you more insights, move faster and simplify the process
- Our digital business model means we pass the savings onto you, with up to 1% cashback on the purchase of your home

