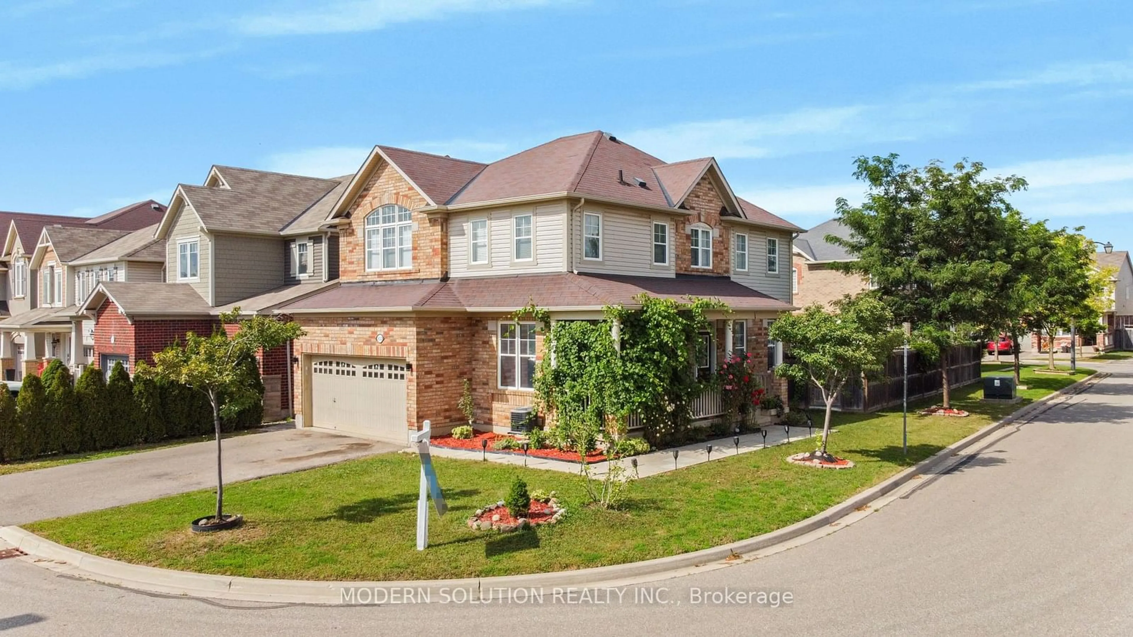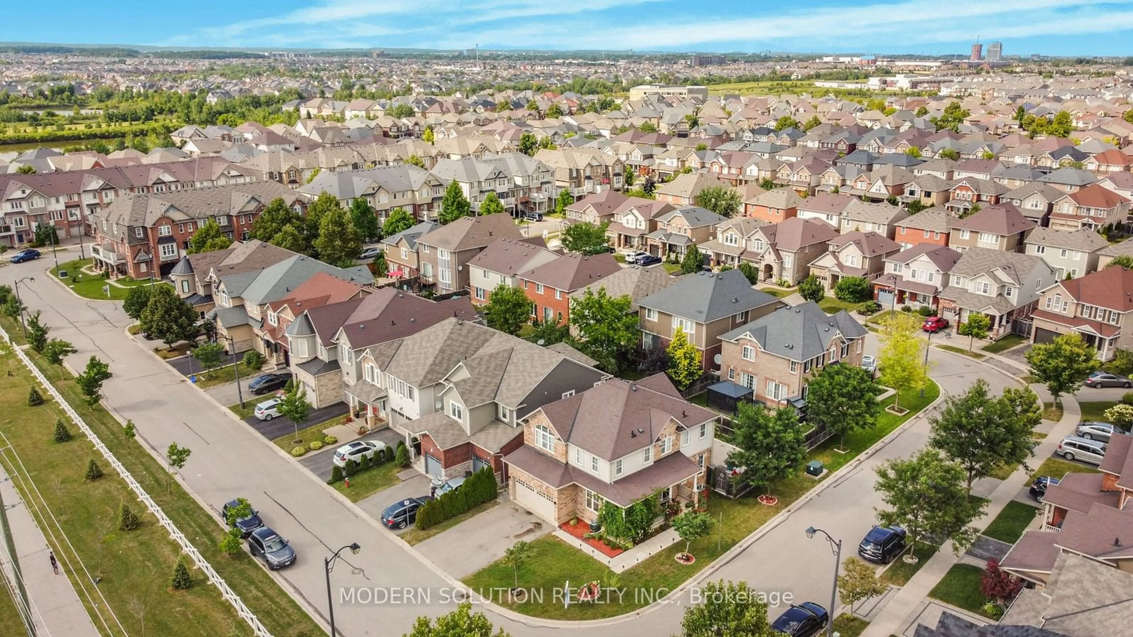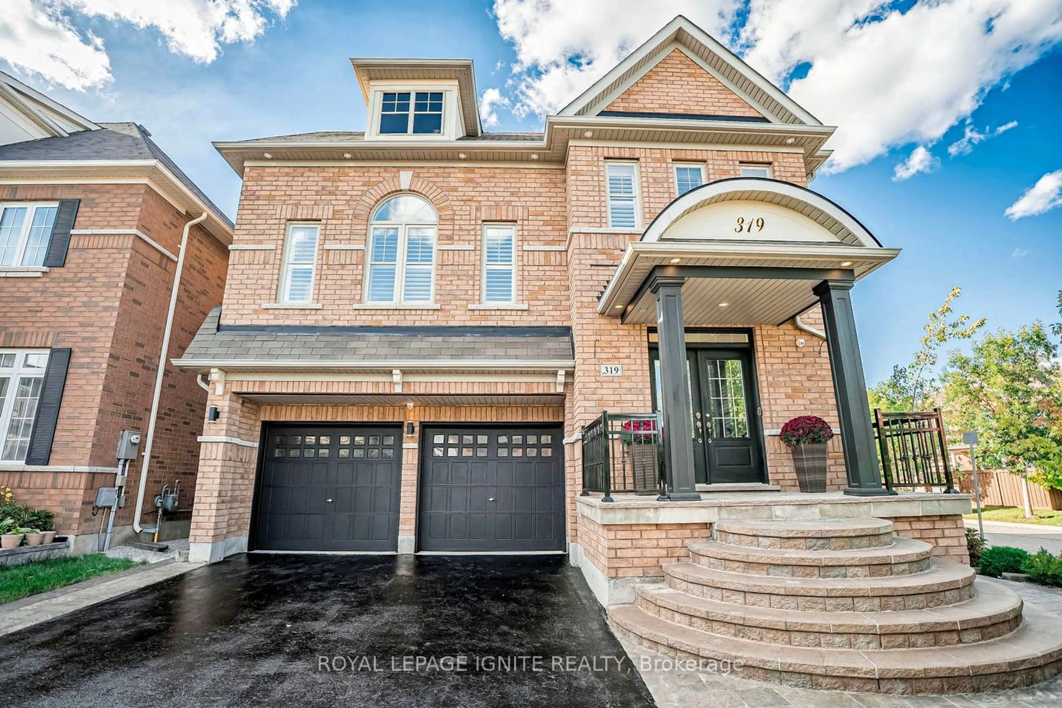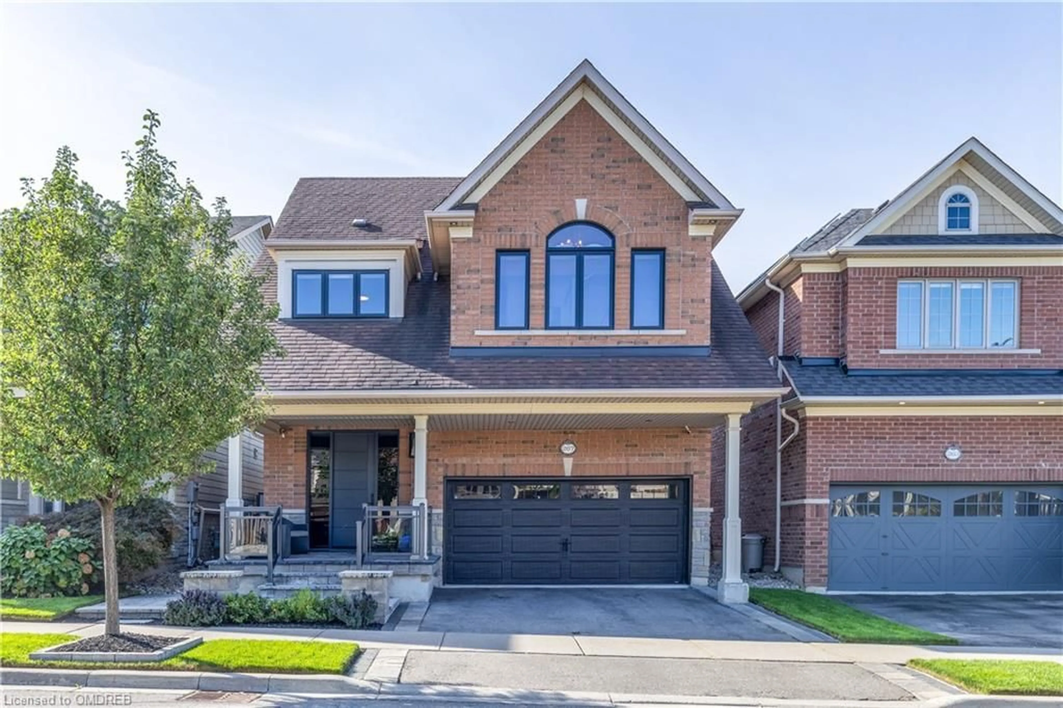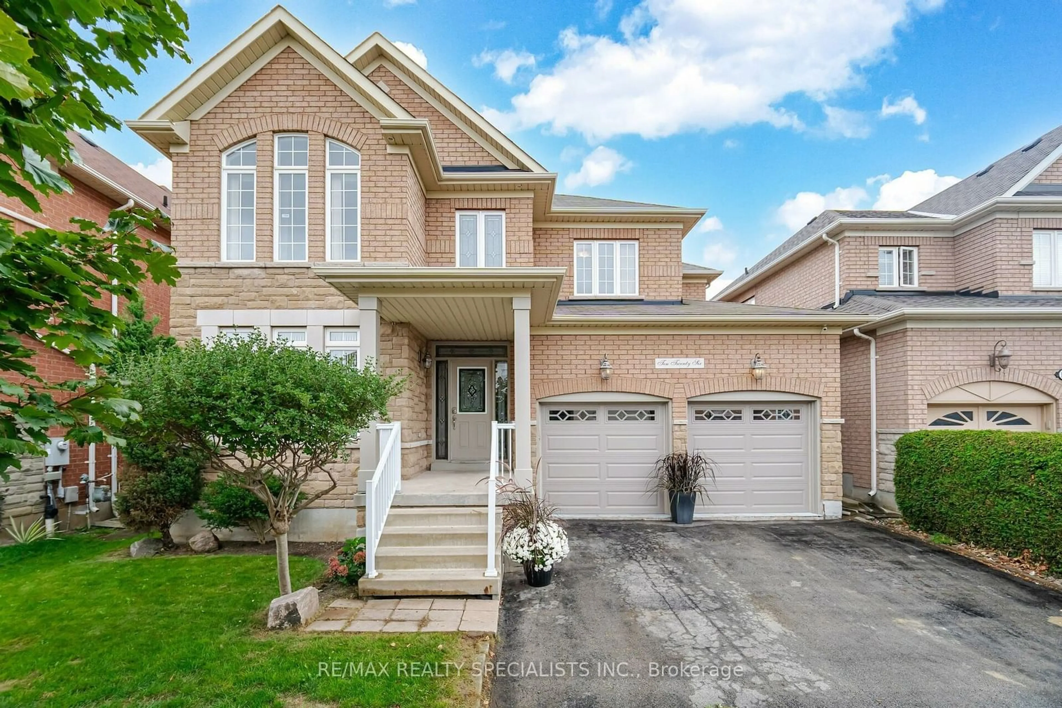832 Challinor Terr, Milton, Ontario L9T 7V6
Contact us about this property
Highlights
Estimated ValueThis is the price Wahi expects this property to sell for.
The calculation is powered by our Instant Home Value Estimate, which uses current market and property price trends to estimate your home’s value with a 90% accuracy rate.$1,311,000*
Price/Sqft-
Est. Mortgage$6,012/mth
Tax Amount (2023)$4,688/yr
Days On Market53 days
Description
Welcome to 832 Challinor Terrace, a stunning detached home in the heart of Milton. This spacious residence offers an exceptional blend of comfort and functionality, perfect for modern family living. As you enter, you're greeted by a welcoming foyer that leads to a versatile den, ideal for a home office or study. The main floor is designed for both relaxation and entertainment, featuring an open-concept living and dining area that flows seamlessly into the gourmet kitchen with ample cabinetry, sleek countertops, and high-end appliances. Second floor offers a cozy, yet expansive living room perfect for family gatherings or quiet evenings in. The second floor also hosts generously sized bedrooms, including a luxurious primary suite with an en-suite bathroom and walk-in closet. The finished basement is a true gem, offering two additional bedrooms and a large recreation area. Ample storage and a full bathroom add to the functionality of this lower level. Outside, the property boasts a well-maintained yard and a private driveway, providing both convenience and charm. Located in a desirable neighborhood, this home is close to schools, parks, and all amenities. Don't miss the opportunity to own this exquisite home where every detail has been thoughtfully considered for your ultimate comfort and enjoyment.
Property Details
Interior
Features
Main Floor
Kitchen
4.45 x 4.25Backsplash / Stone Counter / Stainless Steel Appl
Living
4.18 x 4.25Hardwood Floor / Separate Rm / Window
Dining
3.10 x 4.25Hardwood Floor / Separate Rm / Window
Exterior
Features
Parking
Garage spaces 2
Garage type Attached
Other parking spaces 4
Total parking spaces 6
Property History
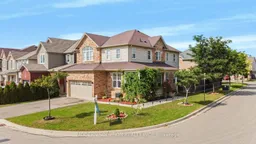 40
40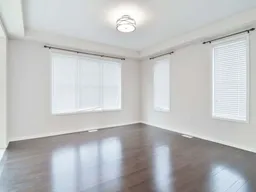 20
20Get up to 0.5% cashback when you buy your dream home with Wahi Cashback

A new way to buy a home that puts cash back in your pocket.
- Our in-house Realtors do more deals and bring that negotiating power into your corner
- We leverage technology to get you more insights, move faster and simplify the process
- Our digital business model means we pass the savings onto you, with up to 0.5% cashback on the purchase of your home
