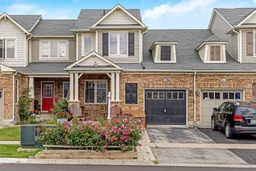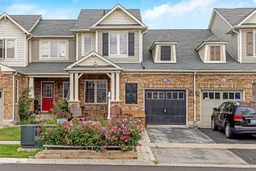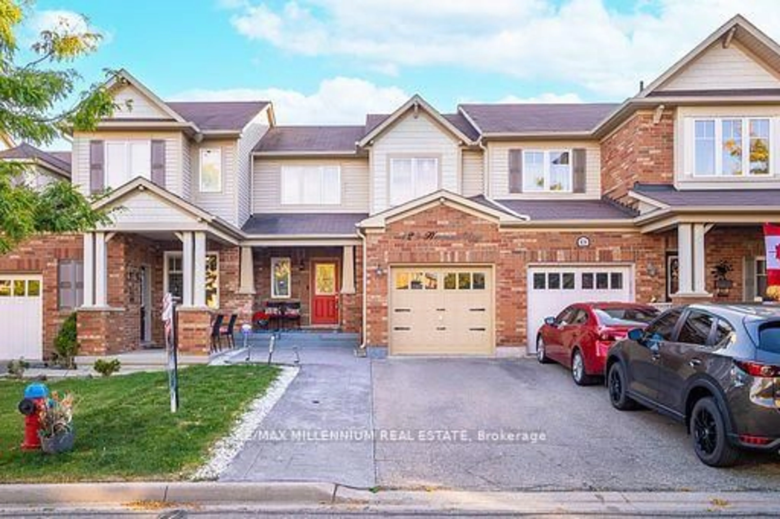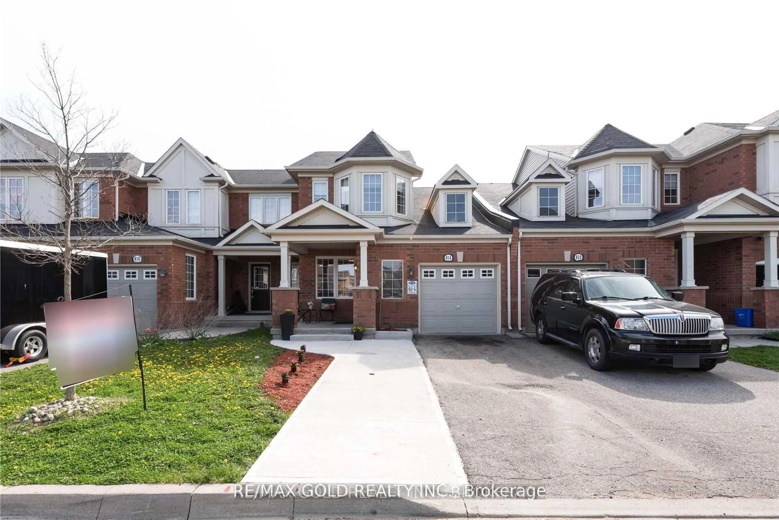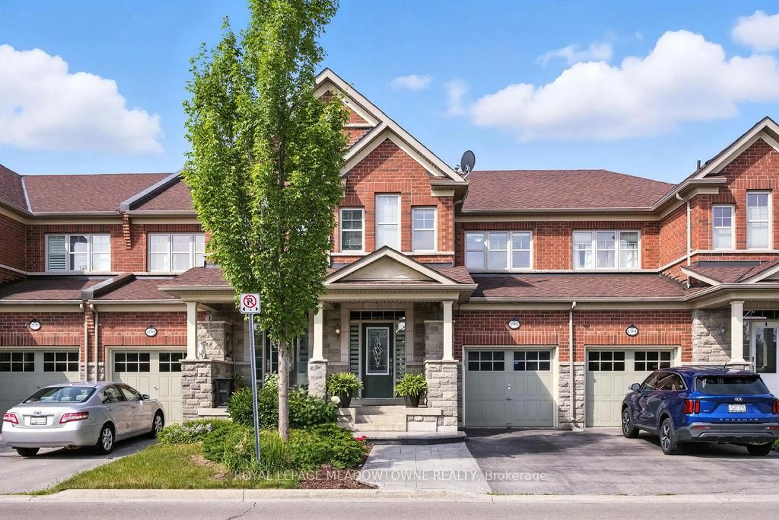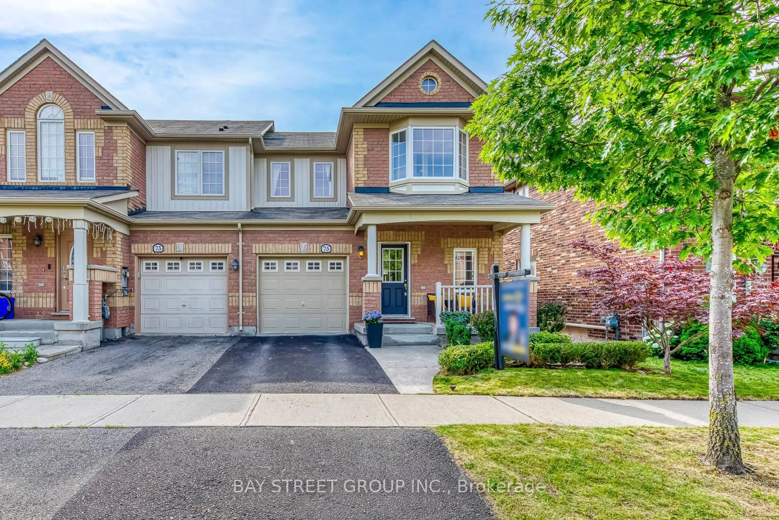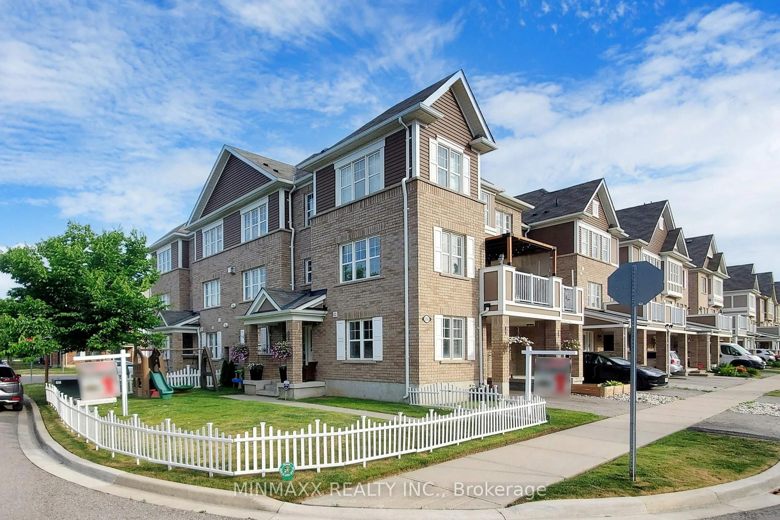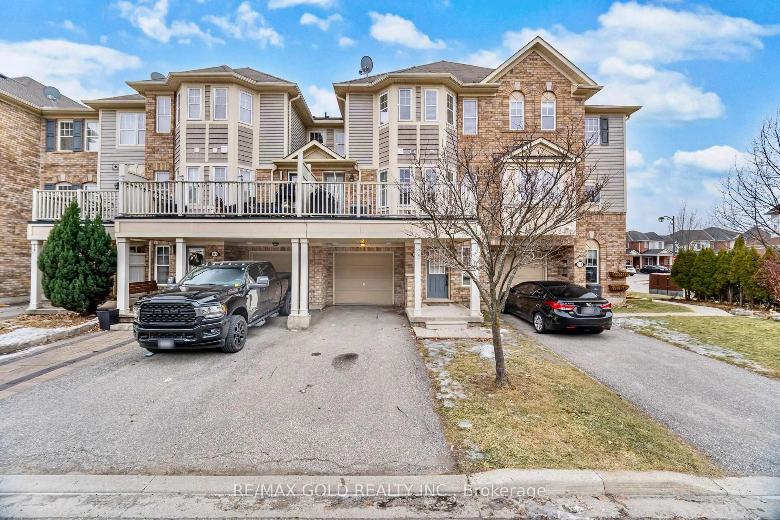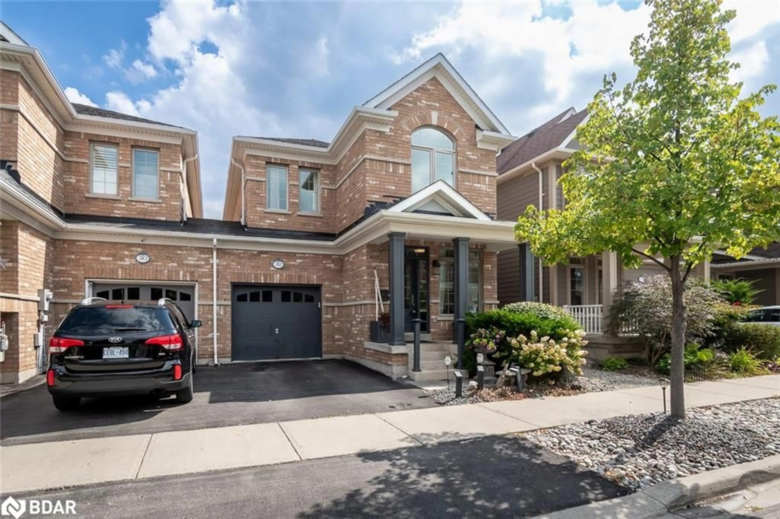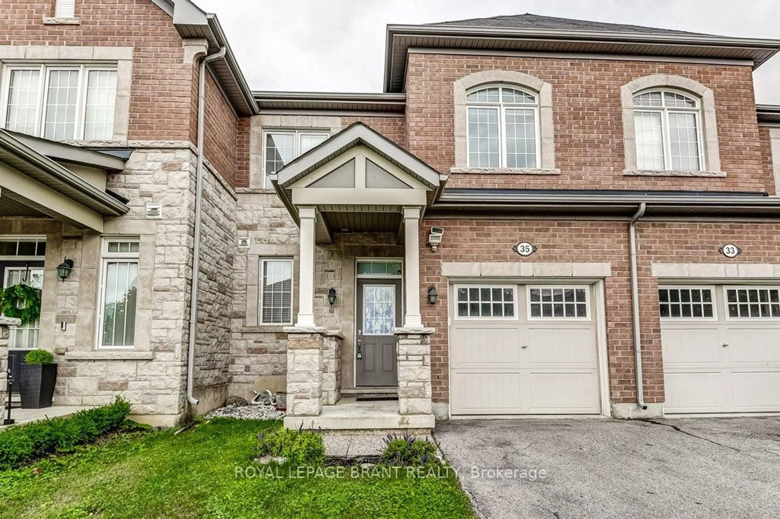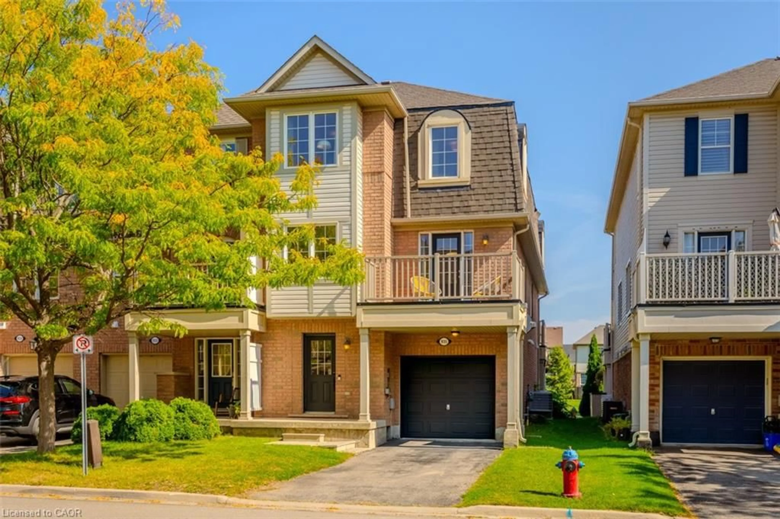One-of-a-Kind Freehold Townhome in a Prime Milton Location Presenting a distinctive 3-bedroom, 1.5-bathroom freehold townhome offering a rare combination of comfort, quality, and convenience. Ideally situated directly across from P.L. Robertson Elementary School, this property provides an exceptional opportunity for families and first-time homebuyers seeking a move-in-ready residence in a desirable neighbourhood.The main level features hardwood flooring throughout, a bright and welcoming living room with a custom gas fireplace, and direct interior access to the garage. The kitchen is enhanced with a custom backsplash and a pass-through breakfast bar with a peek-a-boo window to the adjoining dining area, promoting a sense of connection while maintaining distinct living spaces. Beyond the dining area lies a cozy reading nook complete with a second custom fireplace, ideal for relaxation or quiet retreat. The private backyard is designed for low maintenance, featuring artificial turf and an expanded deck, perfect for entertaining or outdoor enjoyment.The upper level hosts the primary bedroom with his-and-hers stylish barn door closets and private access to the Jack & Jill bathroom. One other bedroom offers a stylish barn door, they provide both charm and practicality.The unfinished basement, complete with a bathroom rough-in, presents excellent potential for future customization ideal for a recreation room, fitness area, or additional storage.With numerous custom finishes and thoughtful upgrades, this residence stands apart for its design, craftsmanship, and meticulous care.Located within one of Miltons most sought-after family-oriented communities, the home offers convenient proximity to schools, parks, shopping, and major highways ensuring both accessibility and lifestyle appeal. *Upgrades Include: Washer & Dryer 2023, Expanded Deck, A/C recharged July 2025, Furnace motherboard rebuilt in 2023, Stove 2021
Inclusions: Fridge, Stove, Built in Microwave, Dishwasher, Washer, Dryer
