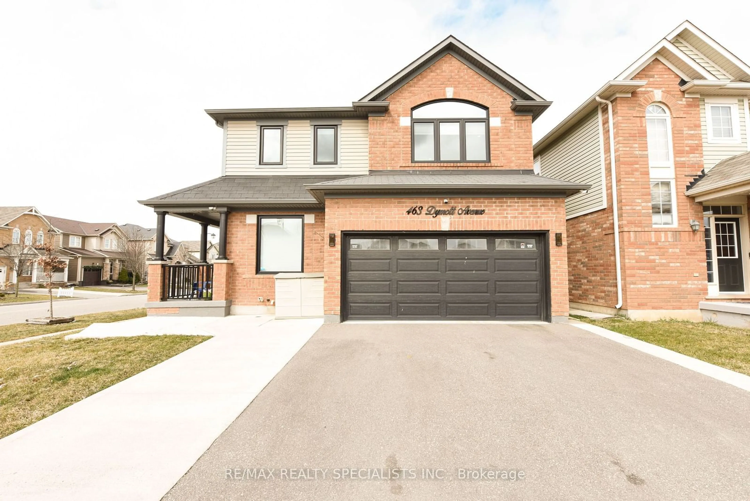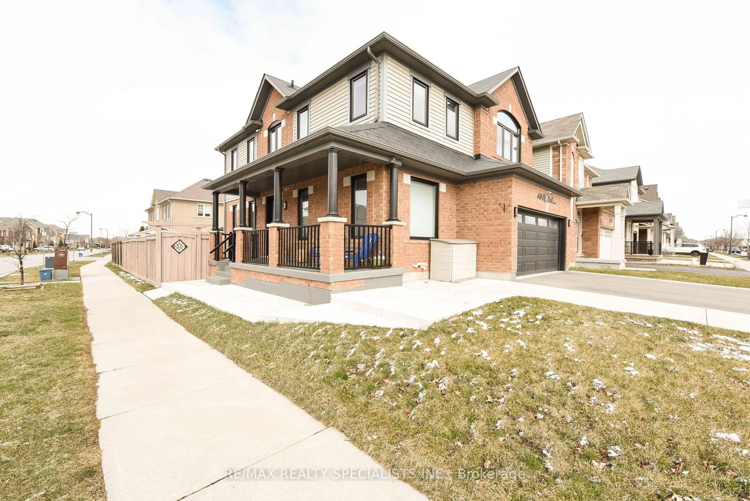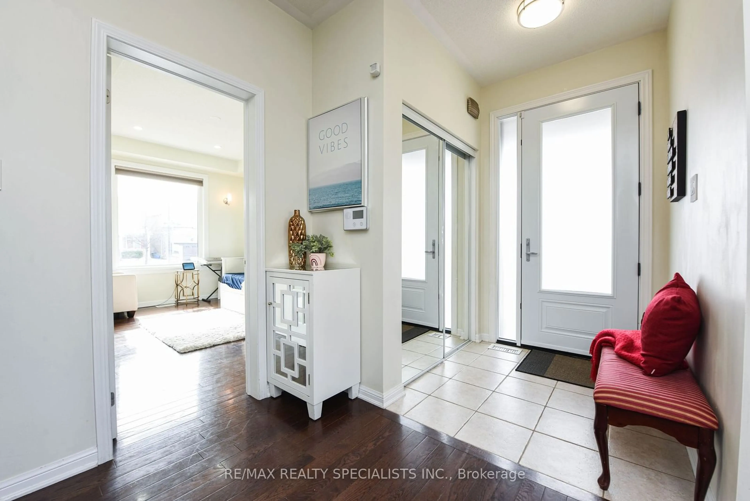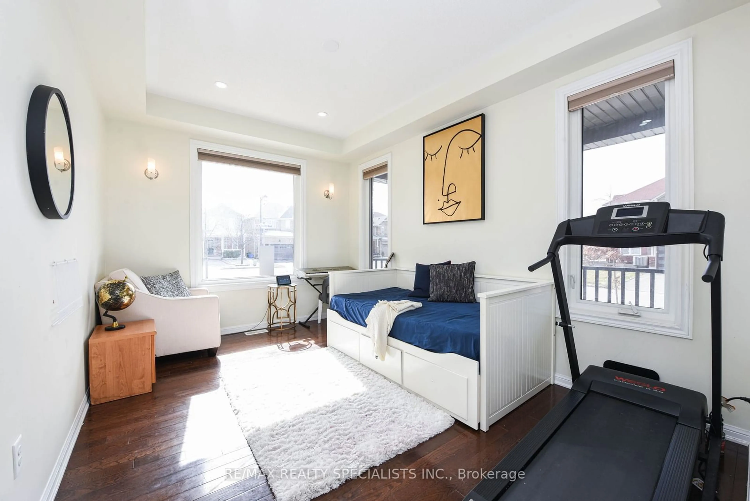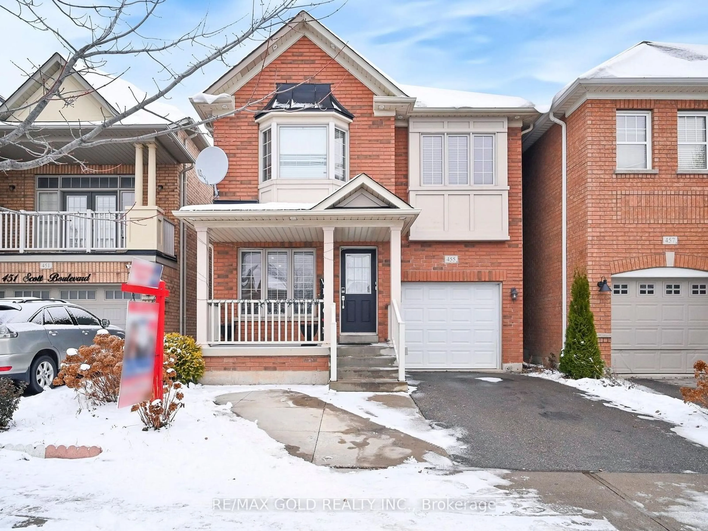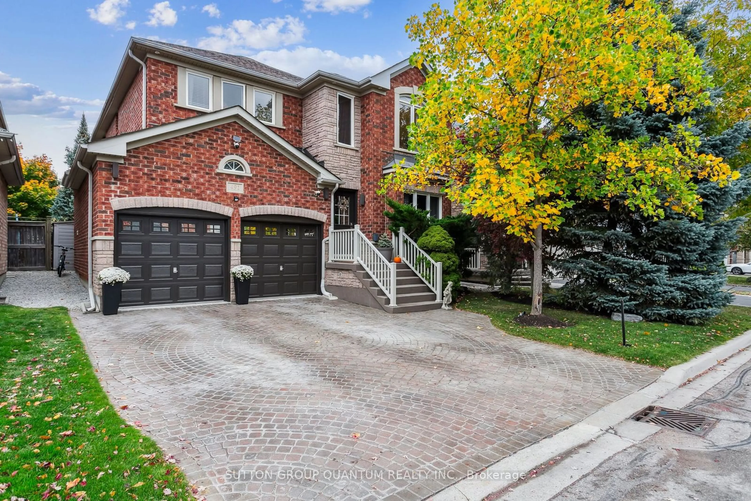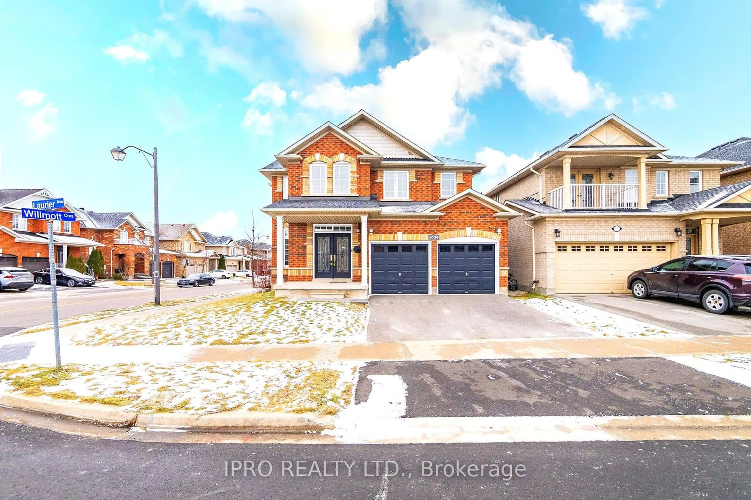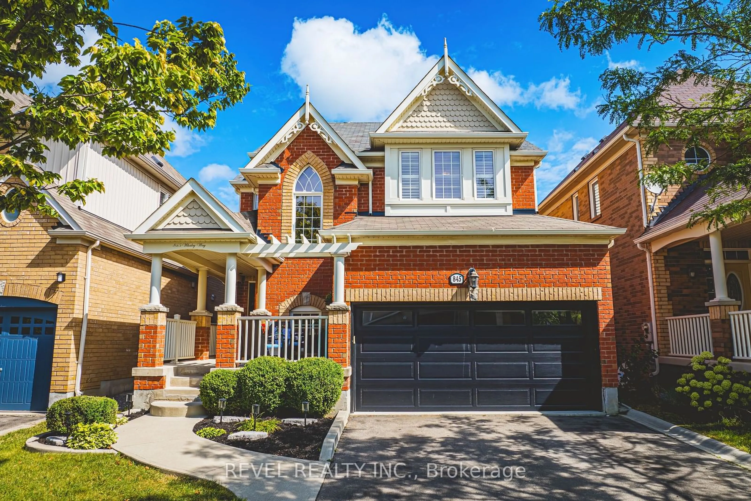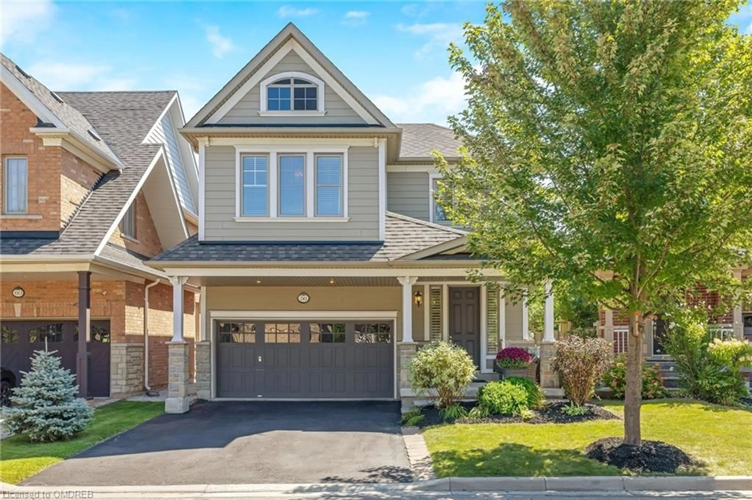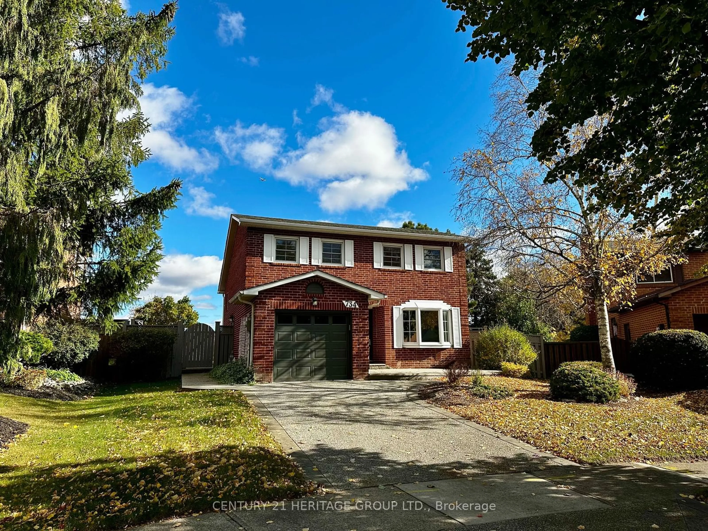463 Dymott Ave, Milton, Ontario L9T 7V3
Contact us about this property
Highlights
Estimated ValueThis is the price Wahi expects this property to sell for.
The calculation is powered by our Instant Home Value Estimate, which uses current market and property price trends to estimate your home’s value with a 90% accuracy rate.Not available
Price/Sqft$576/sqft
Est. Mortgage$5,497/mo
Tax Amount (2024)$4,630/yr
Days On Market89 days
Description
Stunning Detached Corner House with Impressive Exterior** 4 BR and 3 WR Home** Double-Door Car Garage** New Porch Railing** Basement with Separate entrance thru Garage** Bright Open-concept main floor with high ceilings** Full of Natural Lights** No Carpet** Lovely Matched Windows W/Impressive Matching Modern Light Fixtures** Separate Office/Den Room on Main W/French Door** 2nd Floor Family Room Easy to Convert/Use as 4th BR - has Bay window for Lots of Natural Lights** Open Concept Kitchen & Living Room** Nice Eat-In Kitchen with High End S/S Appliances & Walk-out to with Deck** Spent $$$ on 3-Tier Deck** Fenced Backyard has Deck/Patio, Garden Shed, Gazebo & a gas hook-up to enjoy BBQ** Master BR has walk-in closet & 4-pc Ensuite** Other 2 Good Size BRs have a Jack & Jill bathroom** A spacious loft for entertainment & family fun** The basement has large windows, furnace on side gives your more space to create your own touch**
Property Details
Interior
Features
Main Floor
Kitchen
14.79 x 14.60Tile Floor / Stainless Steel Appl / W/O To Deck
Office
14.60 x 10.27Hardwood Floor / Window
Living
14.92 x 14.33Hardwood Floor / Ceiling Fan / Window
Exterior
Features
Parking
Garage spaces 2
Garage type Attached
Other parking spaces 3
Total parking spaces 5
Property History
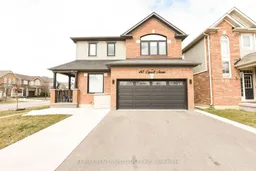 29
29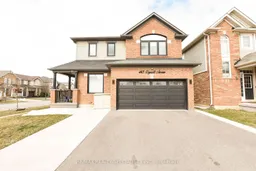
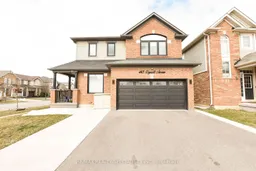
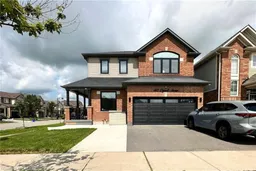
Get up to 1% cashback when you buy your dream home with Wahi Cashback

A new way to buy a home that puts cash back in your pocket.
- Our in-house Realtors do more deals and bring that negotiating power into your corner
- We leverage technology to get you more insights, move faster and simplify the process
- Our digital business model means we pass the savings onto you, with up to 1% cashback on the purchase of your home
