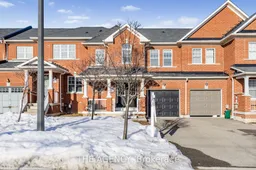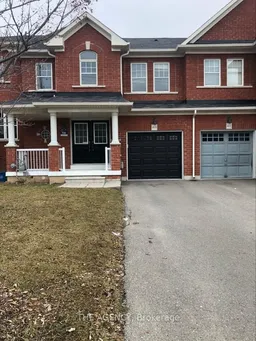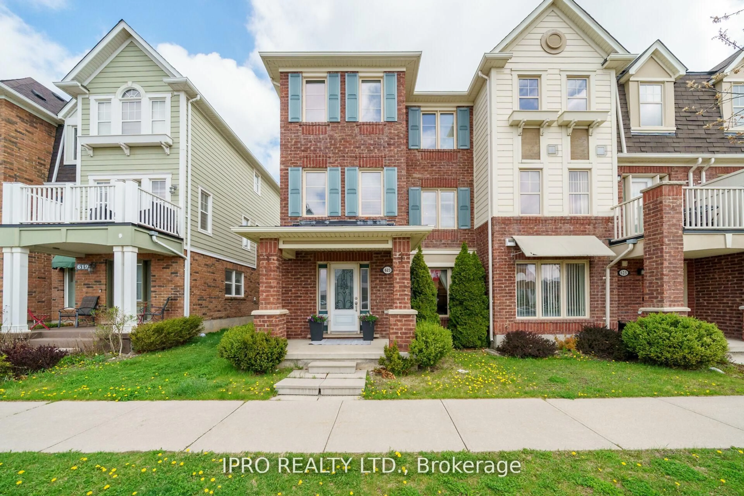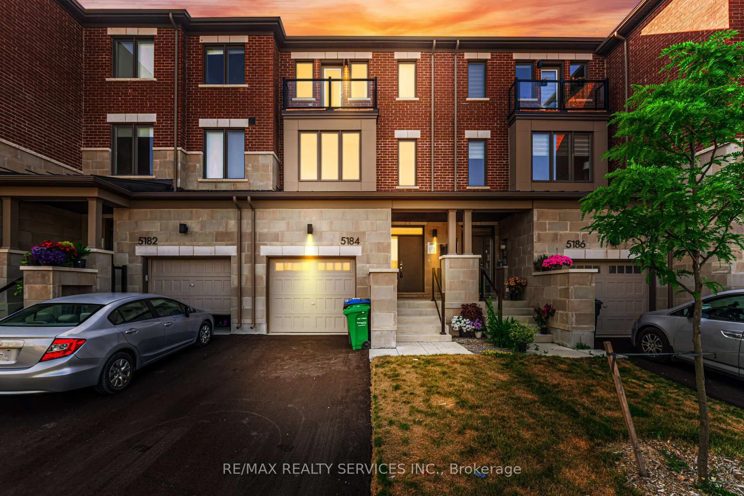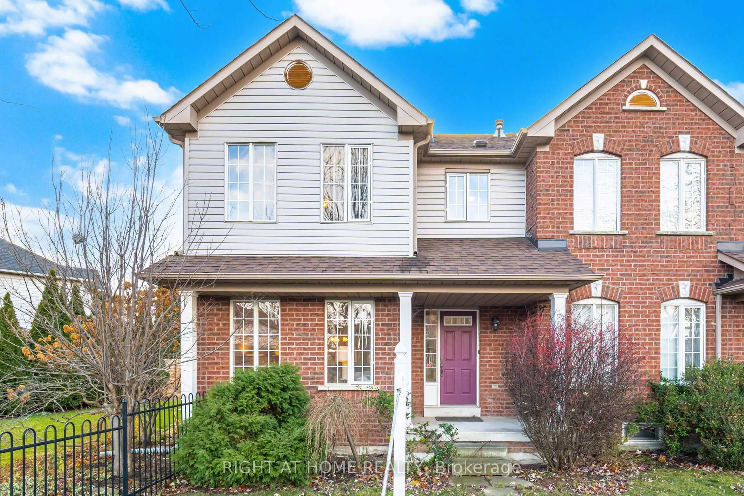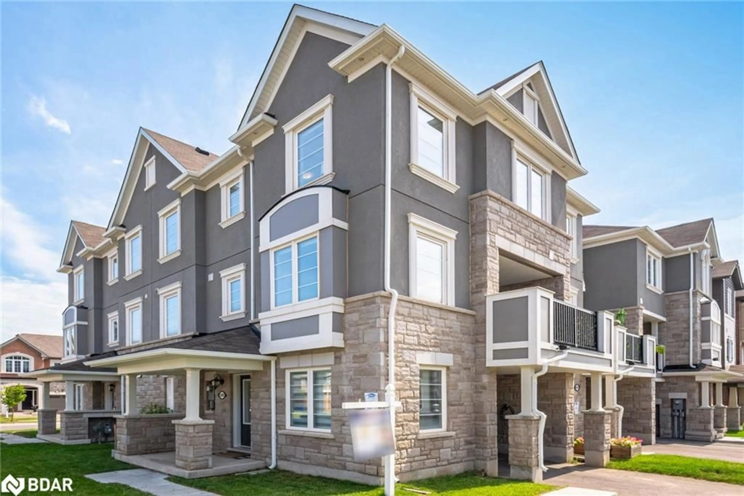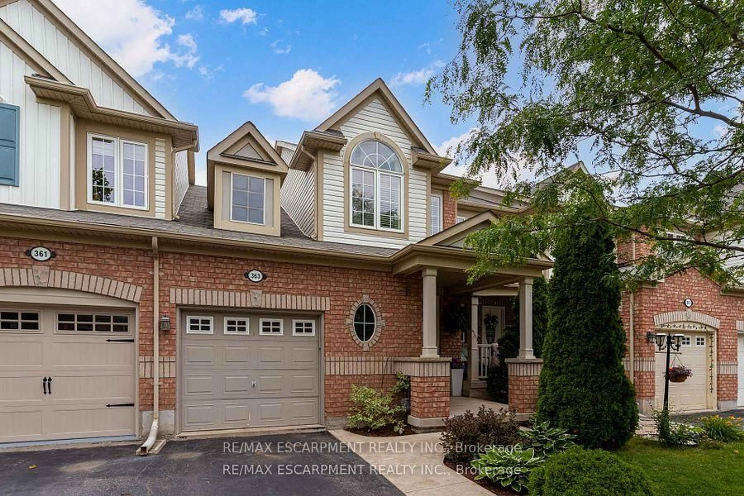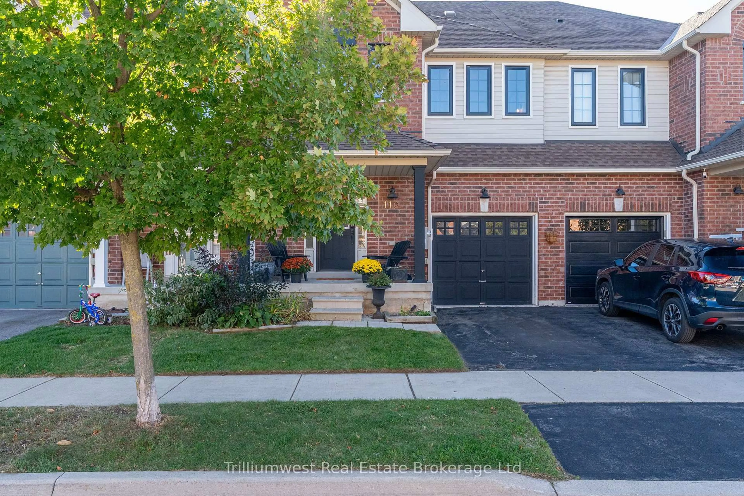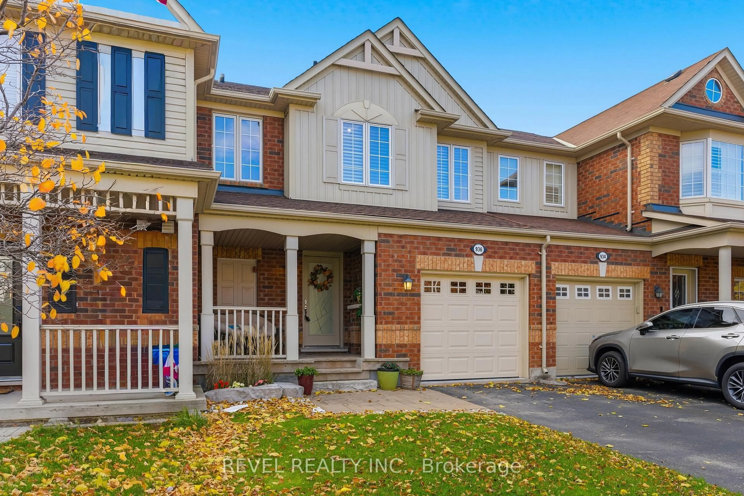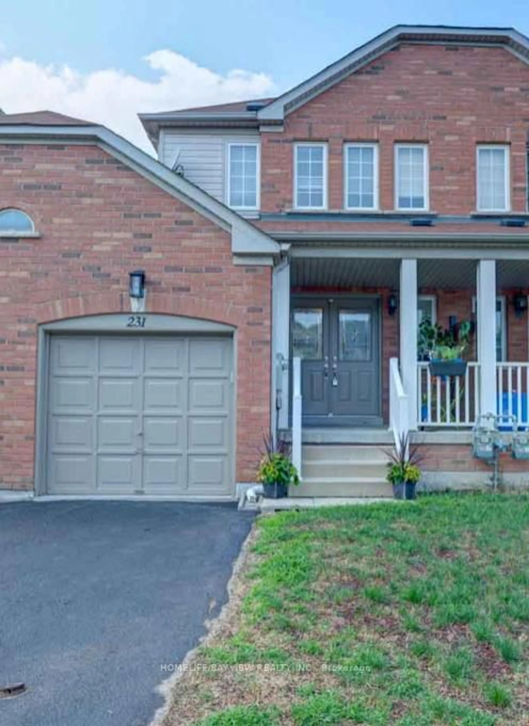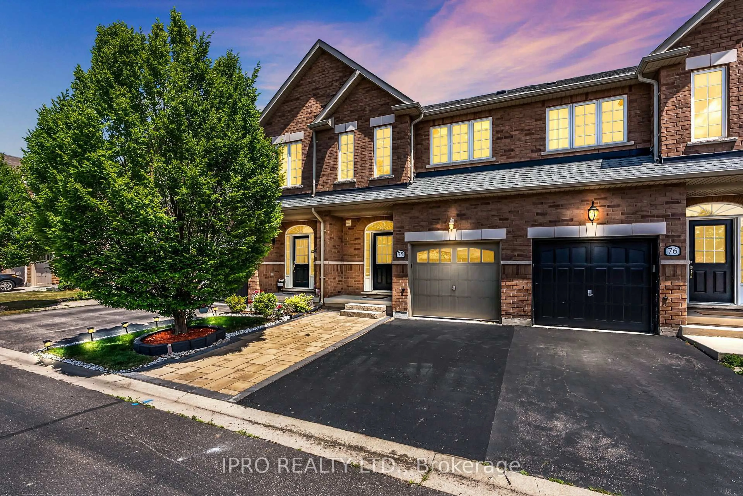Welcome to your dream home in the highly sought-after Scott Neighbourhood! This stunning freehold townhome boasts an impressive 16-foot ceiling and a unique balcony that opens to below, creating a spacious and airy atmosphere. As you step inside, you'll be captivated by the beautiful hardwood stairs and pickets, complemented by elegant laminate flooring throughout. With a driveway that accommodates three cars (no sidewalk to worry about!), parking is a breeze. Enjoy abundant natural sunlight flooding the living area and foyer, enhancing the welcoming ambiance of this home. The expansive master bedroom features a walk-in closet, providing ample storage space, while the generously sized second and third bedrooms offer comfort for family or guests. The kitchen comes fully equipped with high end stainless steel appliances, including a fridge, stove, dishwasher, washer, and dryer. Additional highlights include newly painted, newly installed pot lights, upgraded ELF's, central air conditioning(CAC), central vacuum (CVAC), and a basement with rough-in potential for customization. Convenience is key with this location, just minutes from Highway 401, shopping centers, schools, parks, trails, GO transit, the Escarpment, and the beautiful Halton Conservation Area, Wilfrid Laurier University & Conestoga College Milton Campuses and top rated elementary schools. This townhome is a must-see for anyone looking to blend luxury with practicality. Don't miss this fantastic opportunity - schedule your showing today!
Inclusions: Refrigerator, Stove, Dishwasher, Washer, Dryer, All Existing Electrical Light Fixtures, All Existing Window Coverings.
