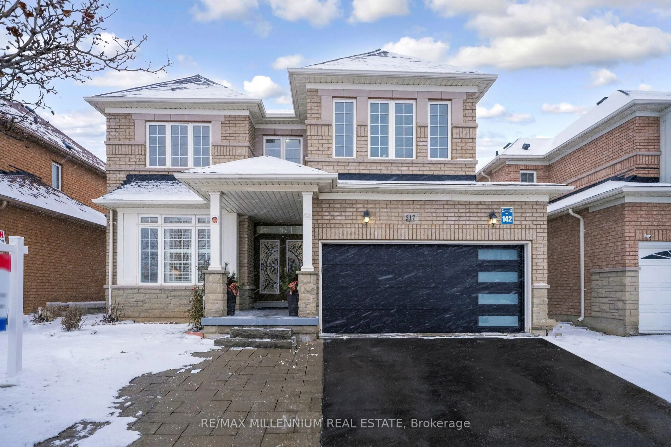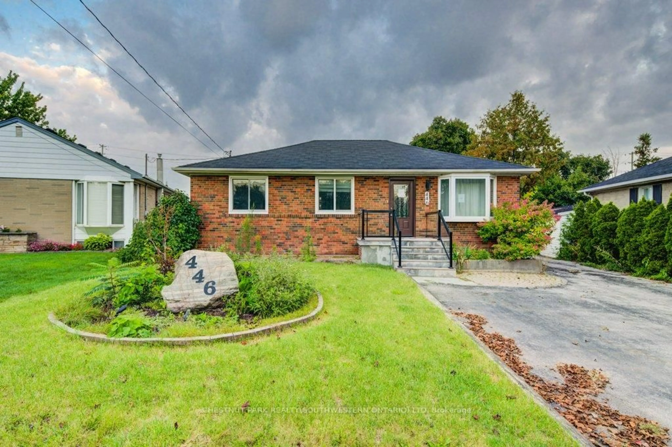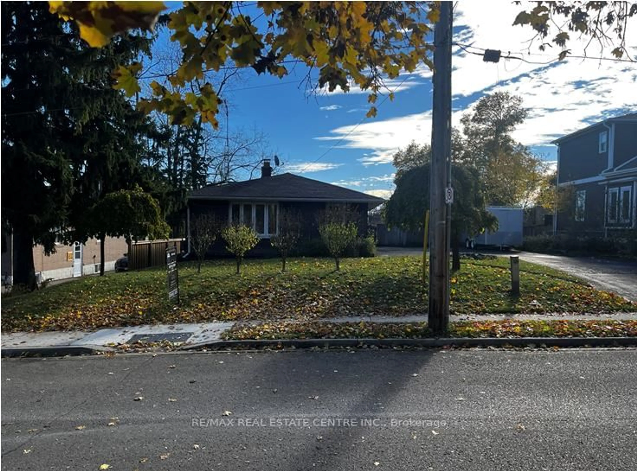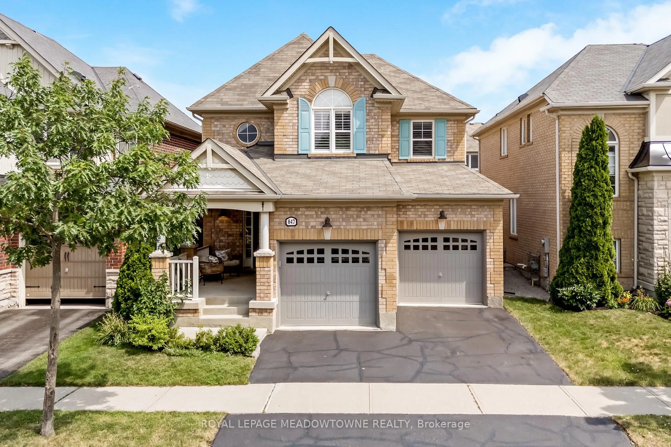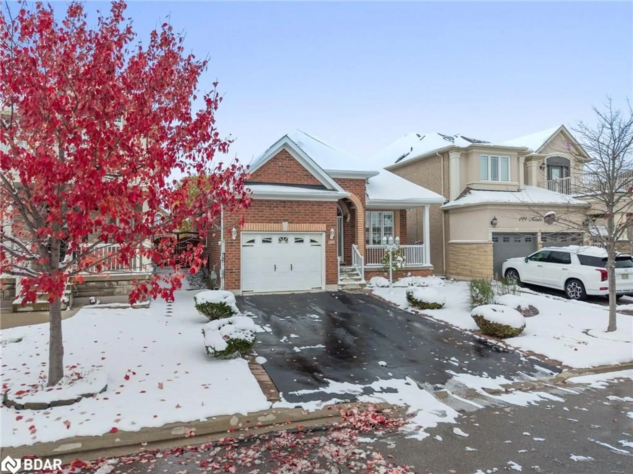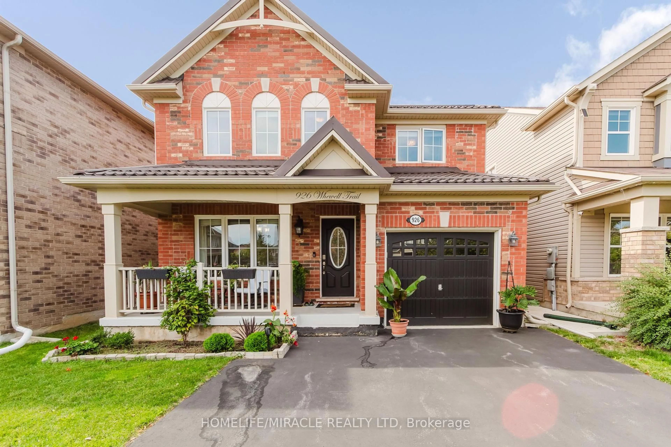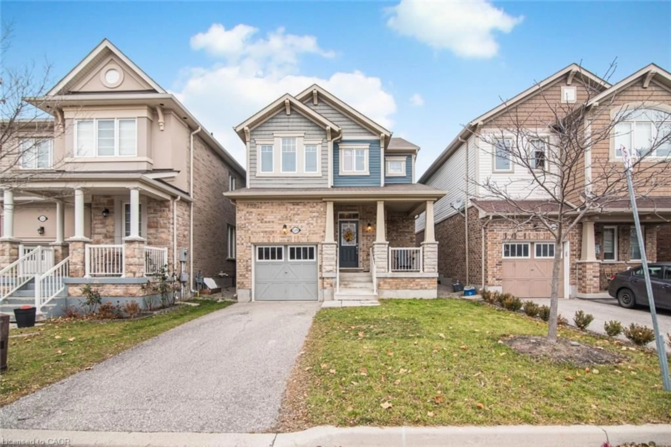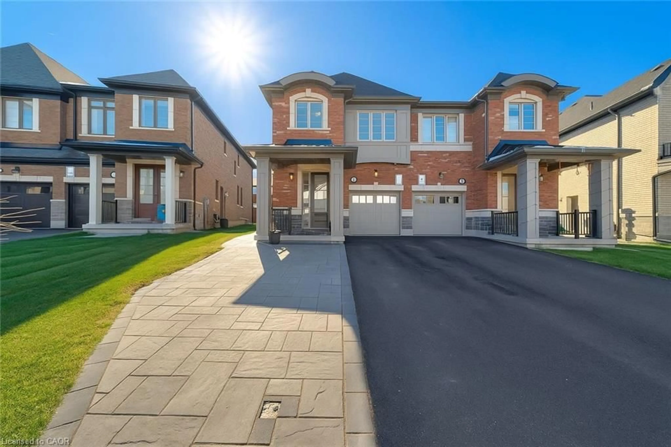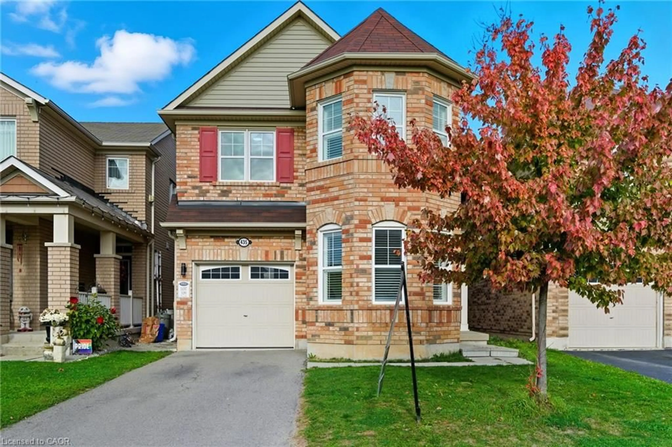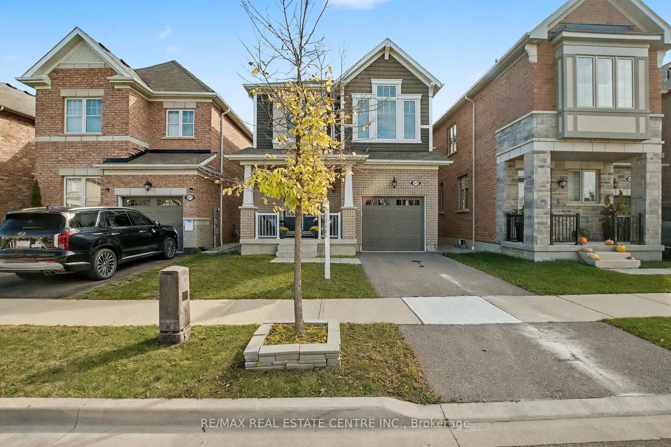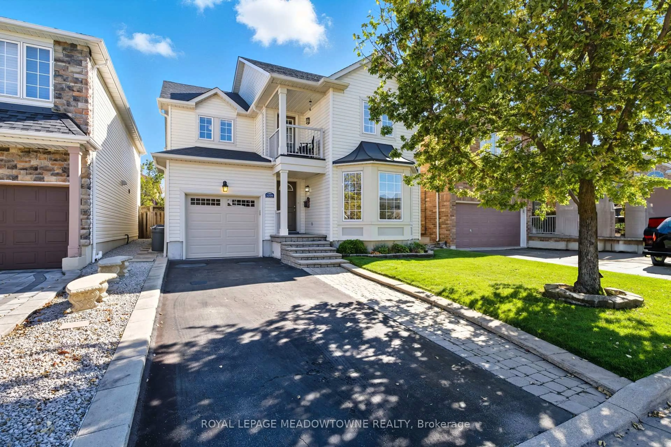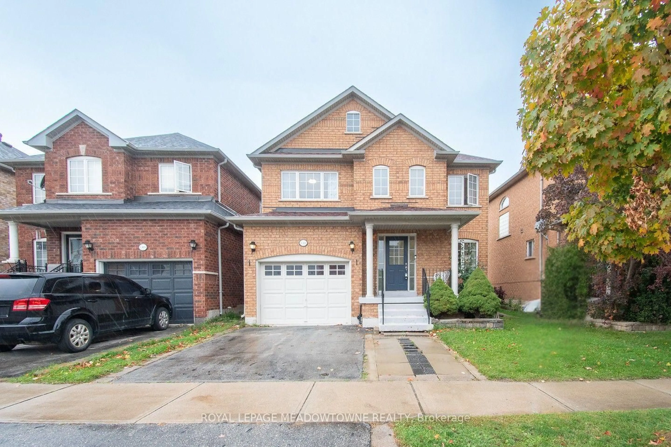Welcome to 357 Jelinik Terrace, a beautifully maintained family home ideally located in one of Miltons most desirable neighbourhoods just steps from parks, top-rated schools, and the scenic trails of the Niagara Escarpment. From the moment you enter, you'll be greeted by a bright, inviting layout featuring gleaming hardwood floors, 9 Foot Ceilings, elegant California shutters, and an abundance of natural light. The stunning modern kitchen is a true showpiece, showcasing a newer (2024) stainless steel fridge, stove, and dishwasher, sleek Quartz countertops, a generous kitchen island, and a motion-sensor Moen faucetall overlooking a spacious living area perfect for family gatherings. Recent upgrades include a master ensuite bathroom renovation (2022), designer light fixtures throughout (2021), and plush upstairs carpeting (2015). The primary bedroom features a custom closet organizer for optimal storage. Step outside to a large cedar deck with a natural gas line for BBQ, ideal for entertaining, and enjoy the bonus of no sidewalk, allowing for additional driveway parking. The lower level offers a bright unfinished basement with two oversized windows and a dedicated laundry room, ready for your personal touch. A spacious covered front porch provides the perfect spot to relax outdoors. With a garage door remote and controller, central air, and all window coverings included, this move-in-ready home combines style, comfort, and convenience leaving nothing for you to do but unpack and enjoy.
Inclusions: Existing New 2024 Stainless Steel Fridge, Stove, Dishwasher, California Shutters, All Window Coverings, All Electrical Light Fixtures, Gas Furnace, Central Air Conditioning, Garage Remote Opener and Controller, large cedar deck, master bedroom closet organizer.Master Ensuite Upgraded 2022, All Electrical Light Fixtures upgraded in 2021, New Upstairs Carpets upgraded in 2015, Gas Line in Backyard for BBQ, Motion Sensor Moen Kitchen Faucet, Quartz Countertops and Kitchen Island, Gleaming Hardwood Floor.
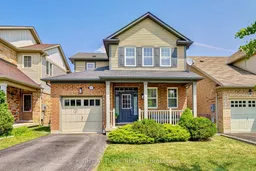 50
50

