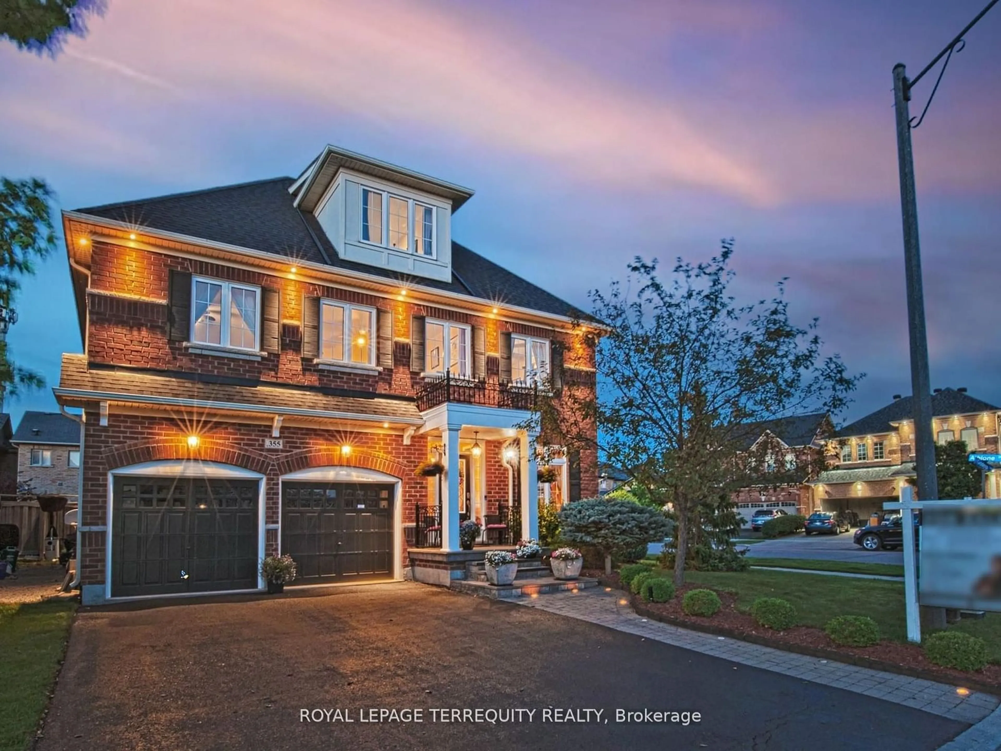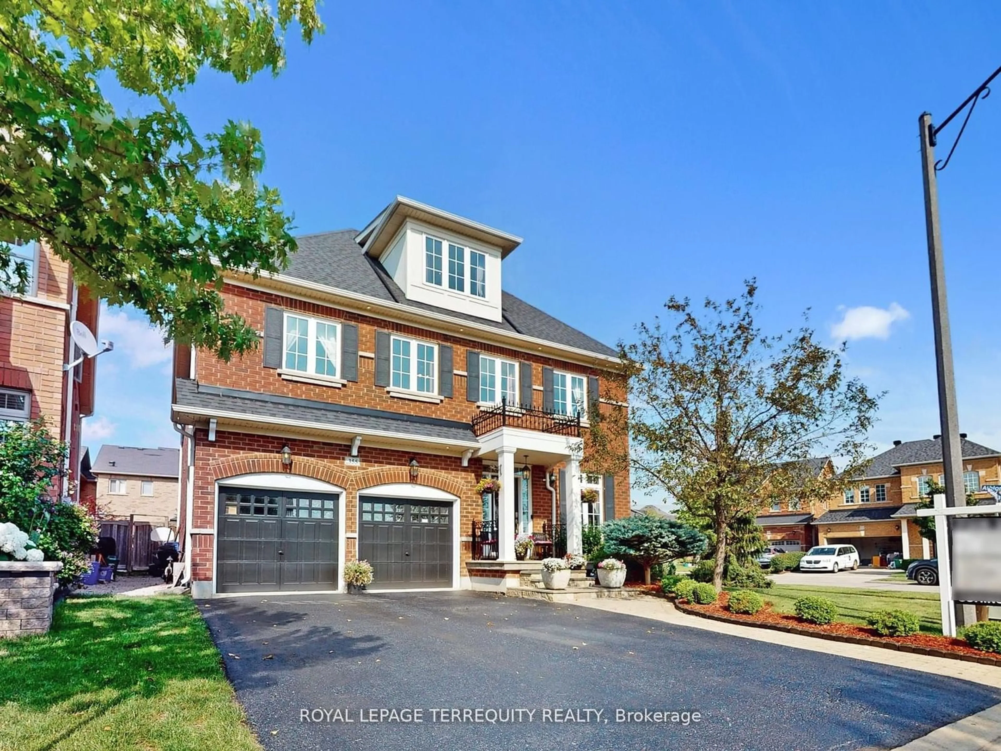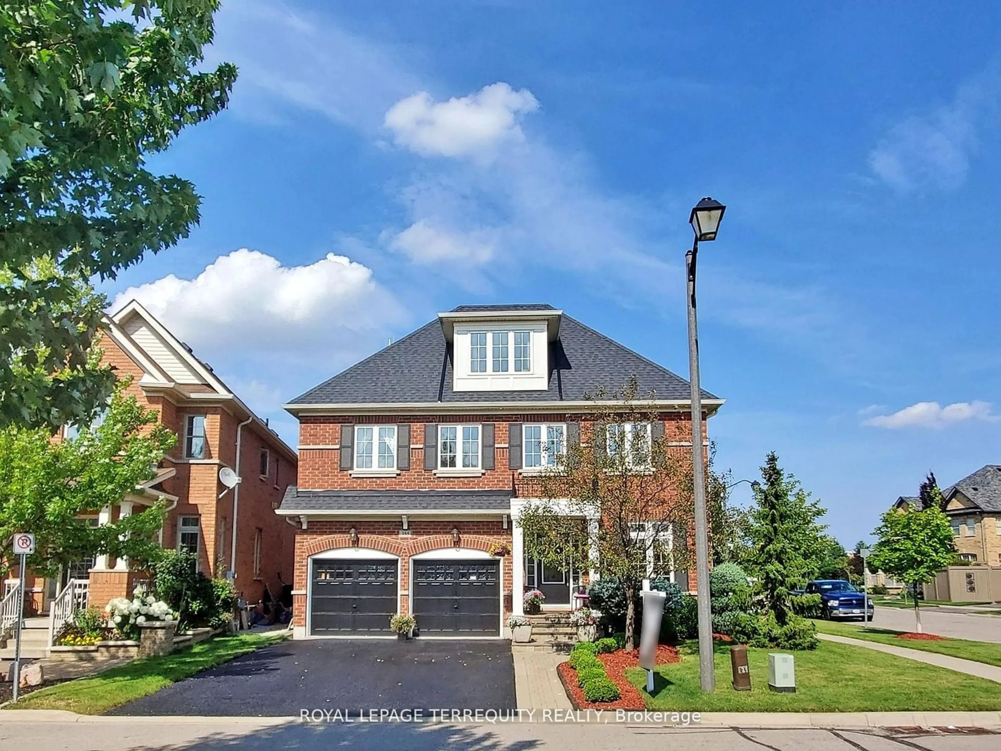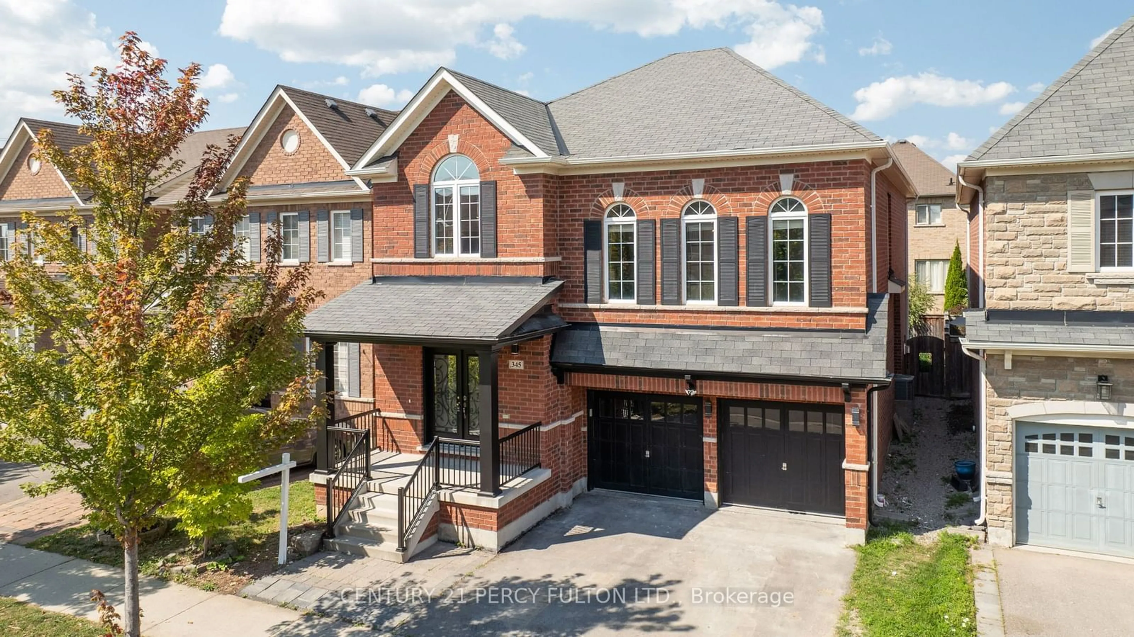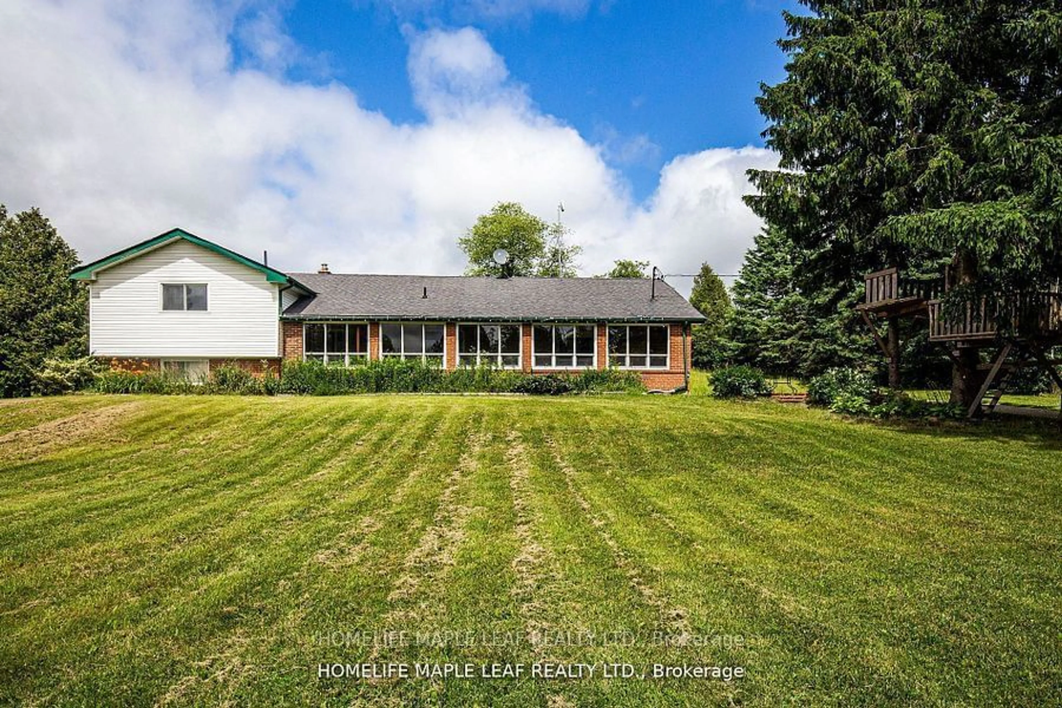355 Giddings Cres, Milton, Ontario L9T 7A4
Contact us about this property
Highlights
Estimated ValueThis is the price Wahi expects this property to sell for.
The calculation is powered by our Instant Home Value Estimate, which uses current market and property price trends to estimate your home’s value with a 90% accuracy rate.Not available
Price/Sqft$519/sqft
Est. Mortgage$7,206/mo
Tax Amount (2024)$5,870/yr
Days On Market65 days
Description
Hey Google, Find Me a Large Detached Home That's Perfect For Every Stage Of Life, Complete With a Double Car Garage, 6 Total Parking Spaces, a Finished Basement, In a Highly Sought-After Community. Oh, And Imagine a Corner Lot With Even More Space...FOUND!! This Arista Built Livingston Model Has a Wealth Of Features Including a Large Gourmet Kitchen, Hardwood Floors (Main), Pot Lights, Stainless Steel Appliances, Granite Countertops, Ample Storage, A Convenient Butler's Pantry, Main Floor Laundry Room With a Sink/Folding Area. Experience The Extravagance Of 17-Foot Ceilings In The Family Room, Flooded With Natural Light. The Home Feat. 5 Bedrooms Plus a Versatile Loft Space, Ideal For a Teenager Retreat, Playroom, Office, Gym. Did I Mention 5 Bathrooms, Ensuring Comfort & Convenience. Professionally Landscaped Grounds with Sprinklers.
Property Details
Interior
Features
Main Floor
Laundry
1.85 x 3.43W/O To Garage / Tile Floor / Laundry Sink
Dining
4.93 x 4.98Combined W/Living / Hardwood Floor / Large Window
Family
4.50 x 4.85Open Concept / Gas Fireplace / Hardwood Floor
Kitchen
4.01 x 3.94Breakfast Bar / Stainless Steel Appl / Backsplash
Exterior
Features
Parking
Garage spaces 2
Garage type Attached
Other parking spaces 4
Total parking spaces 6
Property History
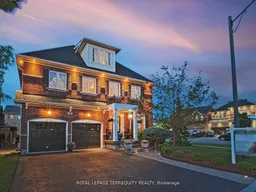 40
40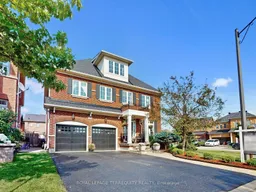 40
40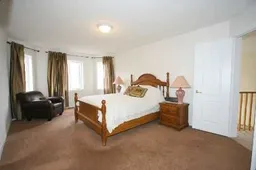 9
9Get up to 1% cashback when you buy your dream home with Wahi Cashback

A new way to buy a home that puts cash back in your pocket.
- Our in-house Realtors do more deals and bring that negotiating power into your corner
- We leverage technology to get you more insights, move faster and simplify the process
- Our digital business model means we pass the savings onto you, with up to 1% cashback on the purchase of your home
