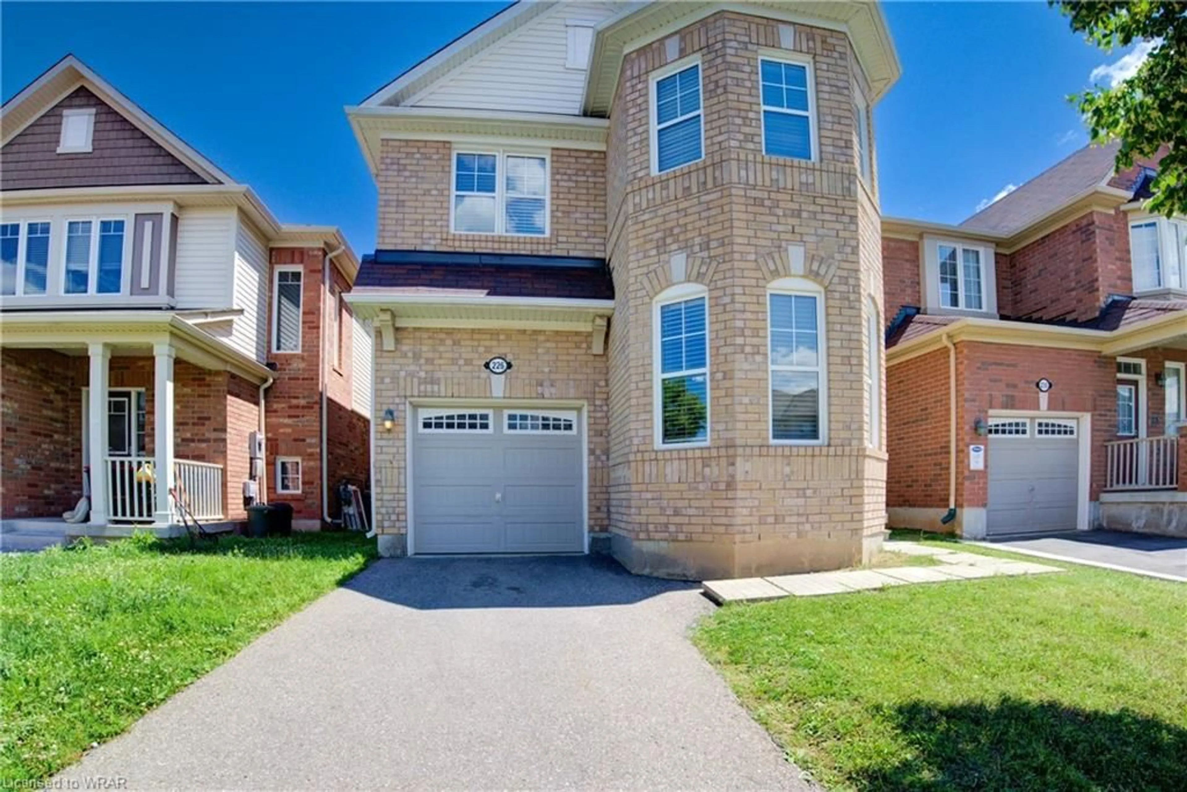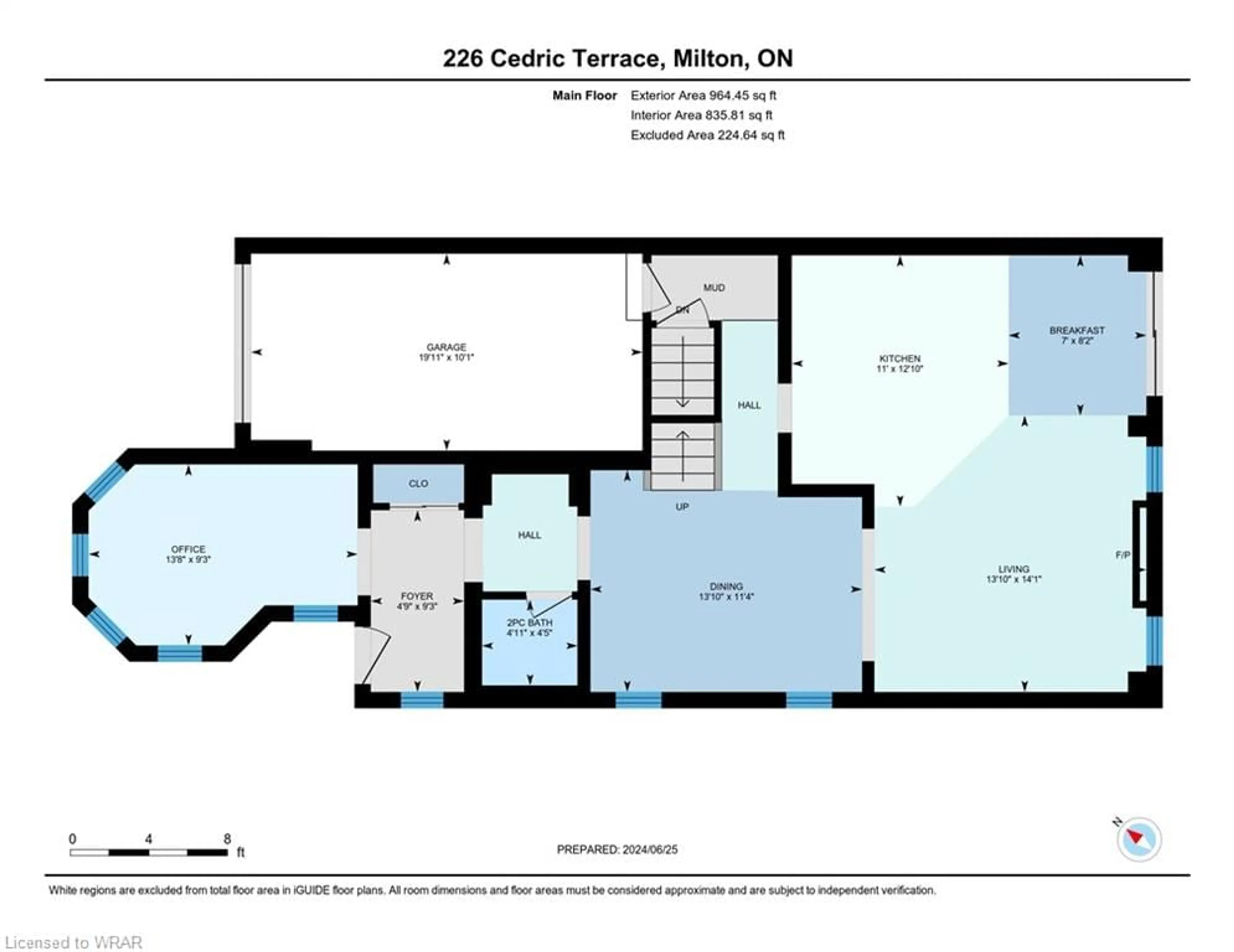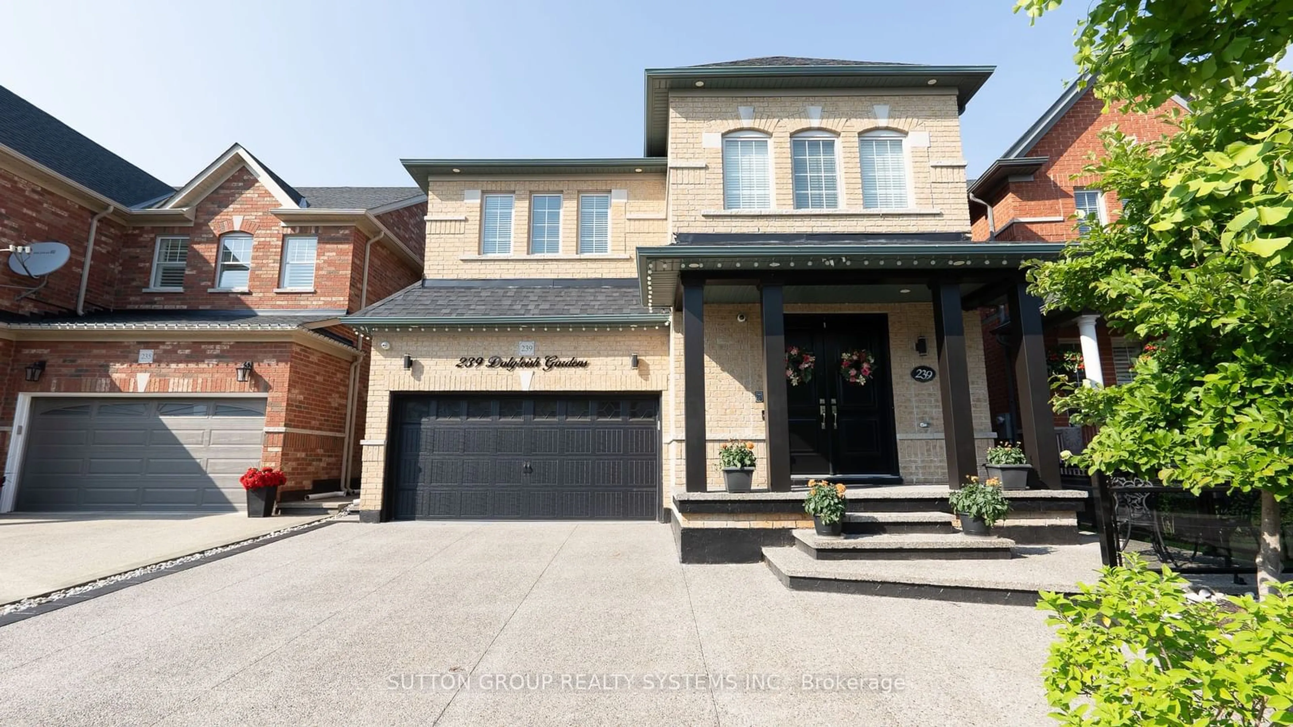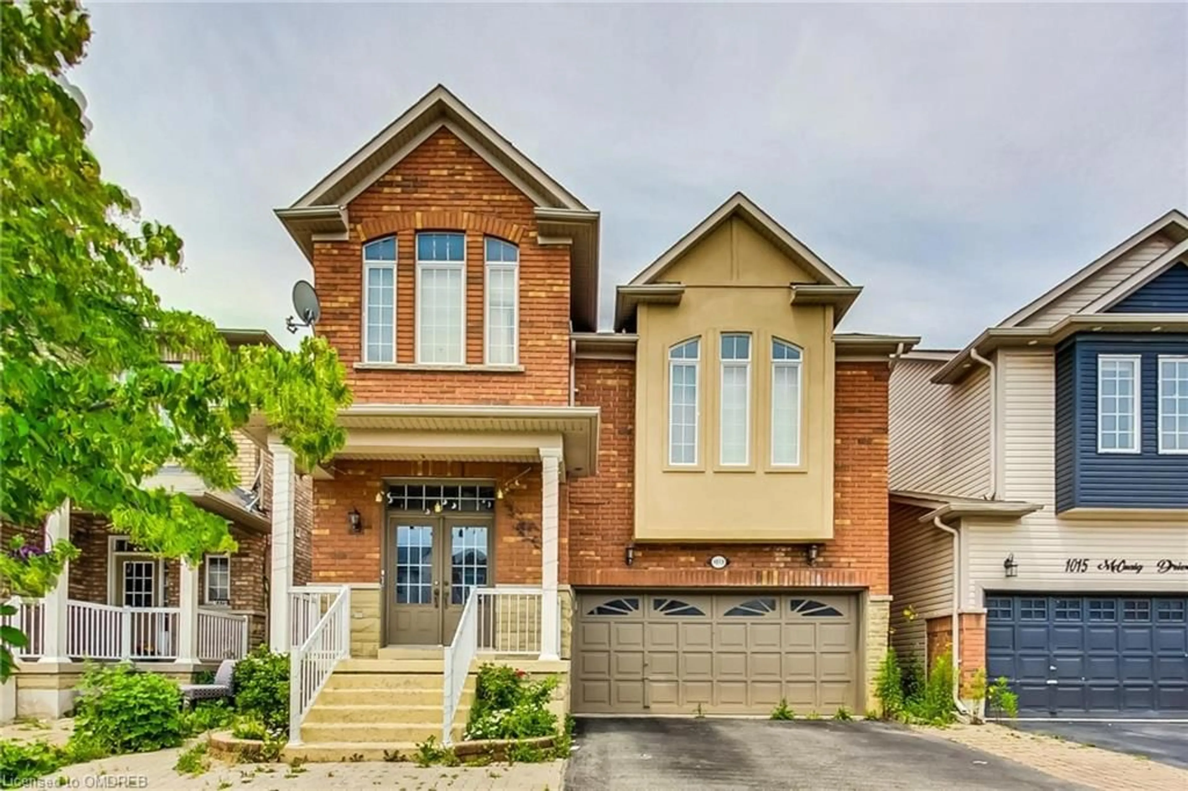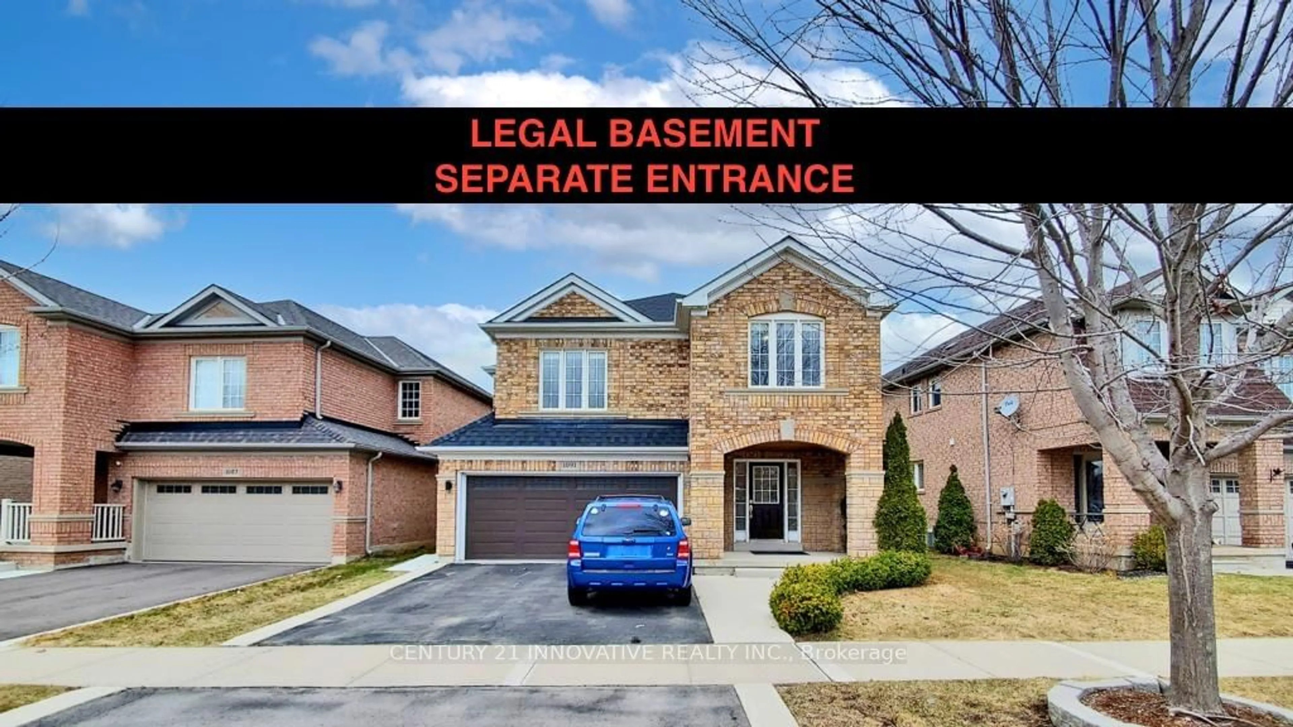226 Cedric Terr, Milton, Ontario L9T 7B6
Contact us about this property
Highlights
Estimated ValueThis is the price Wahi expects this property to sell for.
The calculation is powered by our Instant Home Value Estimate, which uses current market and property price trends to estimate your home’s value with a 90% accuracy rate.$1,417,000*
Price/Sqft$513/sqft
Days On Market31 days
Est. Mortgage$4,724/mth
Tax Amount (2024)$4,730/yr
Description
Welcome to 226 Cedric Terrace located in the family friendly Harrison neighbourhood. This beautiful, carpet free 2141 sq ft home is loaded with upgrades including an all brick exterior, 9 ft ceilings, fully fenced yard and parking for 3. Included in the main floor is a beautiful kitchen with granite counters, breakfast bar, stainless appliances, led pendant lighting, ceramic backsplash and lots of cupboards that opens up to a nicely sized eating area as well as the large livingroom with a gas fireplace. The main floor also has a separate office/familyroom as well as a formal dining room and a 2 pcs bath. Walk up the hardwood stairs and you will find 4 large bedrooms and 3 washrooms. The large master has two walk in closets as well as a luxury 4 pc ensuite with separate shower and bathtub. The second bedroom also has its own private 4 pc ensuite and there is a third washroom that can be shared by the two other bedrooms. The garage has an entrance that leads not only to the main floor but could also be easily divided to make a private entrance to the almost 1200 sq ft basement that is ready for your finishing touches. Once finished this would give you over 3300 sq ft of living space! Book your private showing today before this beauty gets away!
Upcoming Open House
Property Details
Interior
Features
Main Floor
Office
2.82 x 4.17Foyer
2.82 x 1.45Bathroom
1.35 x 1.502-Piece
Dining Room
3.45 x 4.22Exterior
Features
Parking
Garage spaces 1
Garage type -
Other parking spaces 2
Total parking spaces 3
Property History
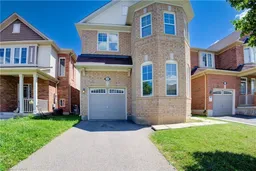 50
50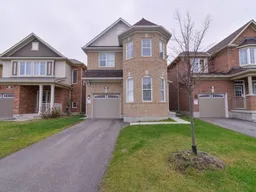 20
20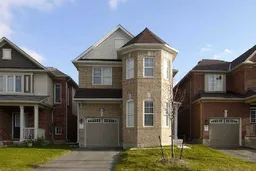 14
14Get up to 1% cashback when you buy your dream home with Wahi Cashback

A new way to buy a home that puts cash back in your pocket.
- Our in-house Realtors do more deals and bring that negotiating power into your corner
- We leverage technology to get you more insights, move faster and simplify the process
- Our digital business model means we pass the savings onto you, with up to 1% cashback on the purchase of your home
