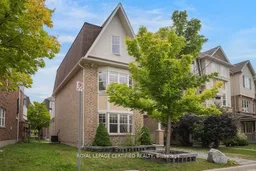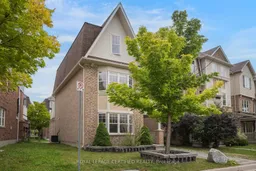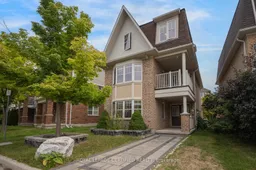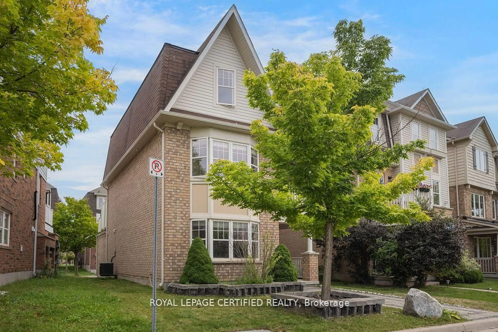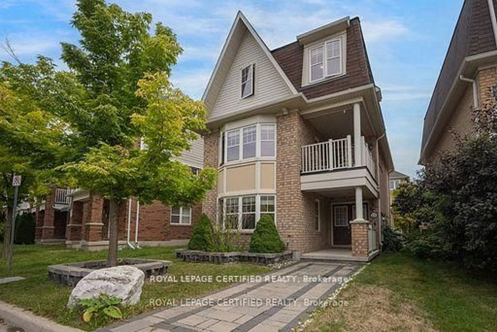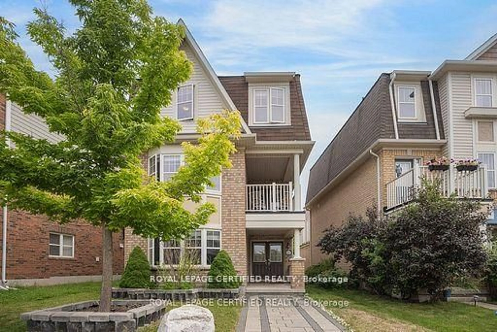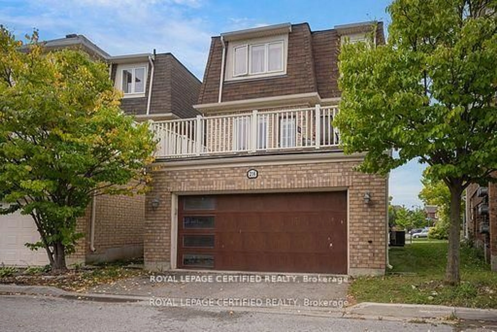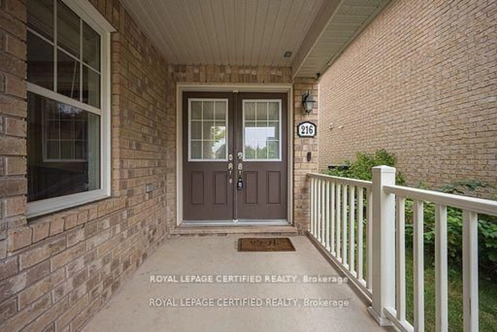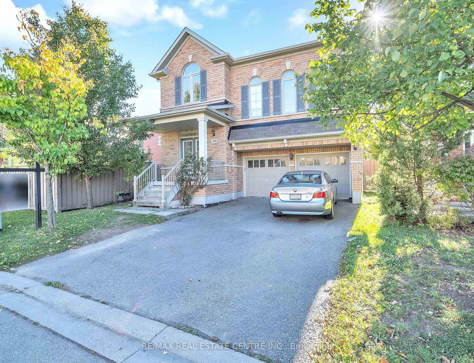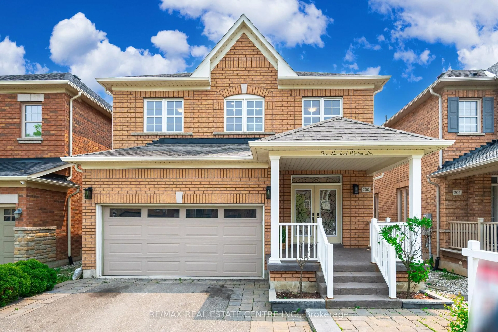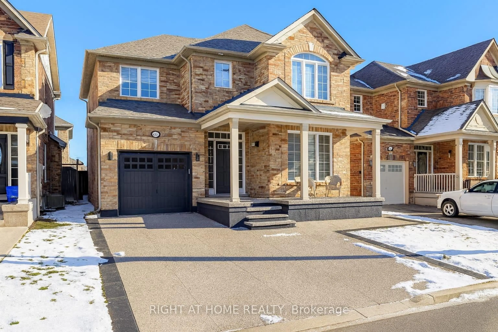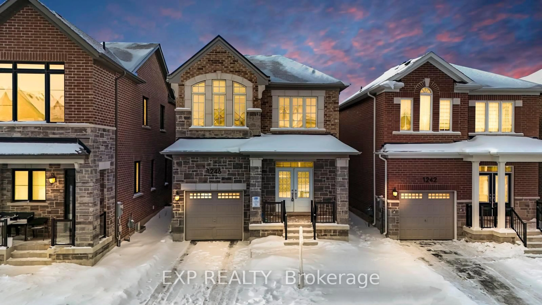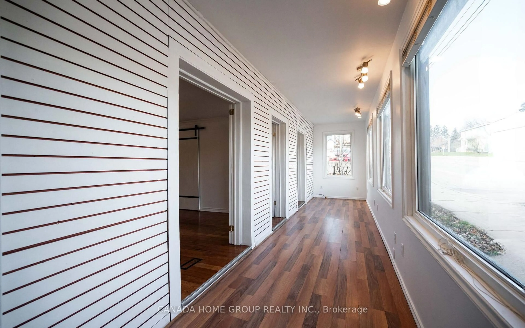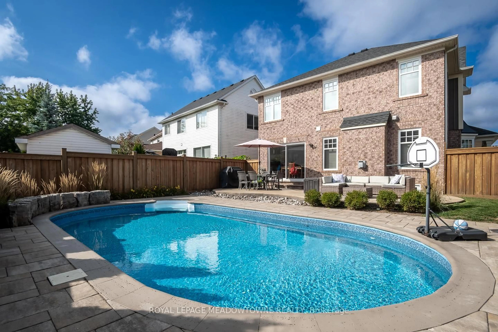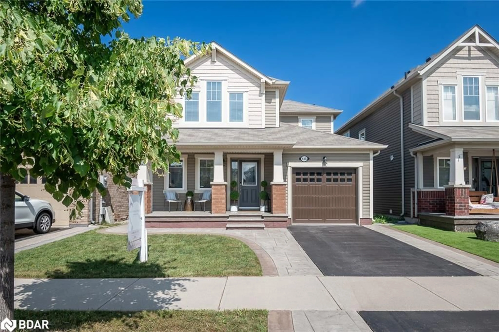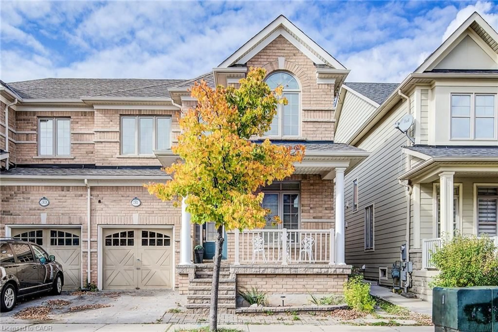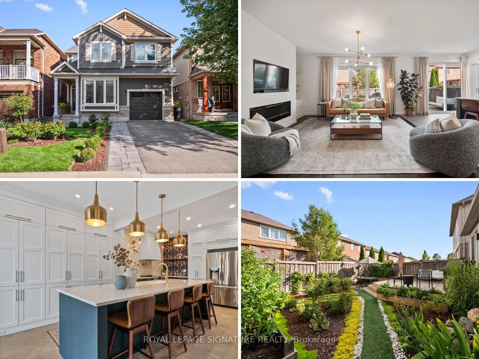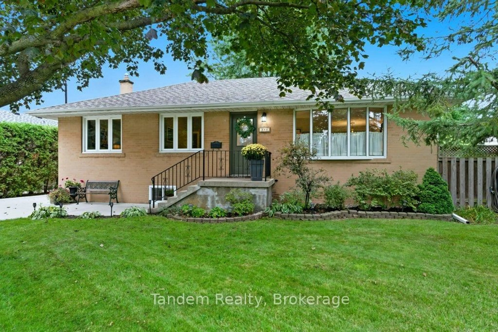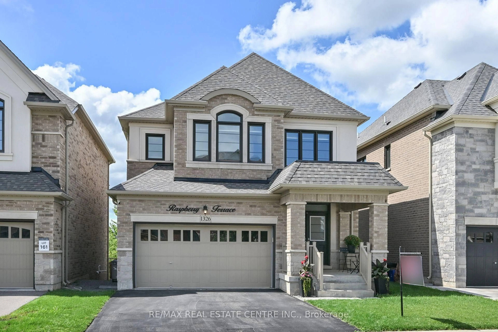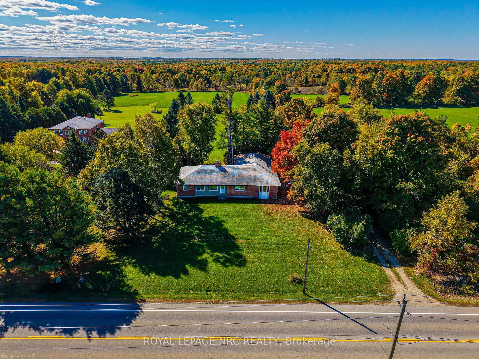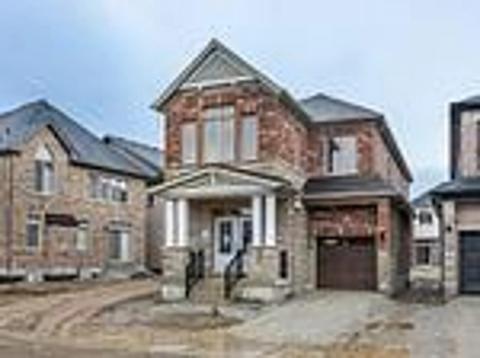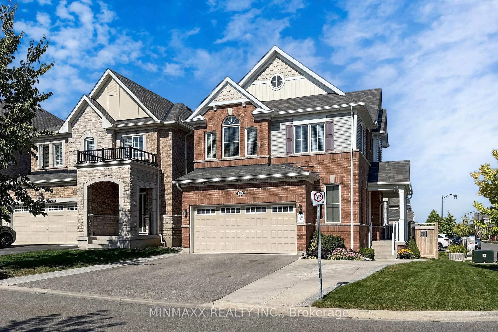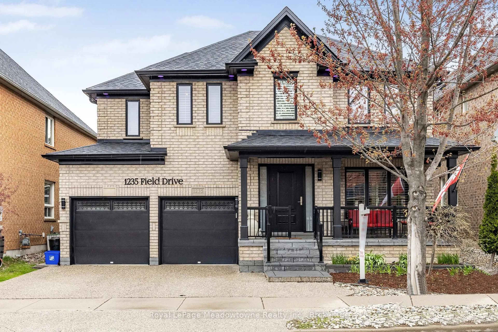216 Magurn Gate, Milton, Ontario L9T 7B4
Contact us about this property
Highlights
Estimated valueThis is the price Wahi expects this property to sell for.
The calculation is powered by our Instant Home Value Estimate, which uses current market and property price trends to estimate your home’s value with a 90% accuracy rate.Not available
Price/Sqft$525/sqft
Monthly cost
Open Calculator
Description
Welcome to 216 Magurn Gate, a stylish and spacious 3-storey freehold home in one of Milton's most sought-after neighborhoods. On the main floor, you'll find a bright and private room - an ideal setup for guests, extended family, or even a home office. Second floor features an inviting open-concept living and dining area with oversized windows that fill the space with natural light. The modern kitchen is equipped with stainless steel appliances, quartz countertop, and a walk-out to the balcony - perfect for morning coffee or evening relaxation. On the third floor, the home offers a spacious primary bedroom with a walk-in closet and ensuite bath, along with two additional bedrooms and another full bathroom, making it ideal for families of all sizes. Additional highlights include a double garage with inside entry. Located close to top-rated schools, parks, trails, Plazas, and major highways, this home provides the perfect balance of convenience and community. Don't miss your chance to own this beautiful 3-storey gem in Milton - book your showing today!
Property Details
Interior
Features
Main Floor
Family
3.98 x 4.0Window / Laminate
Laundry
2.64 x 1.6W/O To Garage / Tile Floor
Exterior
Parking
Garage spaces 2
Garage type Attached
Other parking spaces 1
Total parking spaces 3
Property History
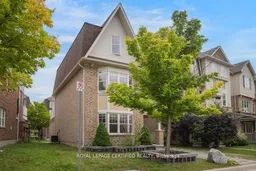 48
48