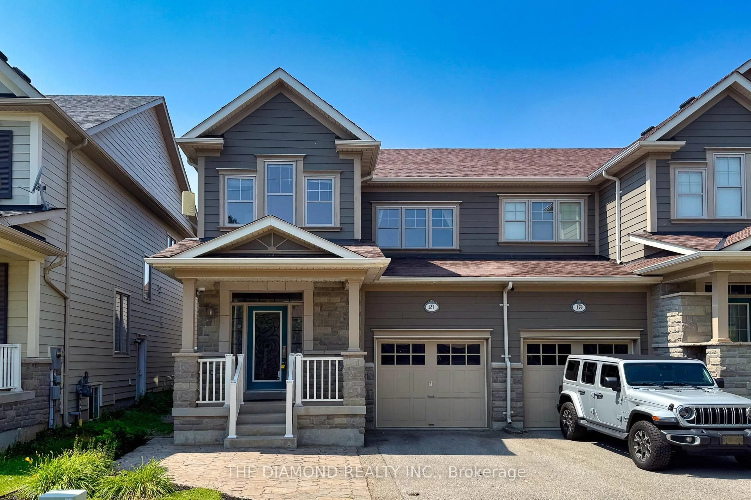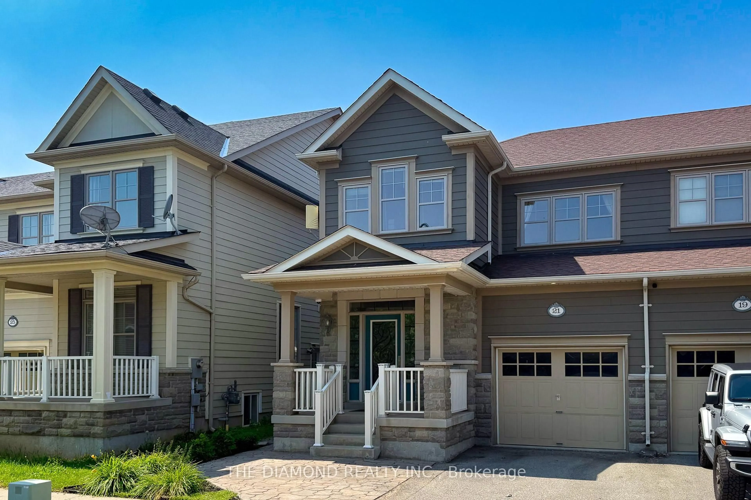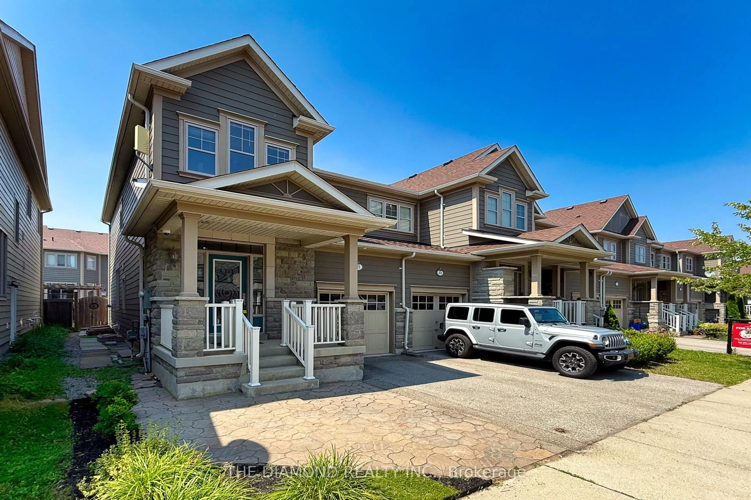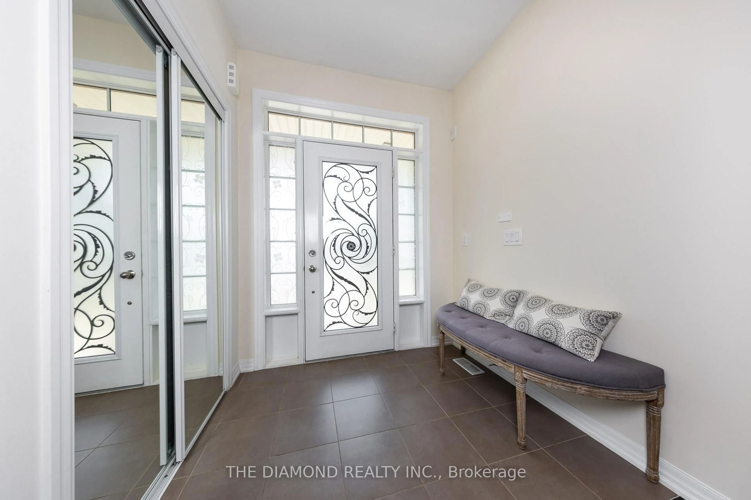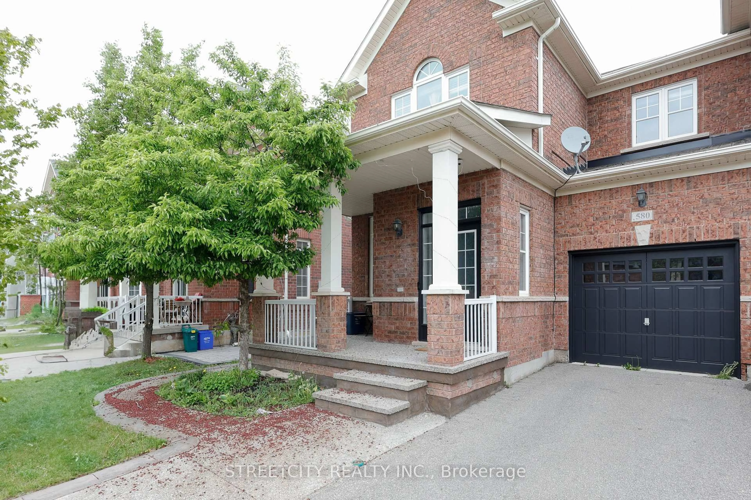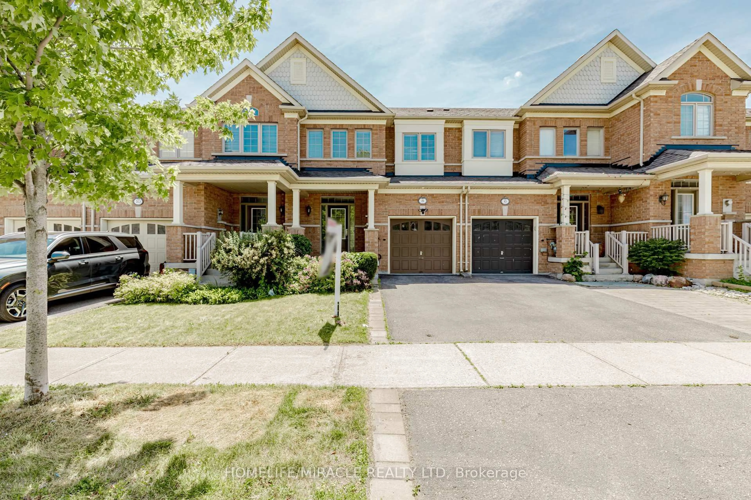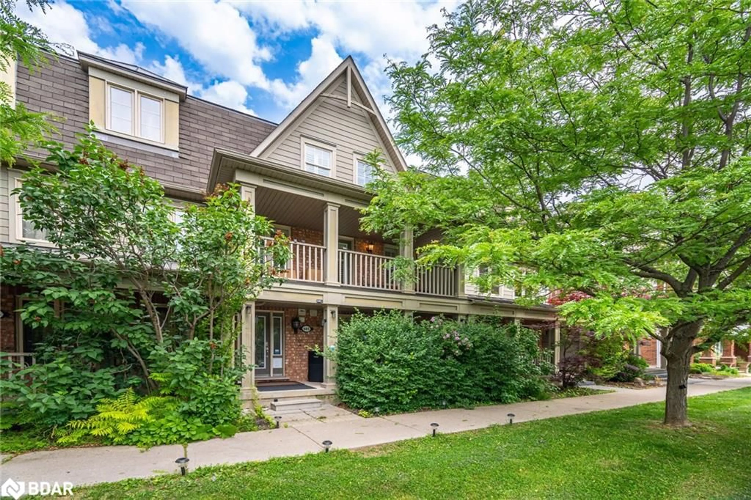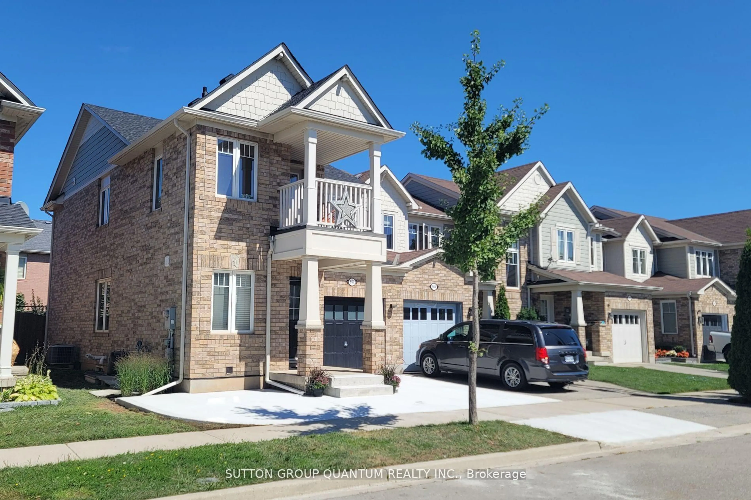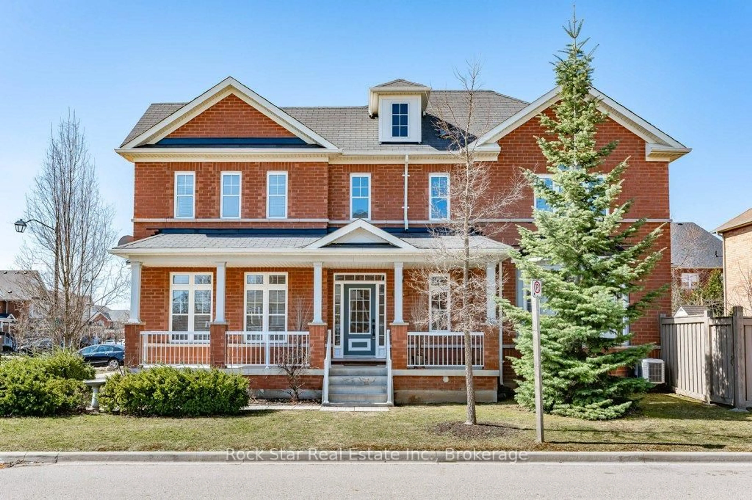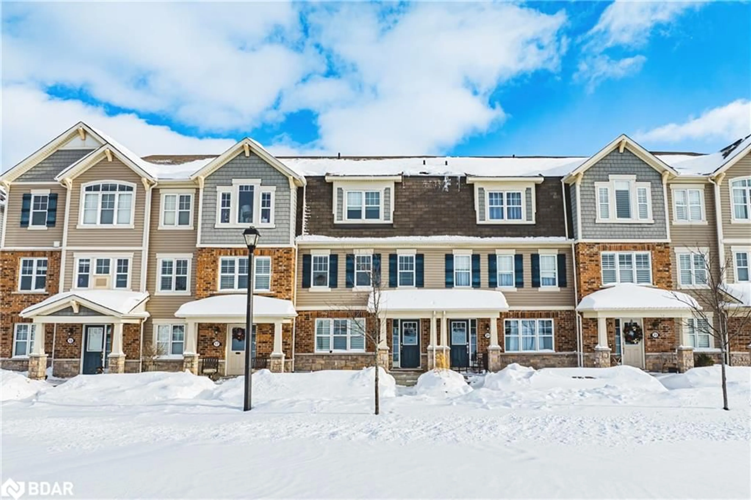21 Aird Crt, Milton, Ontario L9T 3Y1
Contact us about this property
Highlights
Estimated valueThis is the price Wahi expects this property to sell for.
The calculation is powered by our Instant Home Value Estimate, which uses current market and property price trends to estimate your home’s value with a 90% accuracy rate.Not available
Price/Sqft$582/sqft
Monthly cost
Open Calculator

Curious about what homes are selling for in this area?
Get a report on comparable homes with helpful insights and trends.
+7
Properties sold*
$920K
Median sold price*
*Based on last 30 days
Description
Showstopper Alert! Robindale Model in Sought-After Heathwood Traditions. Welcome to this stunning Robindale model, perfectly situated on a quiet street in the highly desirable Heathwood Traditions community. This home is a true showstopper, boasting an array of high-end finishes and thoughtful design throughout. Step inside to rich dark hardwood flooring that flows seamlessly across the entire home, complemented by 9 ft ceilings and an open-concept layout ideal for entertaining. The chef's kitchen features stainless steel appliances, pristine granite countertops, a breakfast bar, and is open to a dining area illuminated by exquisite Egyptian crystal chandeliers. The great room is filled with natural light and showcases a distinctive stone accent wall and a gas fireplace, creating a warm and stylish ambiance. Upstairs, the primary suite is accompanied by two additional bright and spacious bedrooms, offering ample space for family or guests. Located on a tranquil street with a park at the end and beautiful views of the escarpment, this home offers both elegance and lifestyle in one of the areas trendiest communities. Beautifully finished, professionally designed basement featuring a spa-style rainforest shower and fully equipped for your own private home theatre experience. Enjoy a private backyard oasis featuring a beautifully landscaped garden, newer interlocking stone, and a spacious deck-perfect for relaxing or entertaining.
Property Details
Interior
Features
Main Floor
Breakfast
2.74 x 3.84Bathroom
0.0 x 0.0Great Rm
6.09 x 3.35Kitchen
3.35 x 3.84Exterior
Features
Parking
Garage spaces 1
Garage type Attached
Other parking spaces 1
Total parking spaces 2
Property History
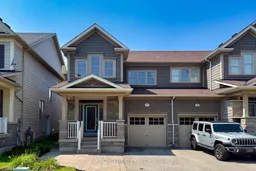 50
50