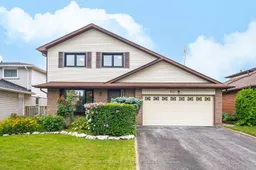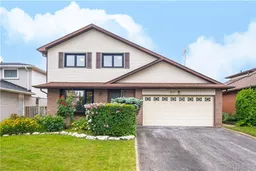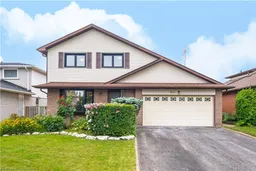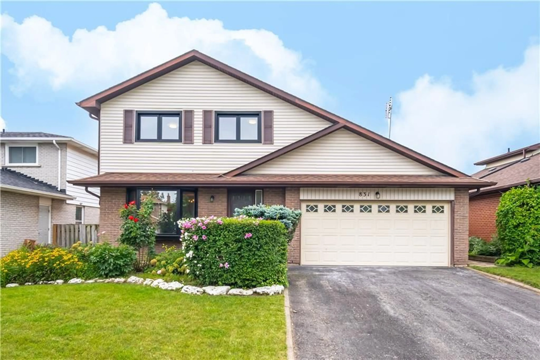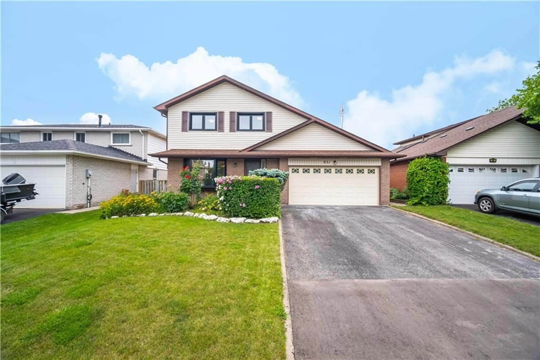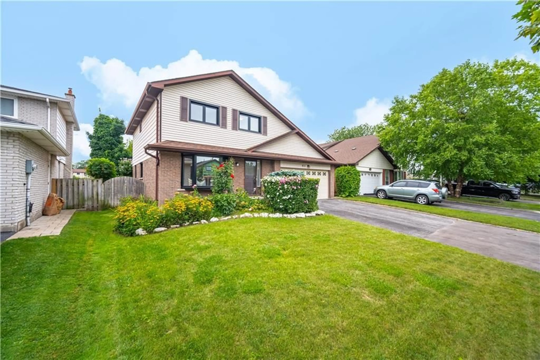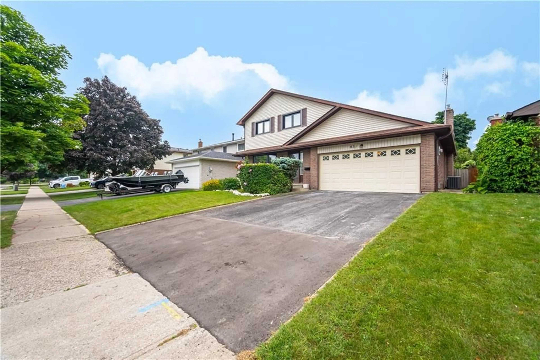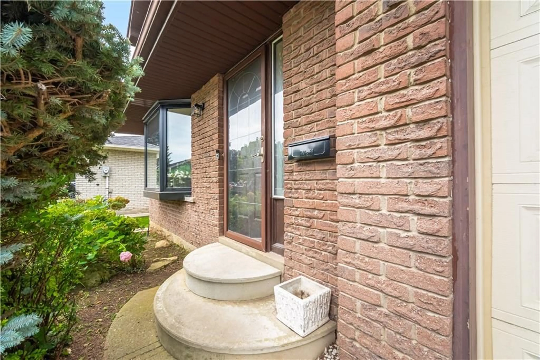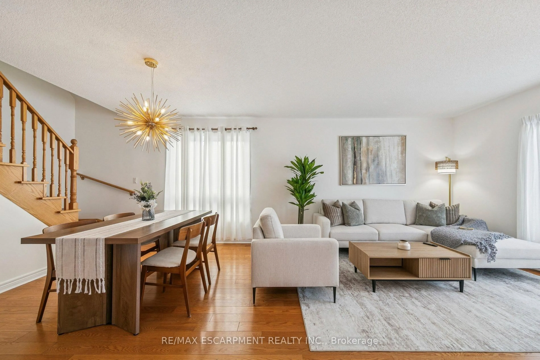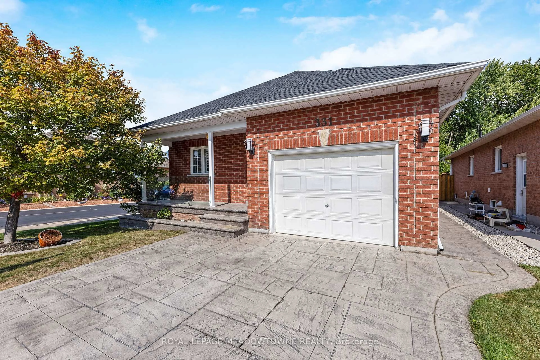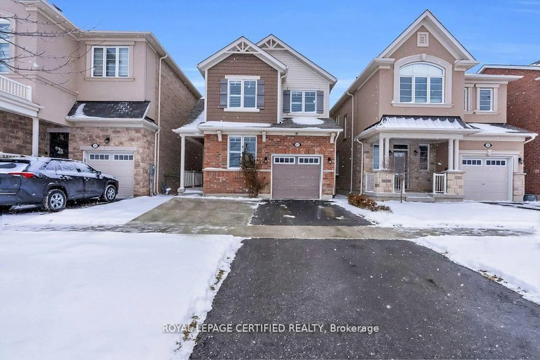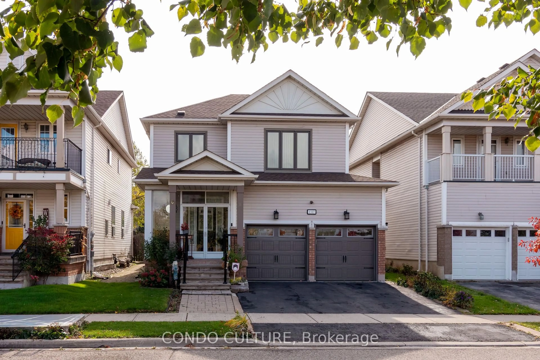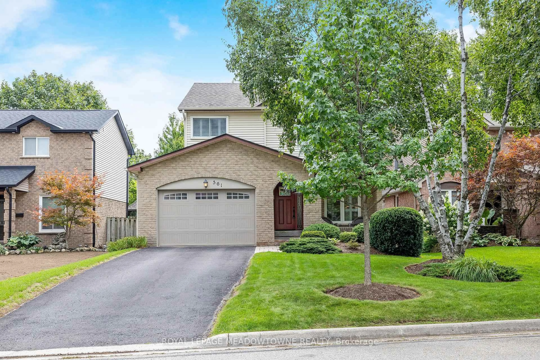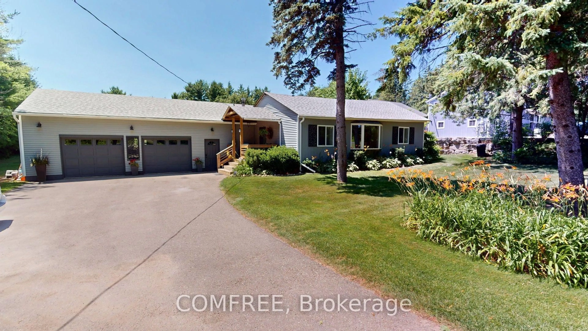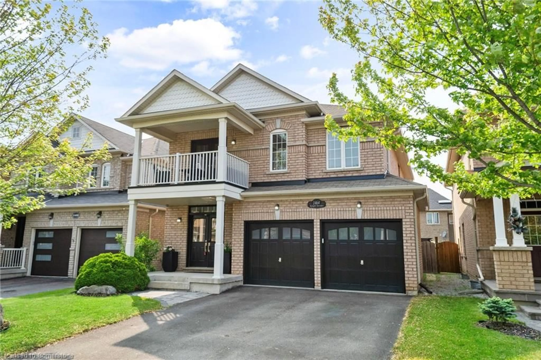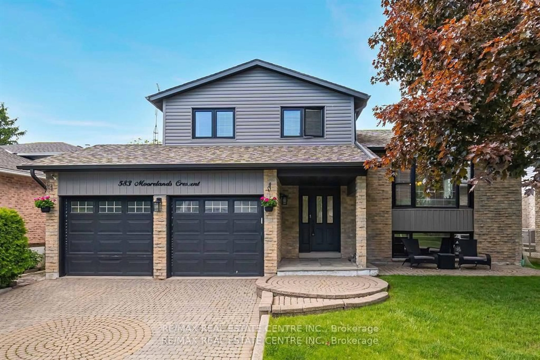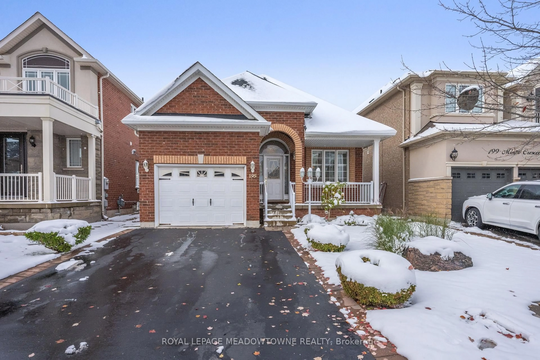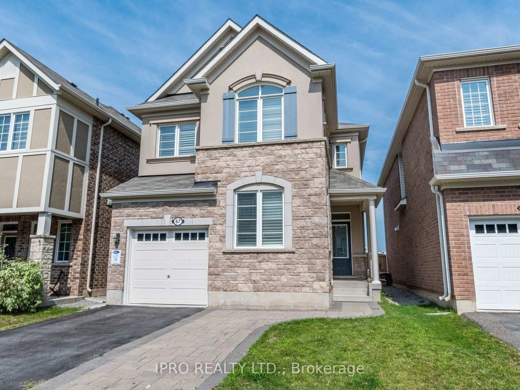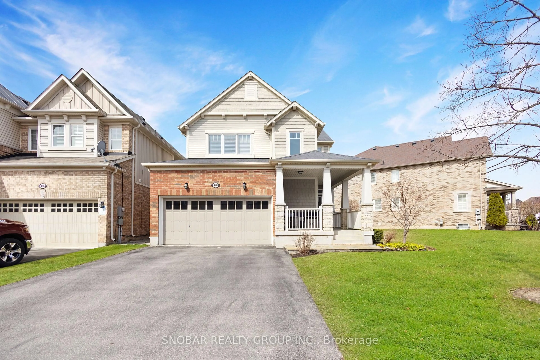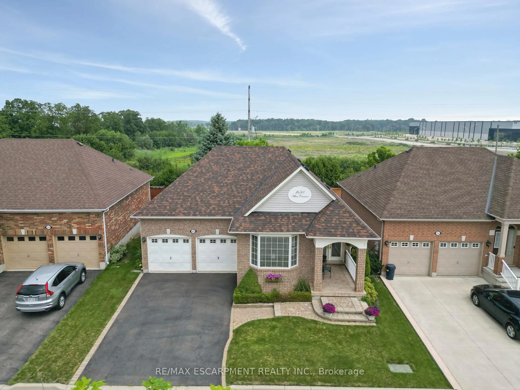831 MAPLE Ave, Milton, Ontario L9T 3N3
Contact us about this property
Highlights
Estimated valueThis is the price Wahi expects this property to sell for.
The calculation is powered by our Instant Home Value Estimate, which uses current market and property price trends to estimate your home’s value with a 90% accuracy rate.Not available
Price/Sqft$574/sqft
Monthly cost
Open Calculator
Description
Welcome home! This 4 bedroom, 2 bath home in Dorset Park is perfect for families needing space and comfort. Backing onto Melanie Park, enjoy both privacy and a beautiful view. Freshly painted, this home boasts updated washrooms, hardwood flooring in the living/dining area, updated windows, new light fixtures throughout, cozy gas fireplace in the family room, and a refreshed kitchen outfitted with new stainless steel appliances. The finished basement adds versatile space with a large rec room and office space, which could be used for work, a home gym, playroom or extra space for guests. A roughed-in washroom provides the opportunity to expand the space to suit your needs. Step outside to a fenced yard featuring a patio for entertaining, surrounded by mature trees and your own garden that enhances the outdoor living space. A double car garage offers ample parking and storage. Conveniently located near highways, this property is just minutes from downtown Milton, where you can explore shopping, dining, and other amenities. Walking distance to the movie theater, medical facilities, Go train, close proximity to schools and daily necessities, this home provides a balanced blend of comfort and convenience.
Property Details
Interior
Features
2 Floor
Bedroom
14 x 11Bedroom
10 x 8Bedroom
11 x 10Bedroom
12 x 10Exterior
Features
Parking
Garage spaces 2
Garage type Attached
Other parking spaces 2
Total parking spaces 4
Property History
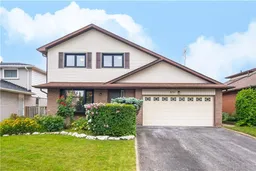 48
48