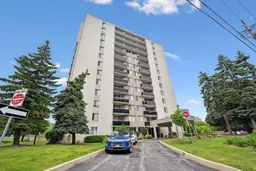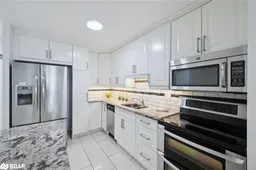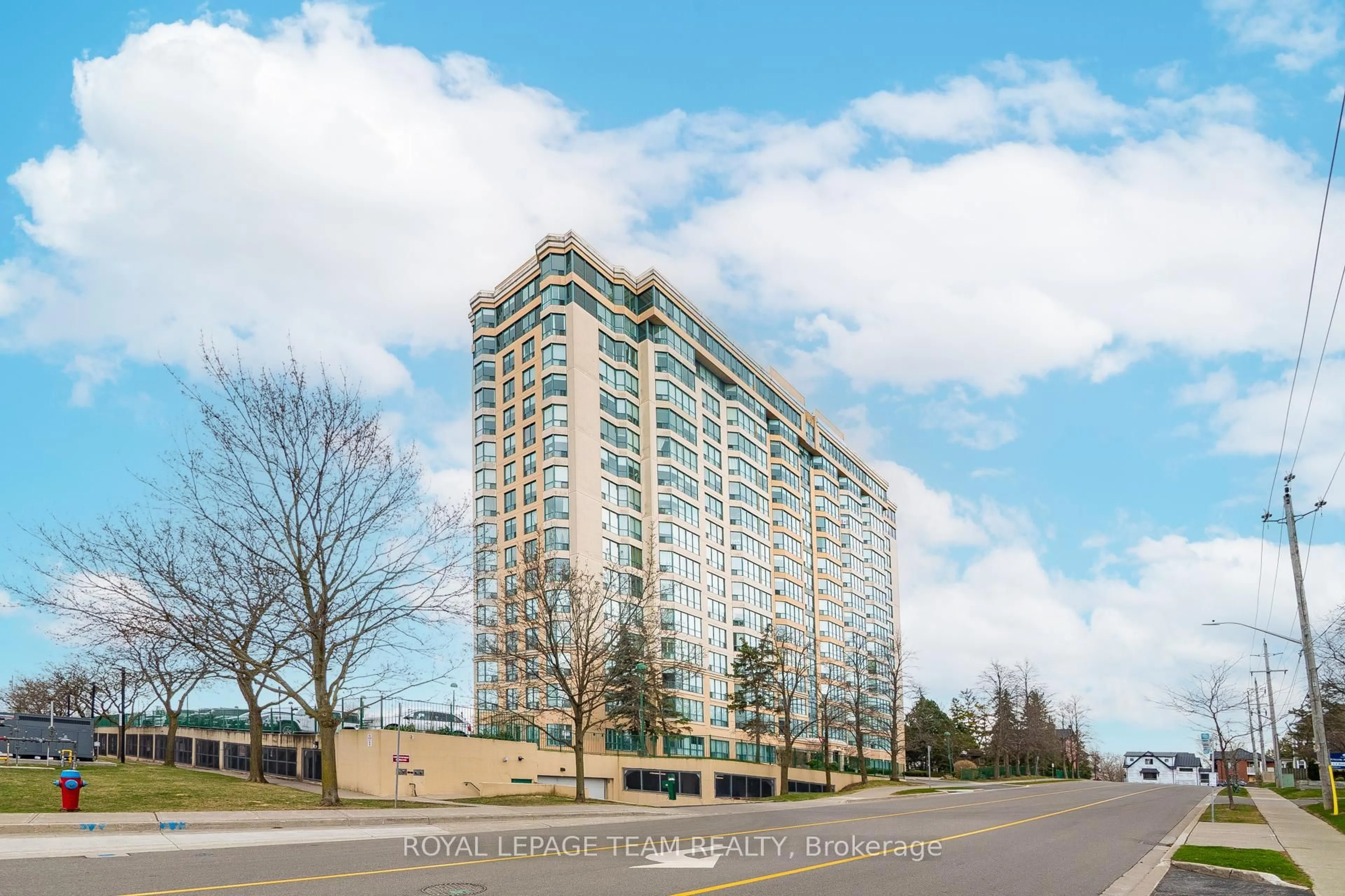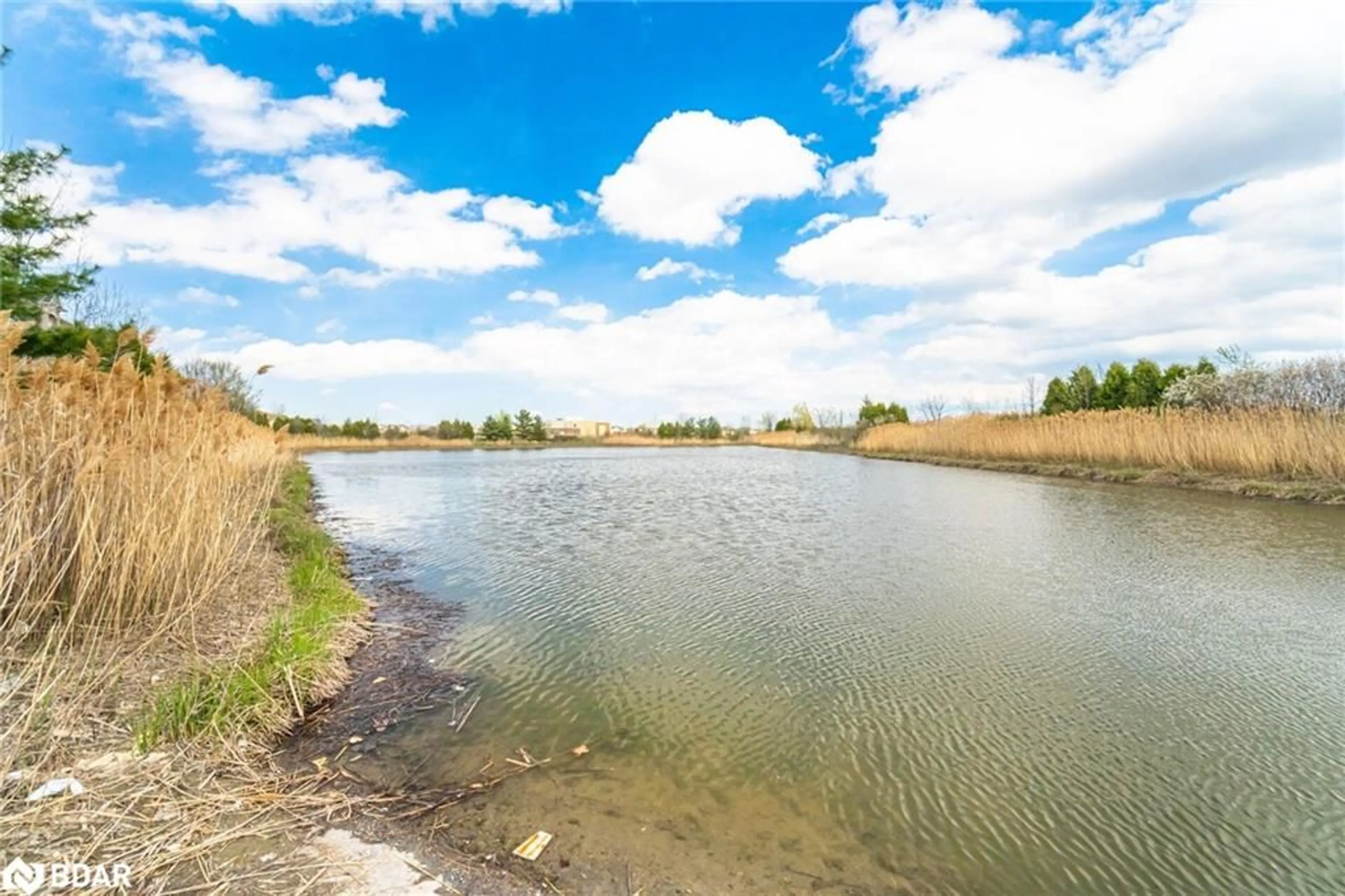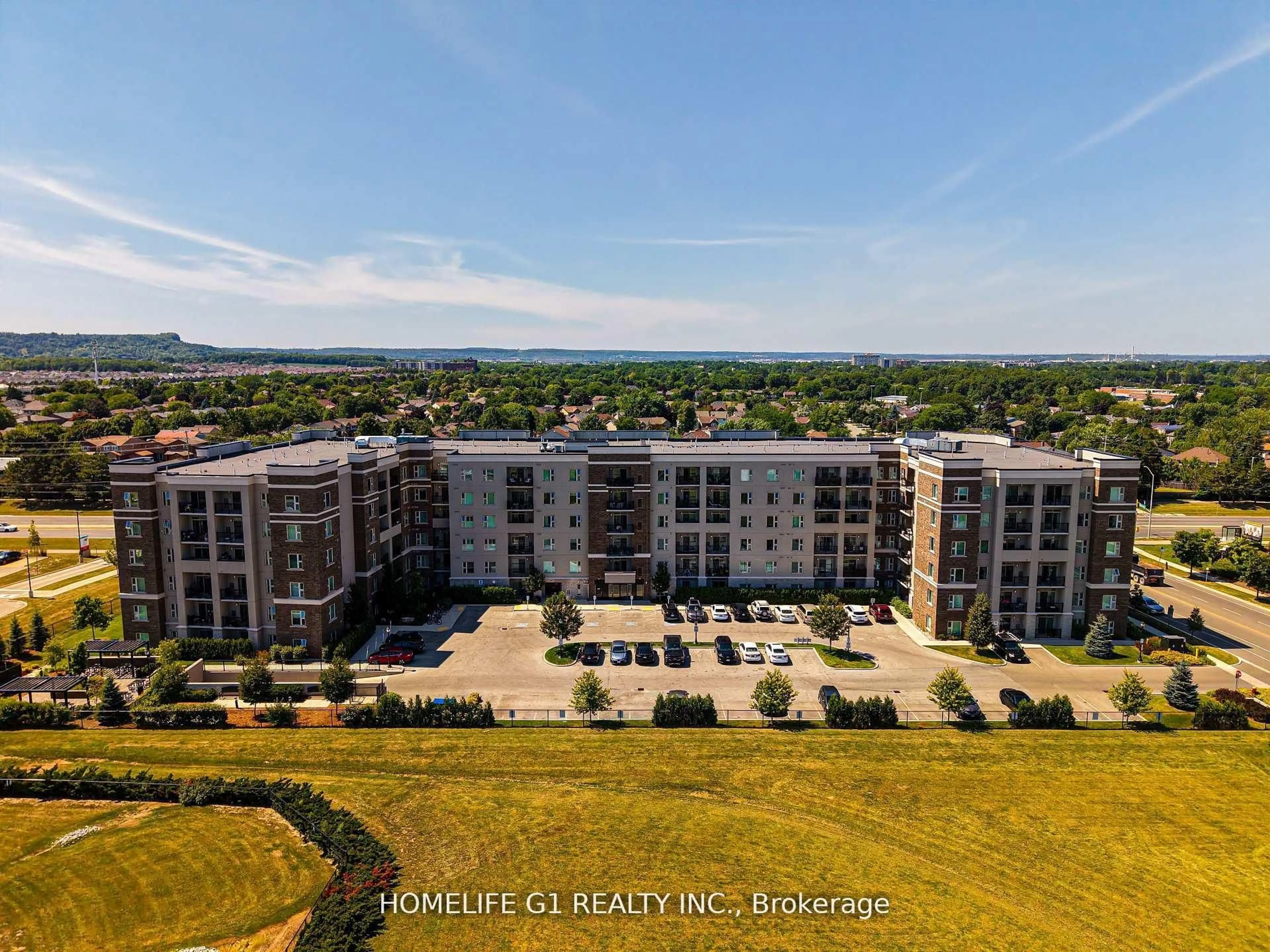Welcome to Suite 906: Spacious, Renovated, Carpet-free CORNER SUITE with 3 proper Bedrooms, 2 Bathrooms - and views from the balcony of Spectacular Sunsets & the Niagara Escarpment! BONUS FEATURES: the CONDO FEE includes HEAT, HYDRO, WATER, CABLE TV, INTERNET & MORE; ONLY 6 UNITS on the floor; and the Superintendent is ON-SITE FULL-TIME! With thousands spent on upgrades (including Brand New: Flooring, Electrical Panel, Light Fixtures & Bathroom Mirrors; plus Freshly Painted throughout) this Suite is ready for you to move in & enjoy! The Foyer offers a large closet for storage. The modern Kitchen has stainless steel appliances, under-cabinet lighting, high-quality granite countertops, and plenty of space for food prep & storage. You will be pleasantly surprised to see the size of the Living & Dining area, with a row of large windows bringing in cheerful natural light. Walk-out to the large balcony where you can relax and enjoy the beautiful view of sunsets and the Niagara Escarpment! All 3 bedrooms each have a closet, window, door - and separate heating controls! The Primary Bedroom is huge with an ensuite 2-piece bathroom. The main 4-piece bathroom, linen closet & large laundry room plus pantry complete this suite. 1 covered parking spot and 1 locker (both owned) are included. The building & common areas are well-maintained and have recently undergone significant improvements, such as completely renovated parking area (2025), new balcony railings & roof replacement (2023). PETS are allowed. The Amenities include a games room and a recreation/party room. Prime location near the downtown core, with convenient access to a variety of popular restaurants, shopping, churches, the summer farmer's market & scenic walking trails around the Mill Pond. This highly sought-after building rarely sees suites become available, making this one an exceptional find. Don't miss this one!!
Inclusions: Existing Fridge, Stove, Microwave, Dishwasher, Clothes Washer & Dryer, Electrical Light Fixtures including the Dining Room Chandelier, Bathroom Mirrors.
