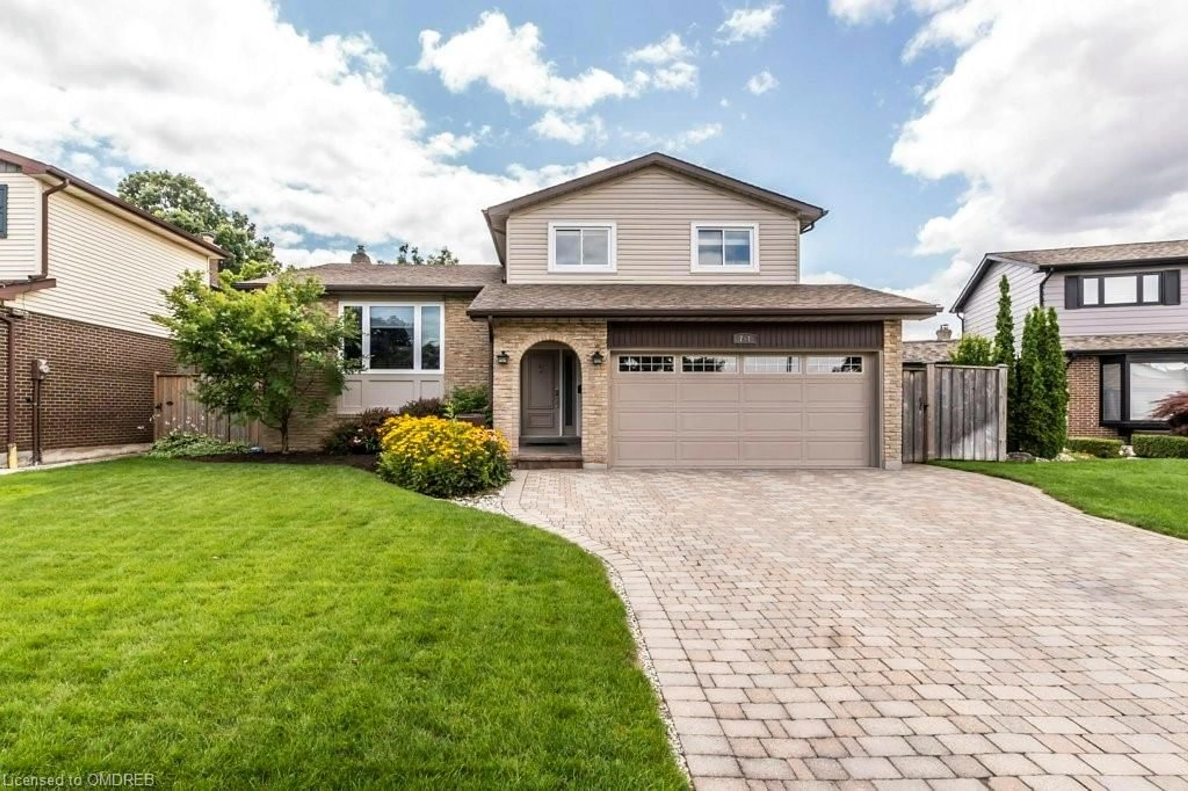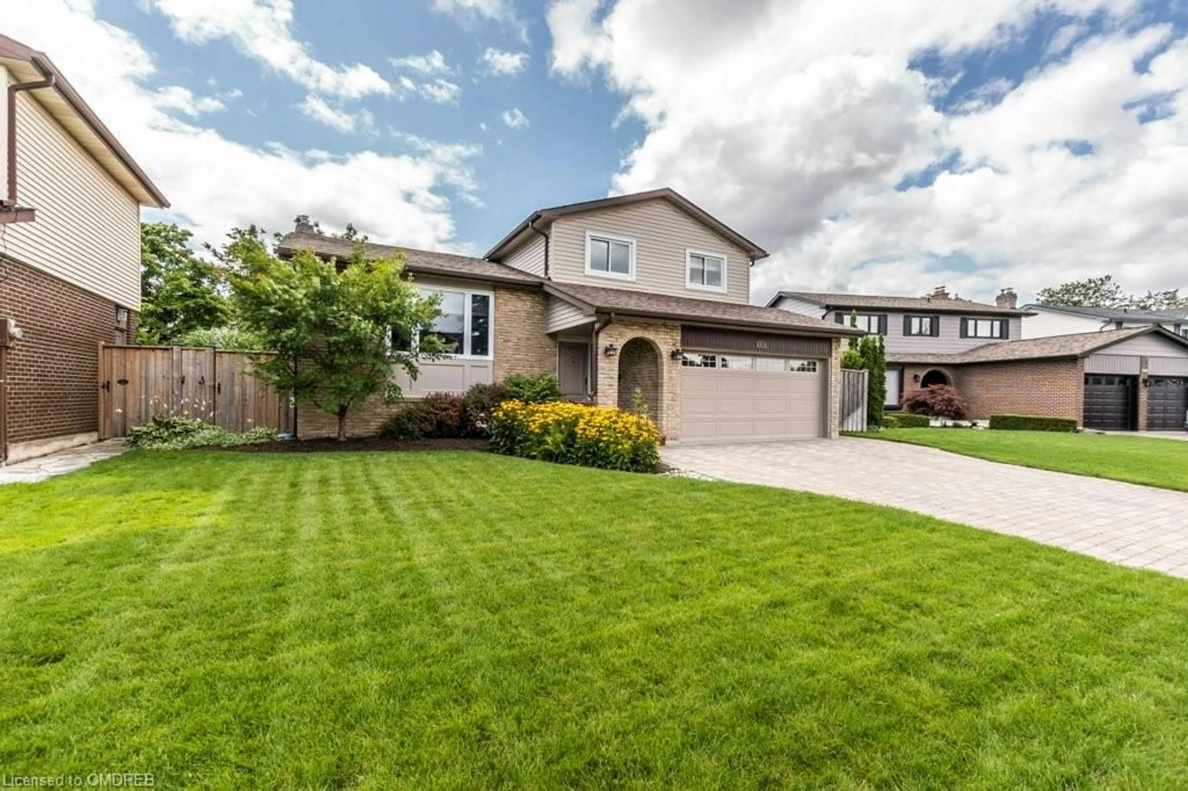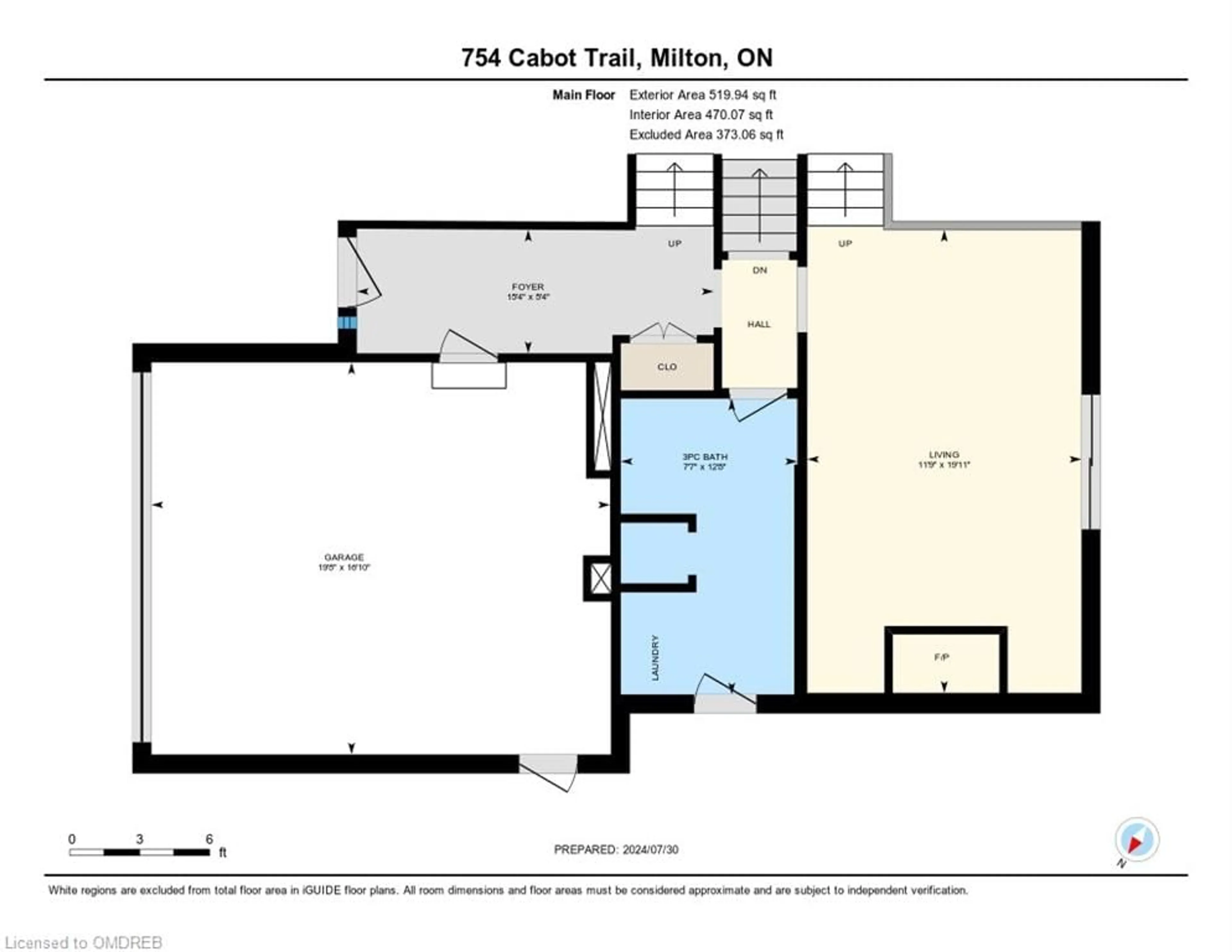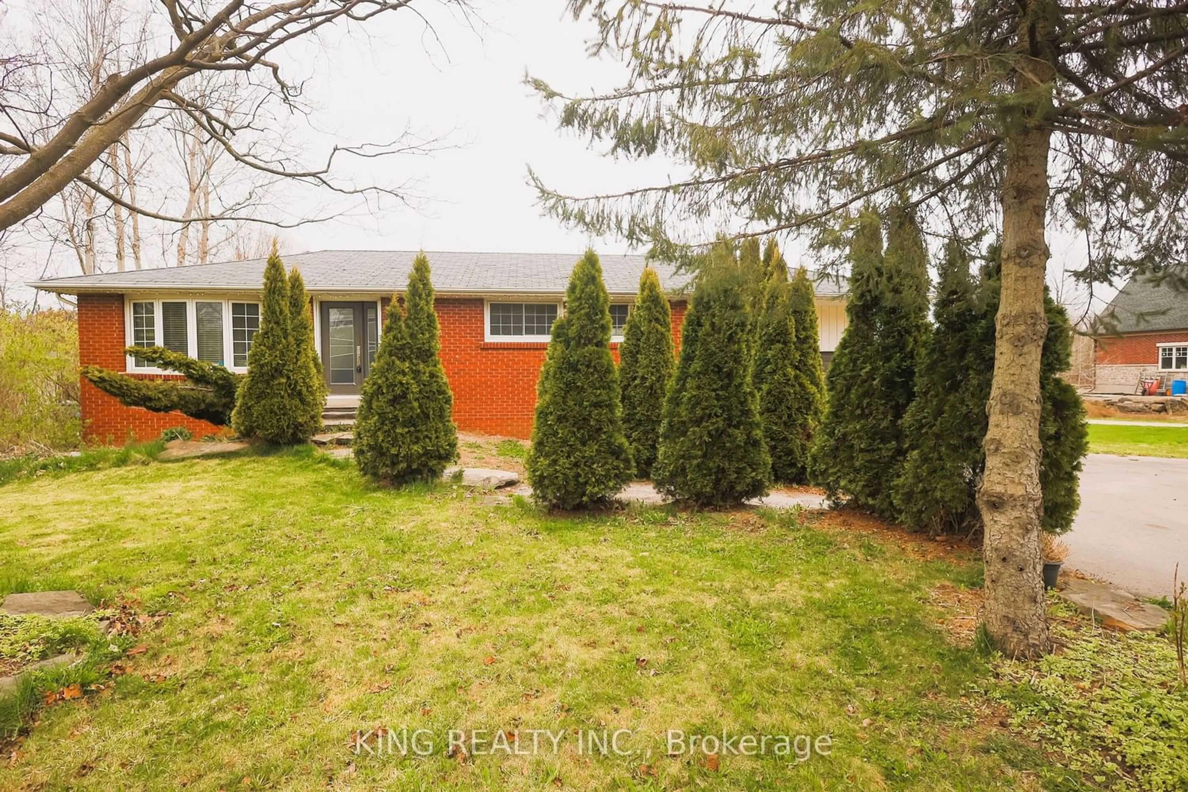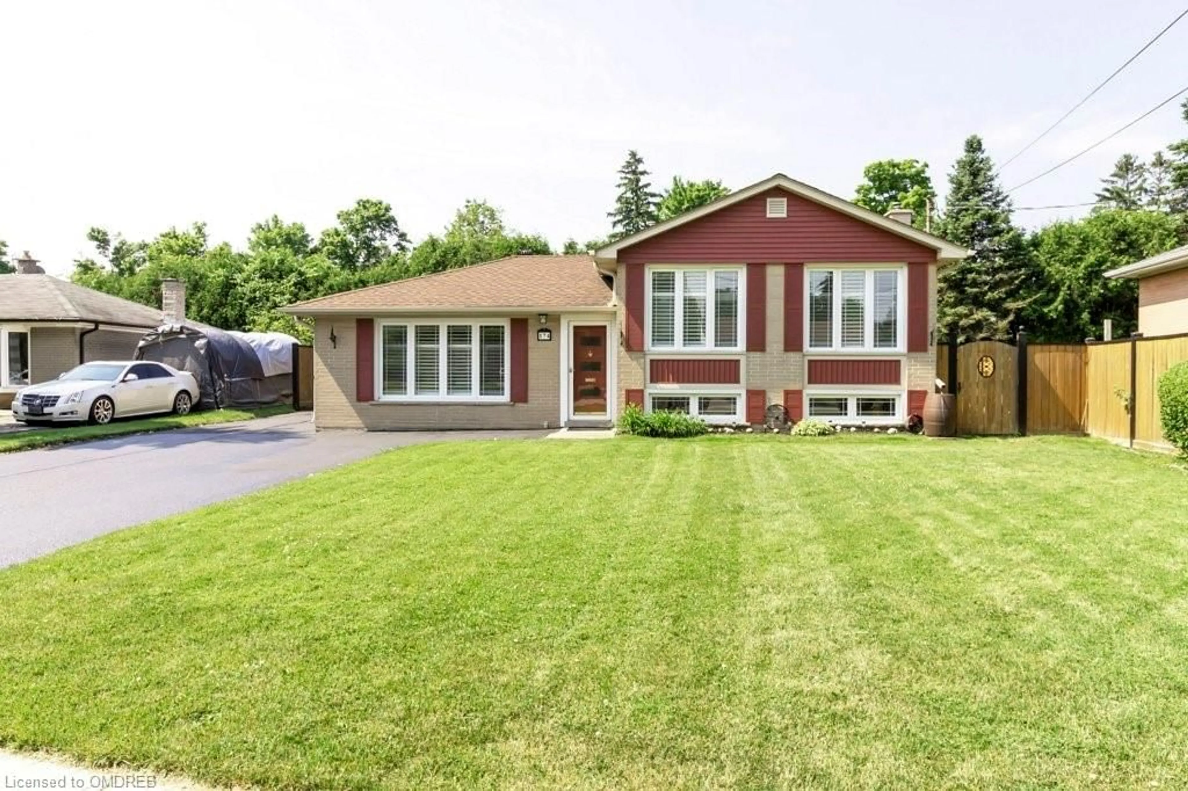754 Cabot Trail, Milton, Ontario L9T 3R9
Contact us about this property
Highlights
Estimated ValueThis is the price Wahi expects this property to sell for.
The calculation is powered by our Instant Home Value Estimate, which uses current market and property price trends to estimate your home’s value with a 90% accuracy rate.$1,185,000*
Price/Sqft$774/sqft
Days On Market1 day
Est. Mortgage$5,926/mth
Tax Amount (2024)$4,730/yr
Description
Perfection! True Pride of Ownership is Evident Throughout. The Backyard Oasis Offers a Covered Lanai and Hot Tub Overlooking the Gorgeous Inground Pool in an Exceptionally Private Setting With No Houses Behind. Spacious Open Concept Eat-in Kitchen with Custom Cabinetry and Pantry and Walkout Overlooking the Family Room with Gas Fireplace and Built-in Cabinetry. Features on the Main Level Include a 3 Piece Washroom, Laundry, Door to the Side Yard and Door to the Garage. The Separate Dining Room can Accommodate Large Family Gatherings. Three Generous Bedrooms are Complimented by a 4 Piece Washroom with Separate Shower. The Bright, Finished Recreation Room is Cozy with a Gas Fireplace and Recessed Lighting. The Heated and Insulated Double Garage can Also be That Highly Desired Mancave to Watch the Big Game with Epoxy Floor, Aluminum Kickboards and Potlights. Bonus Features of Interlock Paving Stone Double Driveway and Walkways, Garden Shed and Lawn Irrigation System. The Heated Inground Pool has New Liner, Filter and Steps (2023) and a Rubaroc Pool Deck. It's All Done Here, Just Move In and Enjoy.
Property Details
Interior
Features
Main Floor
Living Room
6.07 x 3.58Foyer
1.63 x 4.67Bathroom
3.86 x 2.313-Piece
Exterior
Features
Parking
Garage spaces 2
Garage type -
Other parking spaces 2
Total parking spaces 4
Property History
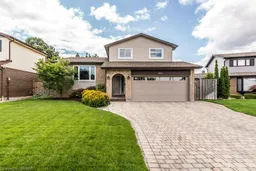 39
39Get up to 1% cashback when you buy your dream home with Wahi Cashback

A new way to buy a home that puts cash back in your pocket.
- Our in-house Realtors do more deals and bring that negotiating power into your corner
- We leverage technology to get you more insights, move faster and simplify the process
- Our digital business model means we pass the savings onto you, with up to 1% cashback on the purchase of your home
