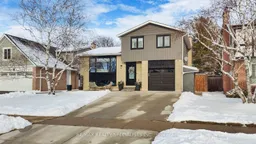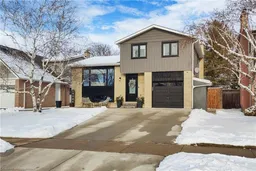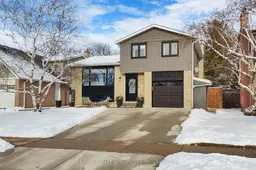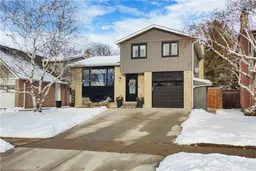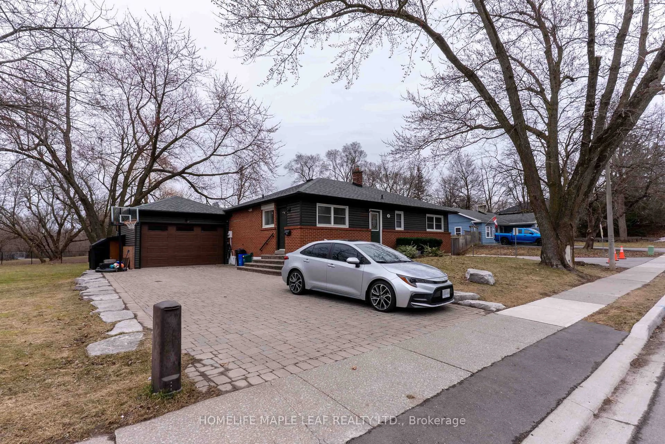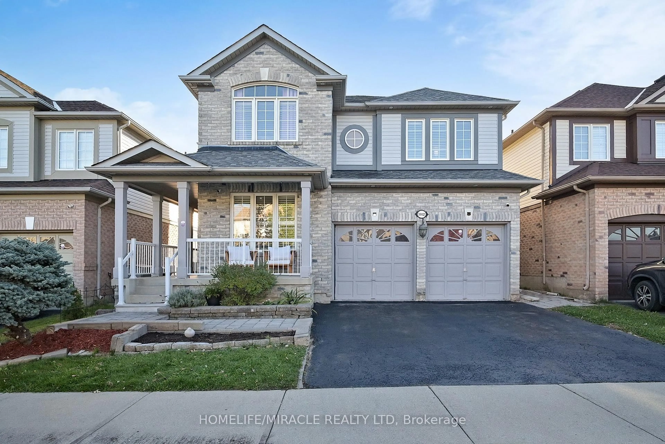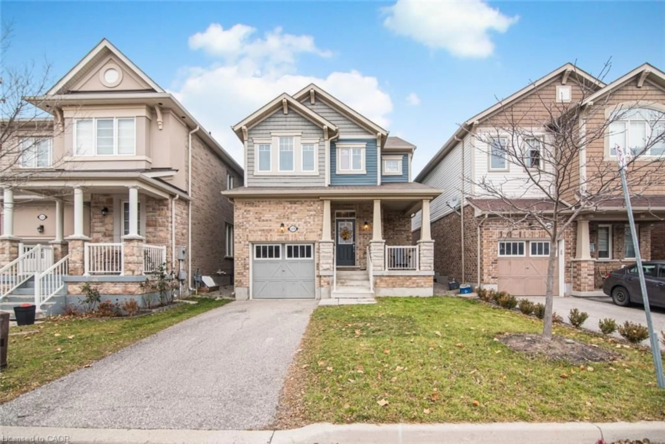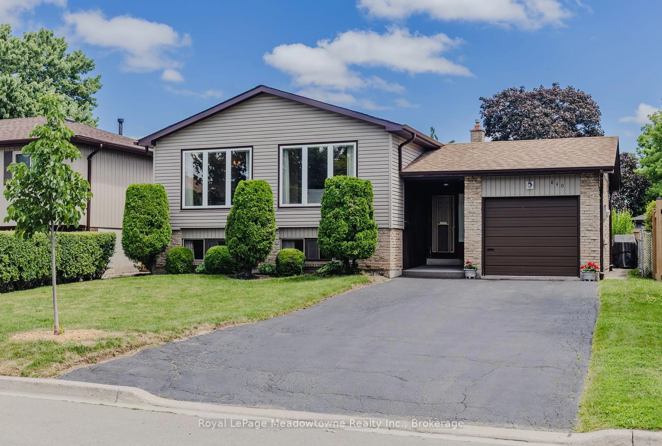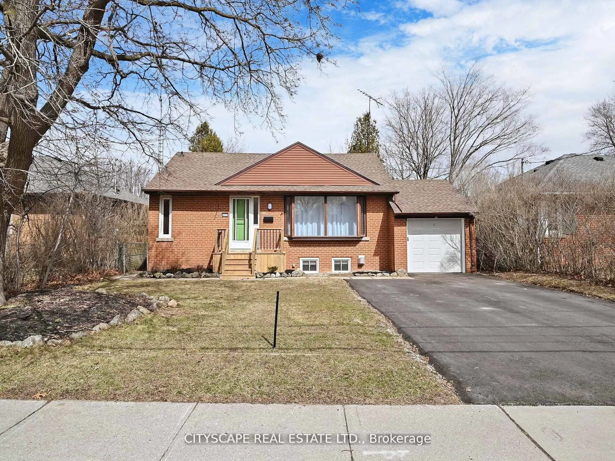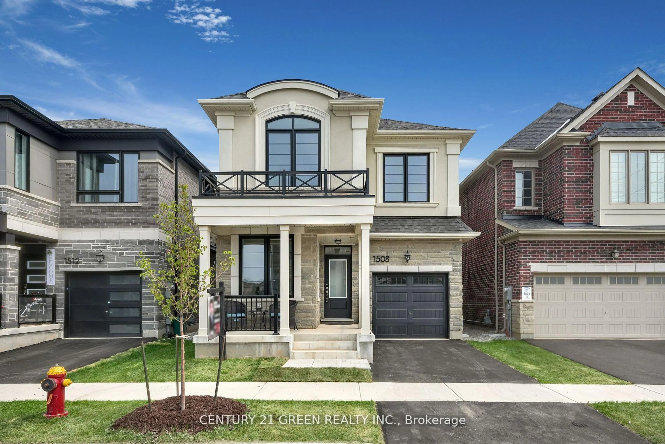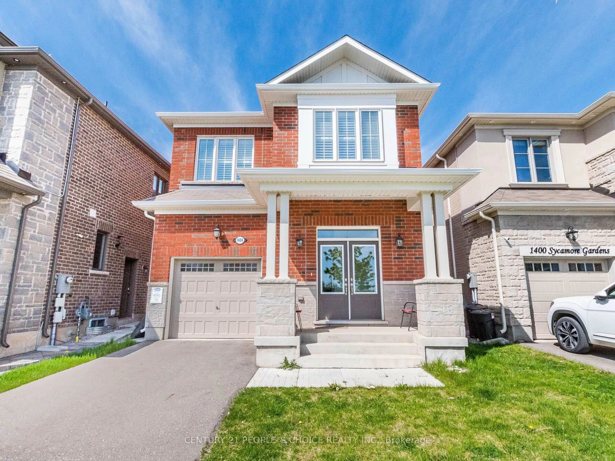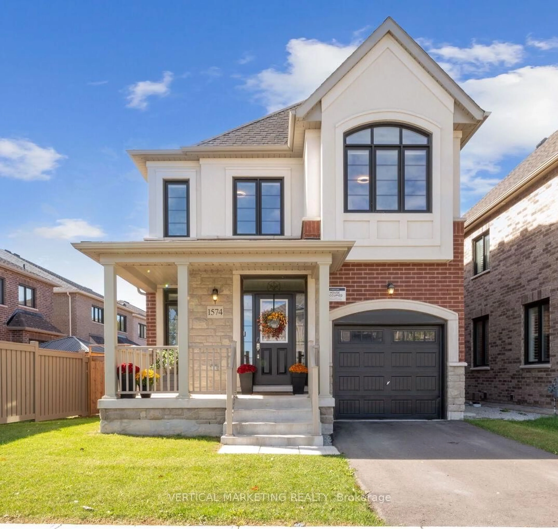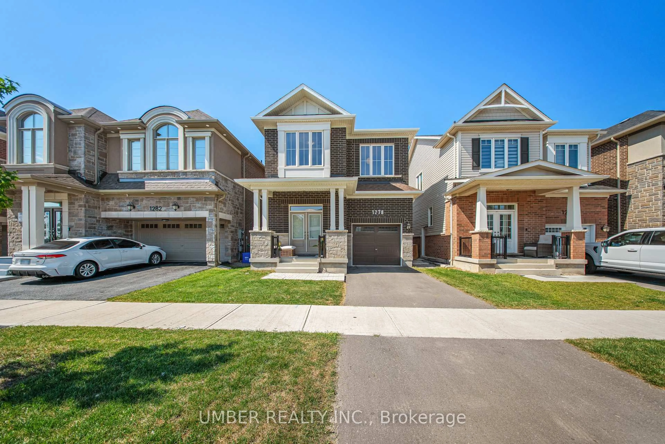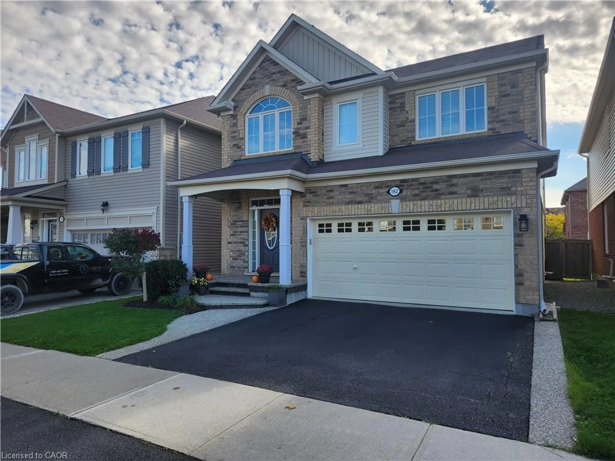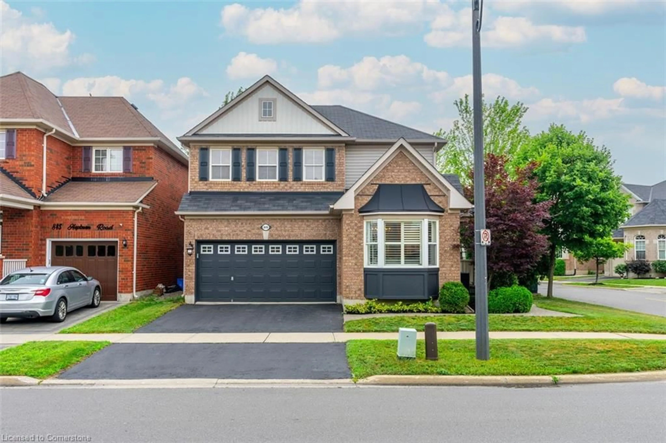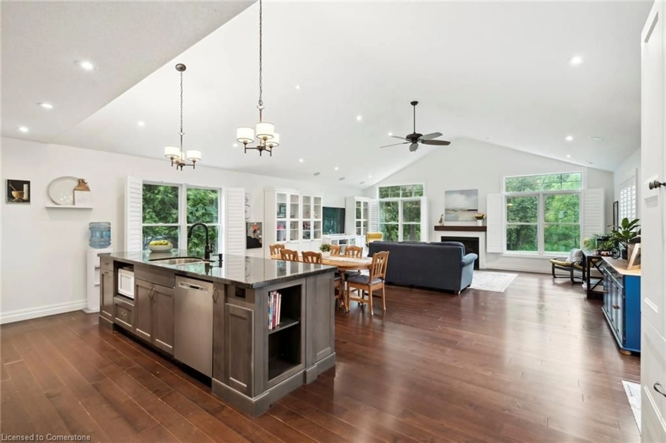Absolutely Stunning!! This is the home you have been waiting for in Dorset Park. Welcome to 605 Churchill Ave. Elegantly upgraded finishes from top to bottom in this gorgeous 4 level sidesplit. Sparkling porcelain entryway, Custom carpenty accent wall in mudroom, w/barn door front closet, interior garage door access added (18). Main floor family room features fireplace and walkout to spacious backyard and 2pc washroom. Second level boasts Sunfilled living/dining/kitchen areas with Gleaming quartz countertops and centre island, Stainless steel appliances. Upper level features 3 large bedrooms with custom carpentry accent walls, custom doors in every room. Primary bedroom has his & hers closets. Then escape to a fabulous finished basement with Barn door into laundry room w/b/i cabinets, upgraded 3pc washroom and tons of crawl space storage. Pot lights throughout. Updated Roof (18), Newer furnace and A/C with b/i air humidier (20), Culligan hwt (24), filter water system (24), New bedroom level windows (24), Main & 2nd flr windows (18), updated electrical panel, newer insulation. Custom concrete driveway and walkway thru to backyard patio & concrete pad for basketball court. (could be used for a swimspa or hottub) Outdoor potlights (21). This is more than a place to Live, it's a place to Love. **EXTRAS** Close to everything; schools, multiple shopping plazas , Milton Go-station, Highway 401, parks and restaurants and so much more!
Inclusions: Existing stainless steel appls; Refrigerator, stove, hood fan, dishwasher, washer and dryer. All electric light fixtures, existing window cvgs, gdo and remote(s), above ground pool & equip, (not heated), ring doorbell, ADT alarm system & outdoor cams.
