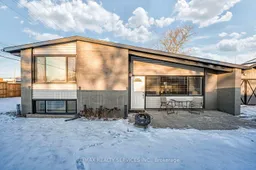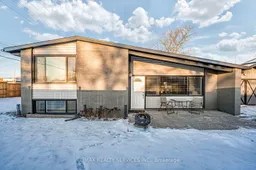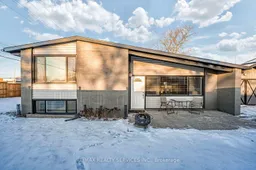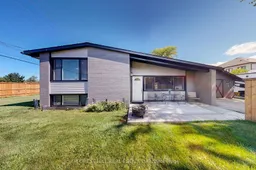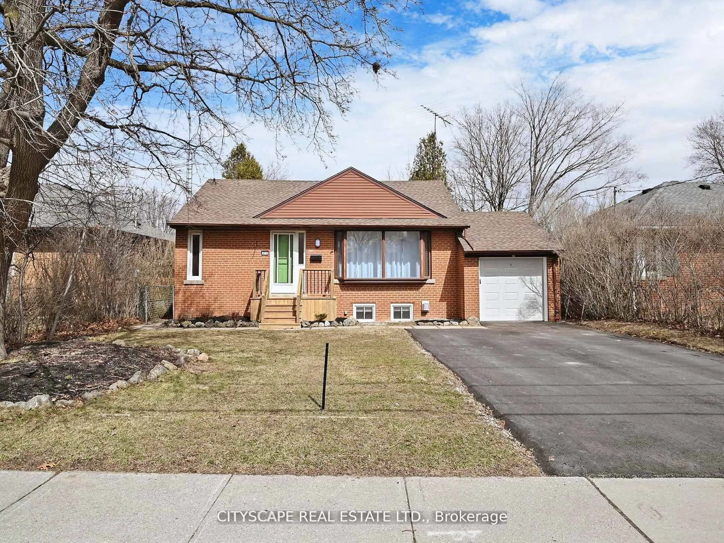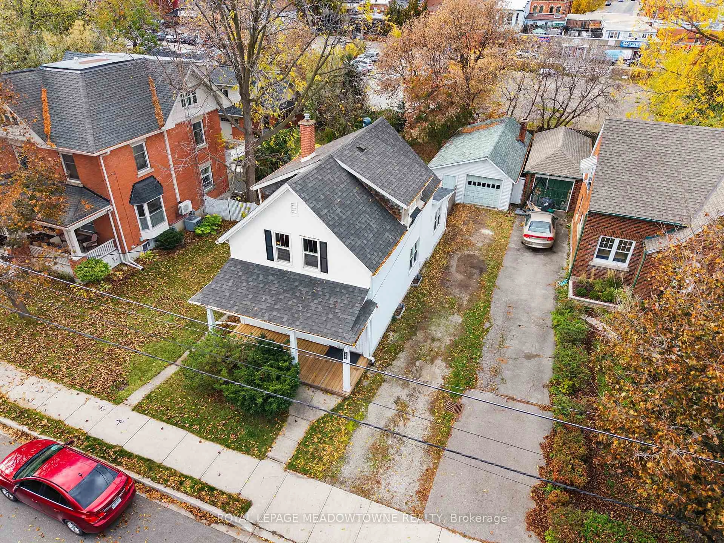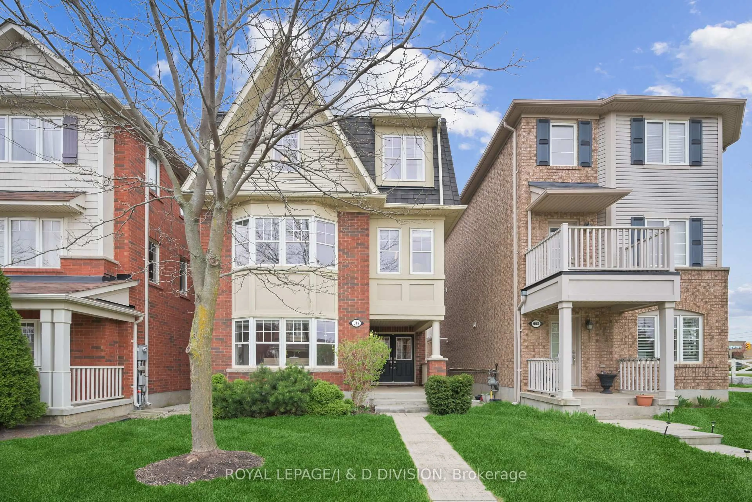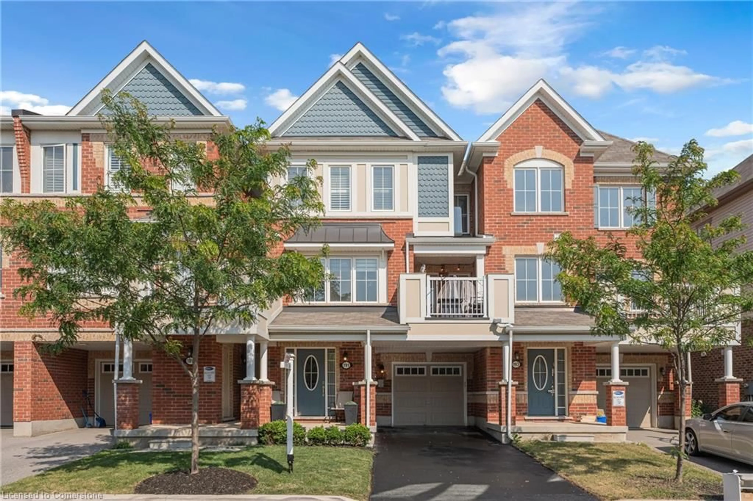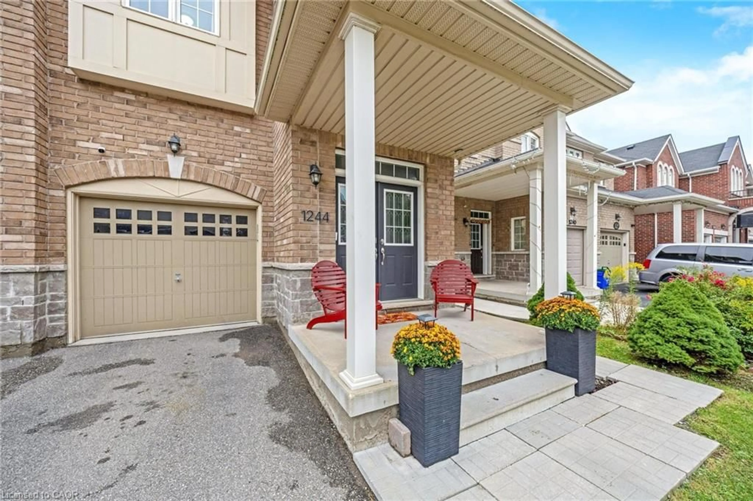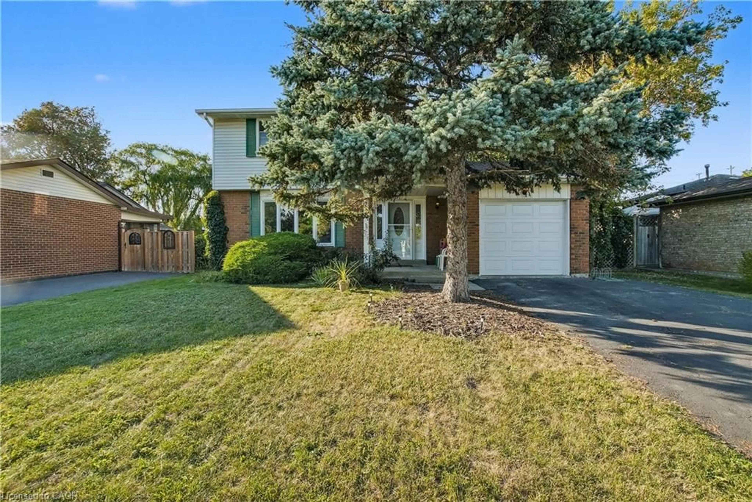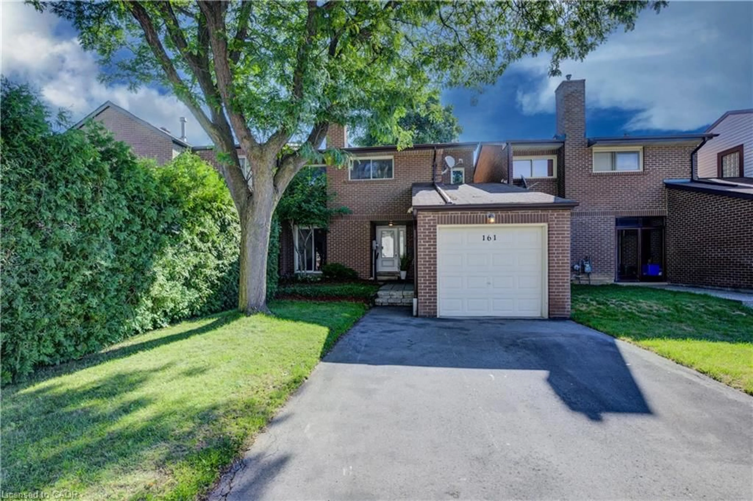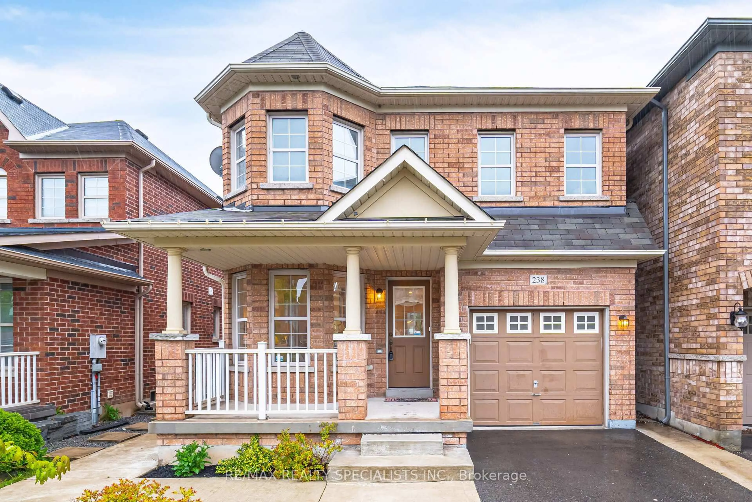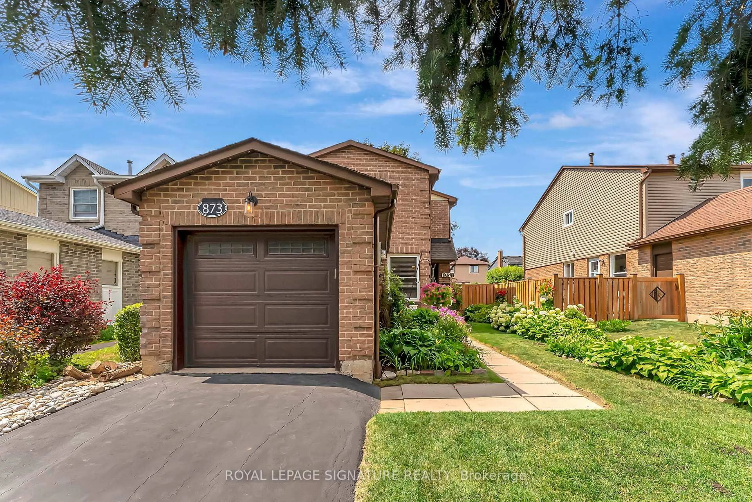Absolutely Stunning Detached Home In The Heart Of Mountain View/old Milton Situated On A Premium Lot, Turnkey Ready To Move In! Upon Entry, You Will Be Greeted To Vaulted Ceilings, Upgraded Flooring, Exposed Beams That Show Amazing Character. The Open-concept Layout Features A Sunlit Living Room And An Upgraded Kitchen With Stainless Steel Appliances And A Center Island. Upstairs, Find Two Spacious Bedrooms And An Upgraded Bathroom, While The Finished Basement, Complete With Building Permits, Provides Additional Entertainment Space Or A Third Bedroom With Large Windows And A 3-piece Bathroom. Every Aspect Of This Home Has Been Upgraded In The Past Two Years. Situated On A Large, Private Lot With A Fully Fenced Yard, A Massive Driveway, A Garage, And Potential For A Garden Suite, This Home Is Perfect For Modern Living. Located In A Family-friendly Neighborhood, It Offers Easy Access To Downtown Milton, Top-rated Schools, Milton District Hospital, Public Transportation, Milton Go Station, And Highway 401. Discover Your Perfect Home In The Heart Of This Vibrant Community! **EXTRAS** Upgraded Exterior Curb Appeal With Premium Stain, Upgraded Gutters Soffit And Fascia And Shingles Done On 2024! Fully Fenced Yard With A Garage And Large Lot. Pot Lights Throughout, Upgraded Living Fixtures, And Open Concept Layout.
Inclusions: All S/S Appliances: Fridge, Stoves & B/I Dishwasher, Washer, Dryer, All Existing Light Fixtures, All Window Coverings.
