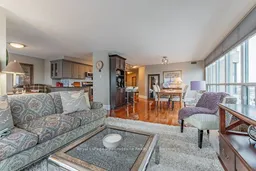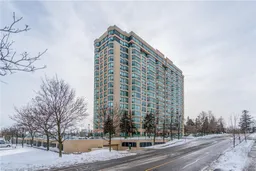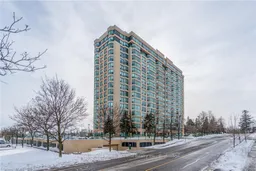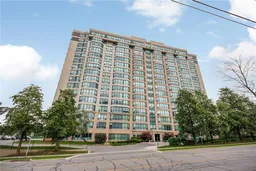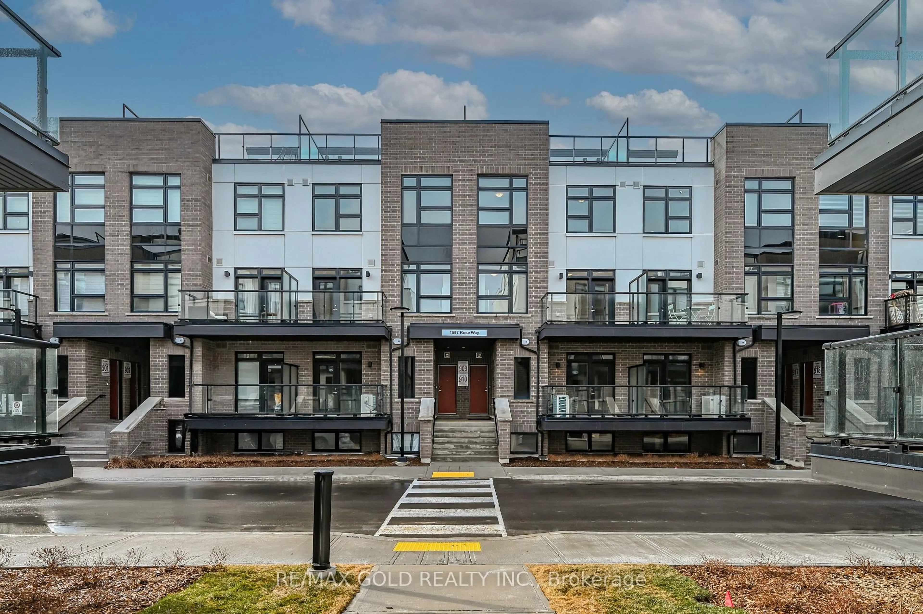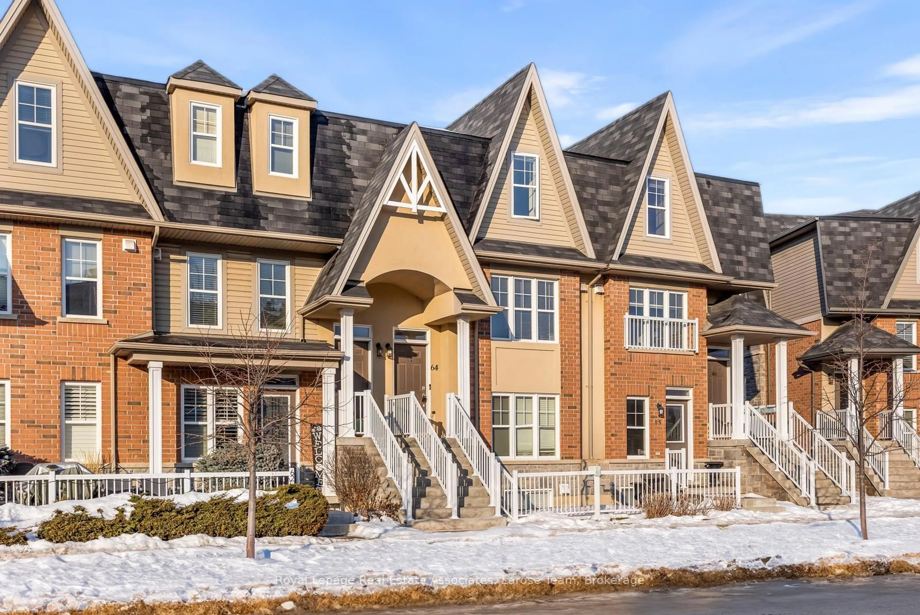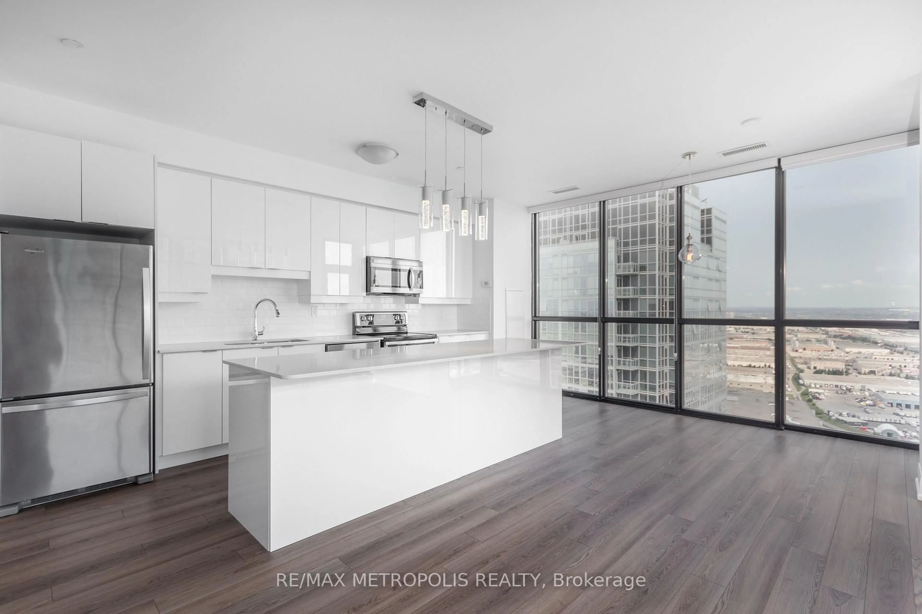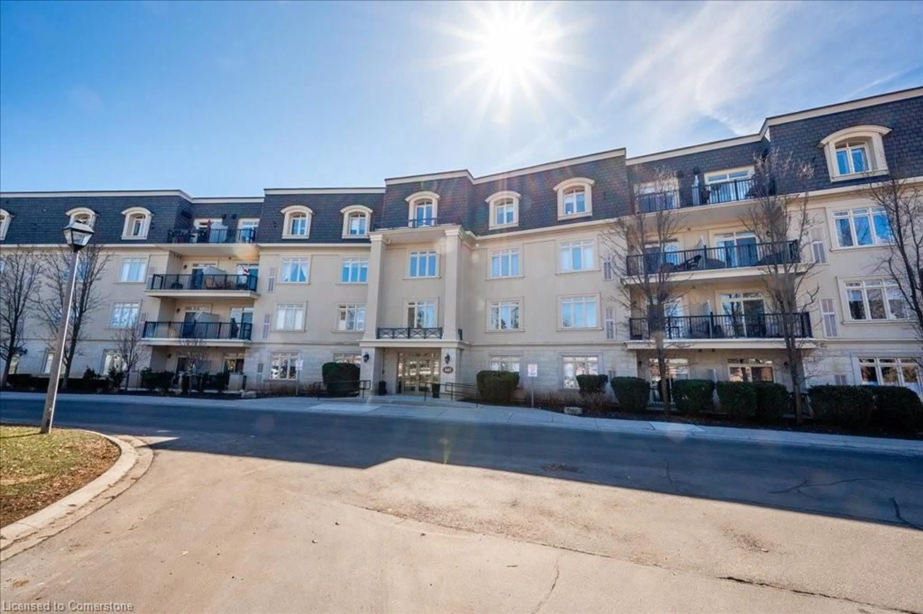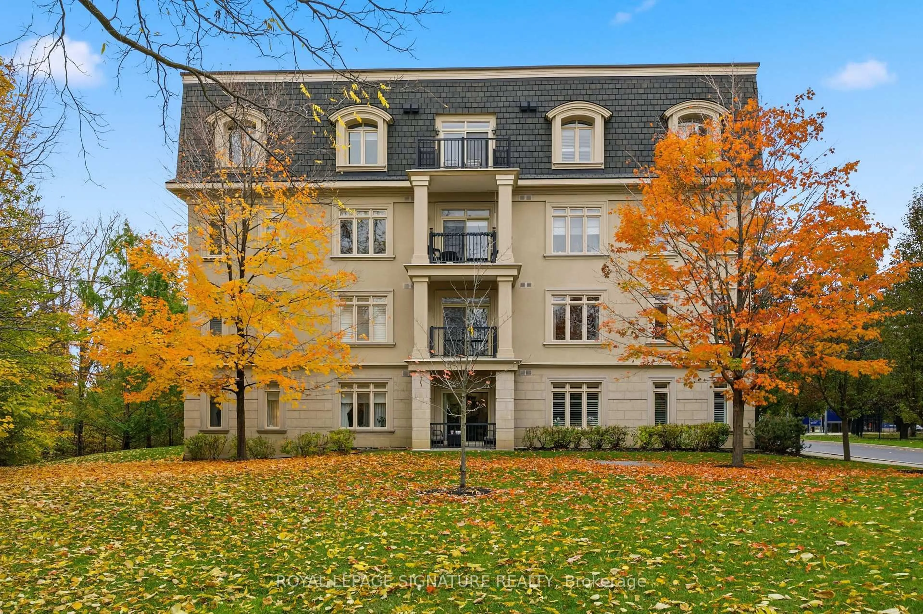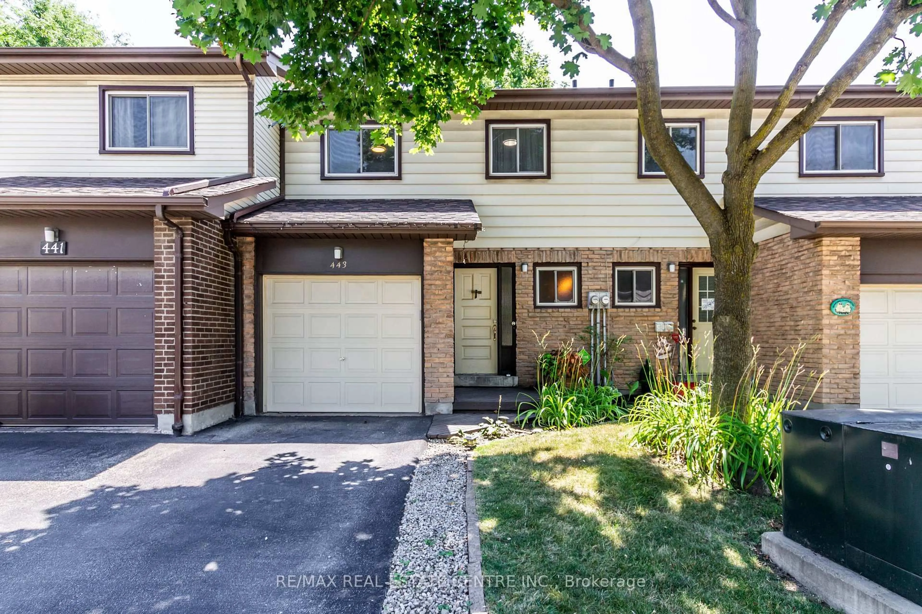This beautifully renovated 14th-floor condo is perfect for anyone seeking a blend of luxury, convenience, and tranquility. With 2 bedrooms, 2 bathrooms, and 1,300 sq ft of space, this unit overlooks the serene Mill Pond and offers breathtaking views of the Escarpment and CN Tower. Enjoy a thoughtfully designed open-concept kitchen featuring granite counters, a large island, pot lights, stainless-steel appliances, and ample cabinet storage. The unit boasts easy-to-maintain laminate flooring throughout. Both spacious bathrooms are equipped with quartz counters and glass showers, and the primary suite includes his-and-hers closets with custom organizers for added convenience.The condo fees include all utilities including Cable TV and internet. The unit also includes 2 underground parking spaces, Ensuite laundry and storage, indoor pool and gym as well as an outdoor courtyard with beautiful gardens. For those who enjoy an active lifestyle, you're just steps from the scenic trails at Mill Pond. Prefer a leisurely day out? Downtown shops, restaurants, and the farmers' market are within easy reach. You'll love calling this home. **EXTRAS** condo fees also include Bell Internet
Inclusions: Fridge, Stove, Dishwasher, OTR Microwave, Washer/Dryer, All ELF's, All Window Coverings
