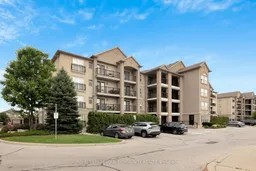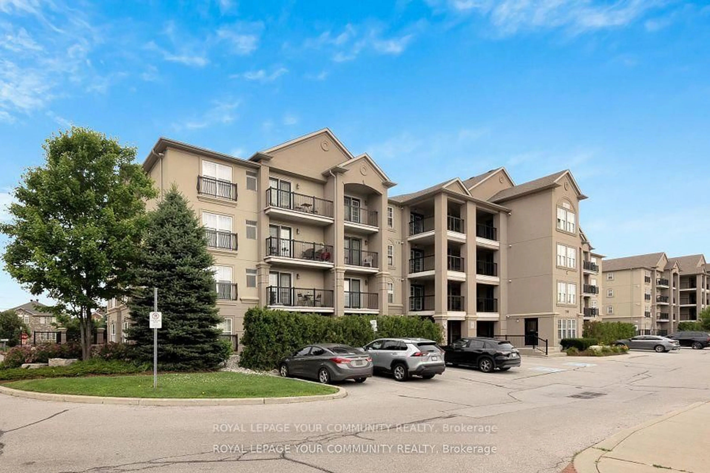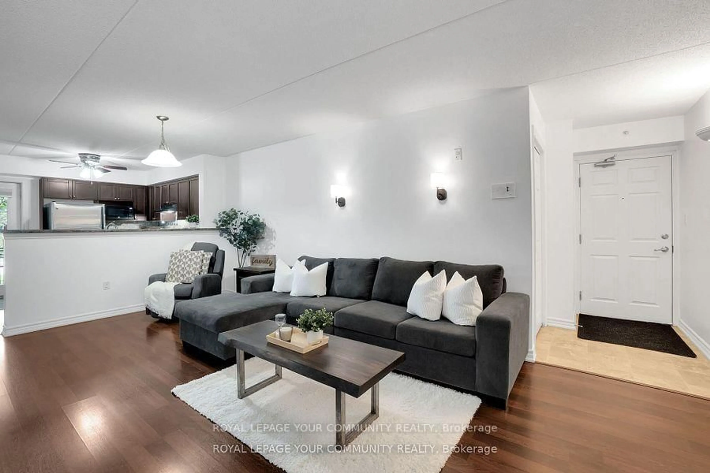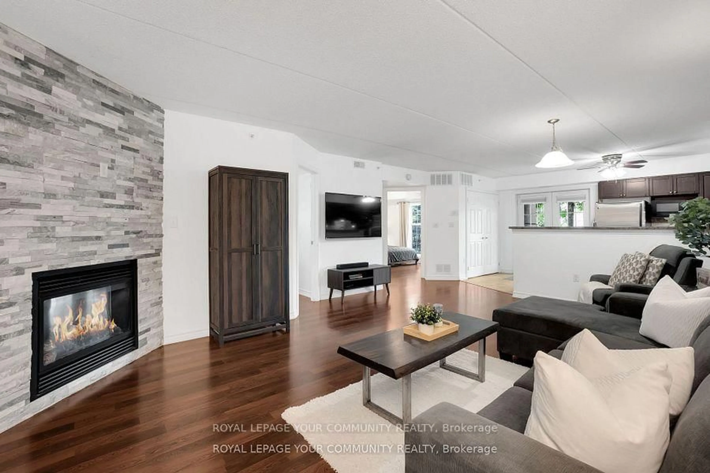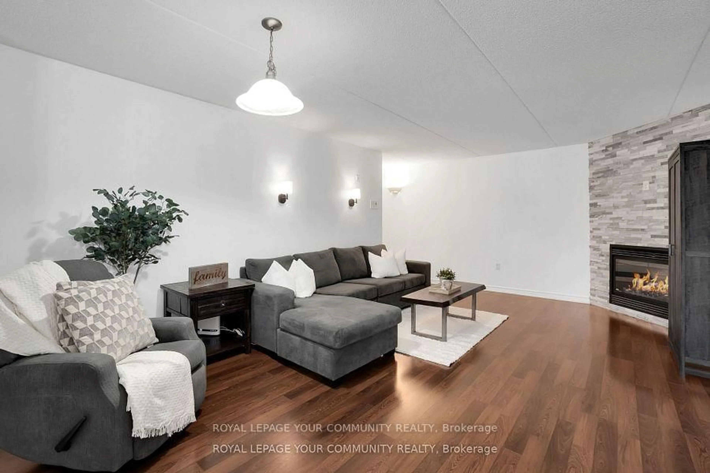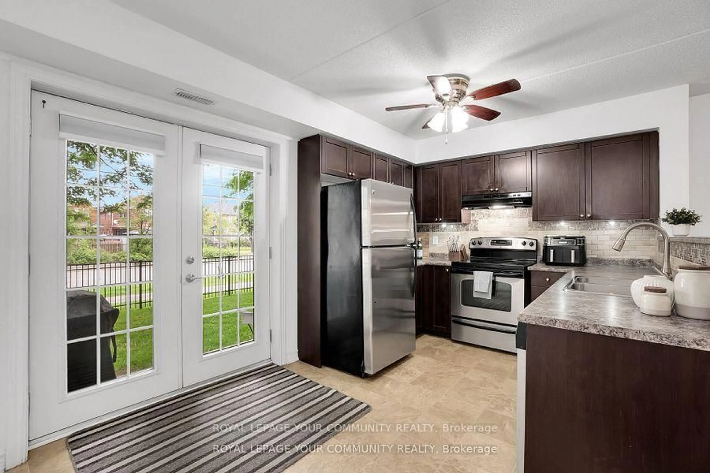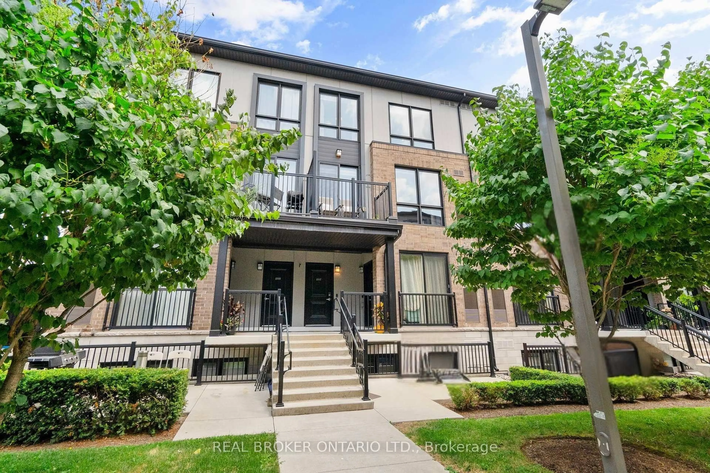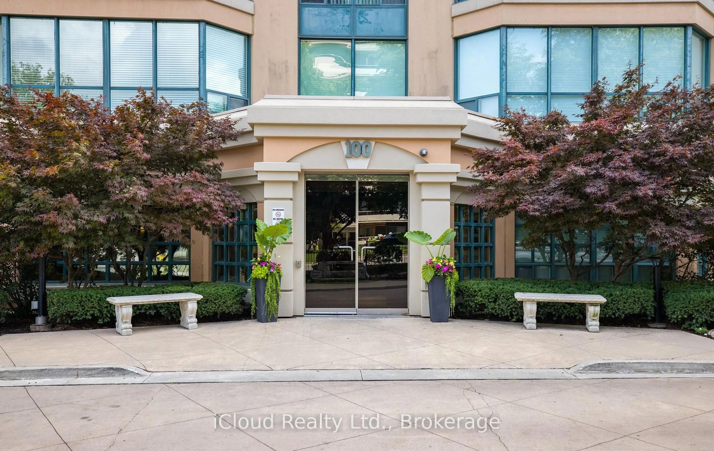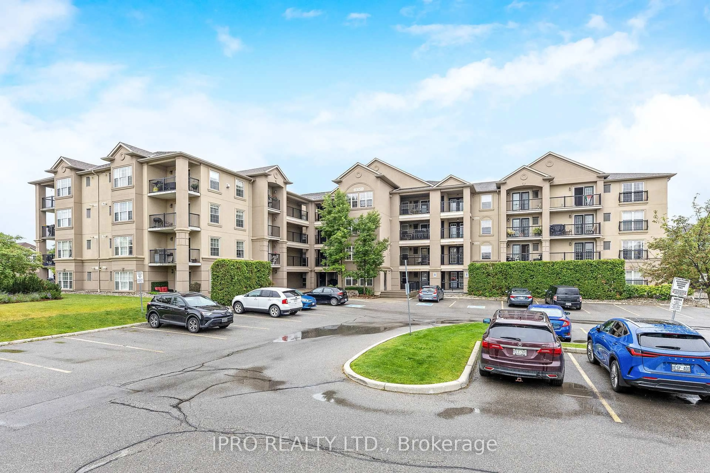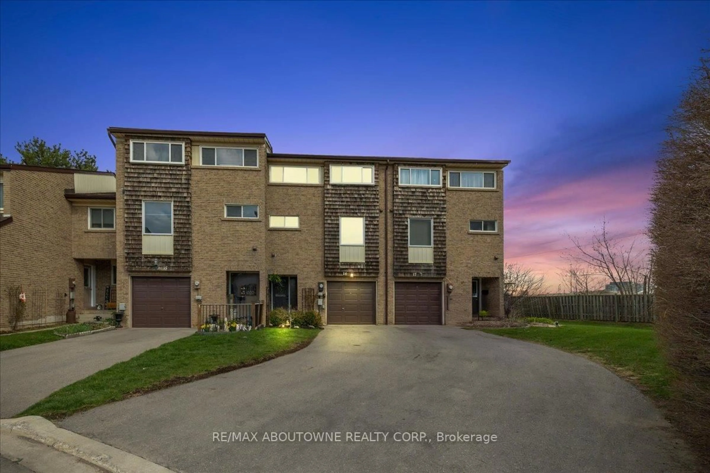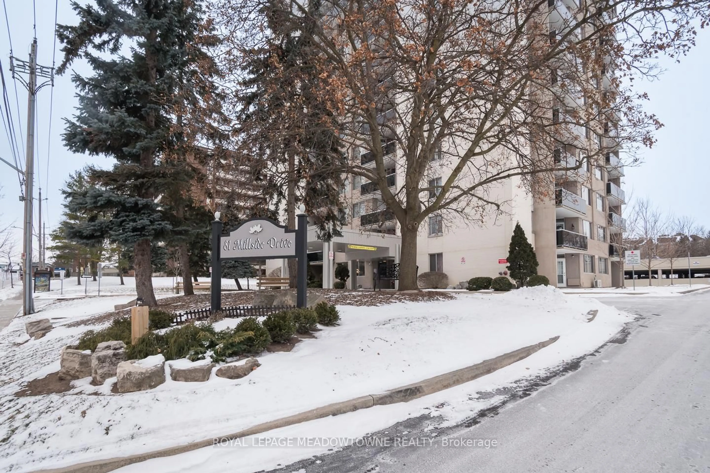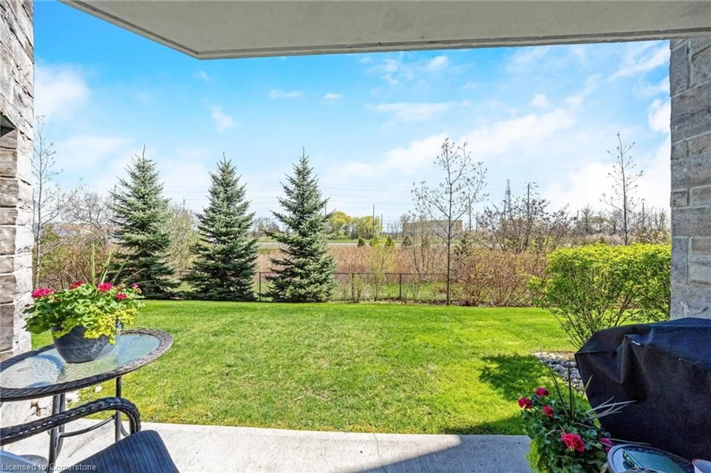1360 Main St #101, Milton, Ontario L9T 7S5
Contact us about this property
Highlights
Estimated valueThis is the price Wahi expects this property to sell for.
The calculation is powered by our Instant Home Value Estimate, which uses current market and property price trends to estimate your home’s value with a 90% accuracy rate.Not available
Price/Sqft$573/sqft
Monthly cost
Open Calculator

Curious about what homes are selling for in this area?
Get a report on comparable homes with helpful insights and trends.
+6
Properties sold*
$648K
Median sold price*
*Based on last 30 days
Description
This Spacious 2-Bedroom, 2-Bathroom Ground Floor Condo In Milton Offers Over 1000 Sq Ft Of Living Space, Perfect For Those Seeking Comfort And Convenience. Recently Freshly Painted, This Home Is Move-In Ready And Features A Private Balcony With Direct Access, Overlooking A Beautiful Lawn That Requires No Maintenance - The Condo Takes Care Of It All! With Two Dedicated Parking Spots, Underground Parking, And A Car Wash Bay, Convenience Is At Your Fingertips. Enjoy The Ease Of Ground-Level Living, And Appreciate The Peace And Privacy That Comes With This Well-Maintained Condo. Located In A Prime Area Close To Shops, Parks, Highways - This Home Offers A Low-Maintenance Lifestyle In A Fantastic Location.
Property Details
Interior
Features
Main Floor
Living
5.61 x 6.93Laminate / Combined W/Dining / Fireplace
Dining
5.61 x 6.93Laminate / Combined W/Living / Overlook Patio
Kitchen
4.32 x 2.72Vinyl Floor / Stainless Steel Appl / W/O To Patio
Primary
5.68 x 3.44Laminate / 4 Pc Ensuite / Closet
Exterior
Features
Parking
Garage spaces 1
Garage type Underground
Other parking spaces 1
Total parking spaces 2
Condo Details
Amenities
Gym, Visitor Parking, Car Wash
Inclusions
Property History
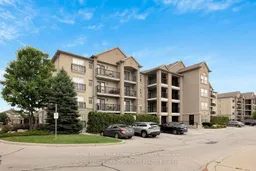 13
13