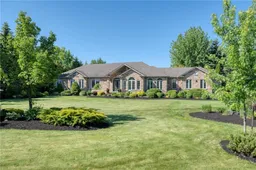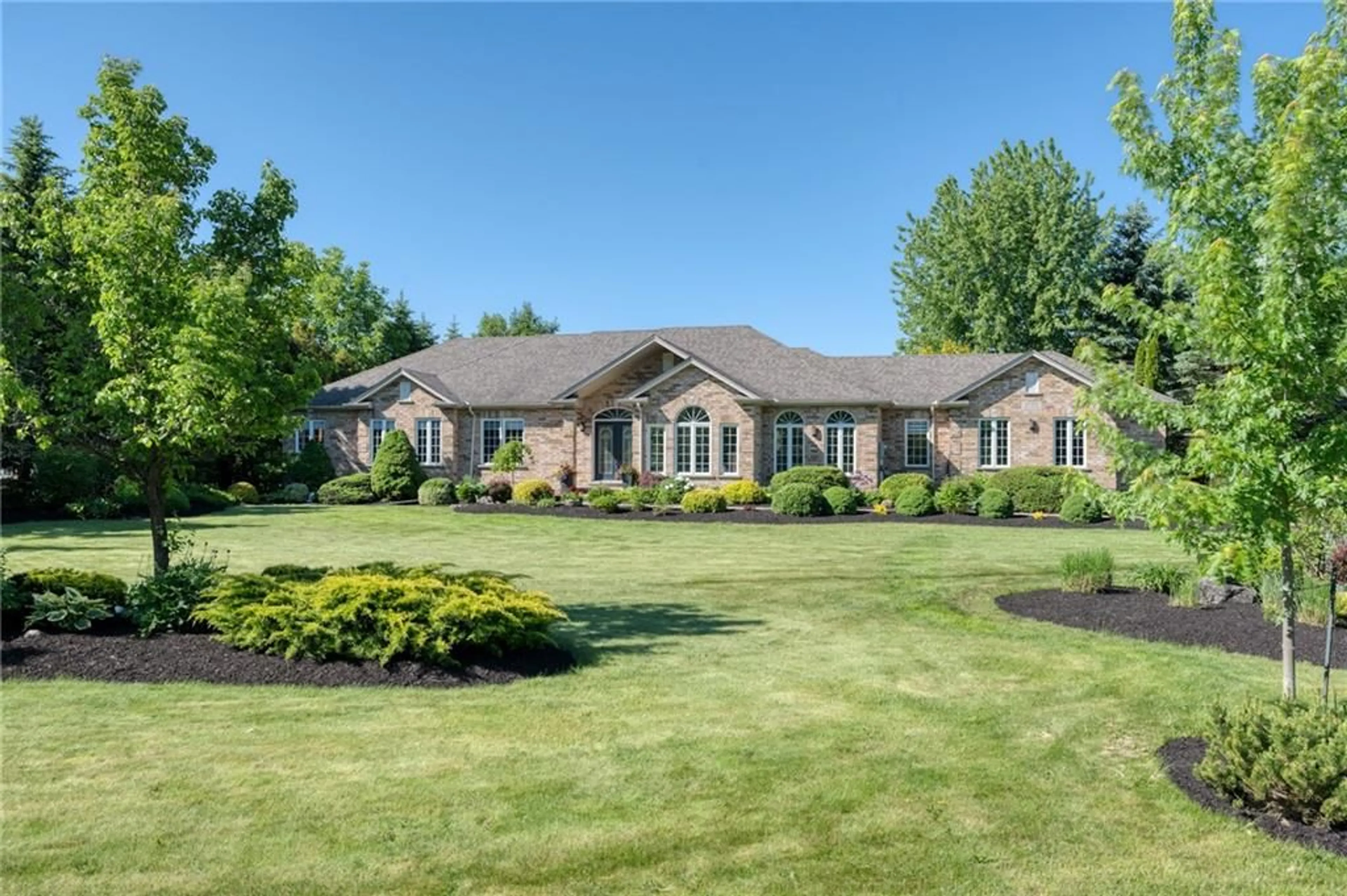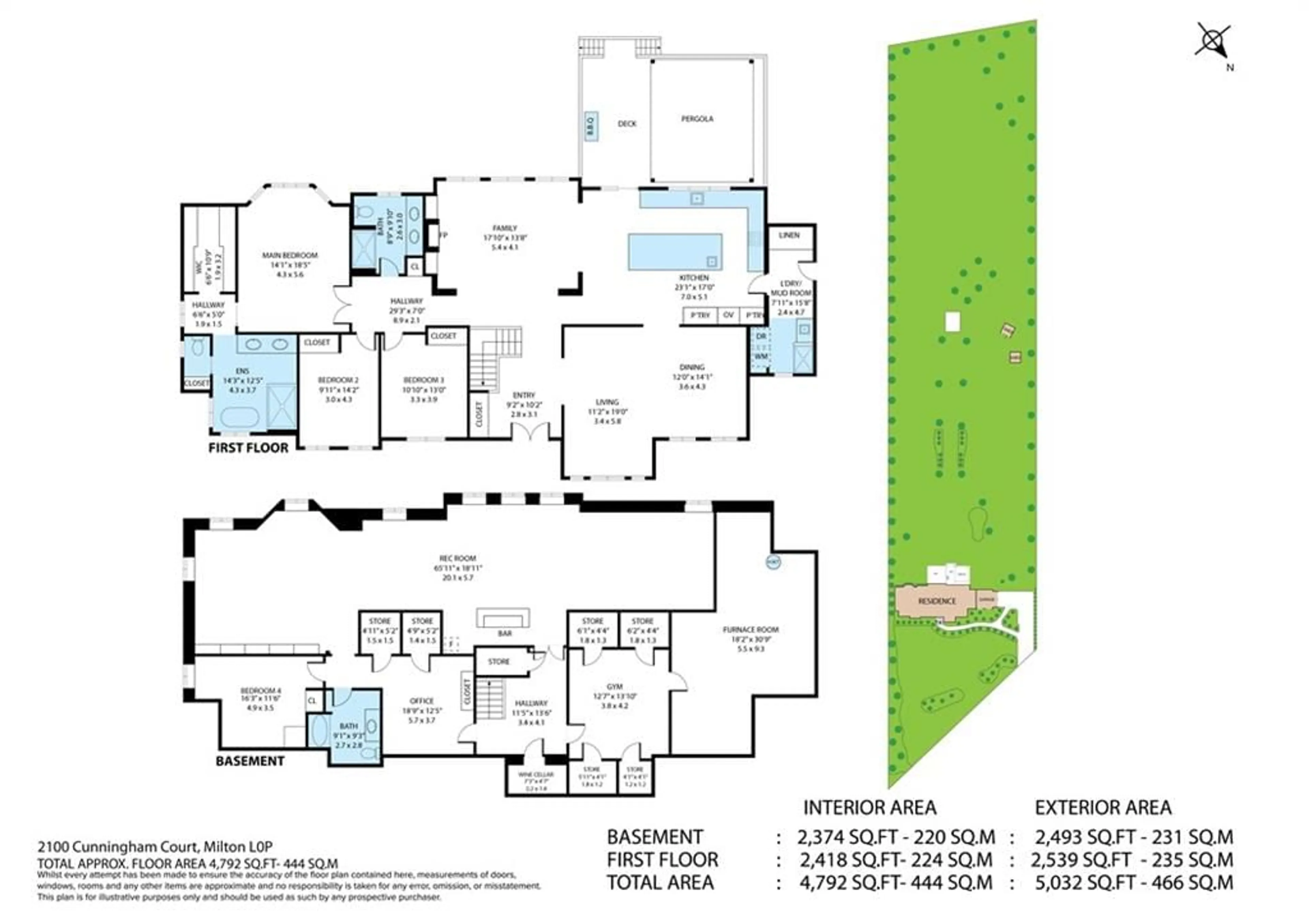2100 CUNNINGHAM Crt, Milton, Ontario L0P 1J0
Contact us about this property
Highlights
Estimated ValueThis is the price Wahi expects this property to sell for.
The calculation is powered by our Instant Home Value Estimate, which uses current market and property price trends to estimate your home’s value with a 90% accuracy rate.$2,004,000*
Price/Sqft$967/sqft
Days On Market57 days
Est. Mortgage$10,736/mth
Tax Amount (2024)$7,744/yr
Description
WOW! As soon as you walk into this executive bungalow the vast garden space greets you through the palladian windows! This stunning home sits on 2.76 acres providing tranquility and peace. With over $400K spent in recent upgrades, this home is truly move in ready. The bright great room with 3-way fireplace leads you to the fantastic custom kitchen that is perfect for entertaining! Large island, custom cabinetry, Thermador, Bosch, Fisher & Paykal appliances all leading to the formal dining & living areas. The primary bedroom suite with updated spa ensuite that includes stand alone tub, separate shower, custom cabinetry, heated floors, water closet all with a custom walk in closet area. Two other bedrooms and another updated bathroom on this level. The mud room/laundry area includes a fantastic dog washing area for your furever friends. Whether it's a movie or game night you are looking for this vast basement is perfect for hosting family events! It offers another bedroom, full bathroom, gym area, a office/den with murphy bed that could be used as a 5th bedroom. Ample storage in this home. Sit on the updated deck with gazebo to enjoy the views or enjoy the hardscaped patio or fire pit areas all among the beautiful gardens! Too many updates to list! You simply need to see this home that offers over 4700 sq ft of living space! Located in Tuscany Ridge community close to Hwy 401. *Kelso the pup not included*
Property Details
Interior
Features
M Floor
Kitchen
17 x 23Kitchen
17 x 23Dining Room
13 x 11Dining Room
13 x 11Exterior
Features
Parking
Garage spaces 2
Garage type Inside Entry, Interlock
Other parking spaces 8
Total parking spaces 10
Property History
 45
45Get up to 1% cashback when you buy your dream home with Wahi Cashback

A new way to buy a home that puts cash back in your pocket.
- Our in-house Realtors do more deals and bring that negotiating power into your corner
- We leverage technology to get you more insights, move faster and simplify the process
- Our digital business model means we pass the savings onto you, with up to 1% cashback on the purchase of your home

