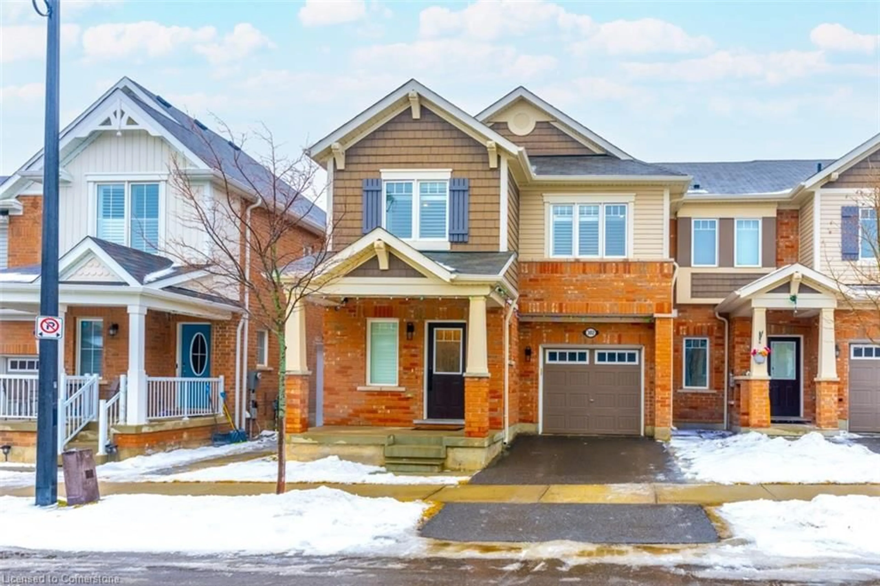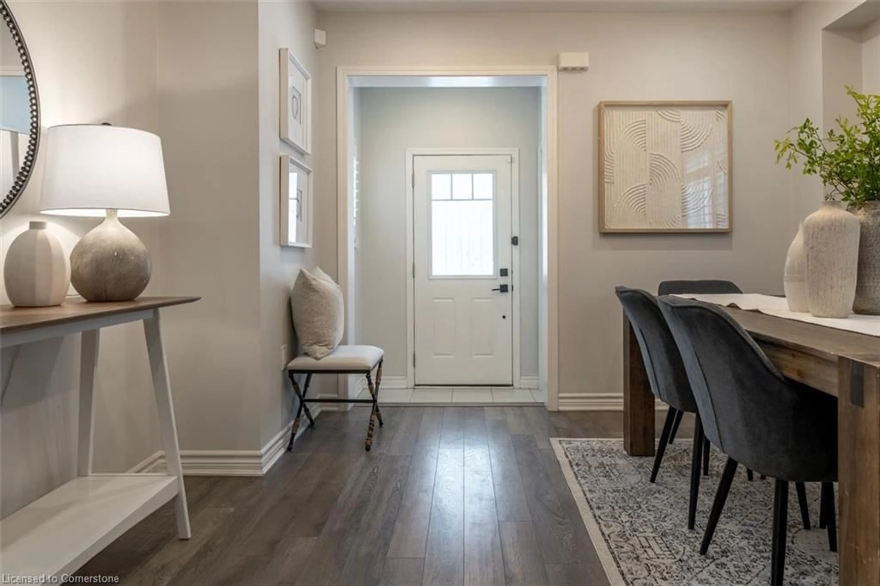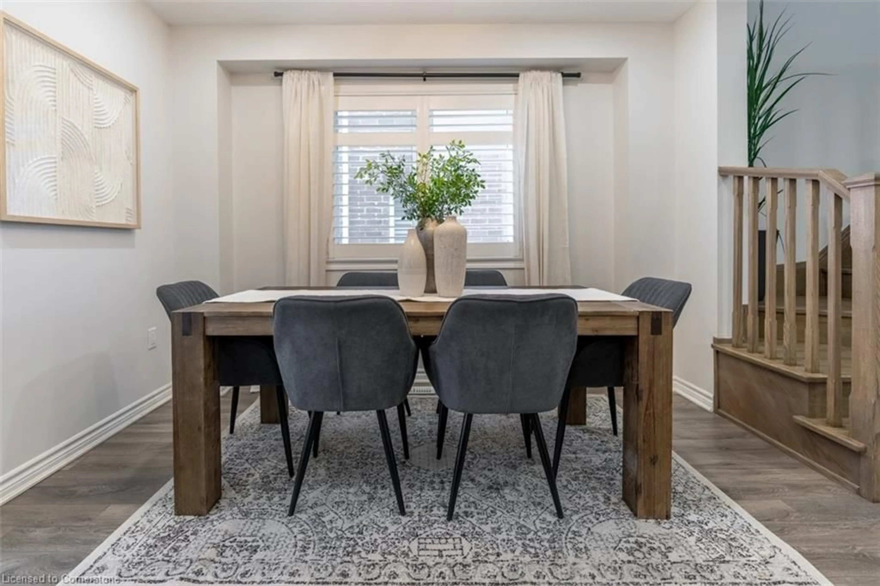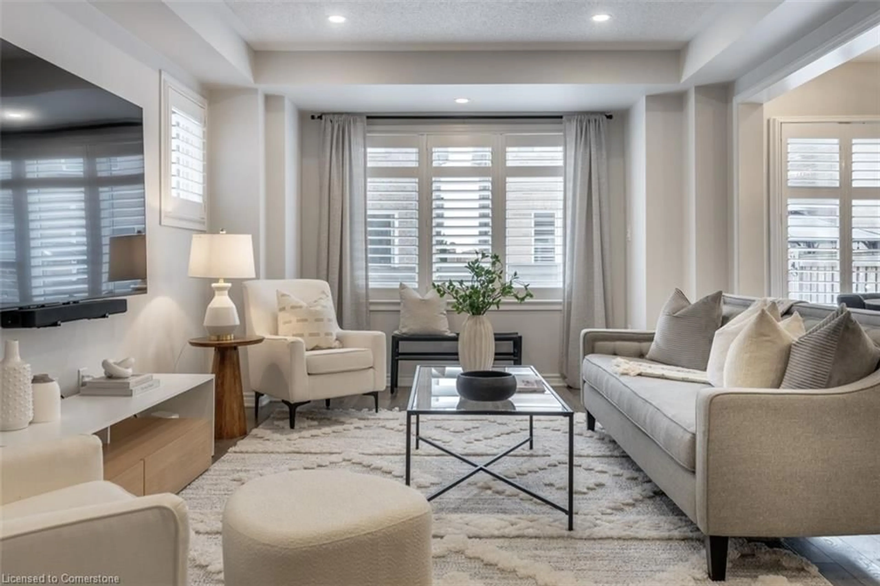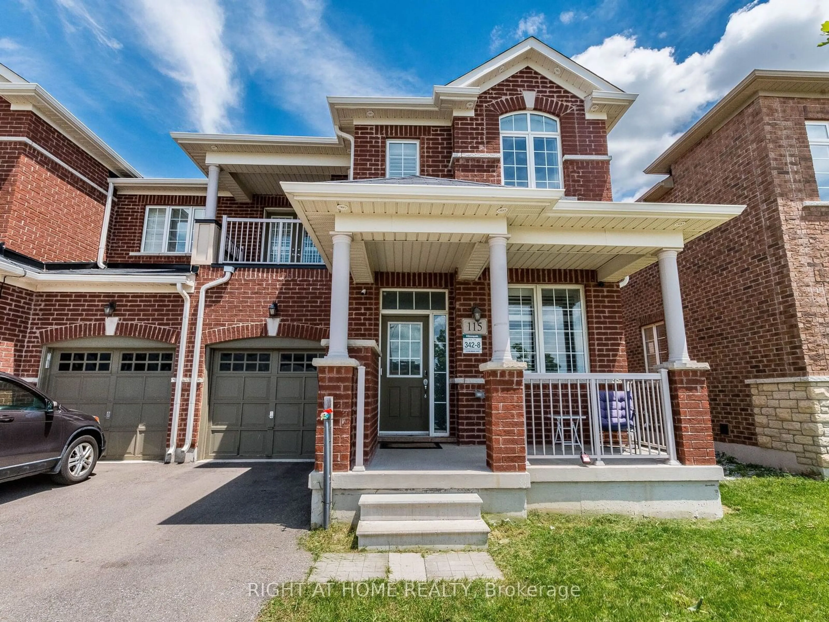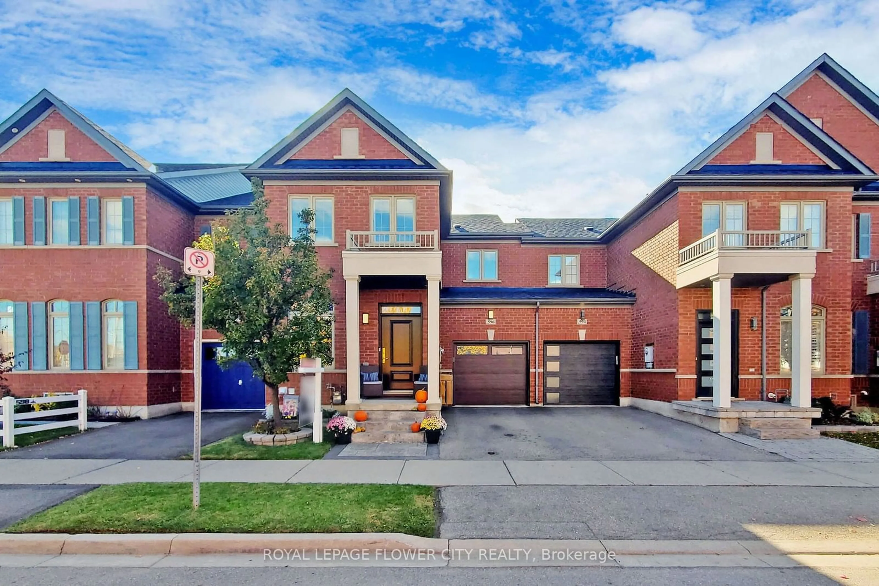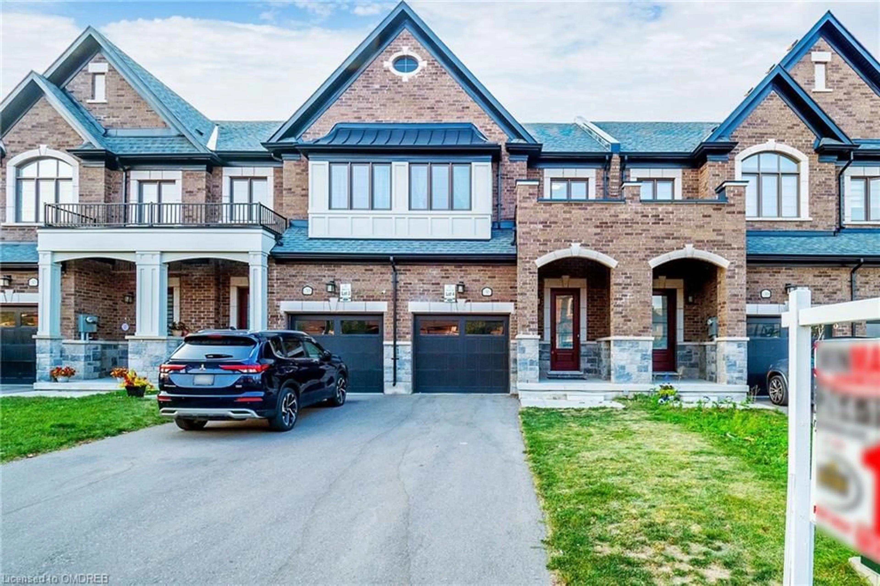302 Jean Landng, Milton, Ontario L9E 1C6
Contact us about this property
Highlights
Estimated ValueThis is the price Wahi expects this property to sell for.
The calculation is powered by our Instant Home Value Estimate, which uses current market and property price trends to estimate your home’s value with a 90% accuracy rate.Not available
Price/Sqft$535/sqft
Est. Mortgage$4,444/mo
Tax Amount (2024)$3,513/yr
Days On Market17 days
Description
Welcome to 302 Jean Landing, a bright and beautifully designed freehold townhome in Milton’s sought-after Ford neighbourhood—where extra light, extra space, and no monthly fees make this home stand out. As an end-unit, this home enjoys abundant natural light, creating a warm and airy atmosphere. The open-concept main floor is designed for modern living, featuring pot lights, California shutters, and premium laminate flooring. The sleek and functional kitchen offers quartz countertops, stainless steel appliances, a subway tile backsplash, and a movable island for extra prep space. The spacious primary suite upstairs provides a walk-in closet and a well-appointed 5-piece ensuite with a double vanity, soaker tub, and plenty of counter space. Two additional bedrooms share a 4-piece main bathroom, and the second-floor laundry room adds everyday convenience. Enjoy a fully fenced backyard, a charming covered porch, and the massive perk of a private, non-shared driveway—no squeezing past your neighbour’s car! Plus, the unfinished basement offers great potential for future customization. Located minutes from parks, top-rated schools, shopping, and major highways (401/407), this home is the perfect mix of comfort, convenience, and smart homeownership. Bright, freehold, and move-in ready—don’t miss your chance! Book your showing today.
Property Details
Interior
Features
Main Floor
Dining Room
3.45 x 3.63california shutters / laminate
Kitchen
3.33 x 3.00open concept / pantry / tile floors
Living Room
5.64 x 3.61laminate / open concept
Breakfast Room
1.91 x 3.00california shutters / open concept / tile floors
Exterior
Features
Parking
Garage spaces 1
Garage type -
Other parking spaces 1
Total parking spaces 2
Property History
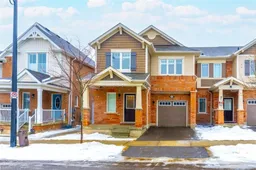 20
20Get up to 1% cashback when you buy your dream home with Wahi Cashback

A new way to buy a home that puts cash back in your pocket.
- Our in-house Realtors do more deals and bring that negotiating power into your corner
- We leverage technology to get you more insights, move faster and simplify the process
- Our digital business model means we pass the savings onto you, with up to 1% cashback on the purchase of your home
