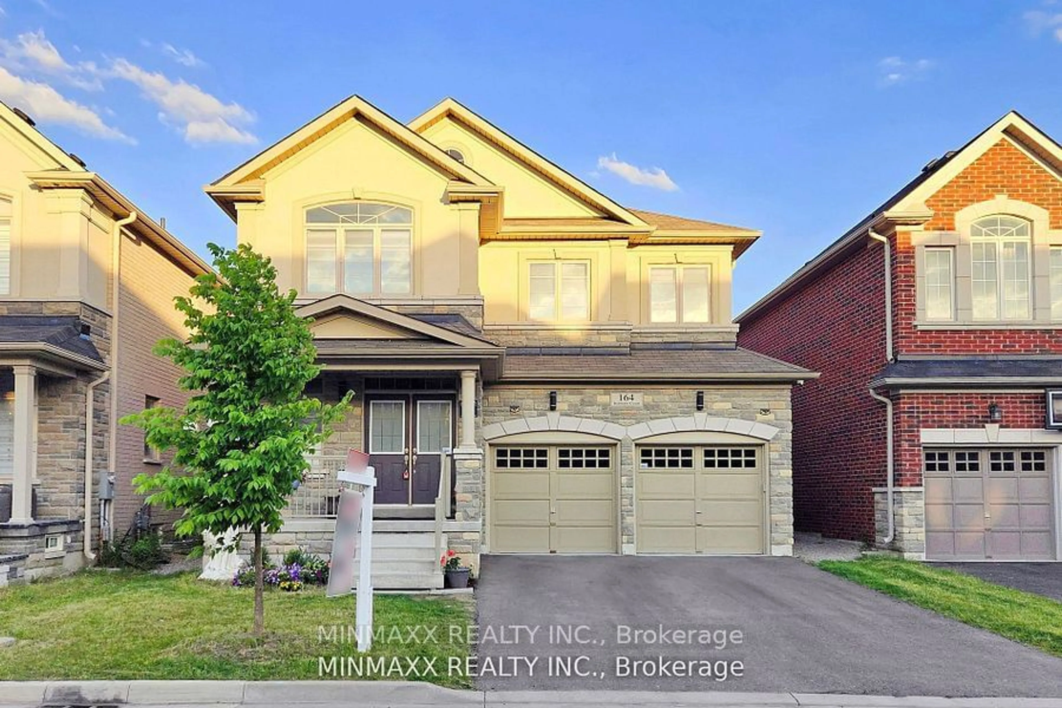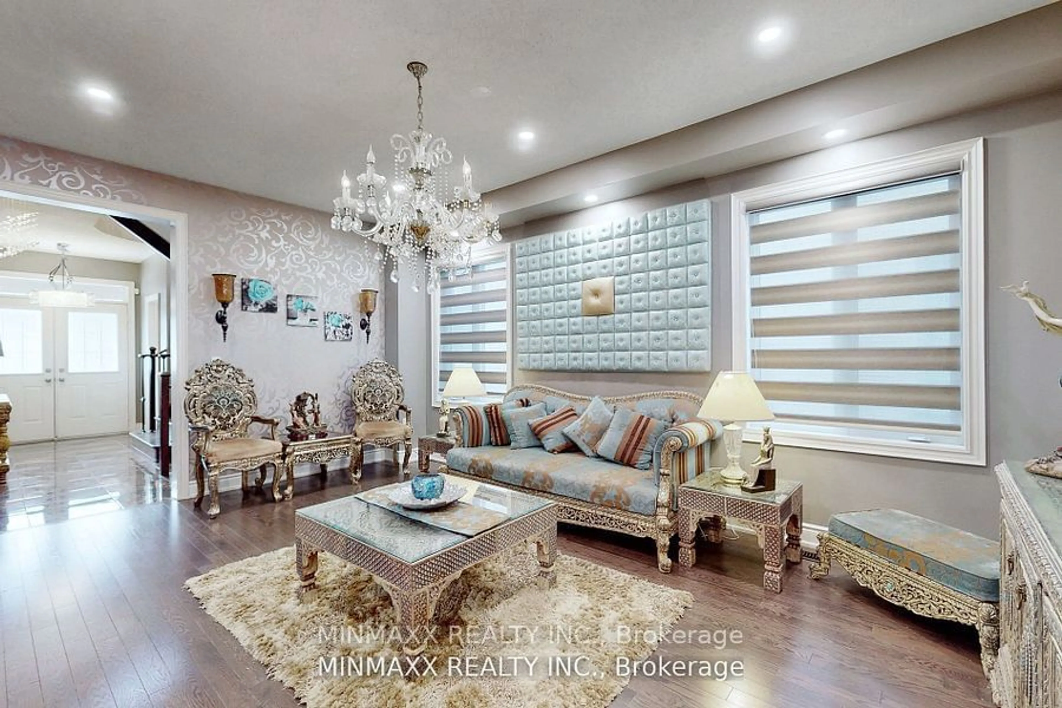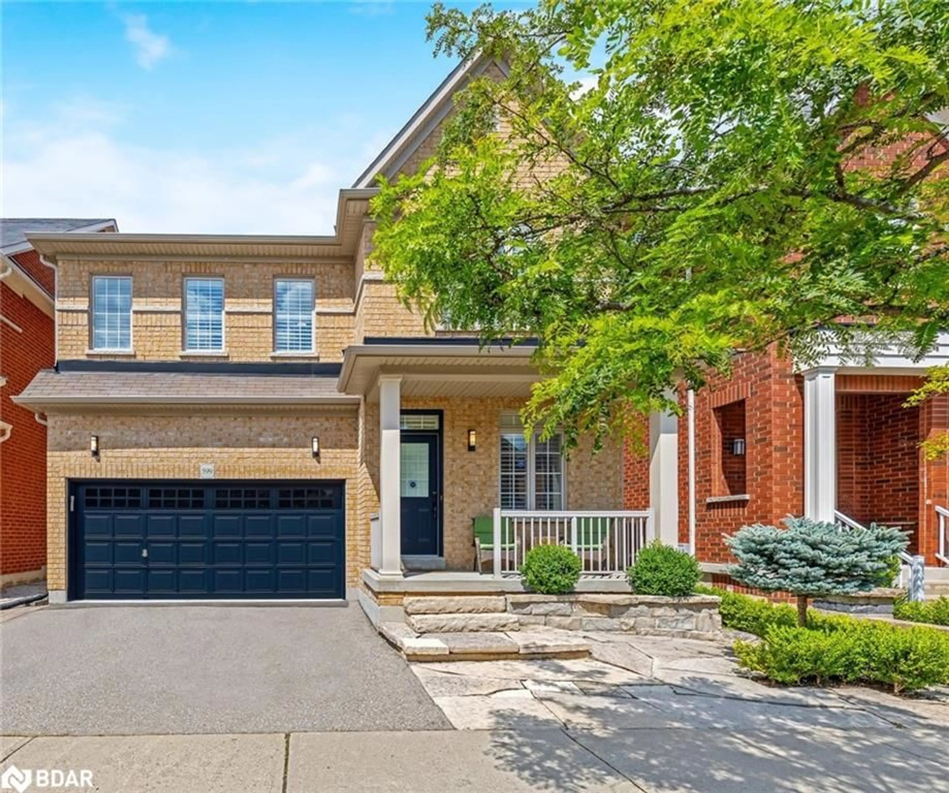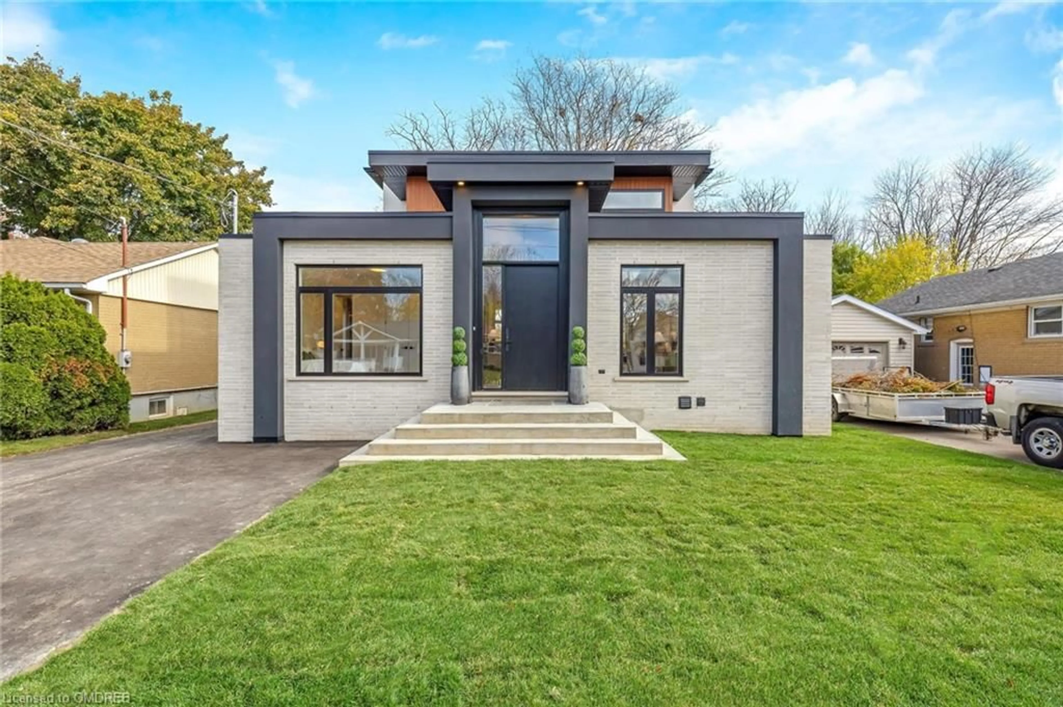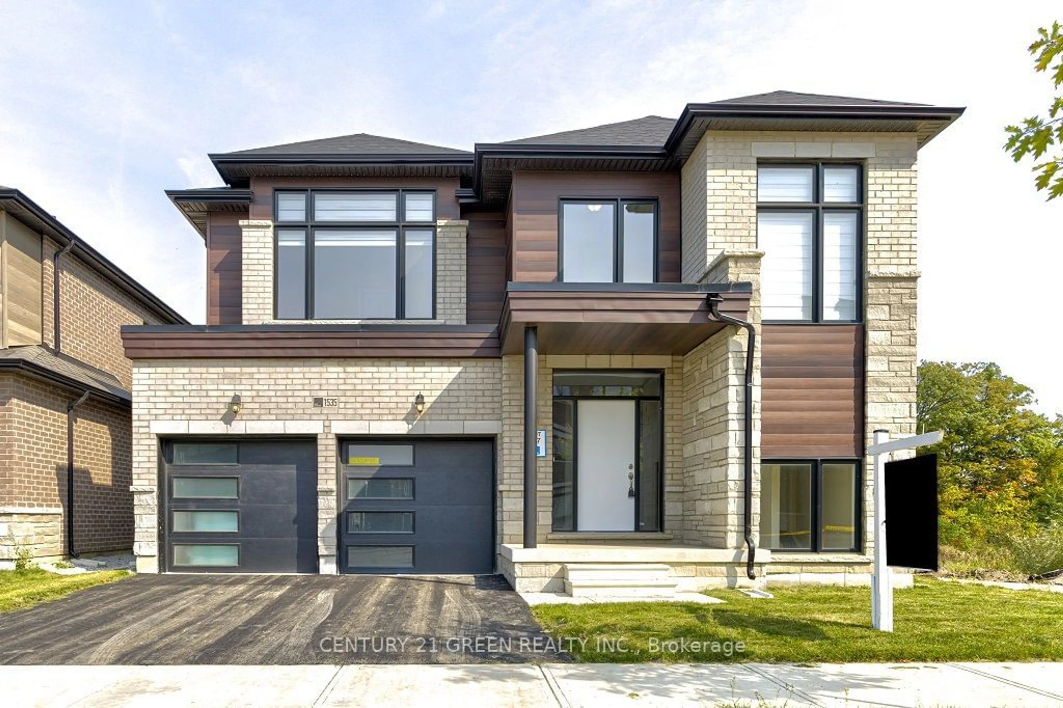164 Belmore Crt, Milton, Ontario L9E 1H5
Contact us about this property
Highlights
Estimated ValueThis is the price Wahi expects this property to sell for.
The calculation is powered by our Instant Home Value Estimate, which uses current market and property price trends to estimate your home’s value with a 90% accuracy rate.Not available
Price/Sqft$615/sqft
Est. Mortgage$7,207/mo
Tax Amount (2024)$5,196/yr
Days On Market77 days
Description
Welcome To This Beautiful Home In A Desirable Location On A Quiet Street W/Legal Basement Apartment. This Amazing Property Is Located In Fabulous Saddle Ridge(Ford) Community of Milton. Over 3500 Sq ft of Finished Living Space in Meticulously Maintained Home Offers 4 Bedrooms With 2 Full Ensuites, 1 Semi-Ensuite Plus Legally Finished 2-Bed & 2 Bath Basement Apartment With Separate Entrance, Kitchen, 2 Full Baths & Separate Laundry. 2nd Floor Den Can be Converted into the 5th Bedroom. Home Loaded With Tons Of Upgrades Including Hardwood Floors T/O Main and 2nd Floors, Quartz Countertops In Modern Kitchen plus B/I High-end Stainless Steel Appliances & Backsplash, Upgraded Light Fixtures including High Quality Pot Lights With Wi Fi Switches, and much more. 2nd Floor With All Bedrooms With Attached Bathrooms including Large Primary Bedroom With Upgraded 5-PC Ensuite & Closet with Organizer, 3 Additional Large Bedrooms W/Attached Ensuite/Semi-Ensuite, Parking For 6 Cars. Income Potential from 2-Bedroom Legal Basement Apartment generating more then $2200 per month. Don't Miss The Gorgeous Home.
Property Details
Interior
Features
Bsmt Floor
Br
0.00 x 0.00Vinyl Floor / Pot Lights
Br
0.00 x 0.00Vinyl Floor / Pot Lights / 3 Pc Ensuite
Exterior
Features
Parking
Garage spaces 2
Garage type Attached
Other parking spaces 4
Total parking spaces 6
Property History
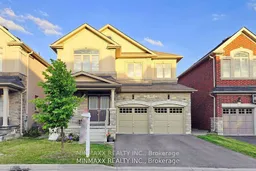 40
40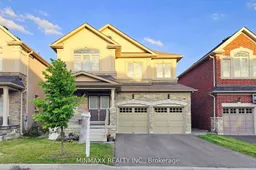 40
40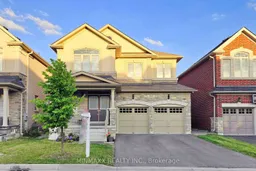 40
40Get up to 1% cashback when you buy your dream home with Wahi Cashback

A new way to buy a home that puts cash back in your pocket.
- Our in-house Realtors do more deals and bring that negotiating power into your corner
- We leverage technology to get you more insights, move faster and simplify the process
- Our digital business model means we pass the savings onto you, with up to 1% cashback on the purchase of your home
