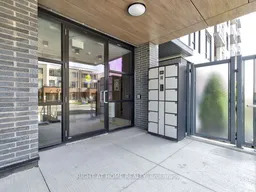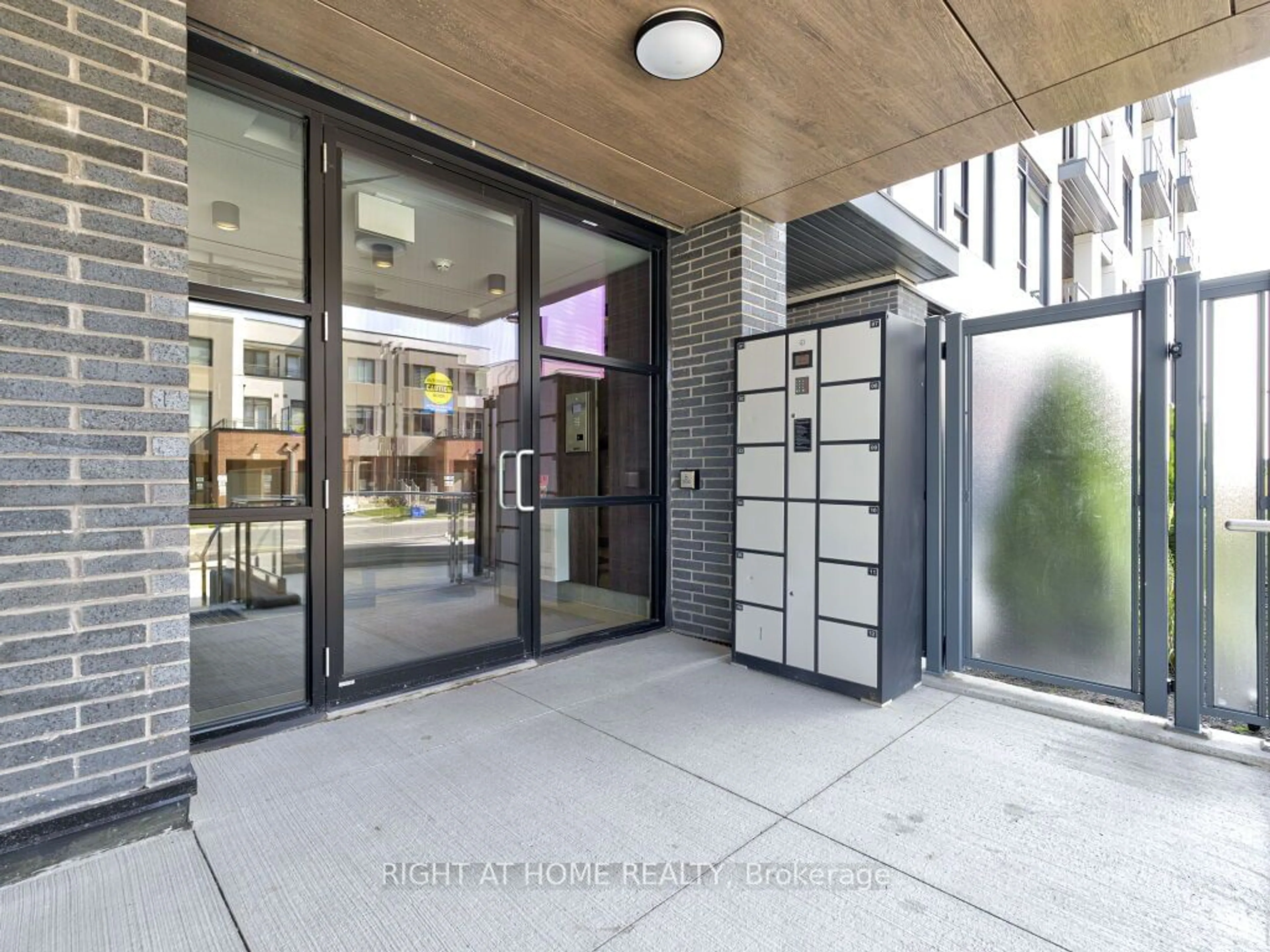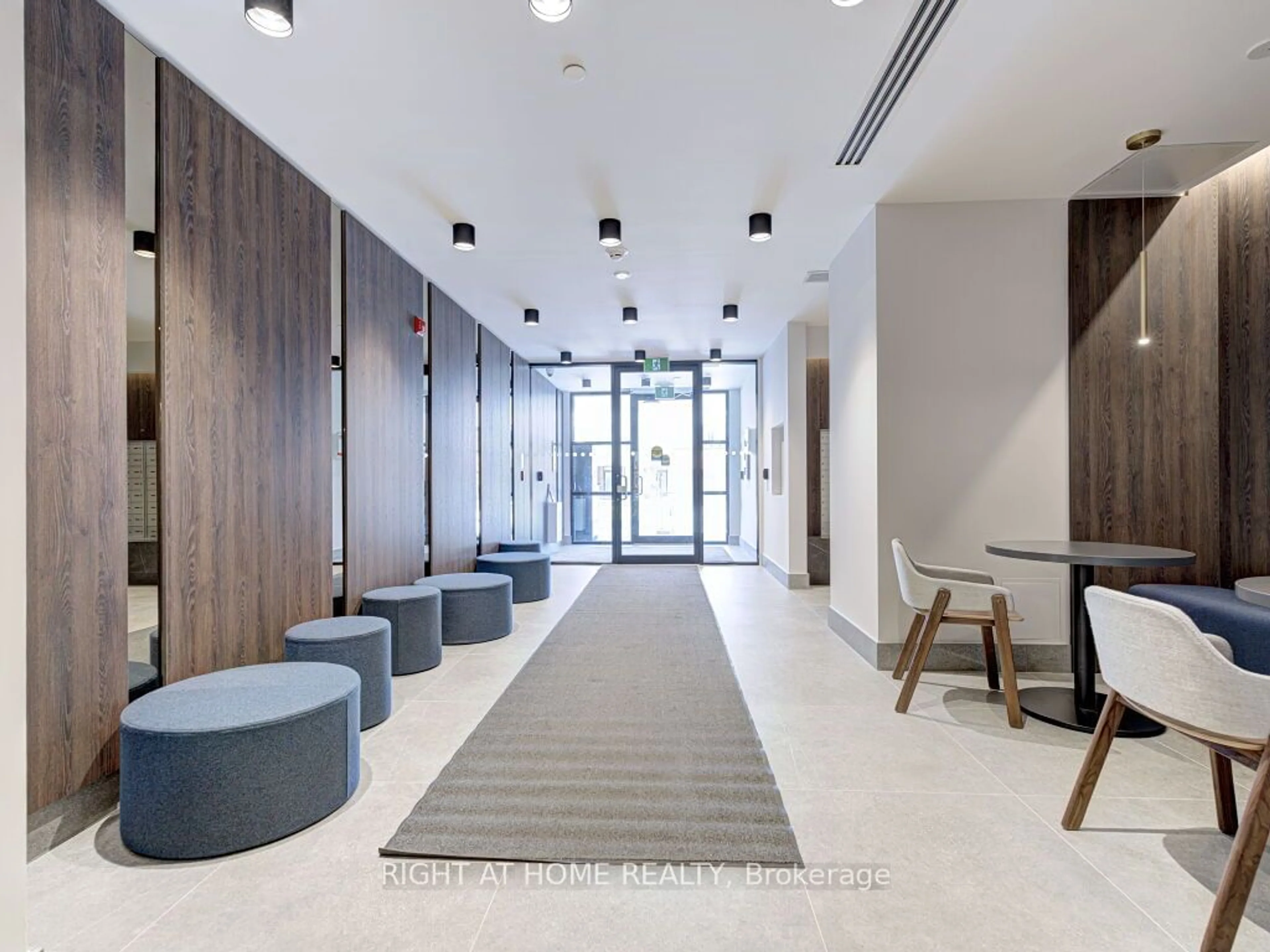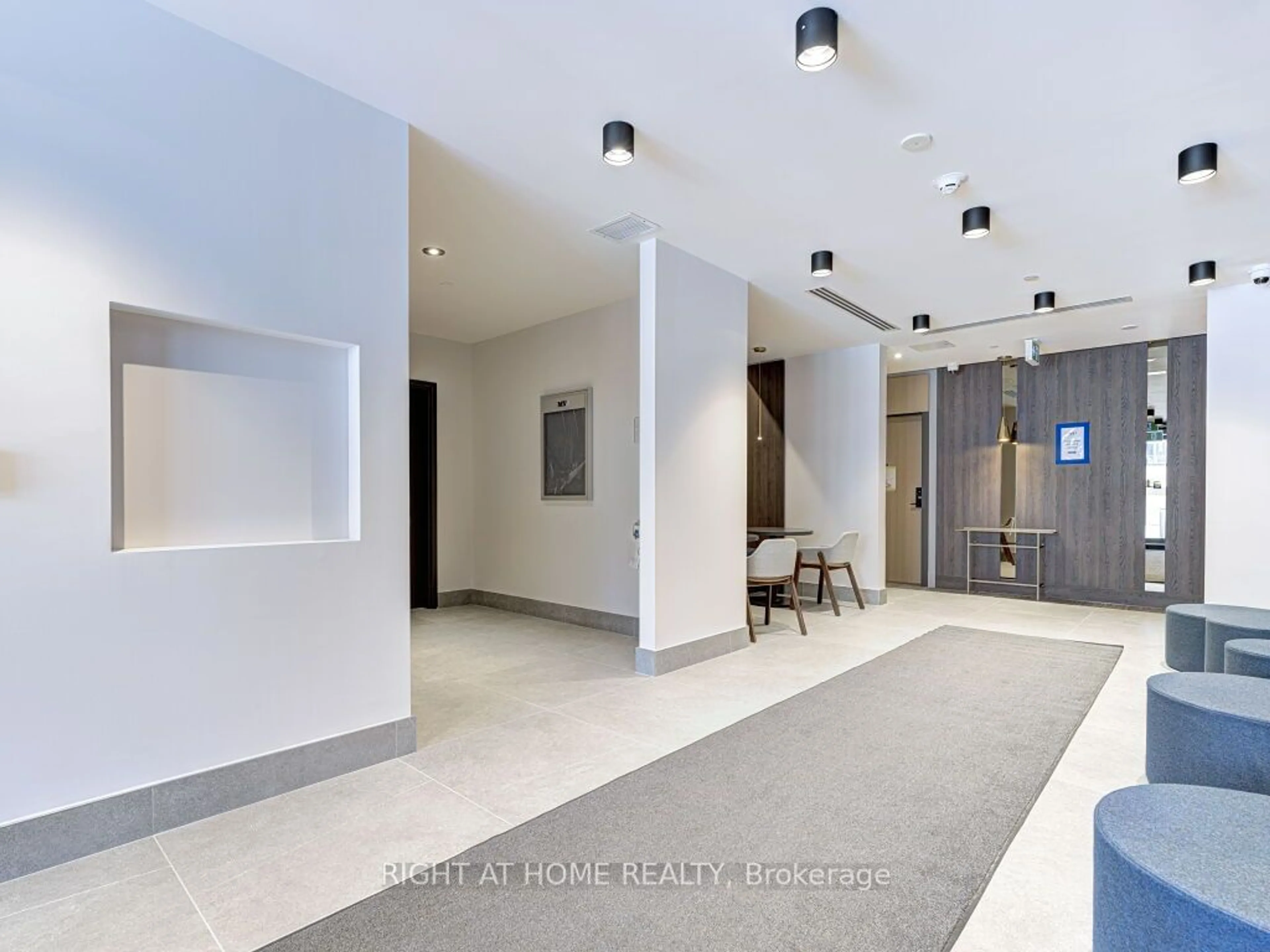1440 Clarriage Crt Crt, Milton, Ontario L9E 1B3
Contact us about this property
Highlights
Estimated ValueThis is the price Wahi expects this property to sell for.
The calculation is powered by our Instant Home Value Estimate, which uses current market and property price trends to estimate your home’s value with a 90% accuracy rate.$639,000*
Price/Sqft$939/sqft
Est. Mortgage$3,414/mth
Maintenance fees$569/mth
Tax Amount (2024)-
Days On Market4 days
Description
Experience the pinnacle of modern living in this brand-new, never-lived-in 2-bedroom, 2-Washrooms MV1 condo by Great Gulf. Thoughtfully designed to offer the perfect balance of country charm and urban sophistication, this stunning residence is the ideal blend of tranquility and convenience.As you enter, you'll be welcomed by a spacious, open-concept layout featuring soaring high ceilings and premium finishes that elevate the living experience. Natural light pours in through expansive picture windows, creating a warm and inviting atmosphere. The master bedroom boasts a generous closet and an elegant 3-piece ensuite, while the second bedroom stands out with its ample closet space.Step outside to your 90 sq. ft. balcony and take in the breathtaking views of the Milton skyline. This condo also includes two parking spaces and a storage locker, providing you with all the storage and convenience you need.The community offers an array of top-tier amenities, including professionally landscaped grounds, bike storage, a fitness studio, outdoor BBQ patio, lounges, and a stylish party room. Located just minutes from the 400-series highways, GO transit, shopping centers, places of worship, Kelso Lake, the Niagara Escarpment, Spring Ridge Farm, and on the border of Oakville, this condo is perfectly positioned for easy access to both nature and city life.Discover a lifestyle where modern luxury meets nature's beauty it's the best of all worlds, tailored for how you want to live.
Property Details
Interior
Features
Exterior
Features
Parking
Garage spaces 2
Garage type Underground
Other parking spaces 0
Total parking spaces 2
Condo Details
Inclusions
Property History
 37
37Get up to 1% cashback when you buy your dream home with Wahi Cashback

A new way to buy a home that puts cash back in your pocket.
- Our in-house Realtors do more deals and bring that negotiating power into your corner
- We leverage technology to get you more insights, move faster and simplify the process
- Our digital business model means we pass the savings onto you, with up to 1% cashback on the purchase of your home


