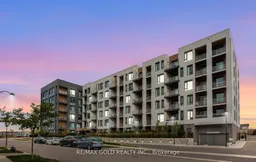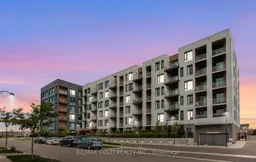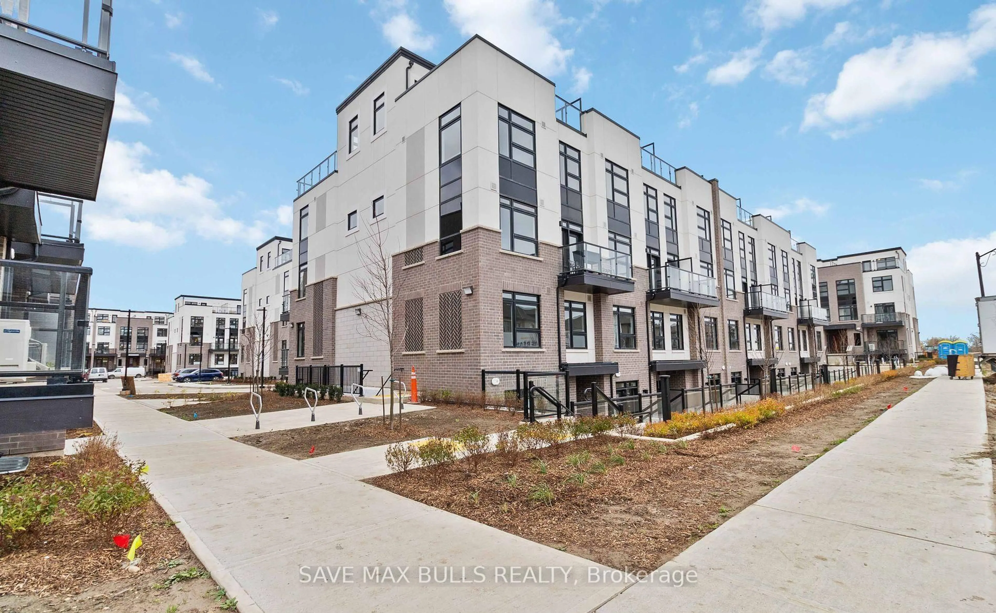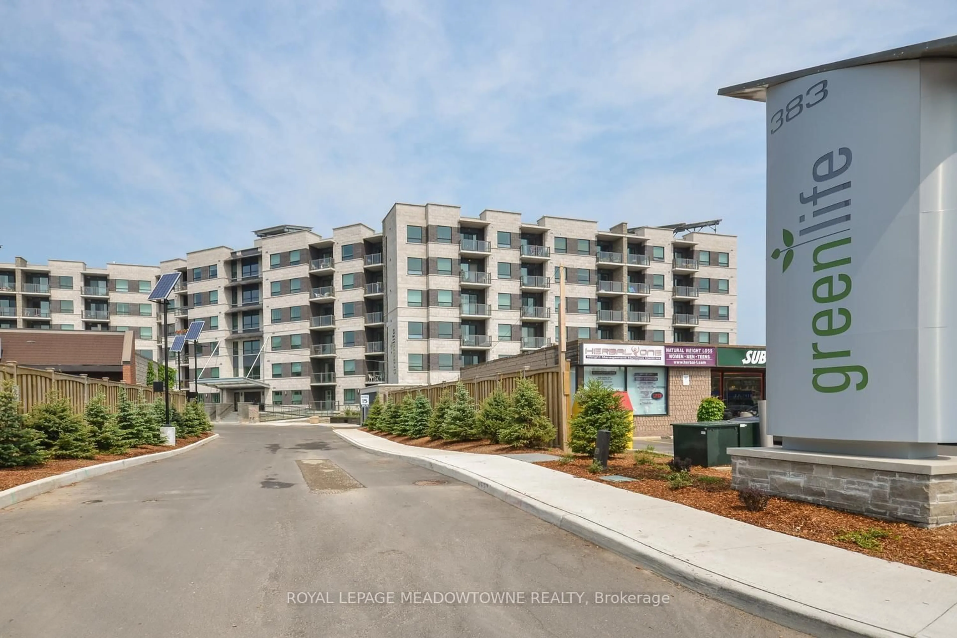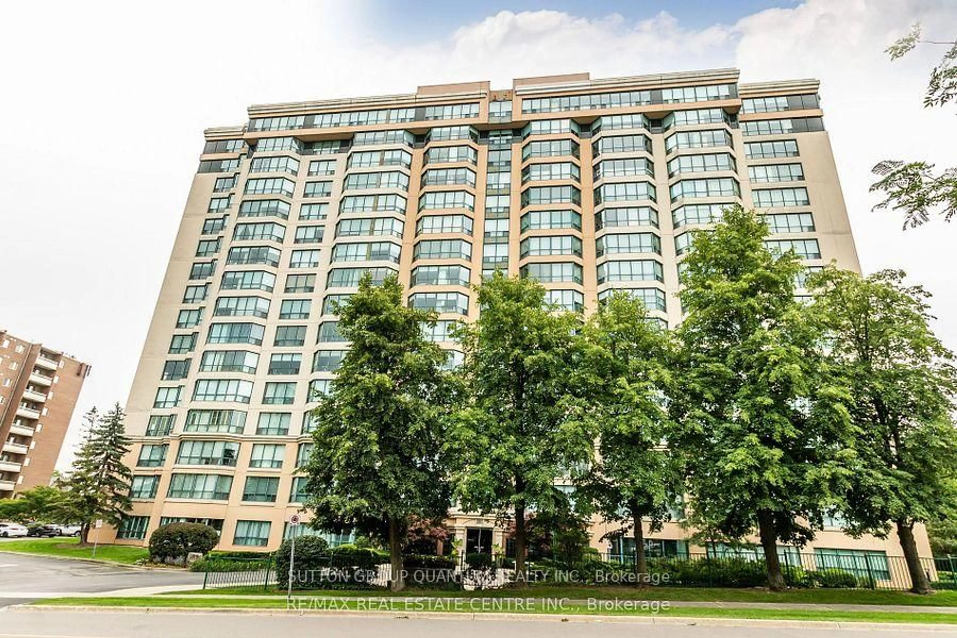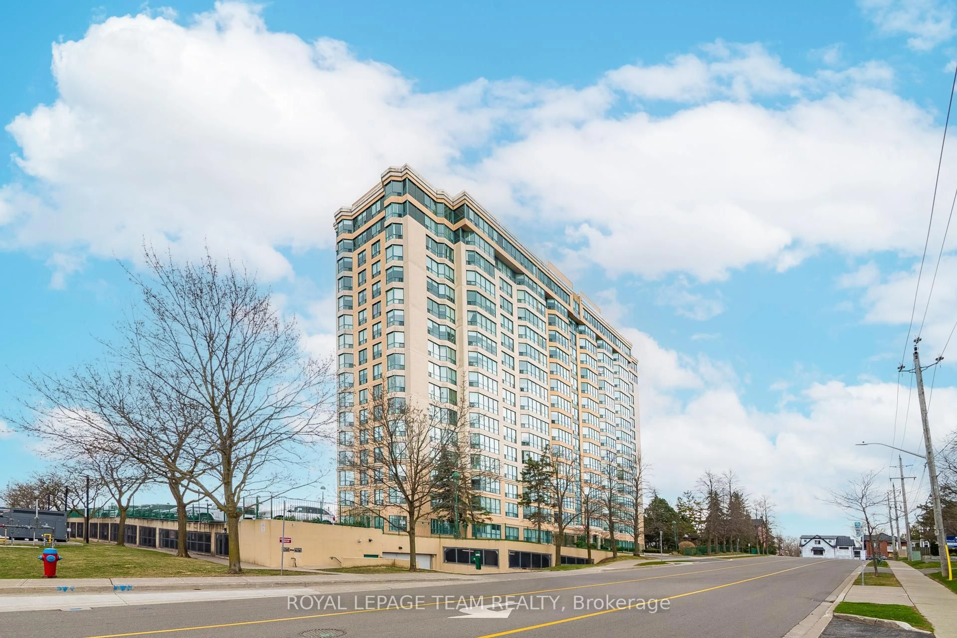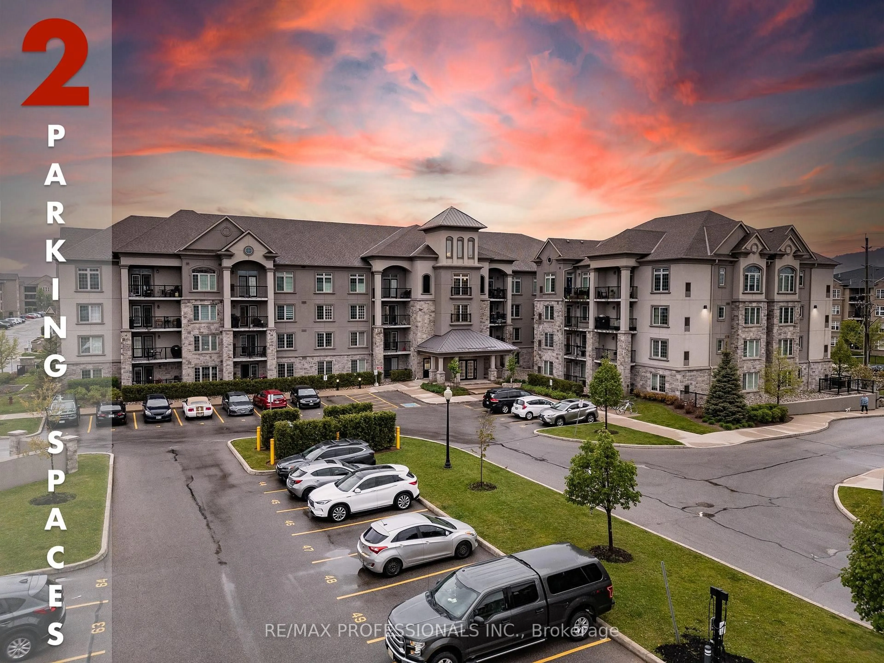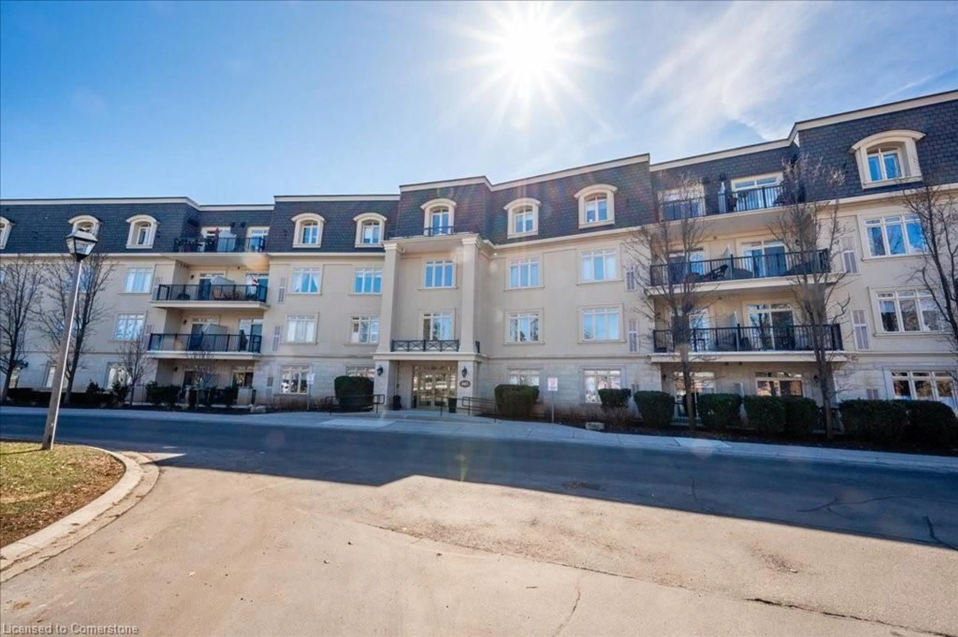Welcome to Luxury Living in Milton !This one-year-new, 848 sq. ft. corner suite by Great Gulf offers the perfect blend of modern elegance and everyday convenience. Featuring 2 Spacious bedrooms, 2 full Washrooms, and 9-ft ceilings, this sun-filled home showcases an open-concept layout with southeast exposure, allowing natural light to pour in through floor-to-ceiling windows. The modern kitchen boasts Stainless Steel appliances, abundant cabinetry, a stylish breakfast bar, and sleek finishes ideal for both cooking and entertaining. The living room opens onto a spacious Balcony with unobstructed views. The primary bedroom includes a walk-in closet, 4-piece ensuite. and the 2nd Bedroom with its own full bath featuring a glass shower makes this an excellent layout for families, professionals, or guests. Additional conveniences include in-suite laundry, underground parking, and a storage locker. Located in one of Milton's most desirable luxury buildings, residents enjoy state-of-the-art amenities: a fully equipped gym, fitness studio, party room, lounge areas, bike storage, outdoor BBQ terrace, and more. Steps to transit, parks, shops, and dining, this is a rare opportunity to live in style and comfort in a vibrant neighborhood. Perfect for first-time buyers, young families, or investors!
Inclusions: S/S Fridge, Stove, Dishwasher, Overhood Microwave, Front Loading Washer & Dryer; All Blinds.
