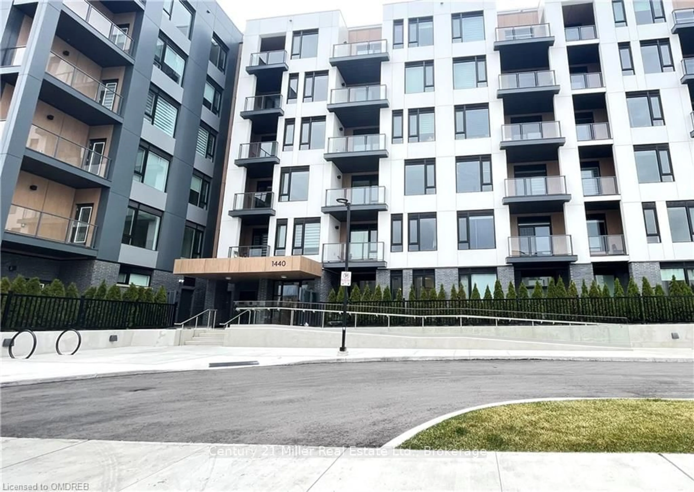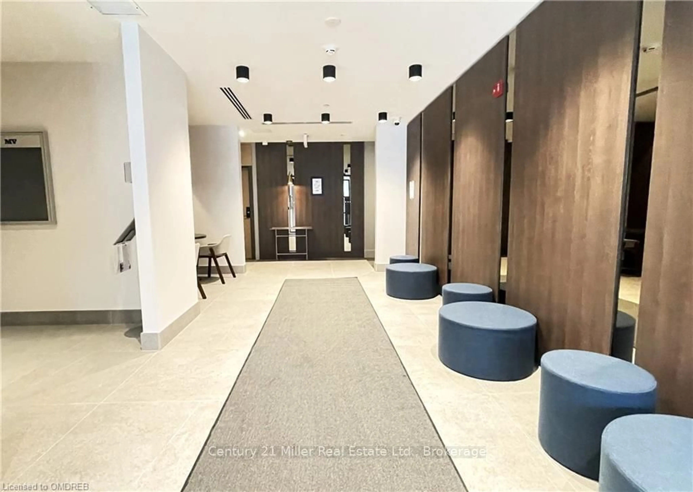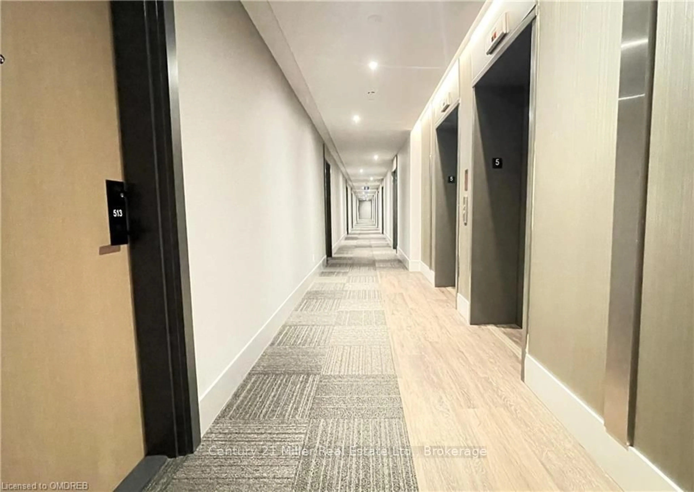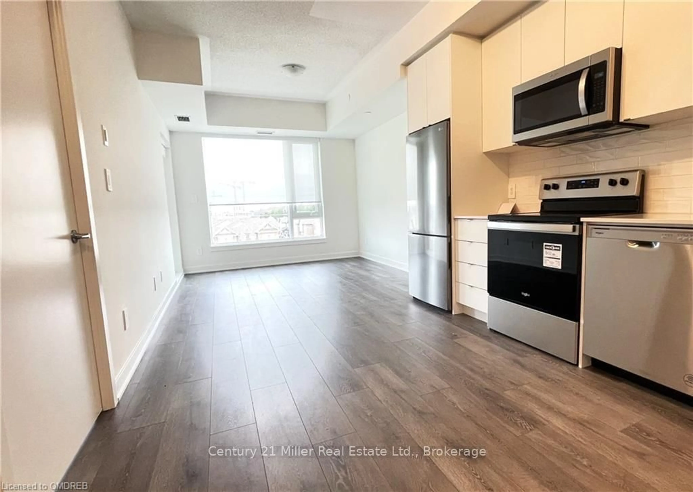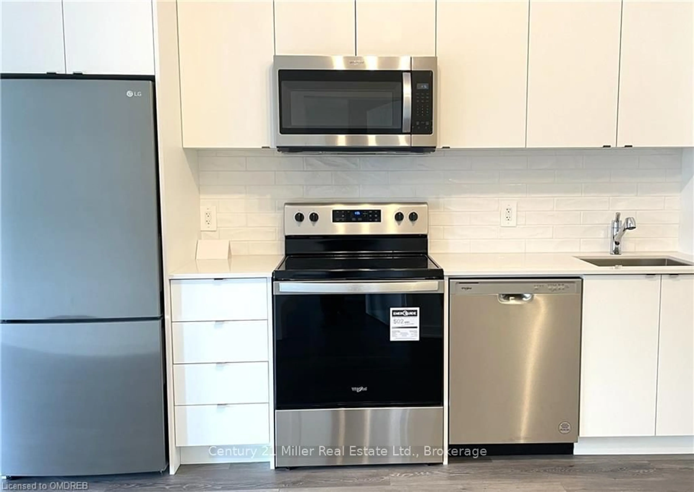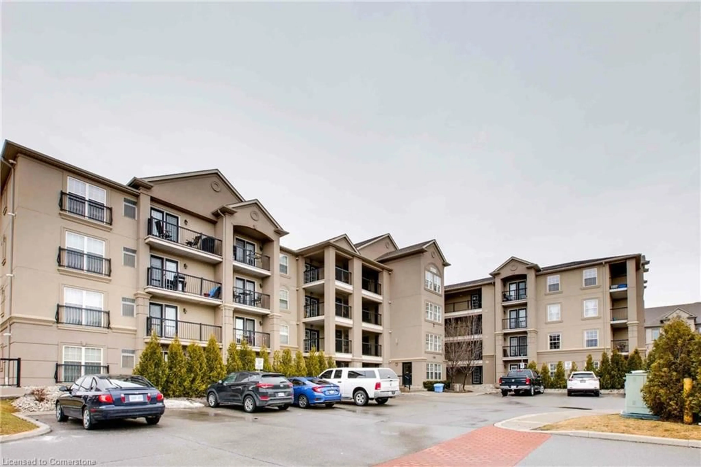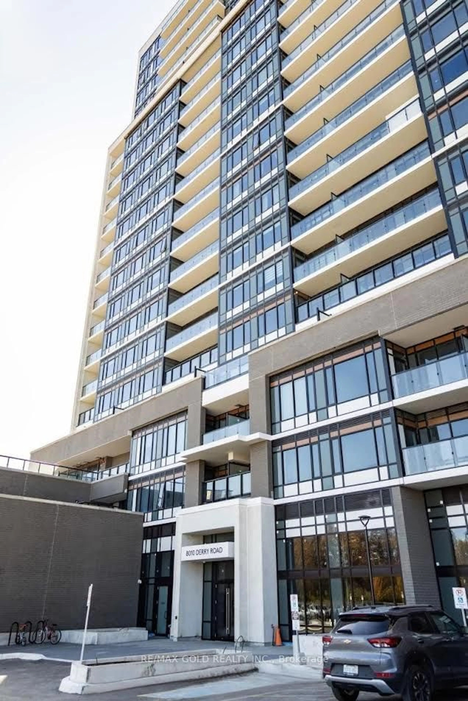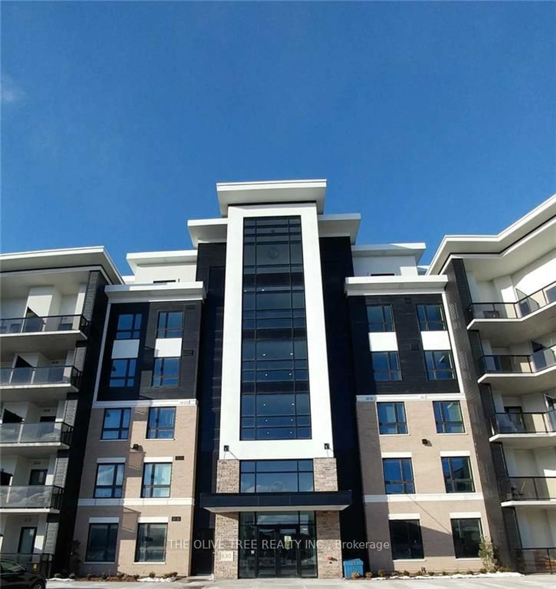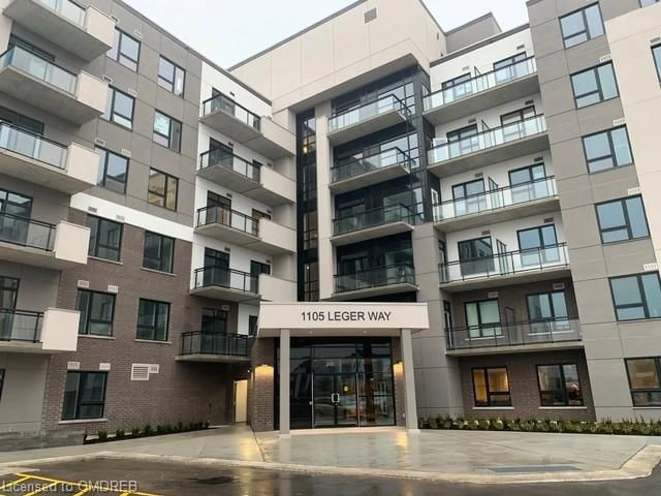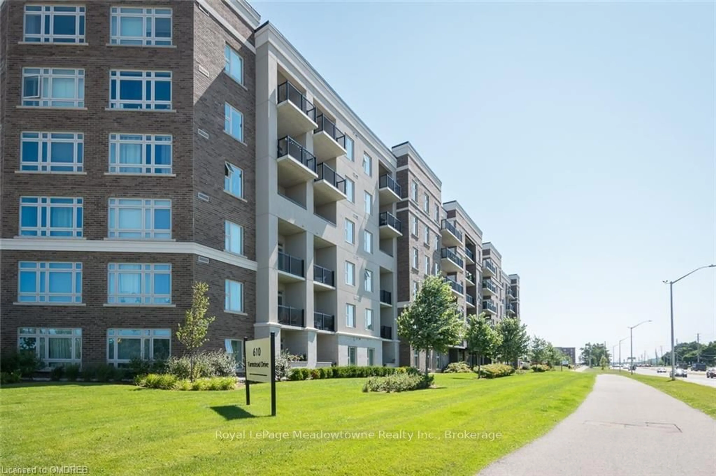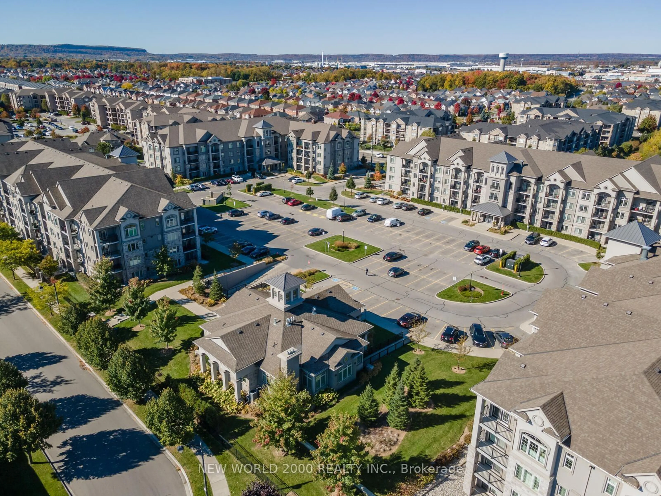1440 CLARRIAGE Crt #513, Milton, Ontario L9E 1B3
Contact us about this property
Highlights
Estimated ValueThis is the price Wahi expects this property to sell for.
The calculation is powered by our Instant Home Value Estimate, which uses current market and property price trends to estimate your home’s value with a 90% accuracy rate.Not available
Price/Sqft$1,052/sqft
Est. Mortgage$3,371/mo
Maintenance fees$459/mo
Tax Amount (2024)-
Days On Market99 days
Description
Welcome to contemporary living at 1440 Clarriage Court in the heart of Milton! This bright modern 2-bedroom, 2-bathroom condo features an open-concept layout designed for maximum style and comfort. Enjoy spacious balcony with scenic view, ideal for morning coffee or evening relaxation. Visitor parking is also available, making it convenient for guests. This condo combines stylish modern living with exceptional convenience! Nestled in a prestigious neighbourhood, this exquisite property offers the perfect blend of modern amenities and timeless charm, setting a new standard for upscale urban living. Spacious Open Concept layout is bathed in natural light and with 9' Ceiling and contemporary design features. A Gourmet kitchen is a chef's dream come true. Equipped with stainless steel appliances, custom cabinetry, and counter-tops are a culinary haven is as functional as it is beautiful. Your new condo is a commuter's dream. This unit includes one underground parking spot and a full-size storage locker. Ultra high-speed Fibe internet as well as Smart Home Hub with smart controls and key-less entry, In-suite Laundry, close proximity to scenic walking and hiking trails. The amenities in this state-of-the-art building are incredible. They include a state-of-the-art fitness centre, upscale party & meeting room, outdoor sitting and more. Fantastic location, with shopping, restaurants, Top Ranked Schools, several parks and quick access to major highways and GO Station. Come see this beautiful unit in Milton for yourself it's truly a fantastic location and place to call home!
Property Details
Interior
Features
Main Floor
Laundry
0.00 x 0.00Prim Bdrm
3.10 x 2.90Br
2.31 x 2.87Sliding Doors
Other
3.15 x 6.73Balcony / Linen Closet / Open Concept
Exterior
Features
Parking
Garage spaces 1
Garage type Underground
Other parking spaces 0
Total parking spaces 1
Condo Details
Amenities
Gym, Media Room, Party/Meeting Room, Visitor Parking
Inclusions
Property History
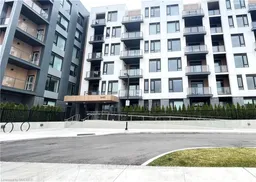 26
26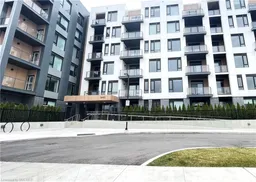
Get up to 1% cashback when you buy your dream home with Wahi Cashback

A new way to buy a home that puts cash back in your pocket.
- Our in-house Realtors do more deals and bring that negotiating power into your corner
- We leverage technology to get you more insights, move faster and simplify the process
- Our digital business model means we pass the savings onto you, with up to 1% cashback on the purchase of your home
