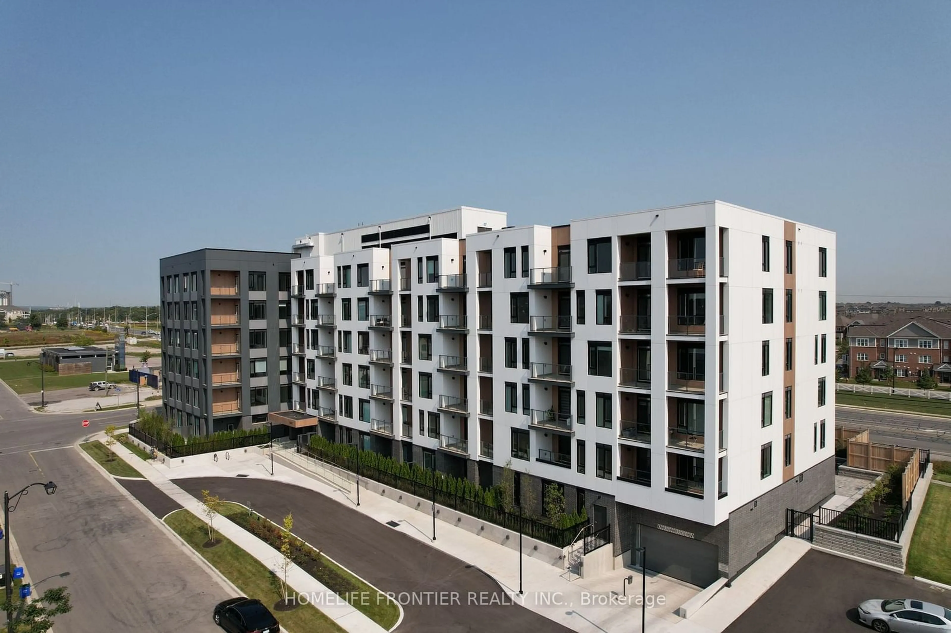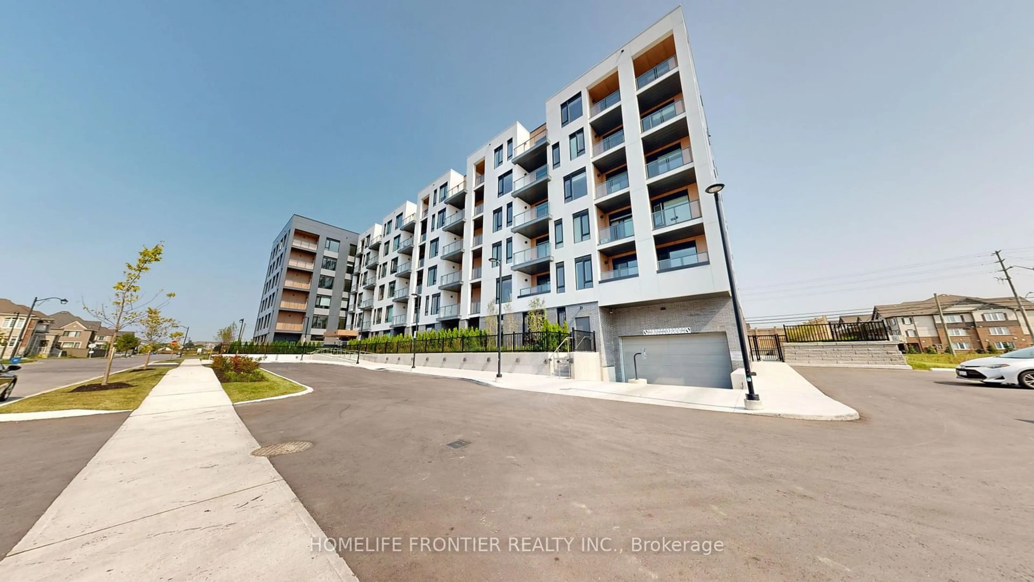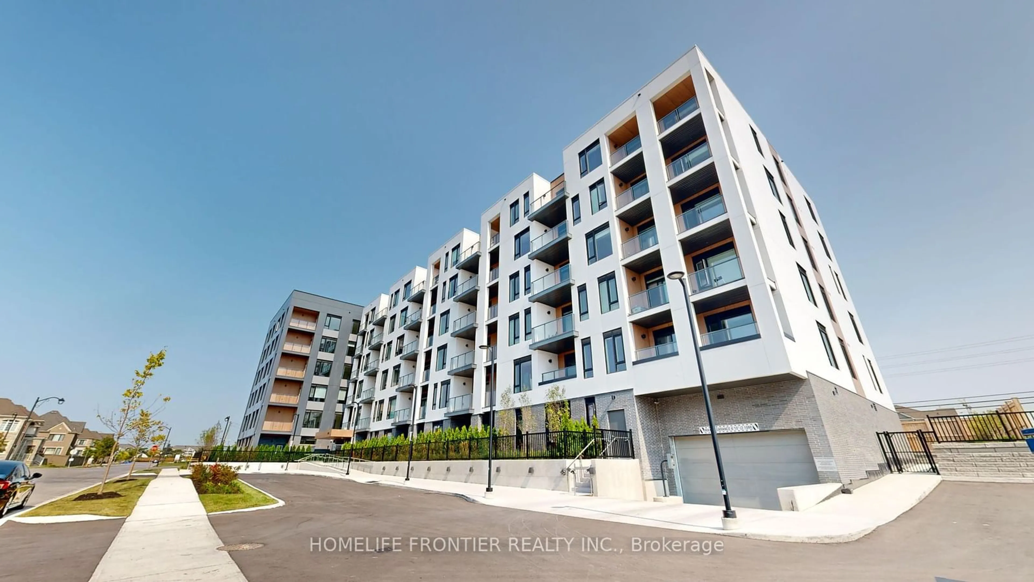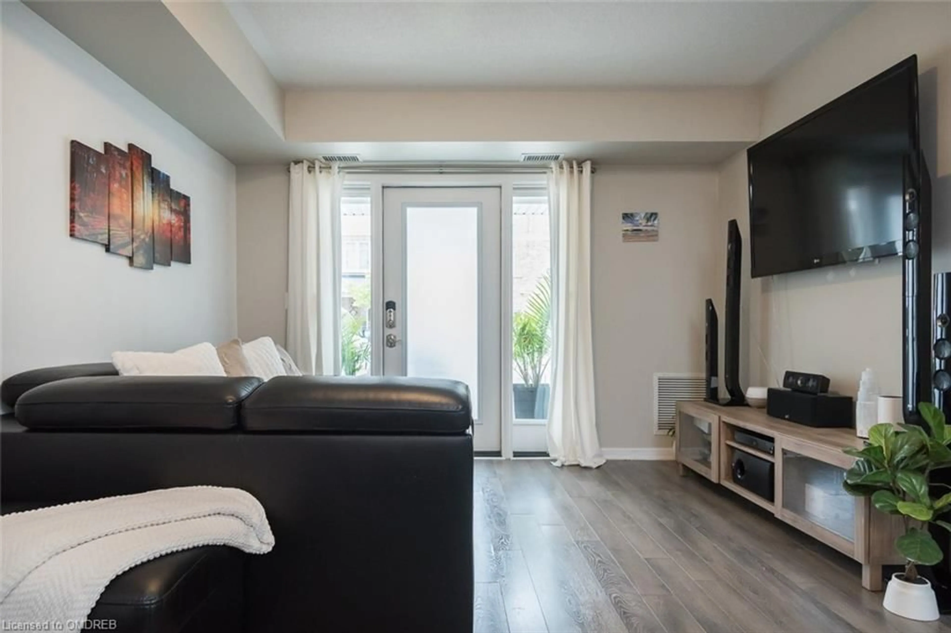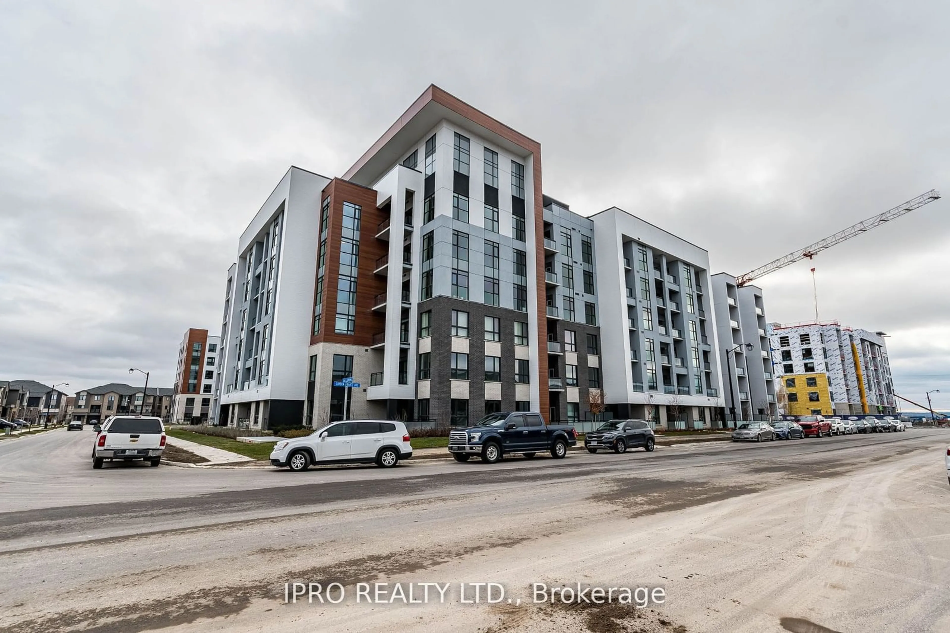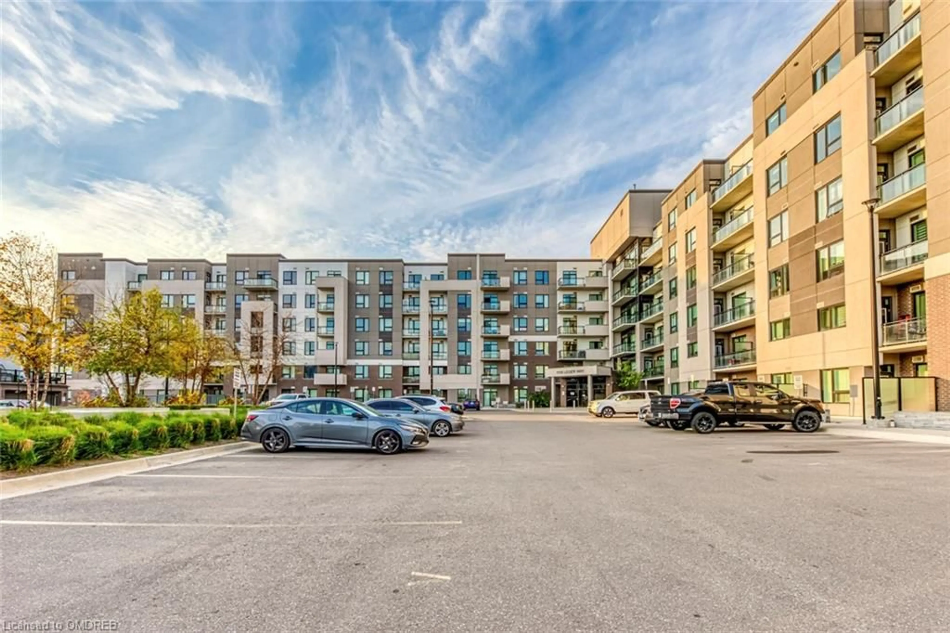1440 Clarriage Crt #111, Milton, Ontario L9E 1B3
Contact us about this property
Highlights
Estimated ValueThis is the price Wahi expects this property to sell for.
The calculation is powered by our Instant Home Value Estimate, which uses current market and property price trends to estimate your home’s value with a 90% accuracy rate.Not available
Price/Sqft$897/sqft
Est. Mortgage$2,487/mo
Maintenance fees$410/mo
Tax Amount (2024)-
Days On Market47 days
Description
Best Value in Milton. Brand New Never Lived in Great Gulf Boutique Style 1+1 Bed, 2 Full Bath Unit. This Unit Offers a Generous Sized Enclosed Terrace with 10FT Ceilings in Common Areas Includ. Den. Over 10K Spent on Builder Upgrades Includ. Upgraded Kitchen Sink, Upgraded Granite Vanity Countertop in Bathrooms and Kitchen, Upgraded Flat Ceilings, Upgraded Floor and Shower Tiles. The Colour Palette is Warm and Neutral. The Den Can Be Used As A Second Bedroom or Office Space. The Primary Bedroom Outlooks the Terrace and Offers a Full Ensuite. This 6 Floor Building is Situated In A Quiet Residential Neighbourhood. Excellent Location! Minutes Away from Go Stn, Highways, Grocery Stores, Schools, Community Centres, Trails, Parks, the Beautiful Escarpment and Downtown Milton! Enjoy All Milton Has to Offer.
Property Details
Interior
Features
Main Floor
Great Rm
3.20 x 2.74Kitchen
3.43 x 3.20Prim Bdrm
3.05 x 2.69Den
2.18 x 2.16Exterior
Features
Parking
Garage spaces 1
Garage type Underground
Other parking spaces 0
Total parking spaces 1
Condo Details
Amenities
Exercise Room, Party/Meeting Room, Visitor Parking
Inclusions
Property History
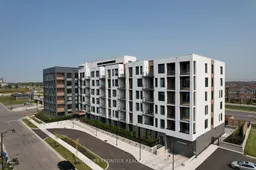 27
27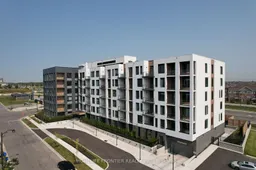 36
36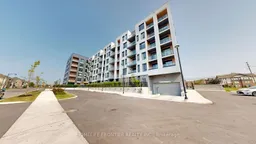 35
35Get up to 1% cashback when you buy your dream home with Wahi Cashback

A new way to buy a home that puts cash back in your pocket.
- Our in-house Realtors do more deals and bring that negotiating power into your corner
- We leverage technology to get you more insights, move faster and simplify the process
- Our digital business model means we pass the savings onto you, with up to 1% cashback on the purchase of your home
