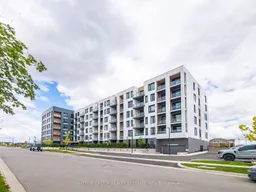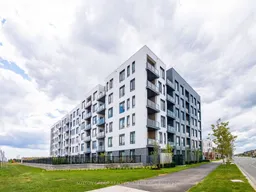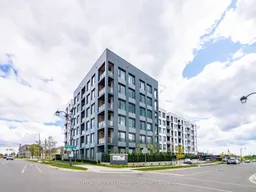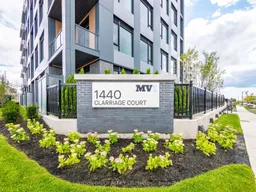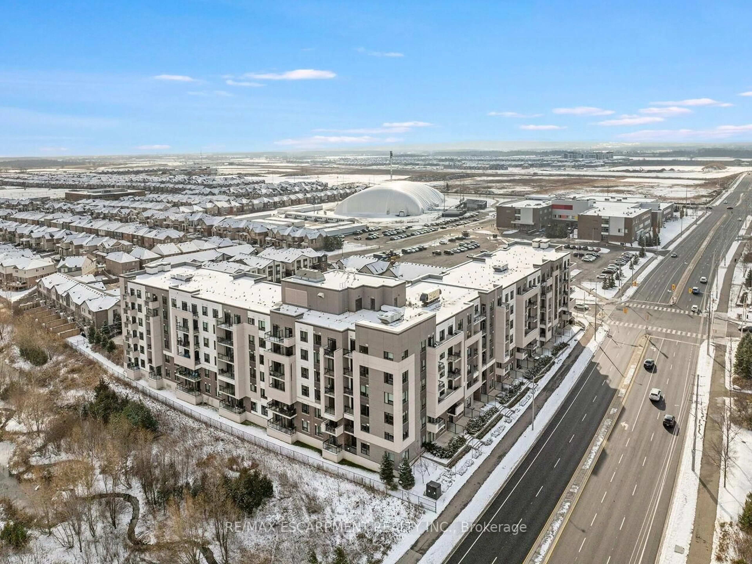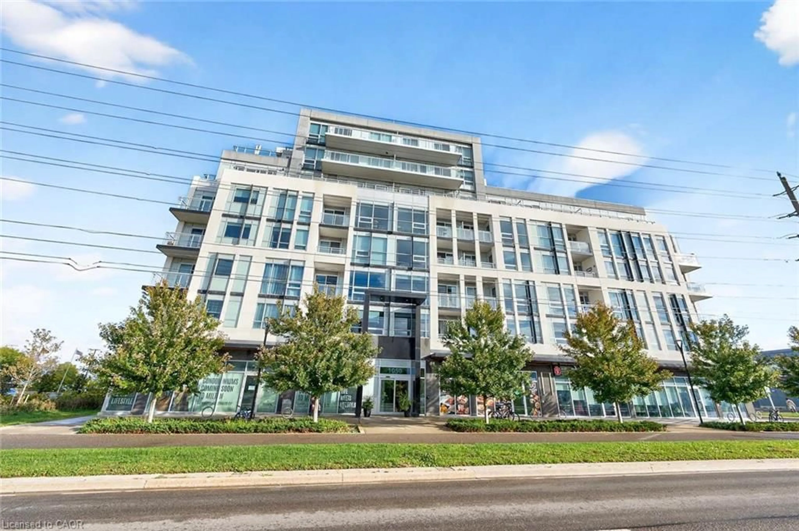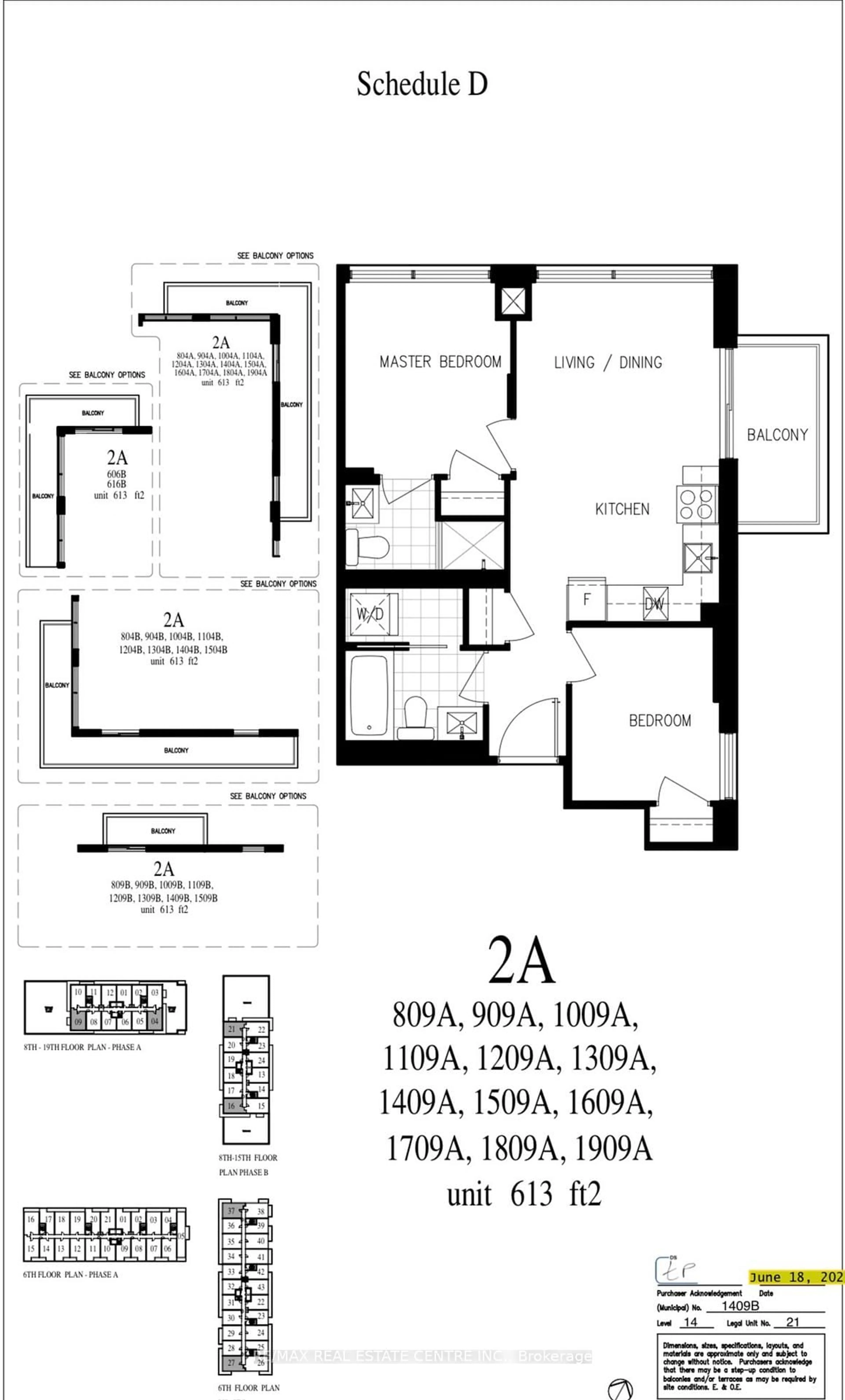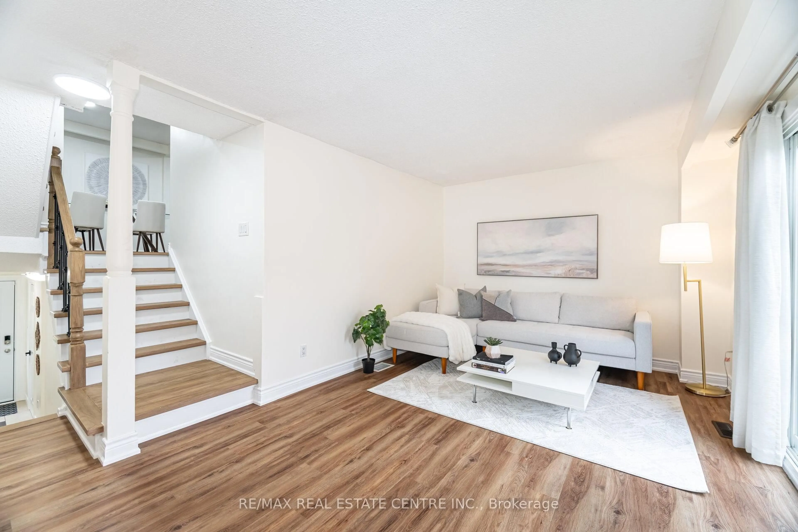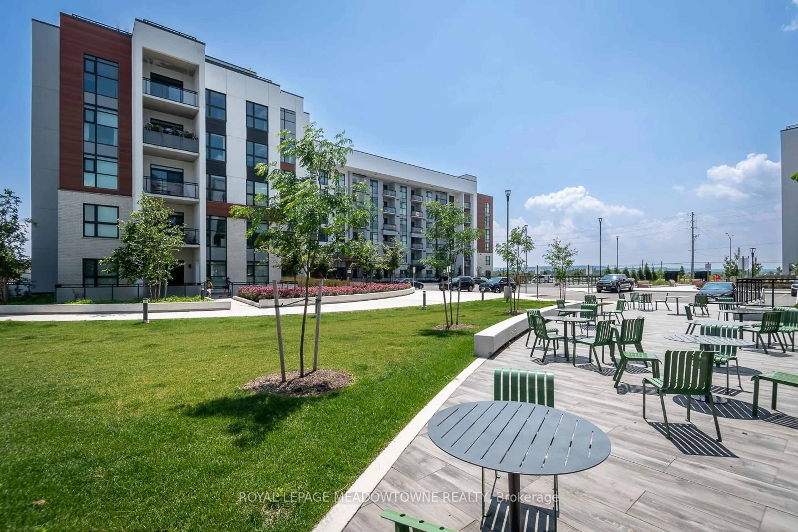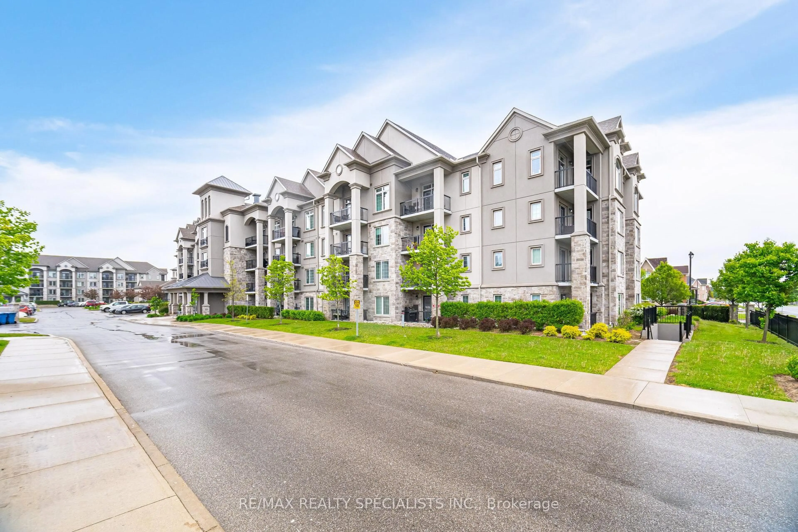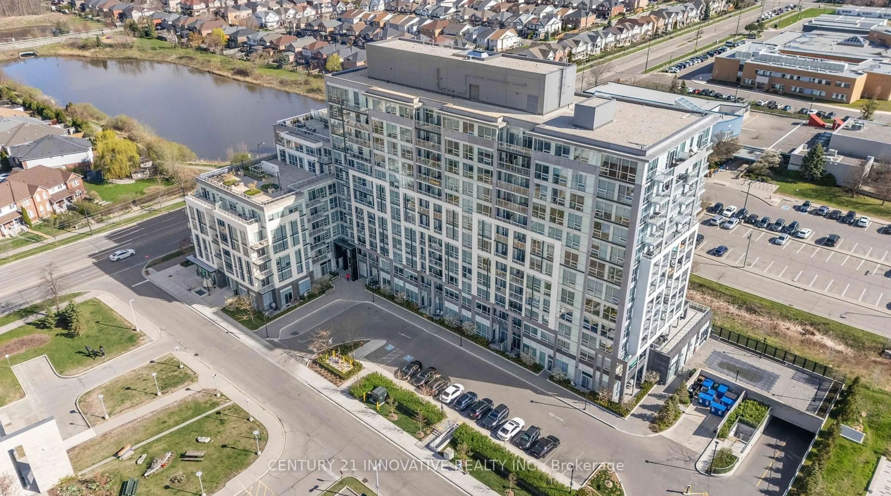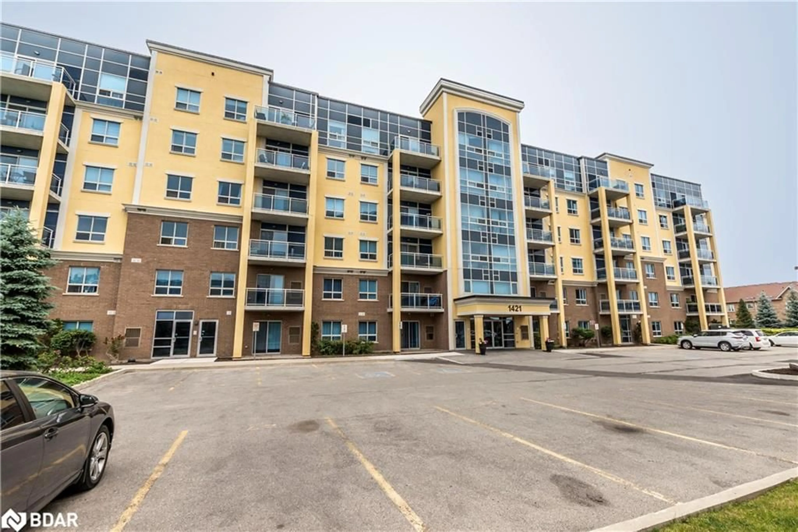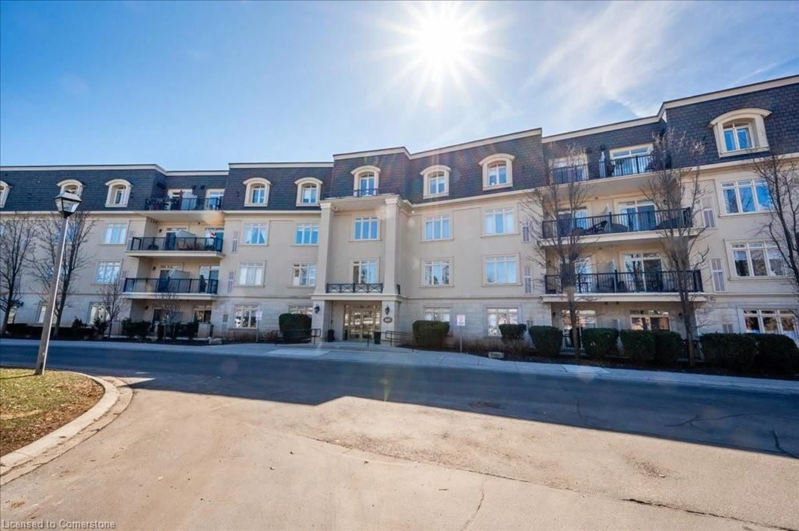Brand new, never-lived, fully upgraded MV1 condos built by Great Gulf 2 Bedroom with 2 Bathroom condo. An ideal blend of country charm and cosmopolitan convenience. One of the most perfect destinations for modern living, it's urban. Its community. Its nature. It's the best of all worlds, designed for how you want to live with a 10-foot ceiling and high-class premium finishes, including the kitchen with a Nordic Loft Quartz counter with an under-mount sink with willow grey colour kitchen cabinets, Stainless steel appliances, built-in microwave and dishwasher, an ensuite washroom, and a 2nd washroom with 3 pcs Blackwood cabinetry, Ocean Foam Quartz countertops with an under-mount sink and a white tub and 2nd washroom with standing shower, Davenport Ash Bone floor tiles with Soho Canvas white glossy wall tiles, and Premium Watson Natural Oak laminate floor all over the unit. Picture Windows in the unit, Master bedroom with closet with 3 pieces ensuite, 2nd bedroom with glass wall and big size closet, One underground parking spot and one locker, visitors parking, Easy access to Huge-size private terraces with green space like a home backyard for outside sitting and kids play area with professional landscaping managed by a management company, Bike storage, amenities like a fitness studio, outdoor BBQ patio, lounges, and a party room, Easy access to the 400-series highways, GO transit, shopping center, place of worship, Kelso Lake, Niagara Escarpment, Spring Ridge Farm, and downtown Toronto.
Inclusions: Brand New Stainless Steel Fridge, Stainless Steel Stove, Stainless Steel Microwave, Washer & Dryer, Window Covering And All Electrical Light Fixtures. One Parking Spot & One Locker.
