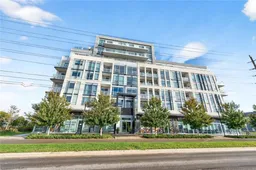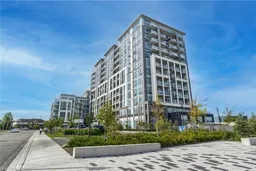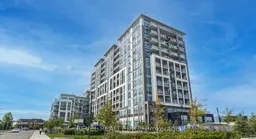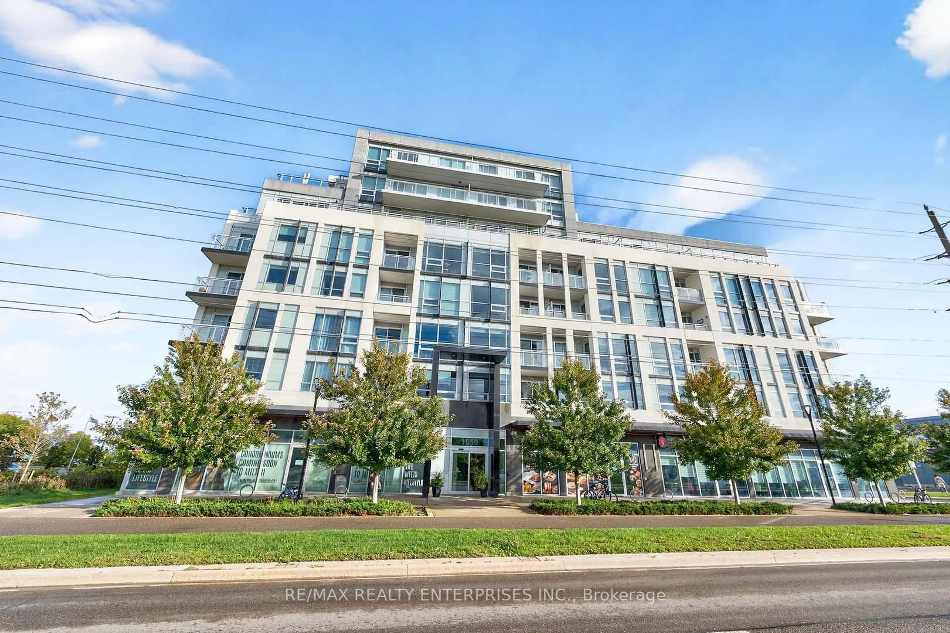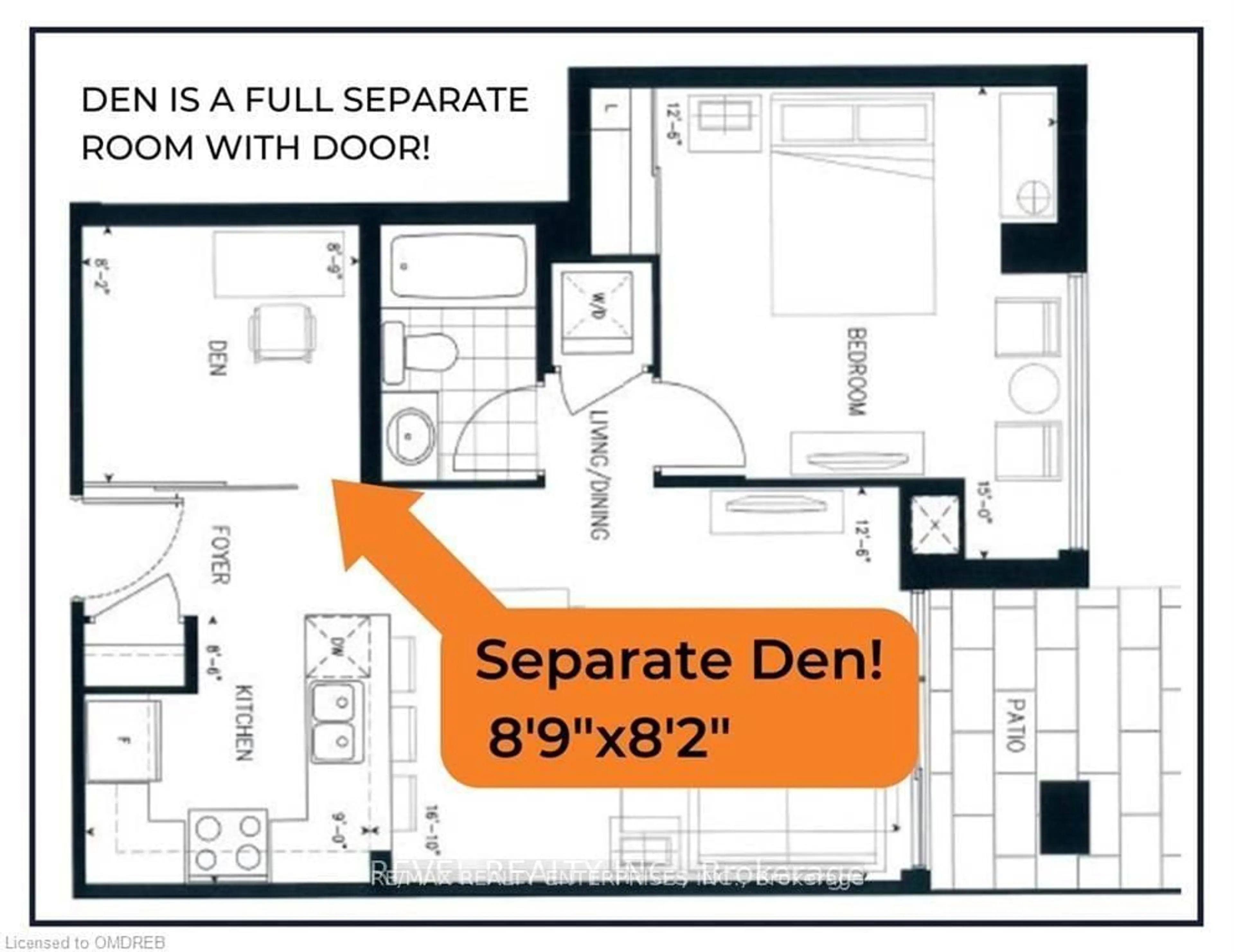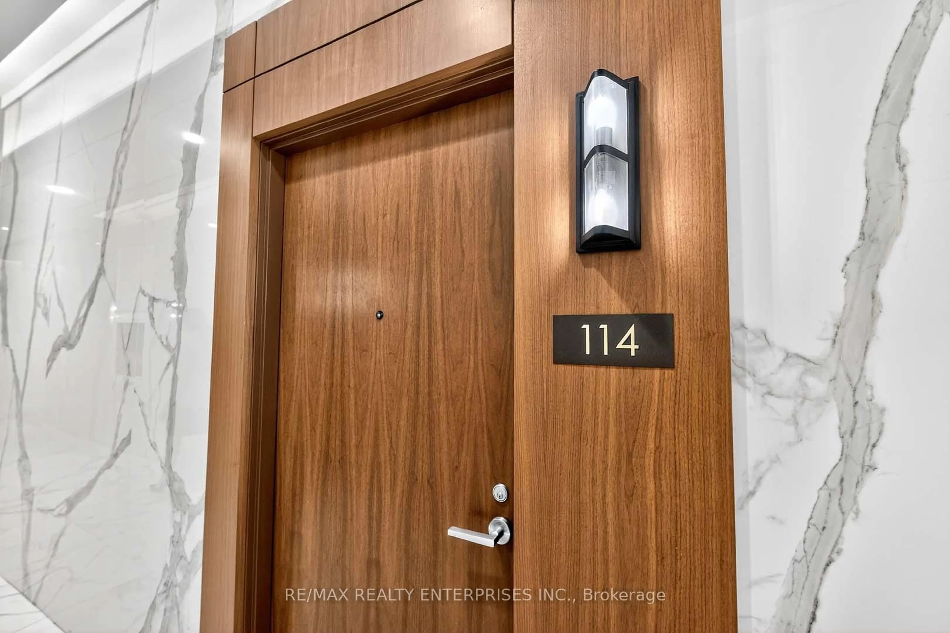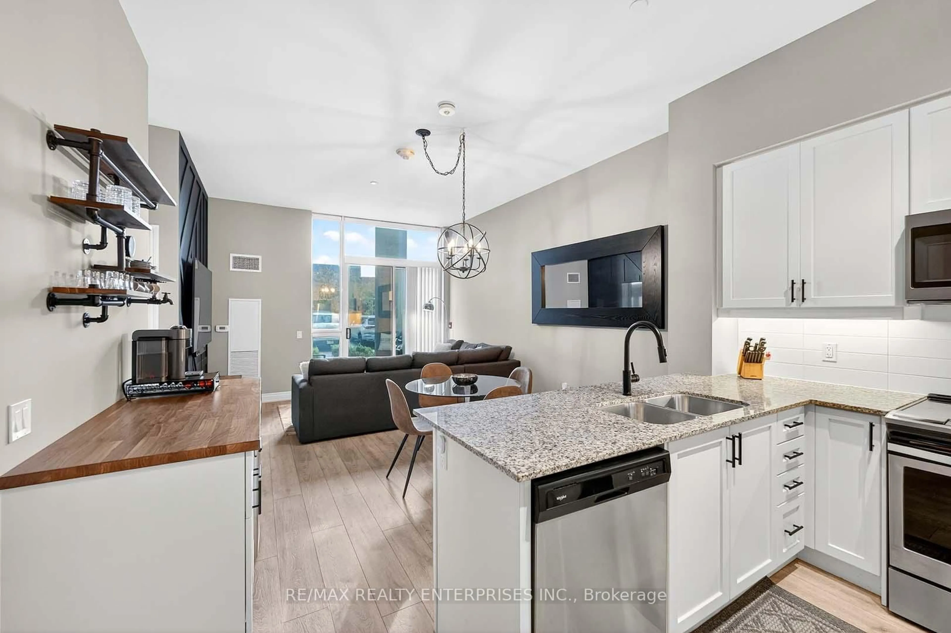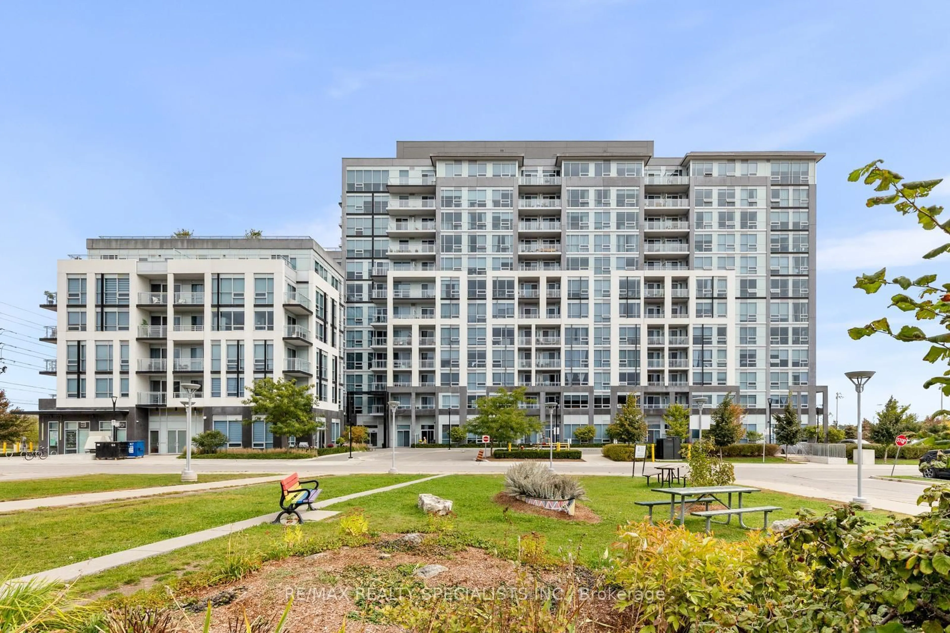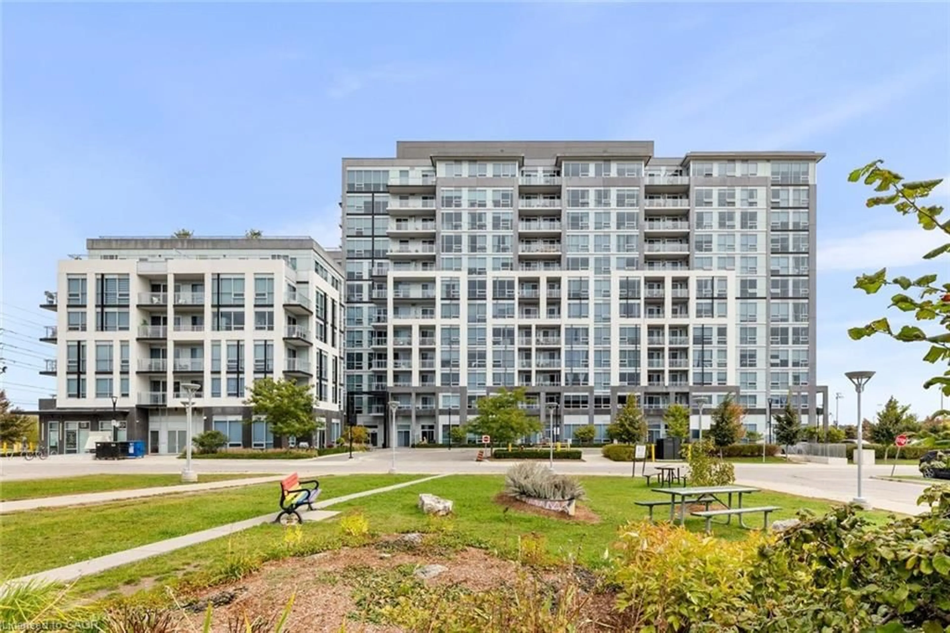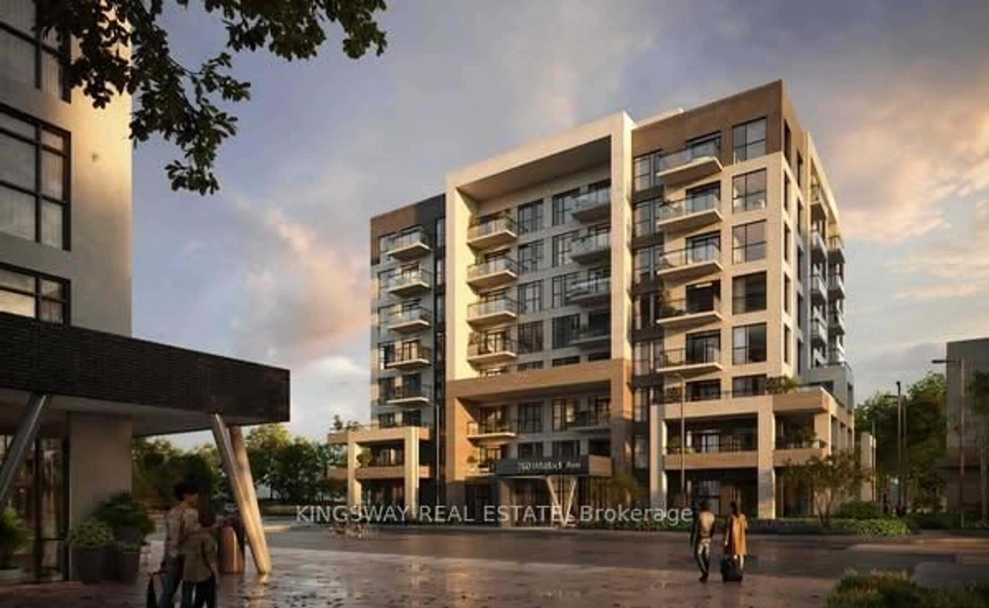1050 Main St #114, Milton, Ontario L9T 9M3
Contact us about this property
Highlights
Estimated valueThis is the price Wahi expects this property to sell for.
The calculation is powered by our Instant Home Value Estimate, which uses current market and property price trends to estimate your home’s value with a 90% accuracy rate.Not available
Price/Sqft$790/sqft
Monthly cost
Open Calculator
Description
Welcome to Art on Main, where luxury meets lifestyle in this impeccably appointed 744-square-foot ground-floor residence. Offering the rare privilege of direct outdoor access, the suite boasts a private patio with a gas hookupperfect for alfresco dining and effortless entertaining. Soaring 10-foot ceilings and floor-to-ceiling south-facing windows with discreet privacy film bathe the space in natural light, complementing the sophisticated open-concept design. The king-sized primary bedroom and spacious, enclosed denideal as a second bedroom or executive home officeoffer flexibility without compromise. A chef-inspired kitchen features premium stainless steel appliances, quartz countertops, and a custom-built dry bar with a stunning walnut waterfall counter and built-in beverage chiller. Elegant upgrades include designer lighting, refined hardware, in-suite laundry, and a spa-like 4-piece bathroom. Residents enjoy an array of exceptional amenities, including a heated outdoor pool, state-of-the-art fitness centre, rooftop terrace, party lounge, pet spa, guest suite, games room, library, and ample visitor parking. Perfectly positioned across from the Milton Public Library and mere minutes from the GO Station, top-rated schools, parks, restaurants, boutique shops, the hospital, and major highways, this exquisite suite offers an unparalleled blend of comfort, convenience, and contemporary luxury.
Property Details
Interior
Features
Flat Floor
Kitchen
3.0 x 2.54Living
4.9 x 3.8Combined W/Dining
Dining
4.9 x 3.8Combined W/Living
Primary
3.75 x 3.66Exterior
Features
Parking
Garage spaces 1
Garage type Underground
Other parking spaces 0
Total parking spaces 1
Condo Details
Amenities
Bbqs Allowed, Concierge, Exercise Room, Guest Suites, Gym, Outdoor Pool
Inclusions
Property History
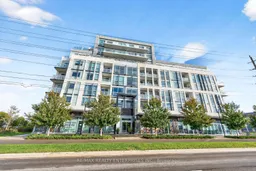 49
49