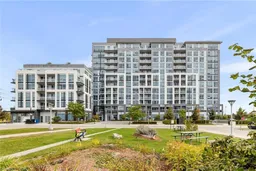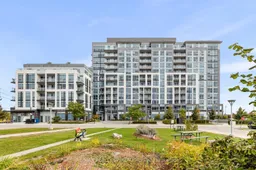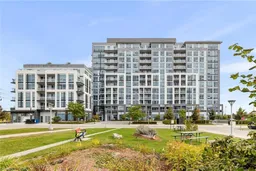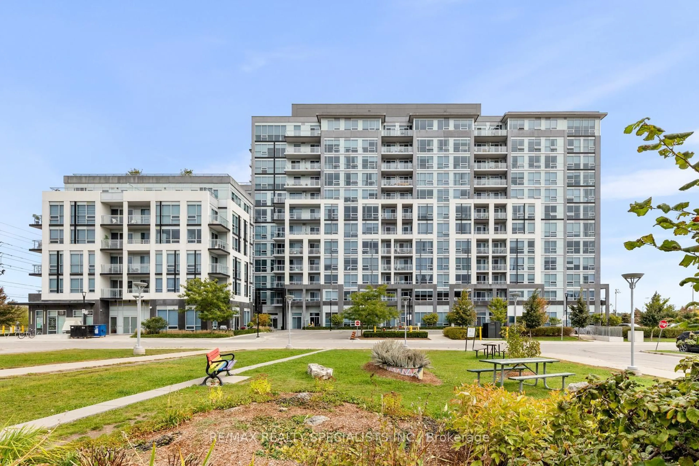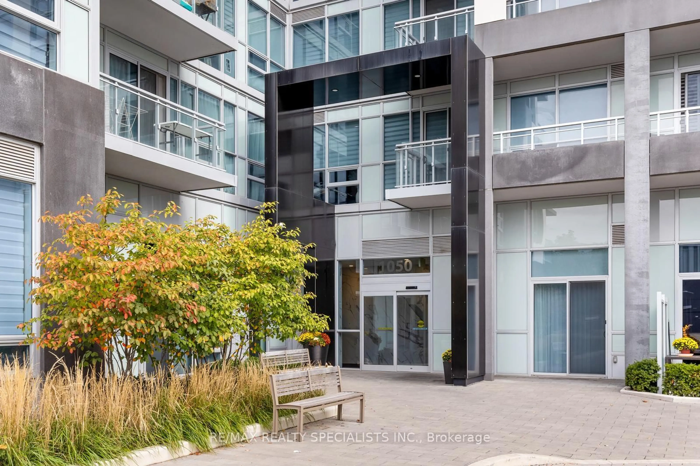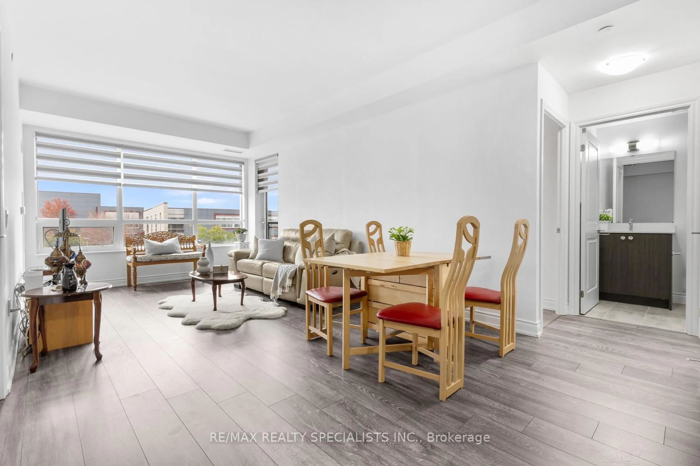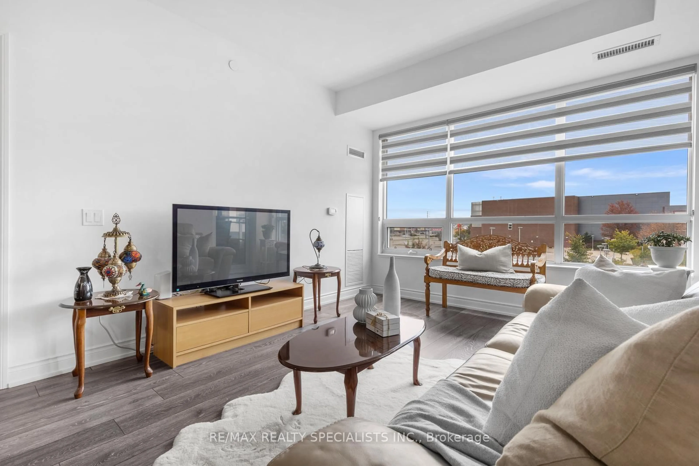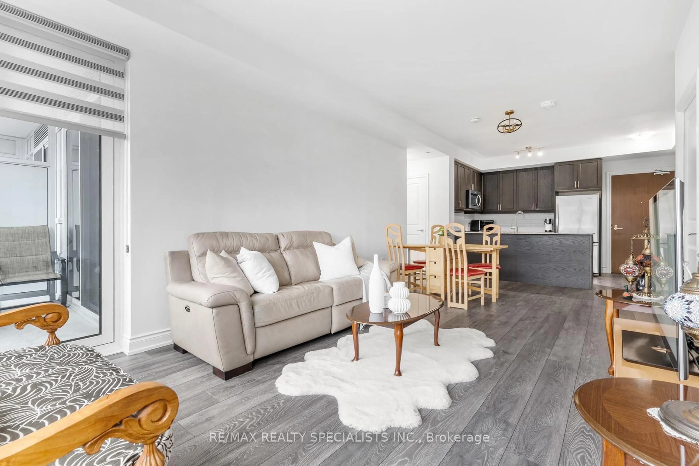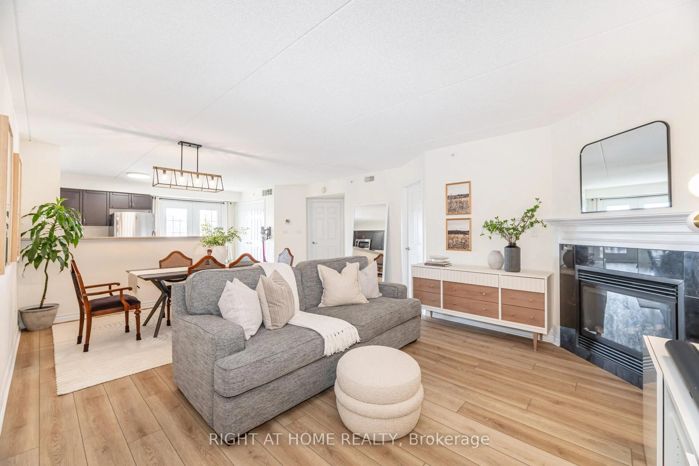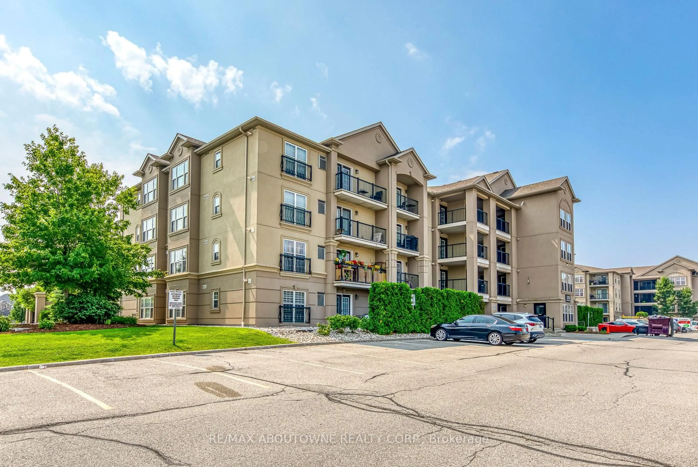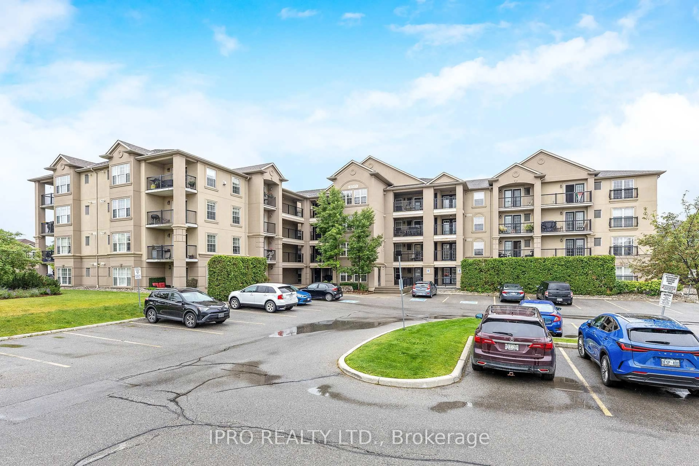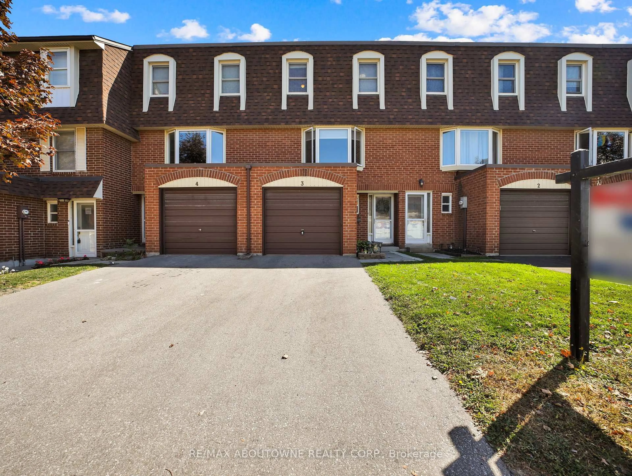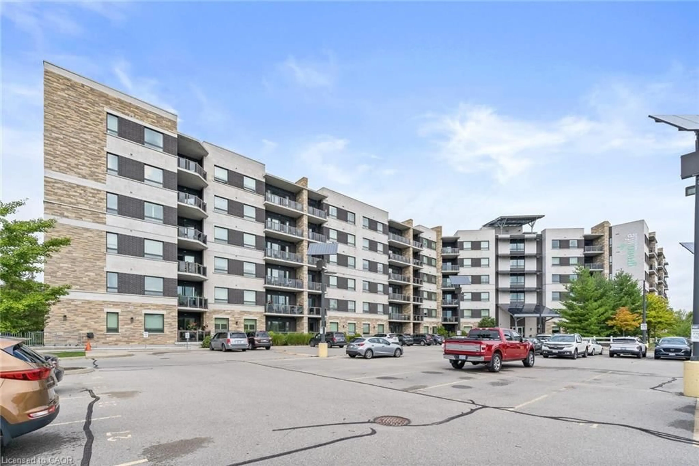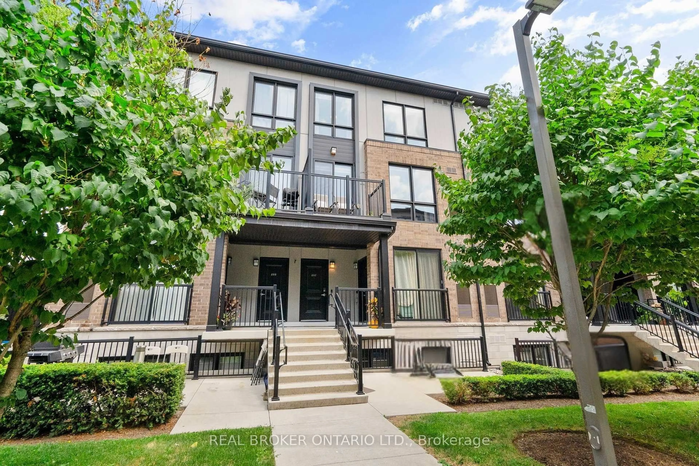1050 Main St #226, Milton, Ontario L9T 9M3
Contact us about this property
Highlights
Estimated valueThis is the price Wahi expects this property to sell for.
The calculation is powered by our Instant Home Value Estimate, which uses current market and property price trends to estimate your home’s value with a 90% accuracy rate.Not available
Price/Sqft$686/sqft
Monthly cost
Open Calculator
Description
Discover this stunning 2-bedroom plus full den condominium situated in a prime Milton location. The open-concept design is perfect for modern living with 9-foot smooth ceilings and laminate flooring throughout. The kitchen is equipped with granite countertops, backsplash, under mount lighting, and ample counter space, ideal for both entertaining guests and meal preparation. The primary bedroom includes a walk-in closet and a beautifully appointed three-piece ensuite with an oversized glass shower. The second bedroom provides direct balcony access, while the den includes a closet so it can serve as a third bedroom or a spacious home office. Additional amenities include in-suite laundry, one underground parking spot, and a conveniently located locker on the same floor. Residents benefit from numerous building features such as 24-hour concierge service, security cameras, party room with gourmet kitchen, fitness centre, steam room, yoga studio, pet spa, guest suite, library, outdoor pool and hot tub. The rooftop terrace is outfitted with gas barbecues and offers expansive views. This property offers a resort-style lifestyle where you can live, work, and play all in one place. It doesn't get much better than this!
Property Details
Interior
Features
Main Floor
Living
6.86 x 3.05Open Concept / Large Window / W/O To Balcony
Dining
6.86 x 3.05Open Concept / Laminate / Breakfast Bar
Kitchen
2.62 x 2.44Stainless Steel Appl / Granite Counter / Backsplash
Primary
3.38 x 3.053 Pc Ensuite / W/I Closet / Laminate
Exterior
Features
Parking
Garage spaces 1
Garage type Underground
Other parking spaces 0
Total parking spaces 1
Condo Details
Inclusions
Property History
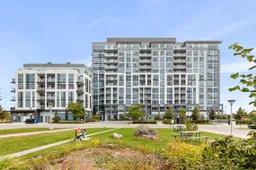 26
26