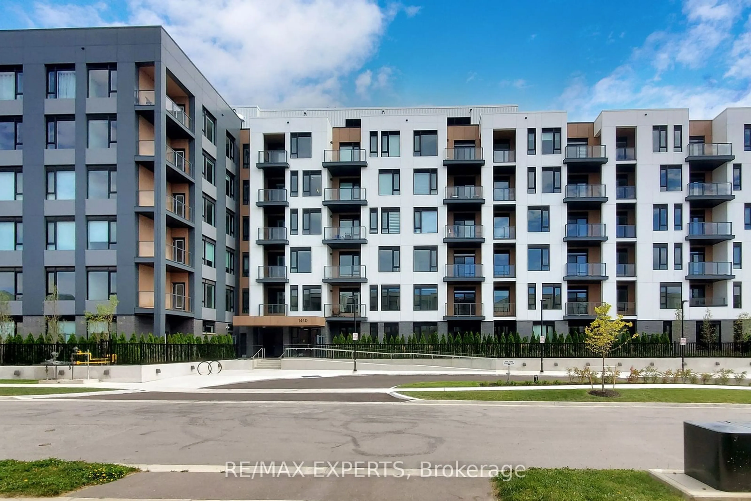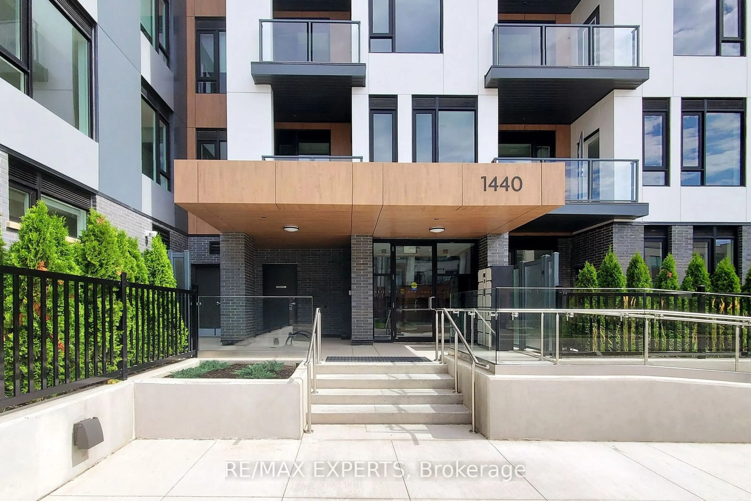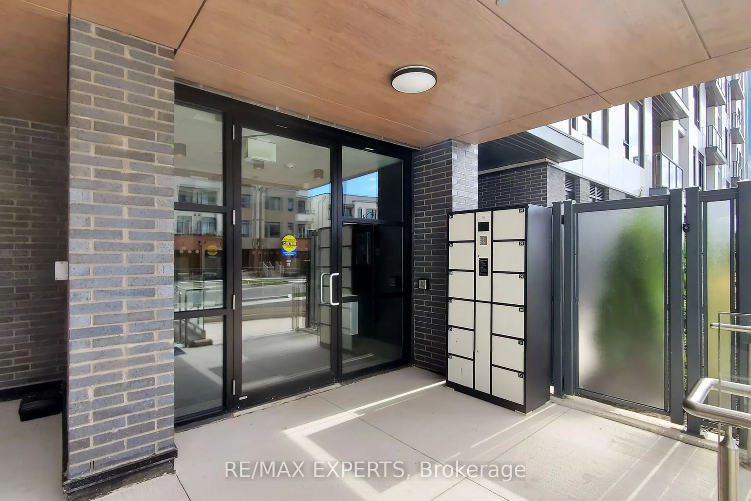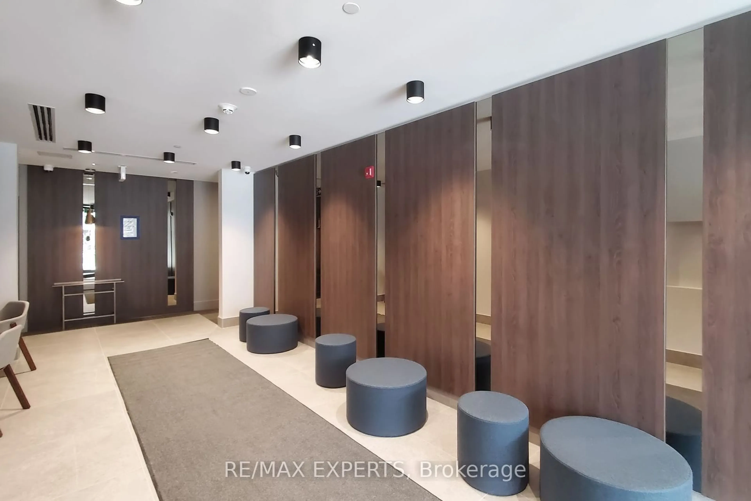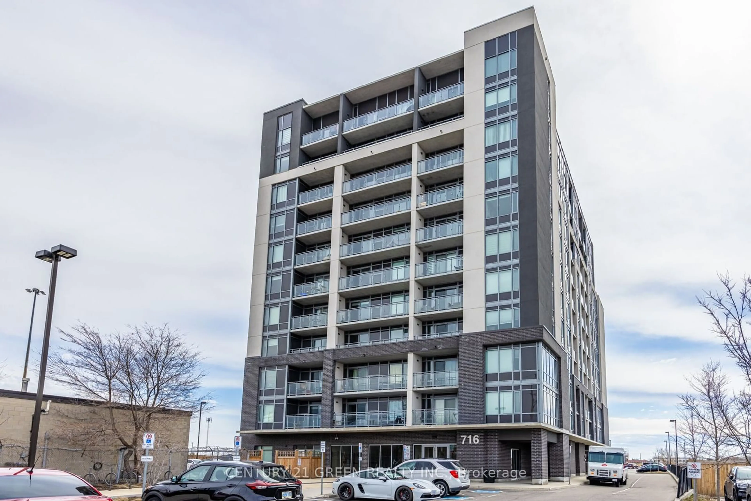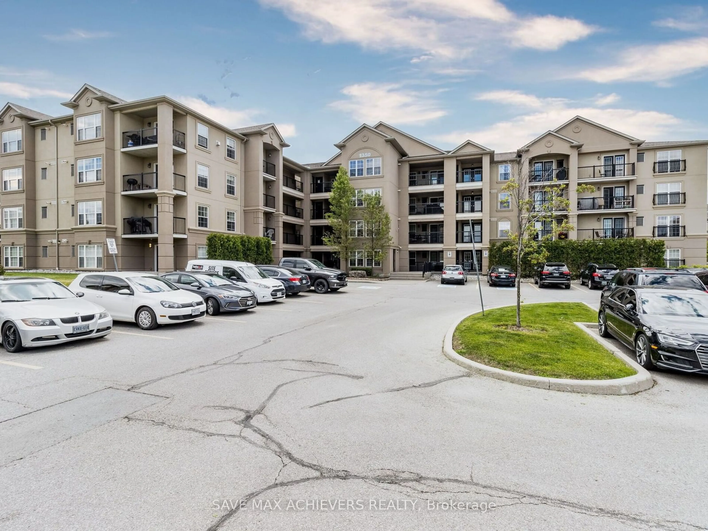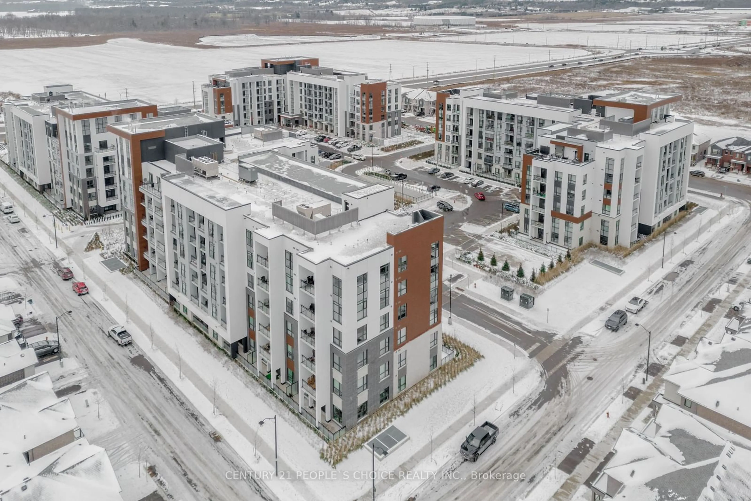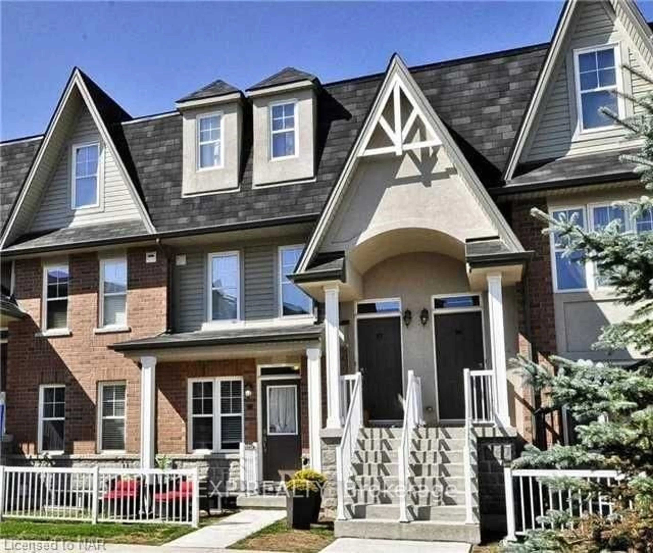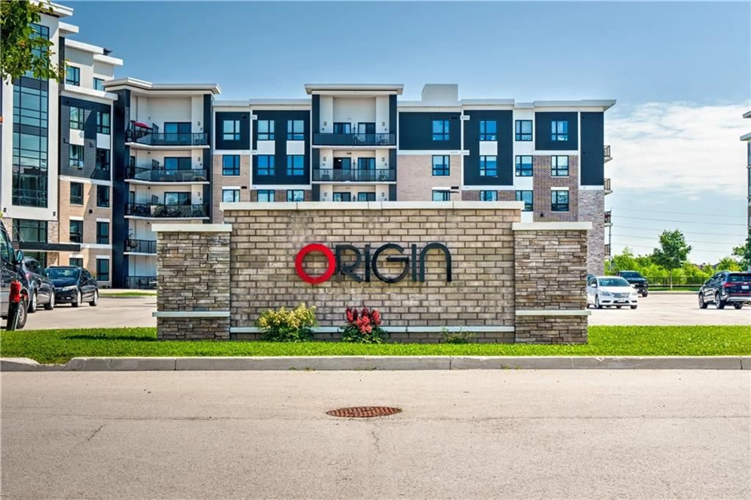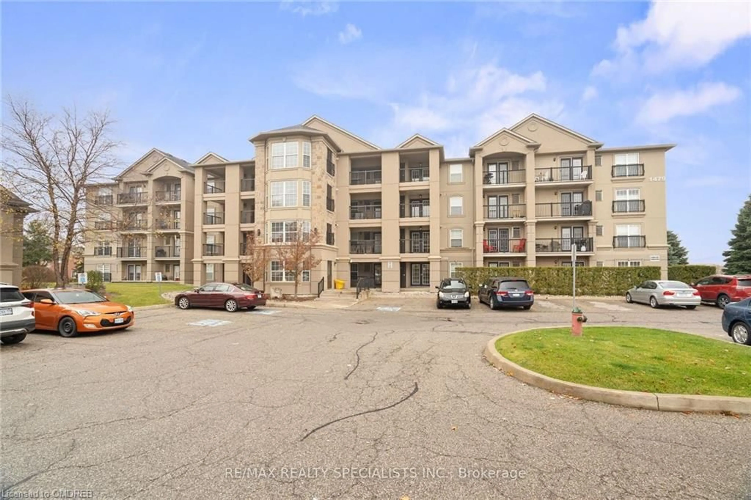1440 Clarriage Crt #106, Milton, Ontario L9T 2X5
Contact us about this property
Highlights
Estimated ValueThis is the price Wahi expects this property to sell for.
The calculation is powered by our Instant Home Value Estimate, which uses current market and property price trends to estimate your home’s value with a 90% accuracy rate.Not available
Price/Sqft$1,030/sqft
Est. Mortgage$2,856/mo
Maintenance fees$410/mo
Tax Amount (2024)-
Days On Market107 days
Description
Excellent Opportunity Awaits to Reside in Milton's Brand New MV1 Condos! This Well Appointed Ground Floor 1 Bed + Den, 2 Bath Unit Features an Open Concept 638sf Floor Plan + 63sf Terrace that Features a Wide Open Landscaped Areas Which Feels just like a Backyard! Boasting Tastefully Selected Finishes Throughout, White Kitchen with Stone Countertops, Ensuite Bathroom, Interlock Terrace and Much More! Brand New Boutique Building Conveniently Located Close to Several of Milton's Finest Amenities!
Property Details
Interior
Features
Exterior
Features
Parking
Garage spaces 1
Garage type Underground
Other parking spaces 0
Total parking spaces 1
Condo Details
Inclusions
Get up to 1% cashback when you buy your dream home with Wahi Cashback

A new way to buy a home that puts cash back in your pocket.
- Our in-house Realtors do more deals and bring that negotiating power into your corner
- We leverage technology to get you more insights, move faster and simplify the process
- Our digital business model means we pass the savings onto you, with up to 1% cashback on the purchase of your home
