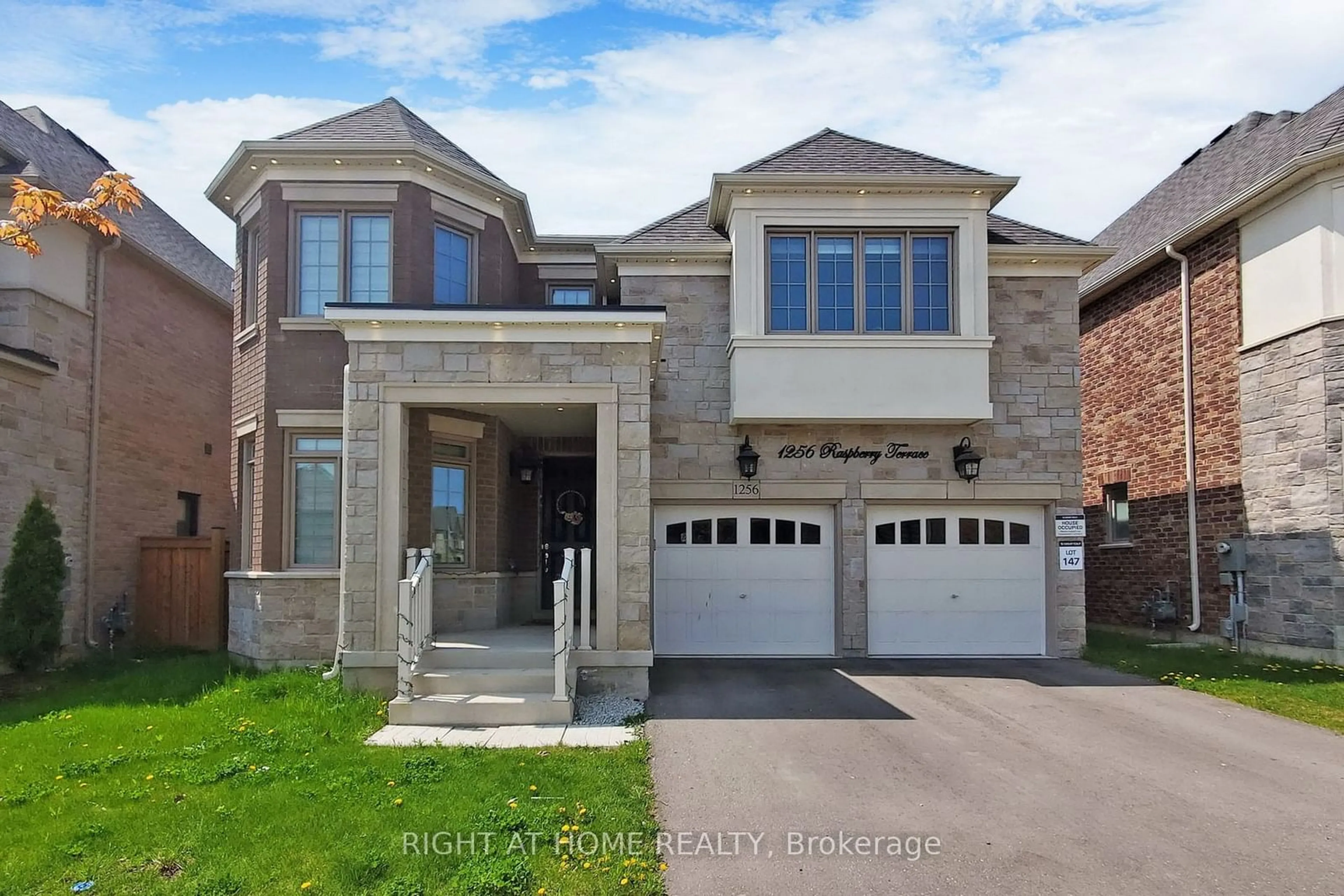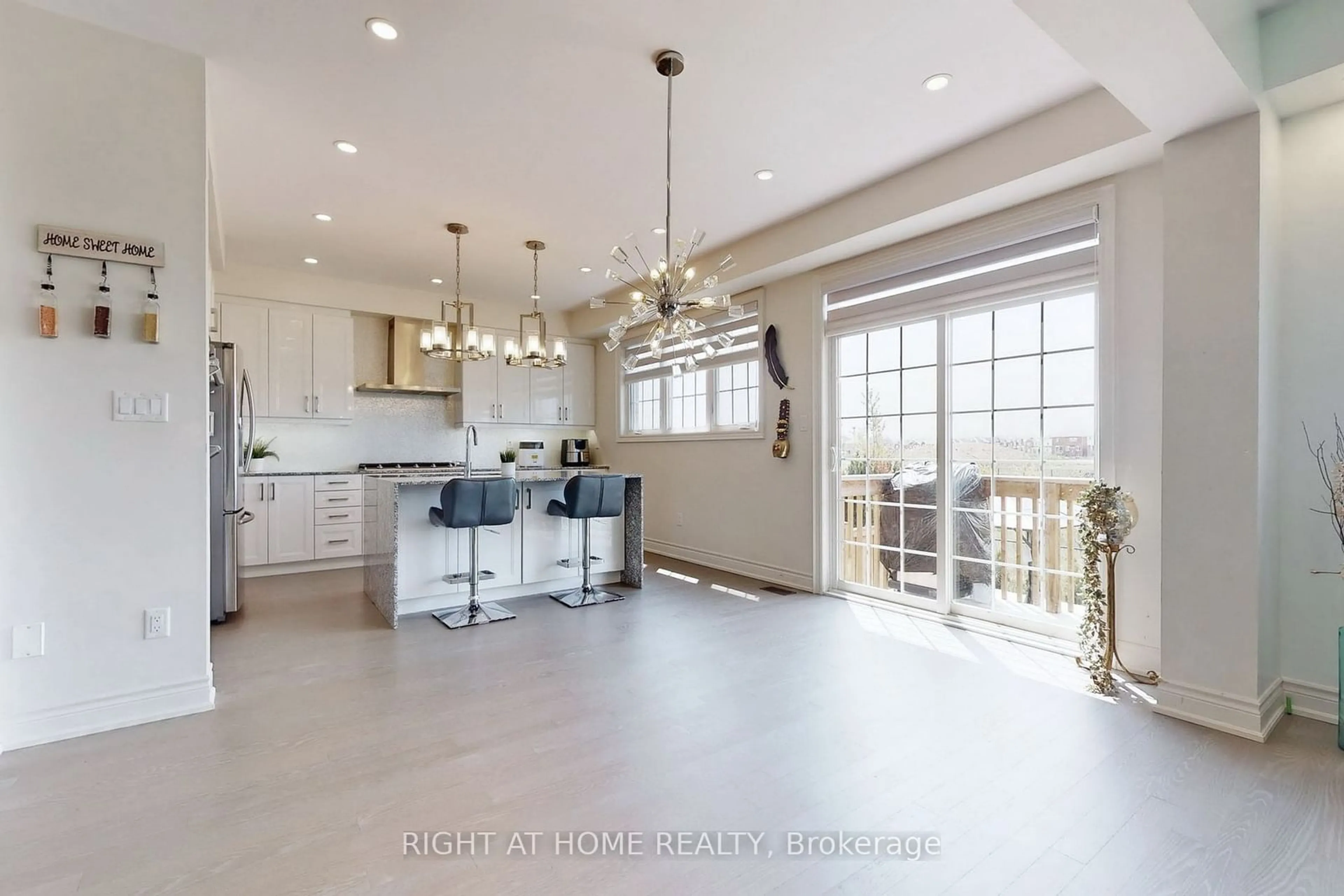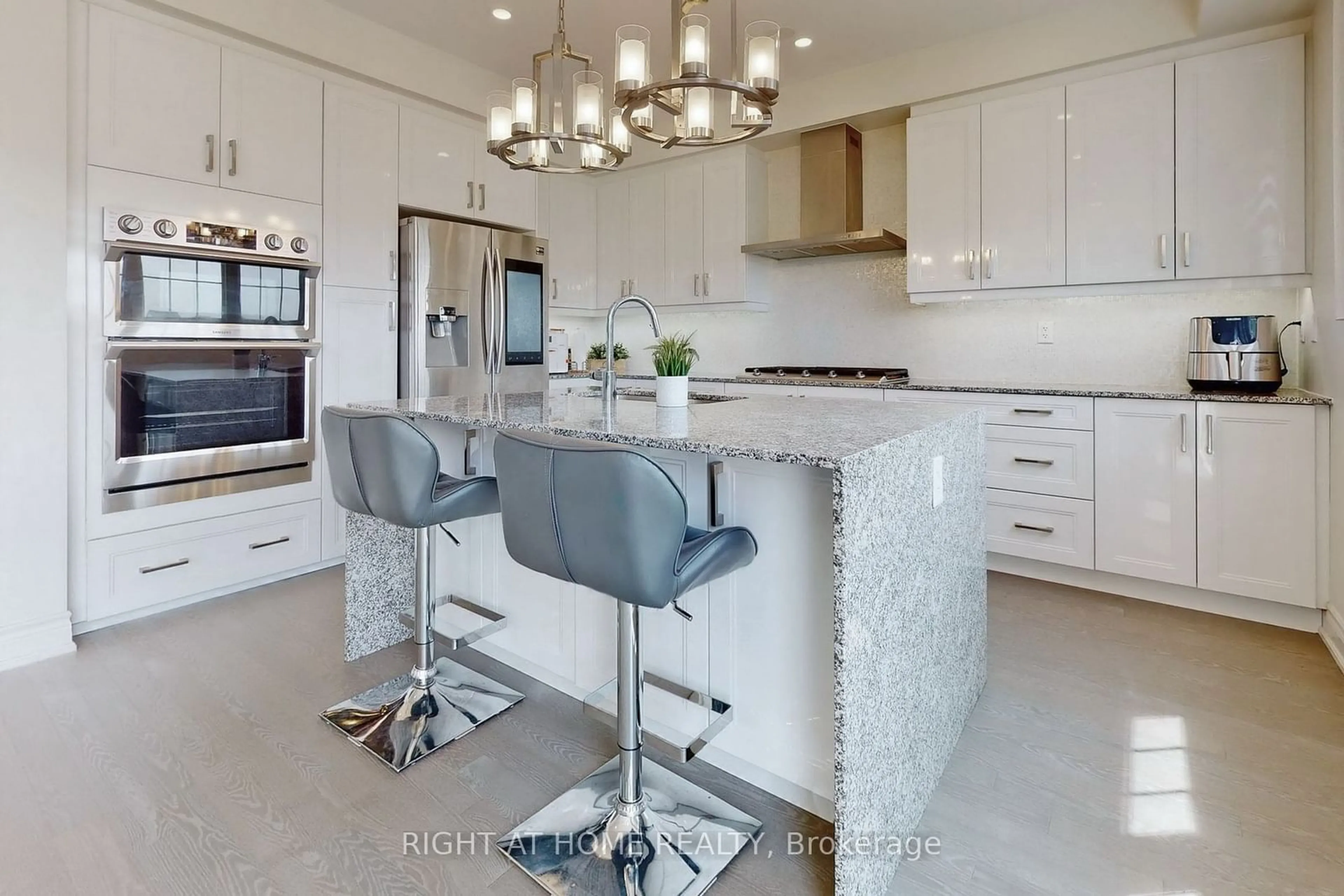1256 Raspberry Terr, Milton, Ontario L9E 1N1
Contact us about this property
Highlights
Estimated ValueThis is the price Wahi expects this property to sell for.
The calculation is powered by our Instant Home Value Estimate, which uses current market and property price trends to estimate your home’s value with a 90% accuracy rate.$1,605,000*
Price/Sqft$681/sqft
Days On Market12 days
Est. Mortgage$9,448/mth
Tax Amount (2023)$5,217/yr
Description
Located on border of Oakville-Milton, this Executive Home is perfectly situational in a Prestigious, Family Centric Neighbourhood, backs Onto Greenspace as is within Steps Of Kids Parkette. Just shy of 3,200 Square Feet, This Home Is Loaded With Luxurious Upgrades: 9Foot Ceilings, Premium Stainless Steel Appliances, Low Maintenance Hardwood Floors Throughout, Waterfall Edge Island, Kitchen Undermount Lighting, Quartz Countertops, Family Room With Gas Fireplace, Sprawling Views With No Neighbours At Back, Main Floor Office, Unspoiled Basement with side entrance, Primary Bedroom With 2 Walk-In Closets & Spa Like Ensuite Bathroom With 2 Vanities & Glass Shower, 2nd Bedroom Is Like A Bonus Primary Room With Large Closet And Ensuite Bath, Remaining Bedrooms Share A Jack And Jill Bathroom, Den That Could Double As A 5th Bedroom, Main Floor Laundry Room With Access To Double Car Garage, Pot Lights Throughout And Exterior Lighting For Additional Ambiance.
Property Details
Interior
Features
2nd Floor
2nd Br
3.77 x 3.80Hardwood Floor / 3 Pc Ensuite / Large Closet
3rd Br
5.50 x -7.00Hardwood Floor / His/Hers Closets / 5 Pc Bath
4th Br
3.80 x 4.44Hardwood Floor / 5 Pc Bath / Large Closet
Den
3.82 x 3.60Hardwood Floor / Picture Window / Open Concept
Exterior
Features
Parking
Garage spaces 2
Garage type Attached
Other parking spaces 2
Total parking spaces 4
Property History
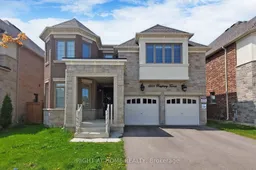 35
35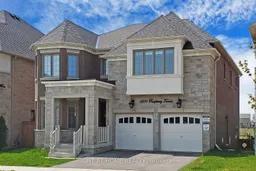 39
39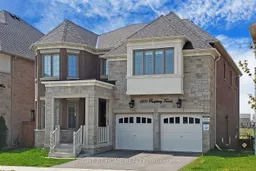 38
38Get up to 1% cashback when you buy your dream home with Wahi Cashback

A new way to buy a home that puts cash back in your pocket.
- Our in-house Realtors do more deals and bring that negotiating power into your corner
- We leverage technology to get you more insights, move faster and simplify the process
- Our digital business model means we pass the savings onto you, with up to 1% cashback on the purchase of your home
