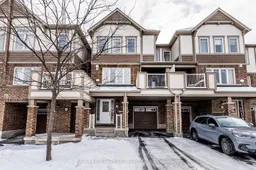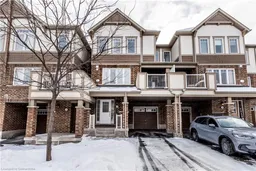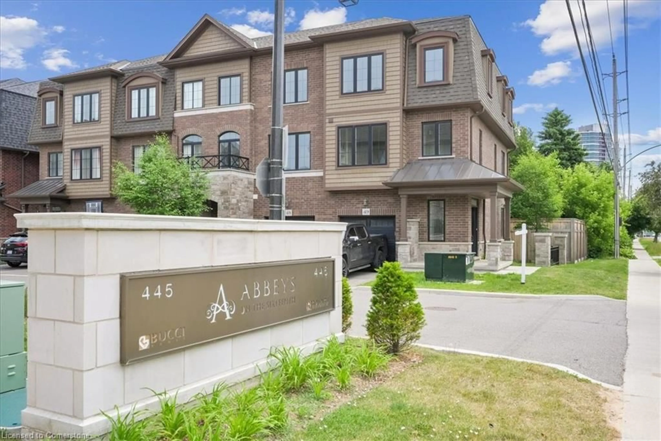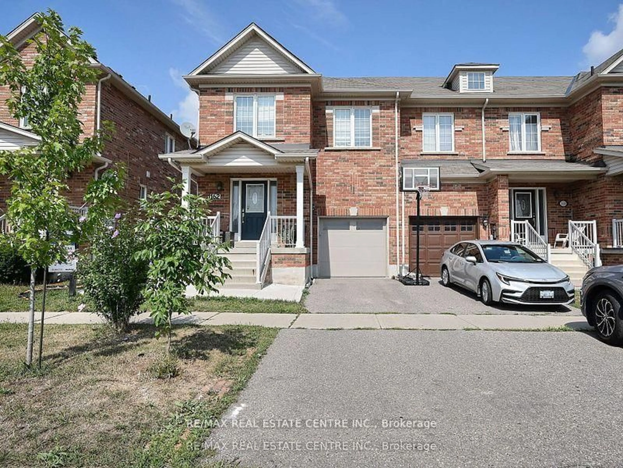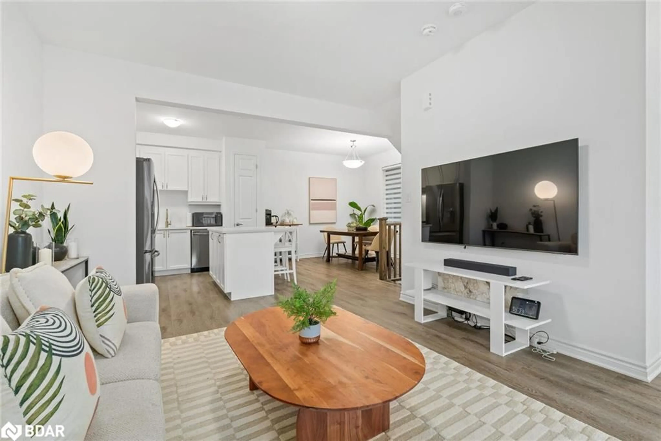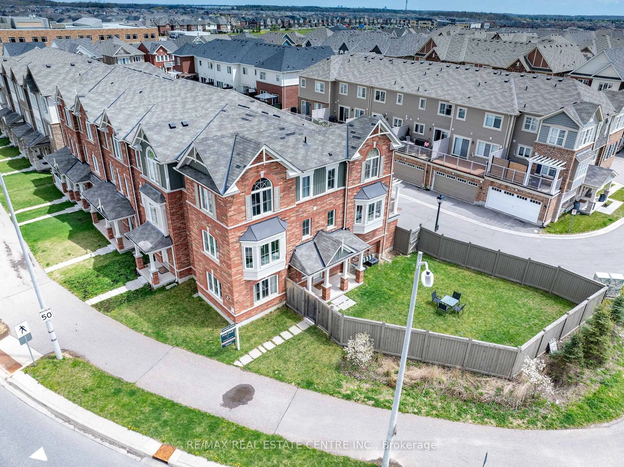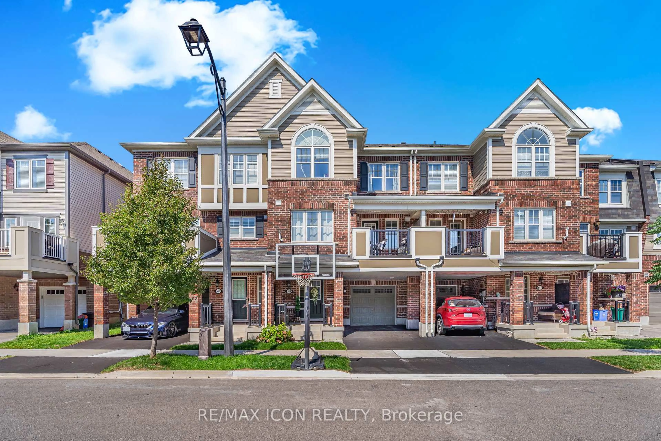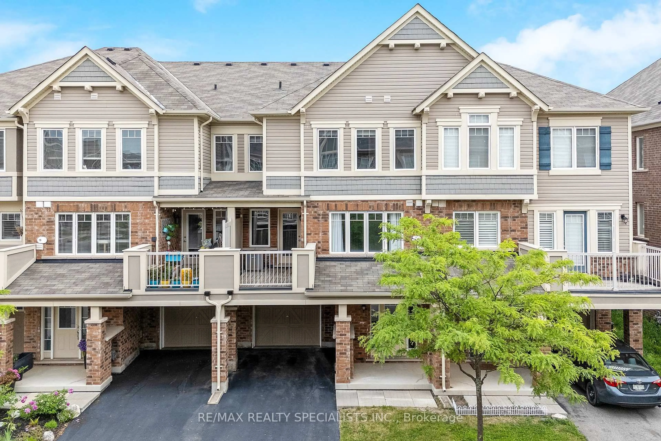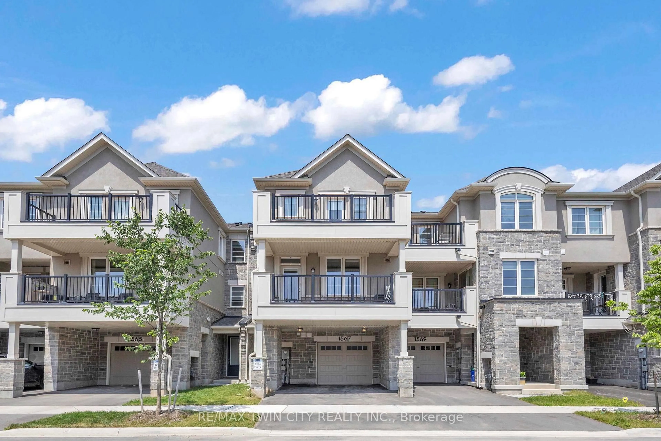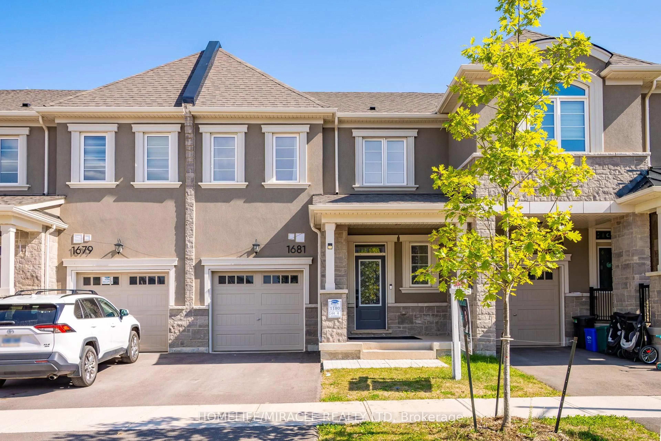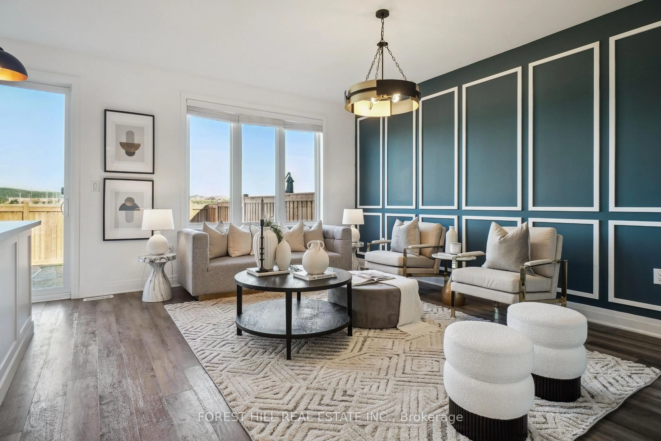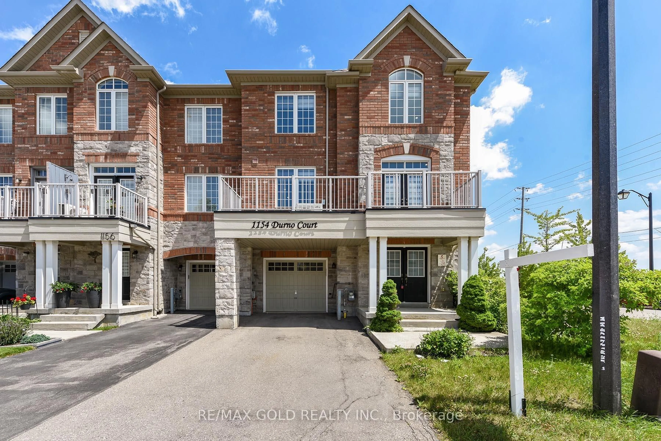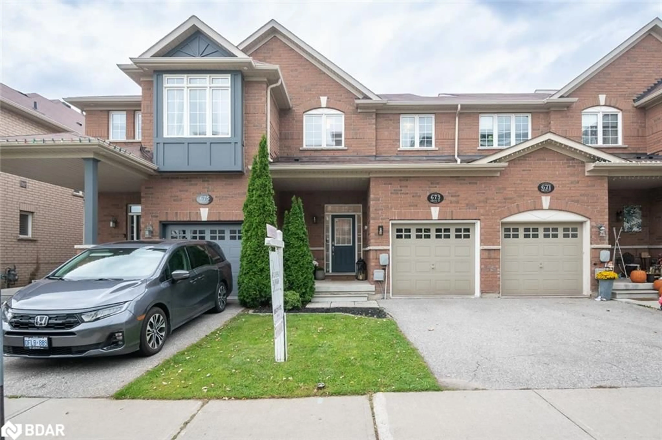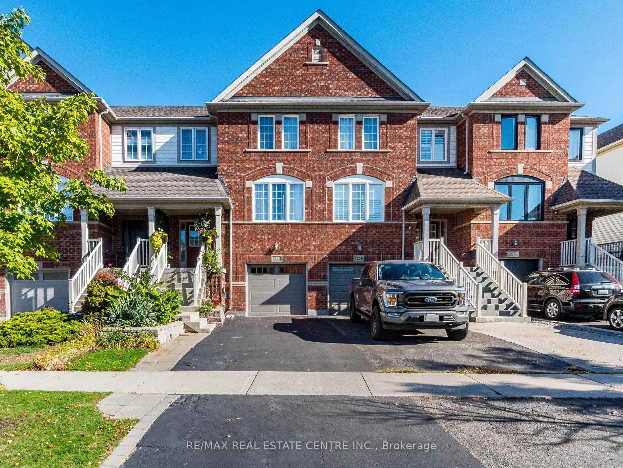This 3-storey freehold townhouse, built in 2018, offers a stylish and low-maintenance lifestyle. The main living area level shines with an eat-in kitchen equipped with high-end appliances, a massive pantry, a striking backsplash, and a walkout to a private balcony. The sun-filled living area is perfect for relaxing or entertaining and features an open concept design. Offering two spacious bedrooms, each with its own ensuite! It's like having two primary bedrooms! The primary bedroom boasts a walk-in closet, an additional second closet, and a sleek 3-piece ensuite with over-sized shower. Powder room and laundry conveniently located on the second level. On the entry level, a versatile room can function as a home office, gym, or even a third bedroom. With parking for three cars and inside access to garage, this home is as practical as it is beautiful ... and it's carpet-free! You will love that this home combines modern finishes with a thoughtful design, making it a standout choice!
Inclusions: fridge, stove, D/W, M/W; clothes washer and clothes dryer; all ELF's; all window coverings; GDO and remotes
