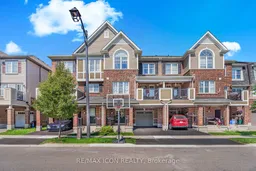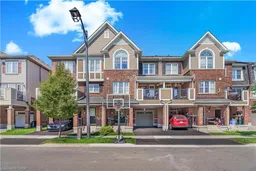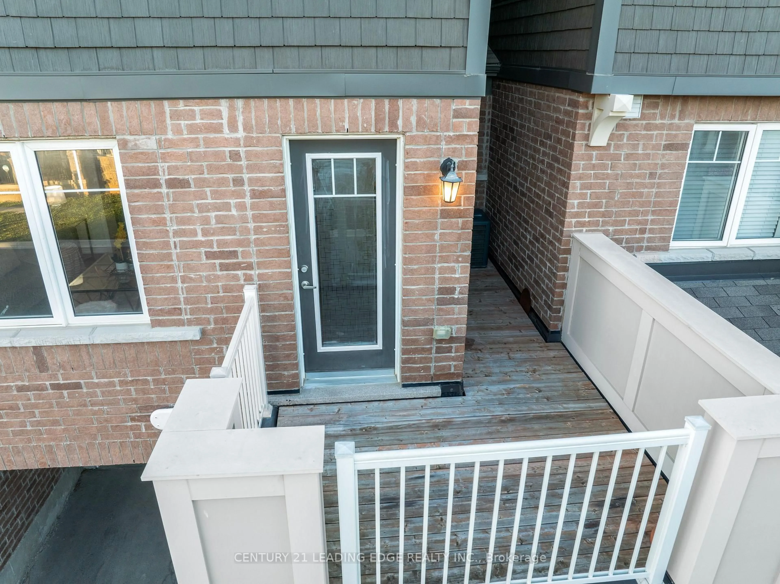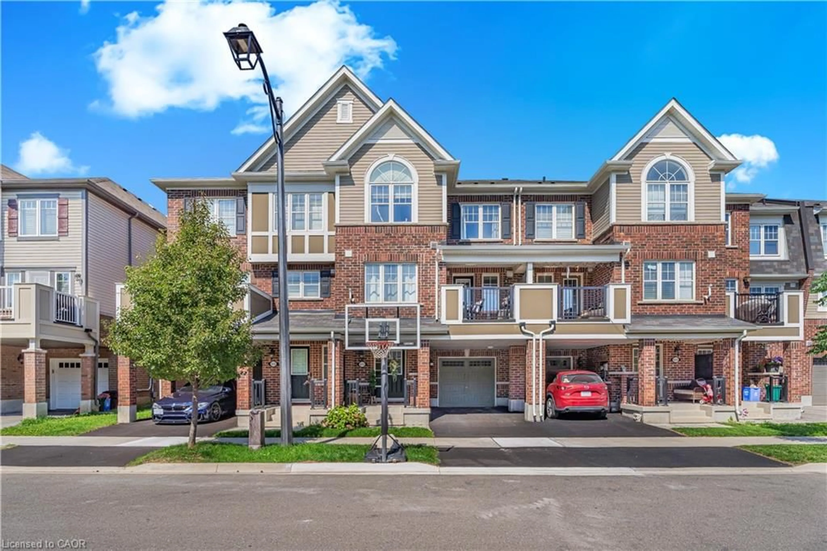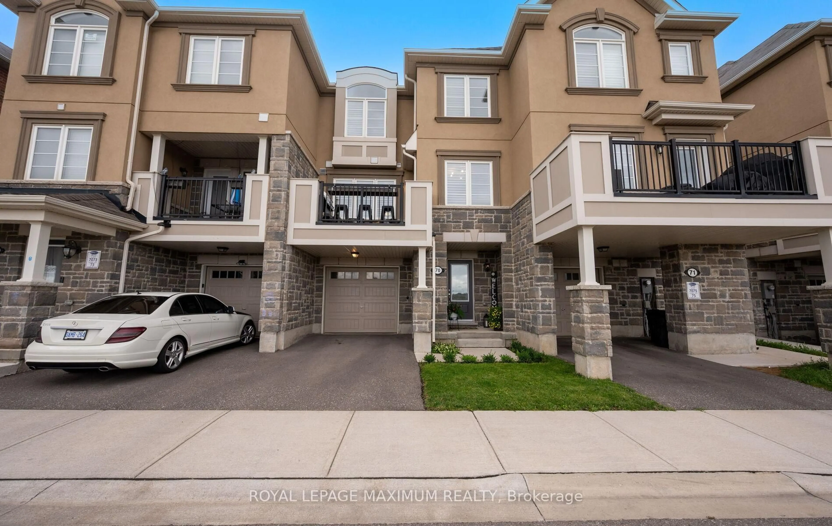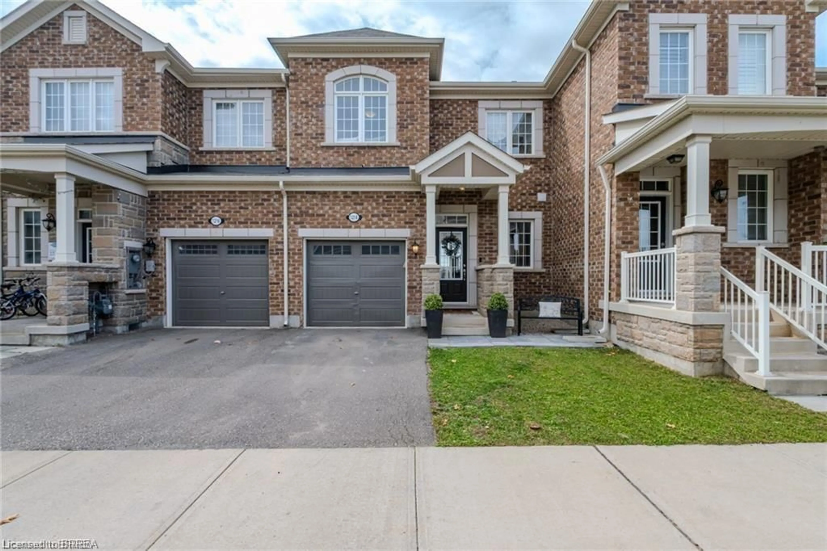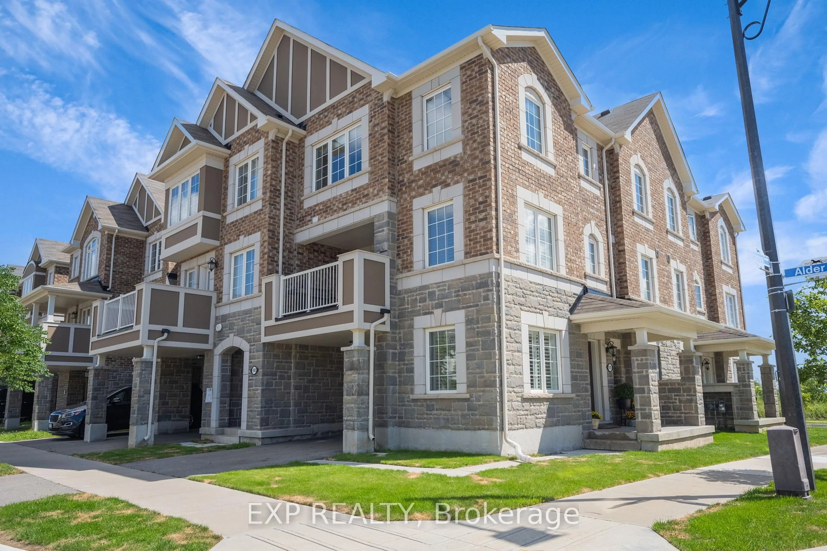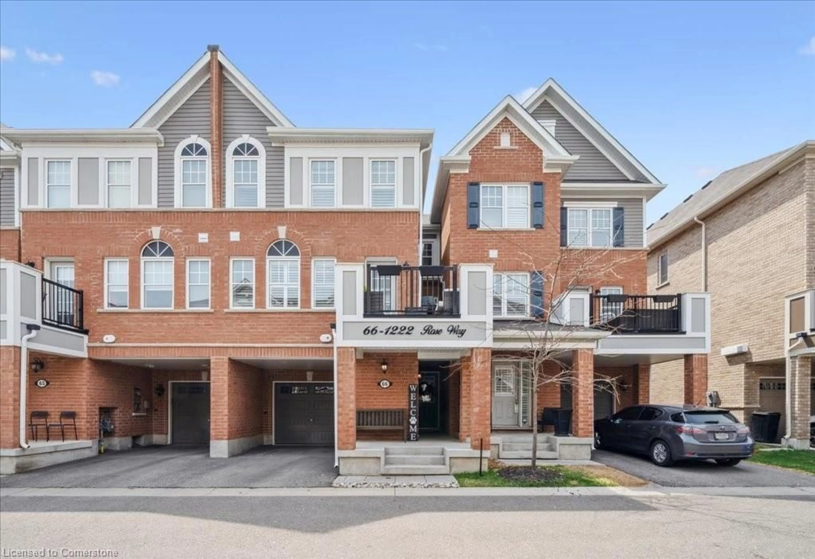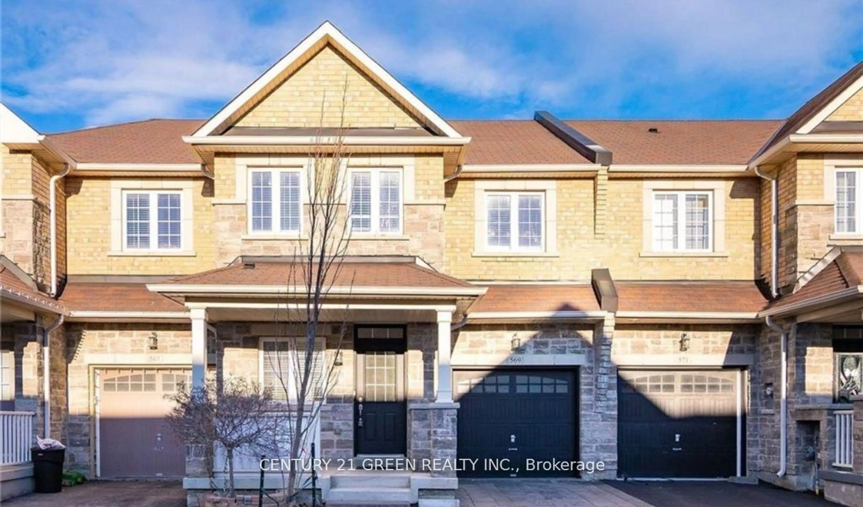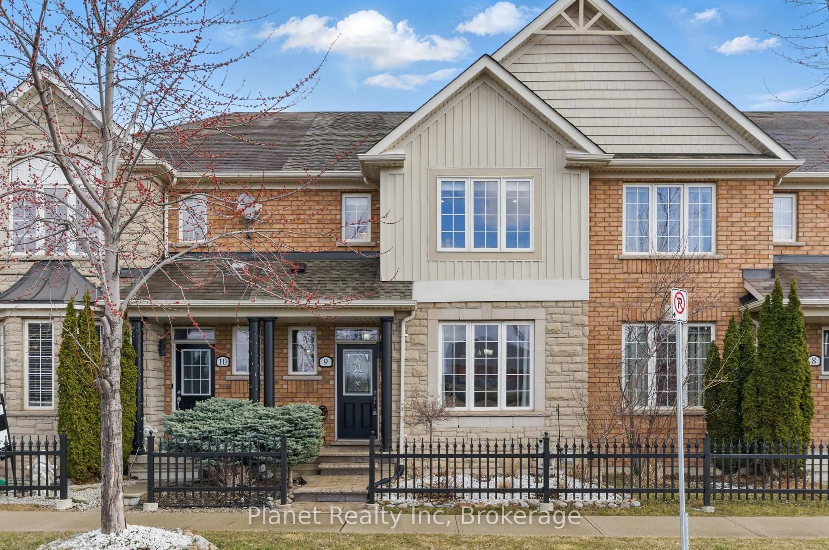Welcome to this bright and spacious 3-storey freehold townhome in a highly sought-after Milton location, close to schools, parks, trails, and everyday amenities. Offering 3 bedrooms, 3 full bathrooms, and parking for 2 vehicles, this home is perfect for families or anyone seeking low-maintenance living with no condo fees. With three levels of finished space above grade, this home is designed for both comfort and functionality. The main floor features an inviting eat-in kitchen with stainless steel appliances, a pantry, and abundant natural light, flowing seamlessly into the open living area. From here, walk out to your own private deck - a great spot for entertaining, relaxing, or summer BBQs. A bedroom and full bathroom complete this level, with the bath serving as both a convenient ensuite and the main bath for the floor. The upper level offers two additional bedrooms, including a primary suite with a walk-in closet and a spa-like ensuite complete with double sinks and an oversized glass shower. Another full bathroom serves the second bedroom, while the convenient upper-level laundry adds ease to daily living. Freshly painted in select areas and move-in ready, this home is bright, functional, and ideally located - an excellent opportunity to own in one of Milton's desirable communities.
