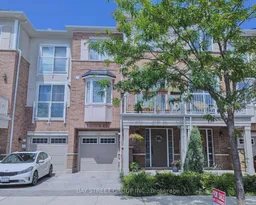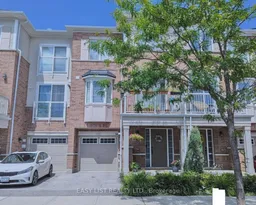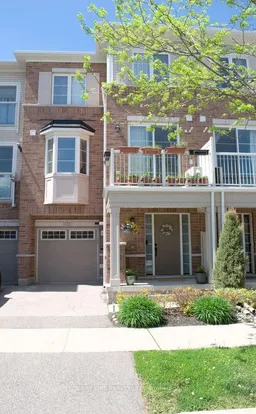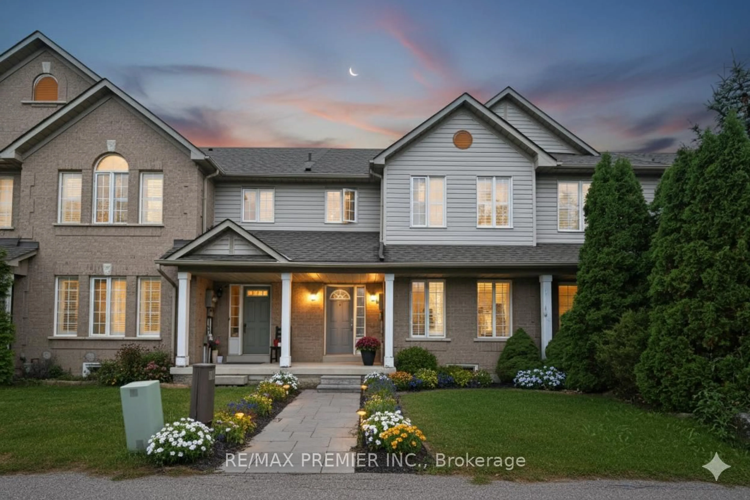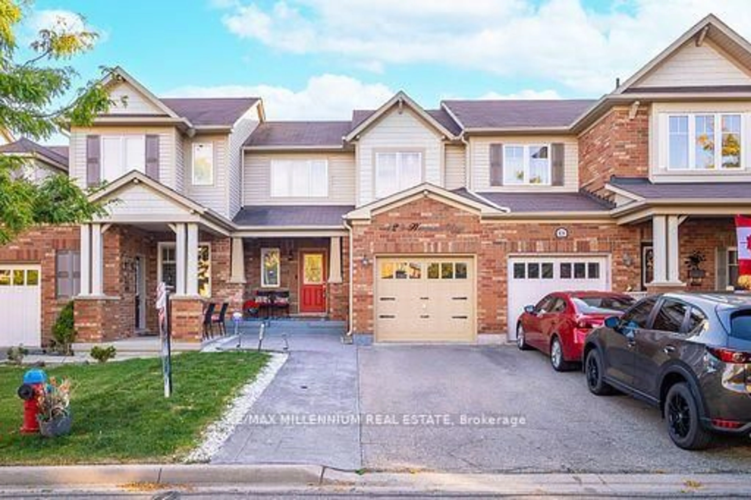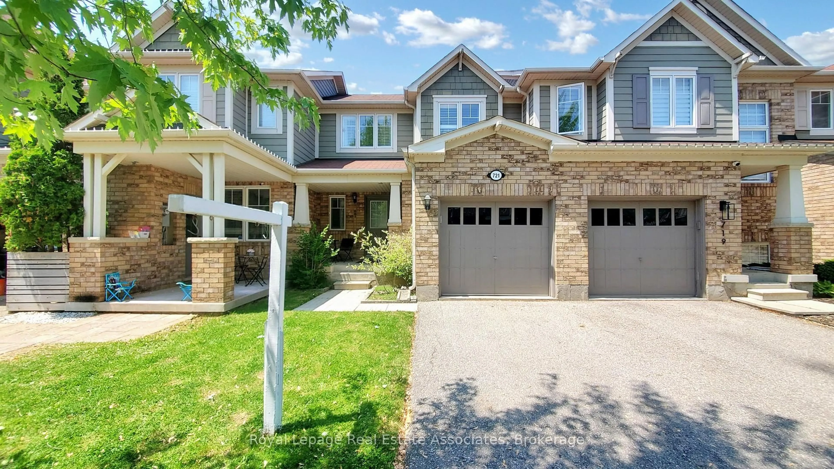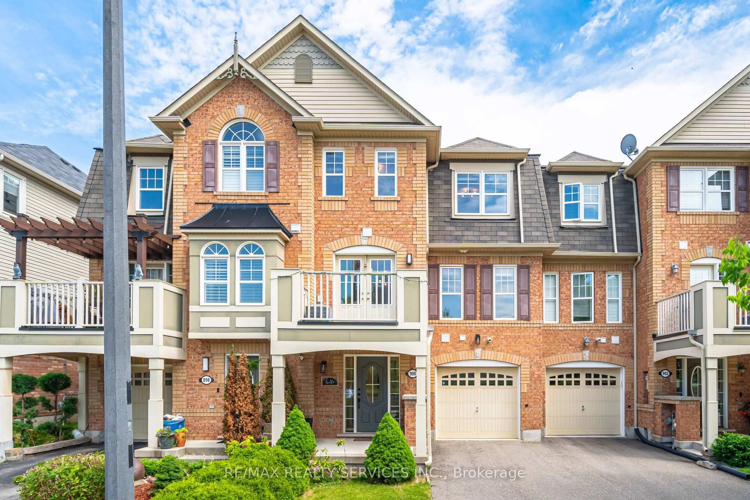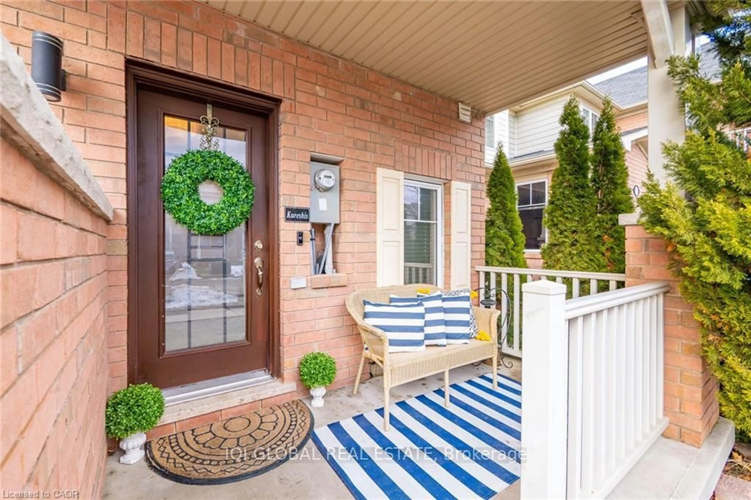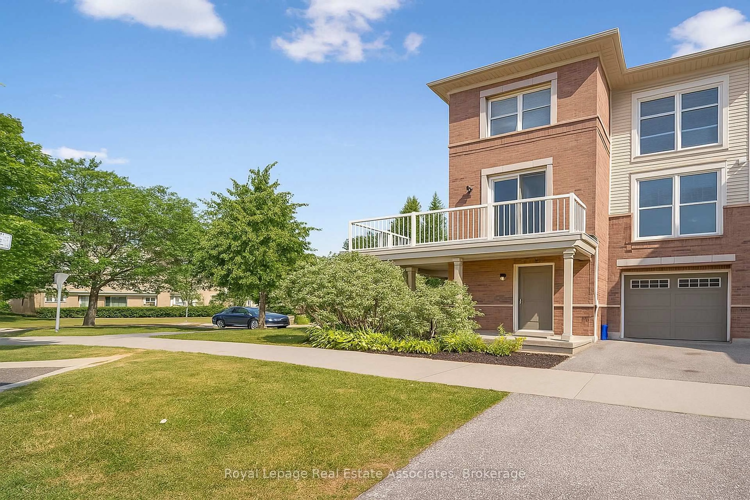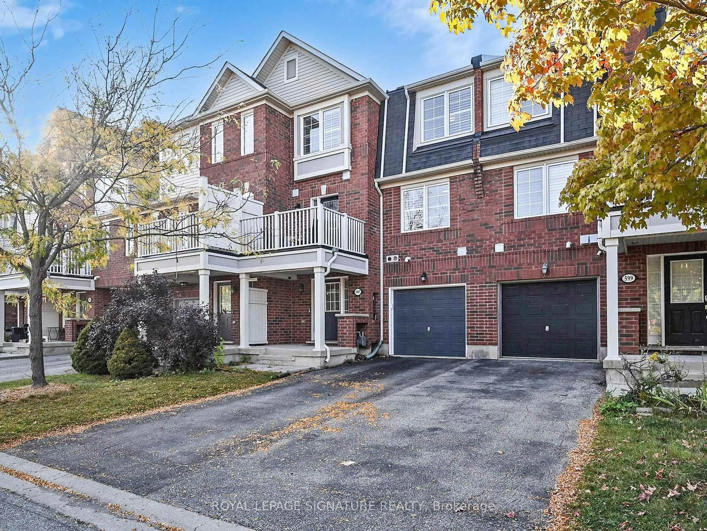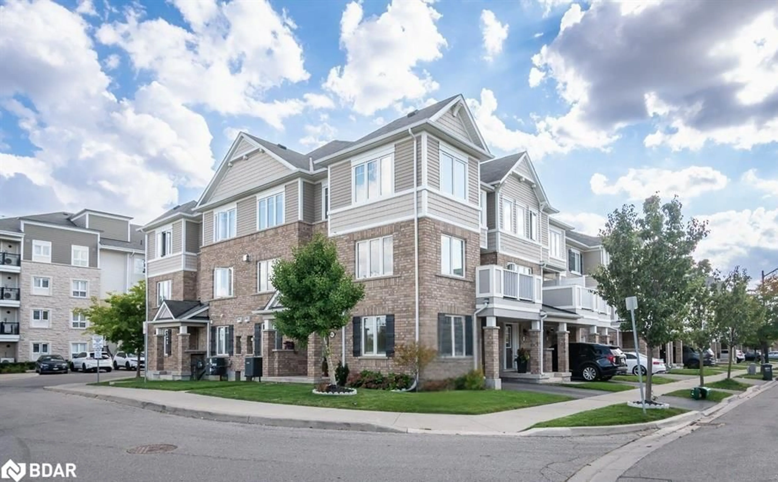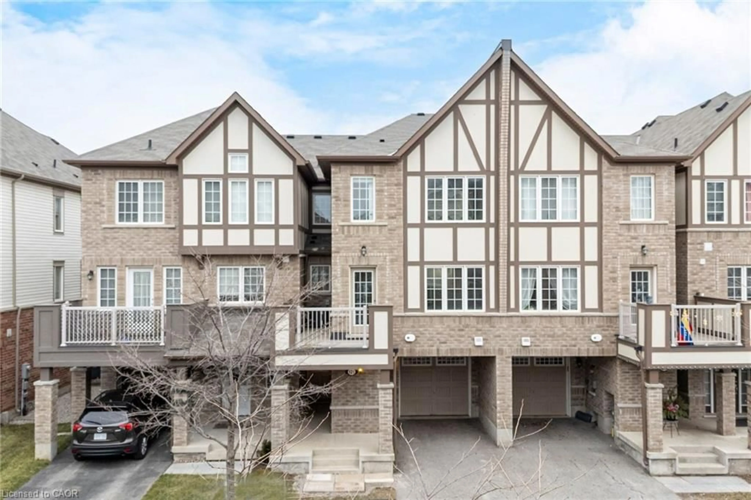For more info on this property, please click the Brochure button. Charming Freehold Townhome in Sought-After Dempsey Neighbourhood. Built in 2013, this beautifully maintained freehold townhouse is nestled in the vibrant and family-friendly Dempsey community. Offering two spacious bedrooms and two full bathrooms on the upper level, along with a convenient powder room on the main floor, this home perfectly balances comfort and functionality. The open-concept main level features 9-foot ceilings and hardwood flooring, creating a bright and airy living space that flows seamlessly onto a large private balcony - perfect for relaxing or entertaining. The chef-inspired kitchen boasts granite countertops, stainless steel appliances, and plenty of pantry storage, ideal for home cooks and entertainers alike. Enjoy the ease of a landscaped front garden, private driveway, and a covered garage with direct interior access for added convenience. This prime location is just minutes from Highway 401 and the GO Station, and within walking distance (20 minutes or less) to grocery stores, schools, parks, the local library, arena, pool, movie theatre, and arts centre. Don't miss the opportunity to own this elegant and move-in-ready home in one of Milton's most desirable neighbourhoods!
Inclusions: AC unit, refrigerator, stove, microwave, dishwasher, washer, dryer, light fixtures.
