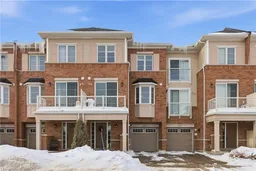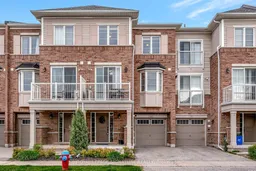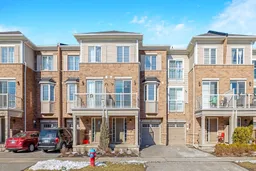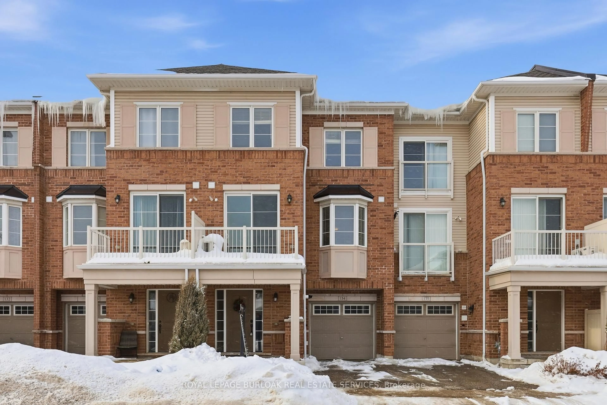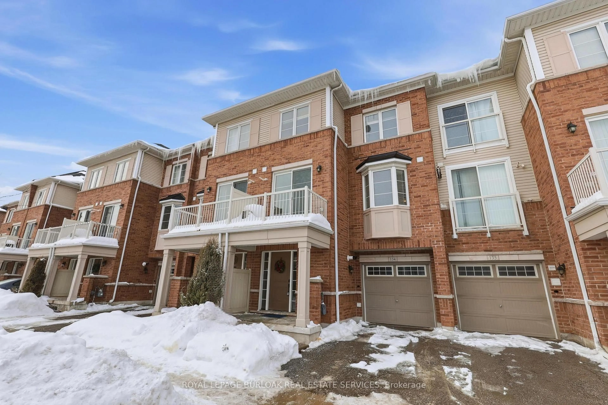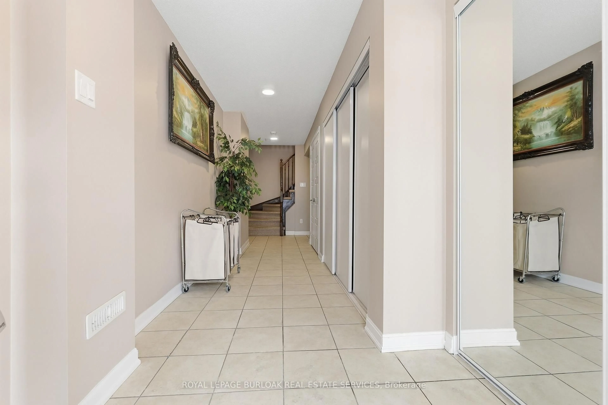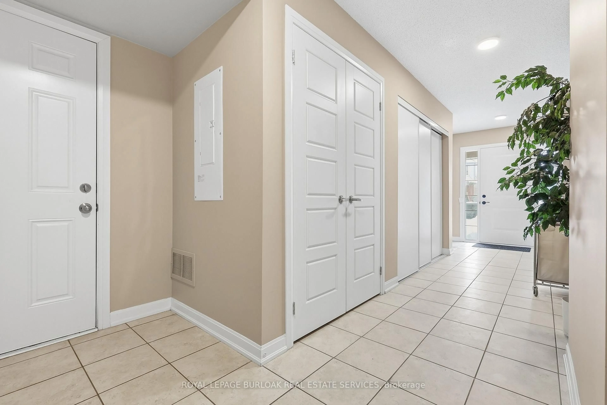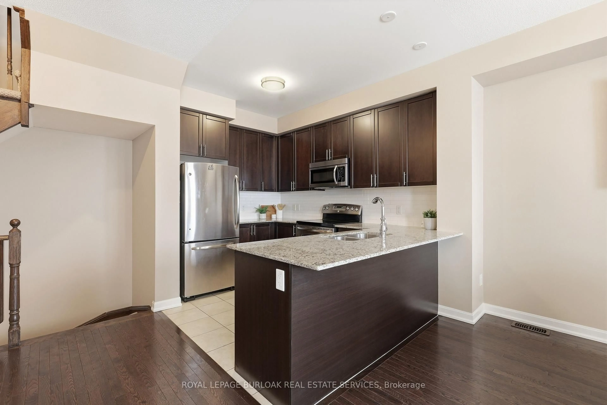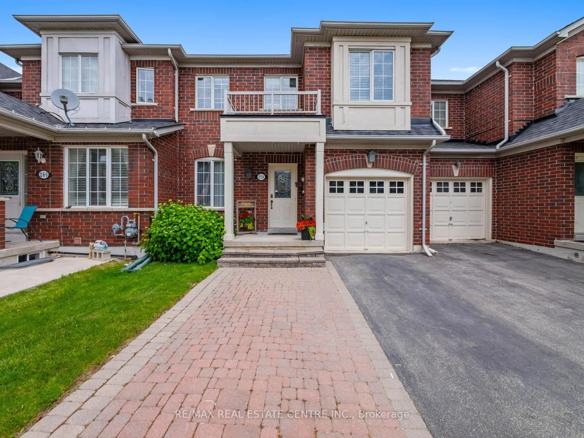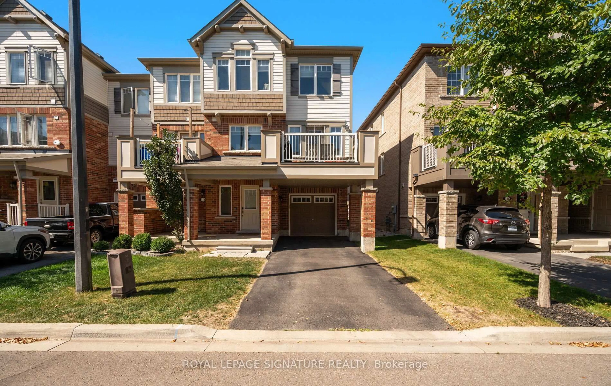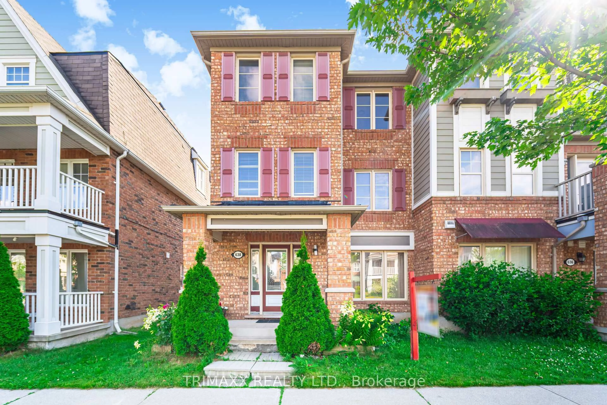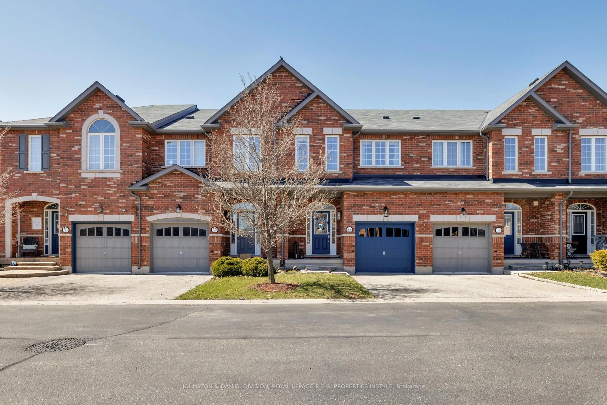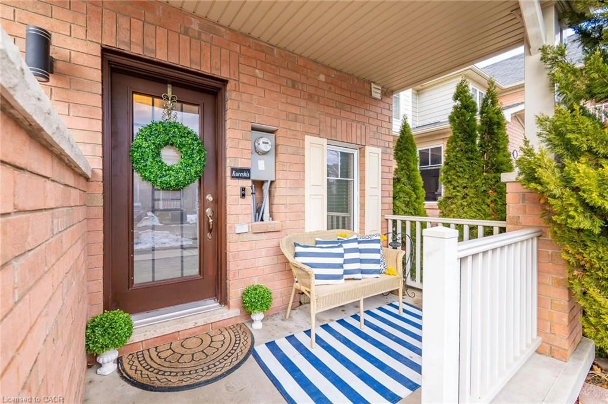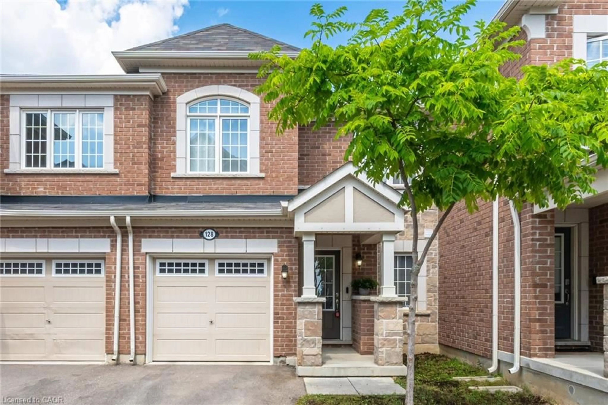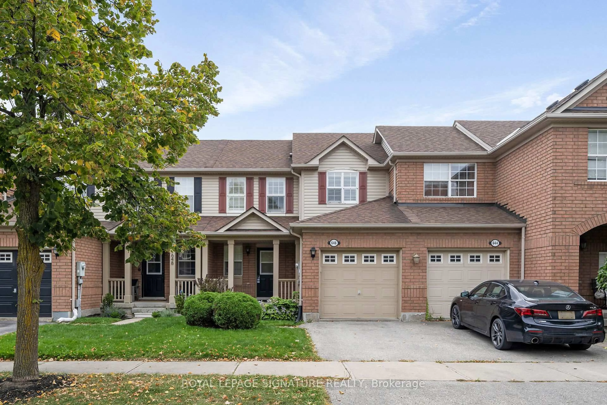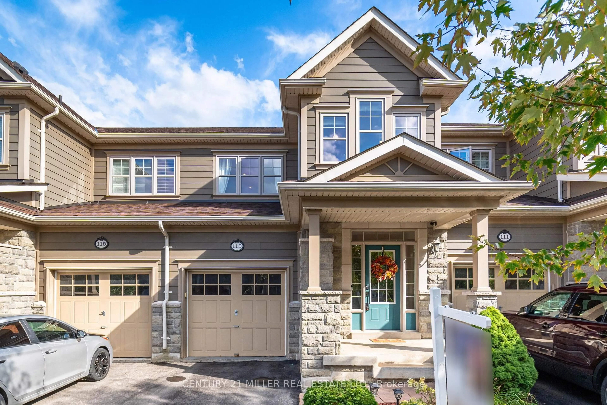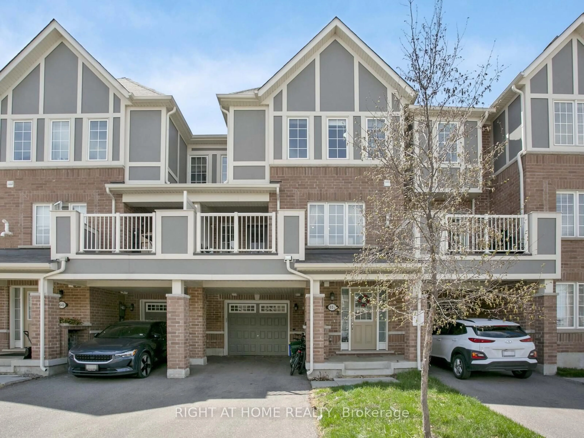165 Hampshire Way #134, Milton, Ontario L9T 8M7
Contact us about this property
Highlights
Estimated valueThis is the price Wahi expects this property to sell for.
The calculation is powered by our Instant Home Value Estimate, which uses current market and property price trends to estimate your home’s value with a 90% accuracy rate.Not available
Price/Sqft$551/sqft
Monthly cost
Open Calculator
Description
Welcome to 165 Hampshire Way #134 in Milton, a beautiful freehold 3 storey townhome offering afunctional and elegant layout in a highly family friendly neighbourhood. The main level features a spacious foyer with convenient garage access and laundry. Upstairs, the bright open concept kitchen is filled with natural light and overlooks both the living and dining areas, creating an ideal space for everyday living and entertaining. A 2 piece powder room and private balcony complete this level, adding comfort and convenience for guests. The upper floor offers two generously sized bedrooms, a 4 piece main bathroom, and a primary retreat featuring two spacious closets and a private 4 piece ensuite. Located just minutes from Highway 401, transit, schools, parks, and everyday amenities, this home delivers style, practicality, and an excellent location. A fantastic opportunity you do not want to miss.
Upcoming Open House
Property Details
Interior
Features
3rd Floor
Br
2.77 x 3.84Bathroom
2.8 x 1.554 Pc Bath
Primary
2.78 x 5.12Bathroom
1.25 x 2.464 Pc Ensuite
Exterior
Features
Parking
Garage spaces 1
Garage type Attached
Other parking spaces 1
Total parking spaces 2
Property History
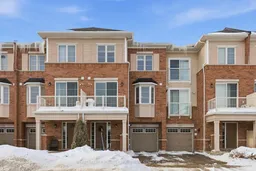 24
24