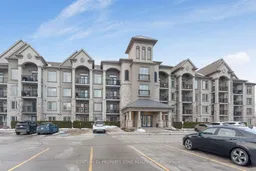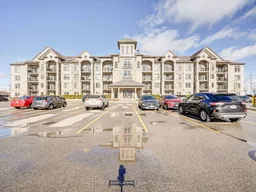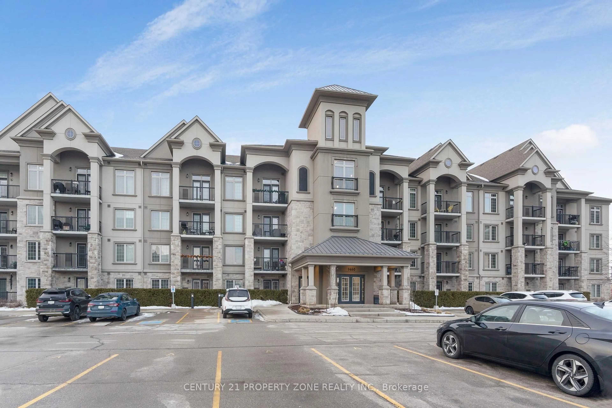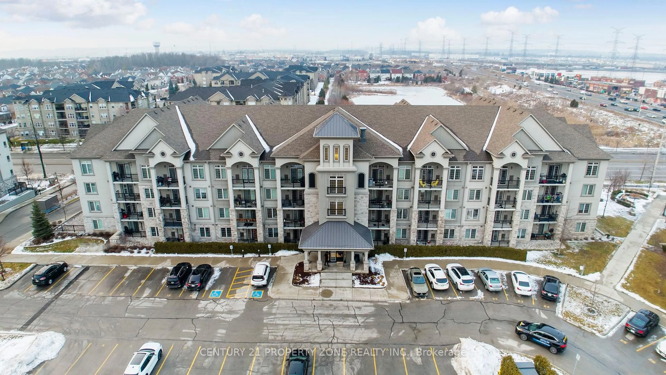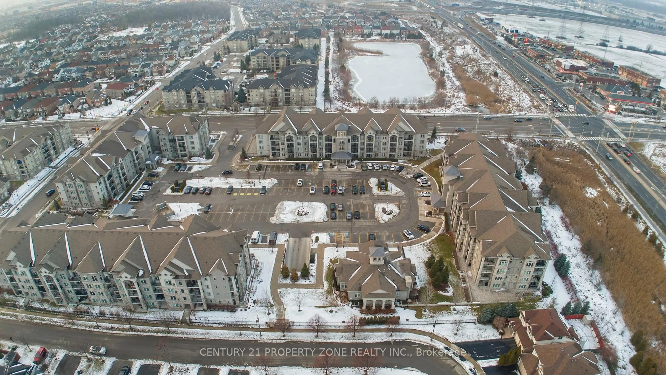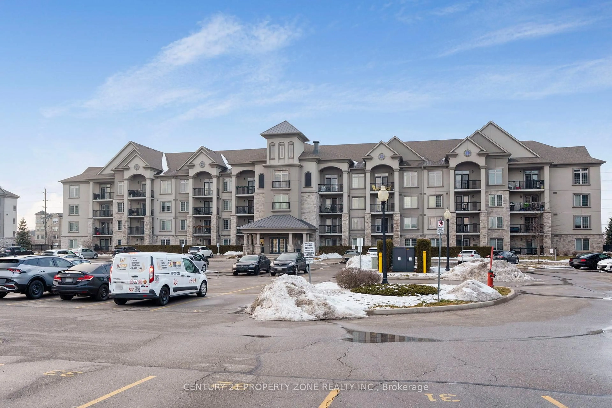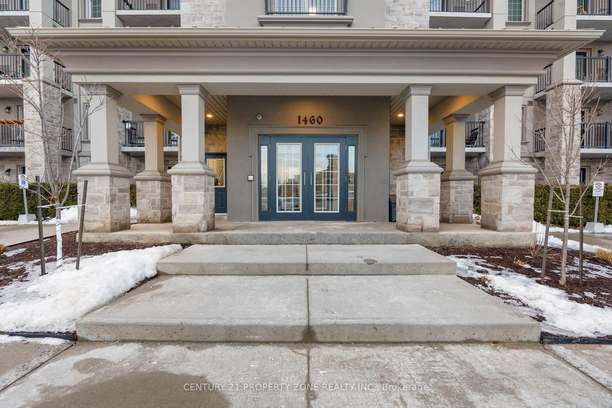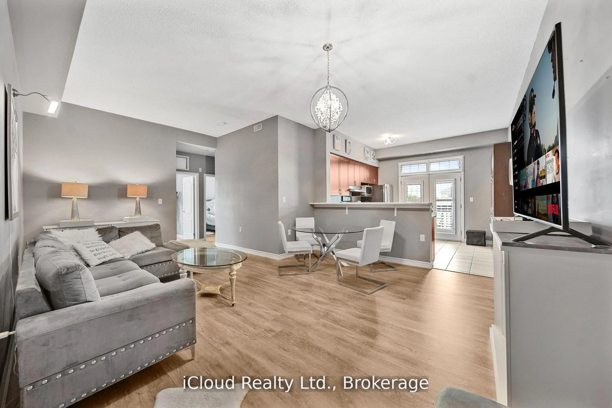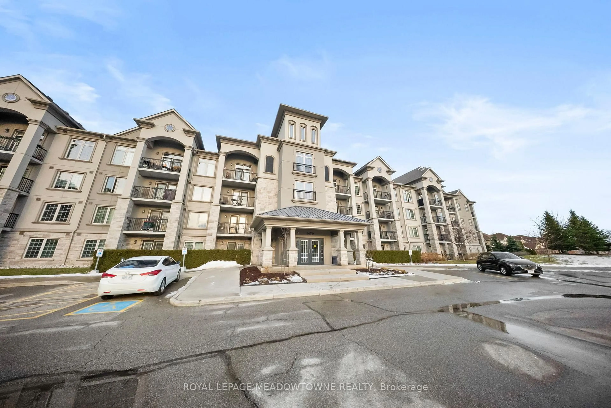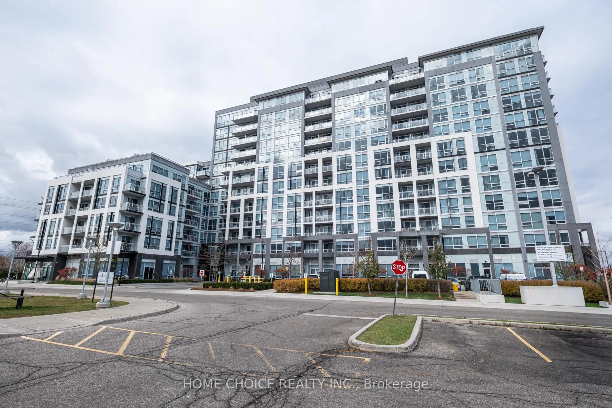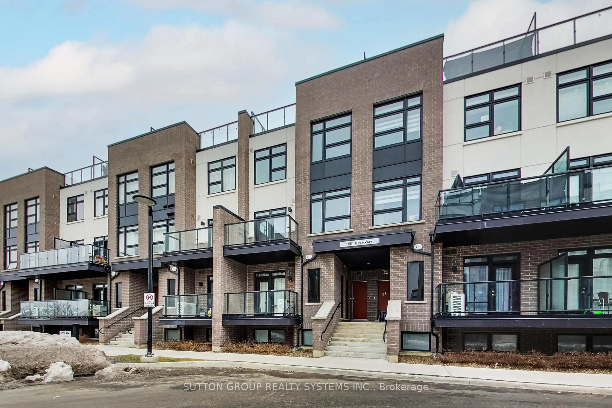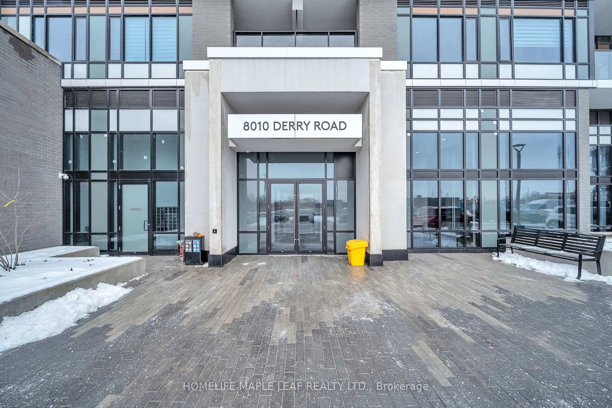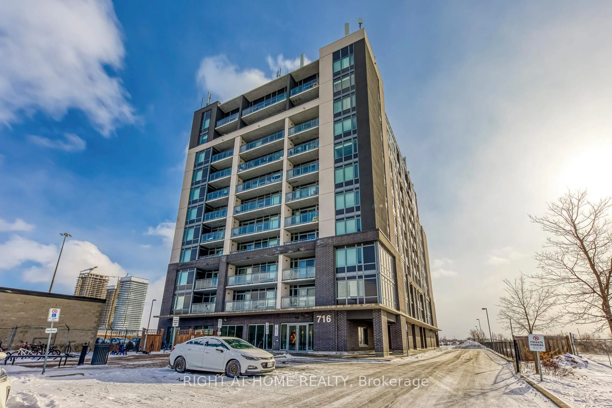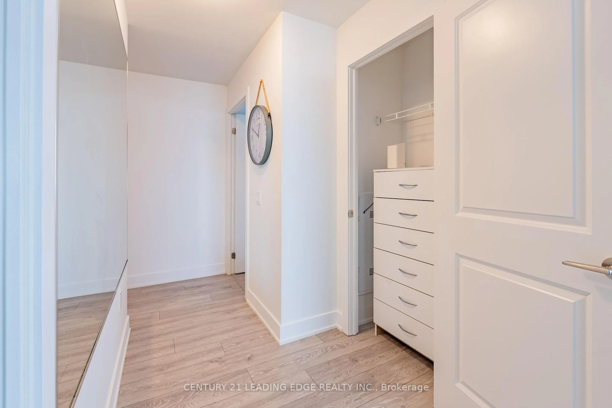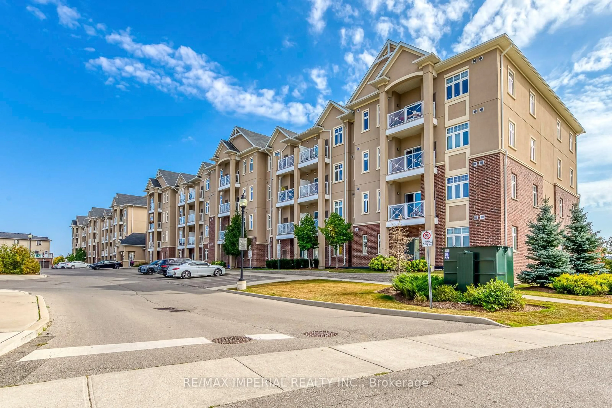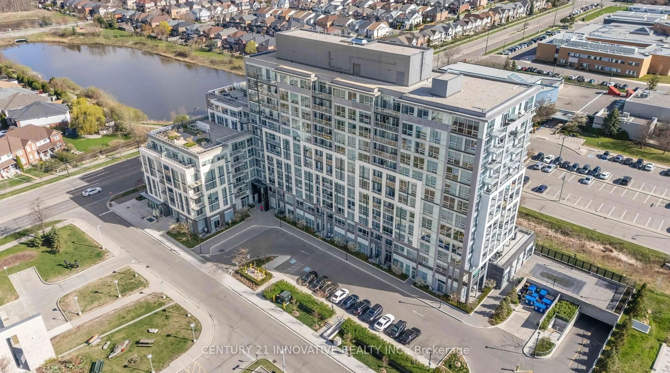1460 Main St #407, Milton, Ontario L9T 8W5
Contact us about this property
Highlights
Estimated valueThis is the price Wahi expects this property to sell for.
The calculation is powered by our Instant Home Value Estimate, which uses current market and property price trends to estimate your home’s value with a 90% accuracy rate.Not available
Price/Sqft$611/sqft
Monthly cost
Open Calculator
Description
Beautifully designed and exceptionally spacious 1+Den condo in the heart of Milton! This impressive suite offers 940 sq. ft. of functional living space with an outstanding layout that stands out from the rest. Featuring 10 ft. ceilings, the unit feels bright and open, enhanced by a clear 4th-floor view that brings in abundant natural light.The modern kitchen includes stainless steel appliances, granite countertops, an undermount sink, a breakfast bar, and ample cabinetry with a separate pantry-ideal for cooking and hosting. The generously sized den provides excellent versatility and can easily serve as a home office, guest room, or additional living space.Situated in a highly desirable neighbourhood, you're just minutes from parks, schools, shopping, dining, and convenient highway access. A rare opportunity to own one of Milton's best 1+Den layouts-don't miss it!
Property Details
Interior
Features
Main Floor
Kitchen
3.72 x 3.47Ceramic Floor / Breakfast Bar / W/O To Balcony
Living
3.72 x 5.61hardwood floor / Open Concept / Combined W/Dining
Den
3.81 x 2.8hardwood floor / Closet / French Doors
Dining
3.72 x 5.61hardwood floor / Combined W/Living / Open Concept
Exterior
Features
Parking
Garage spaces 1
Garage type Underground
Other parking spaces 0
Total parking spaces 1
Condo Details
Amenities
Bbqs Allowed, Gym, Party/Meeting Room, Visitor Parking
Inclusions
Property History
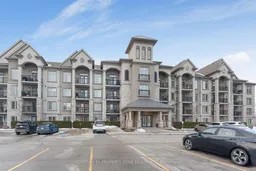 29
29