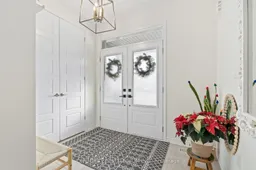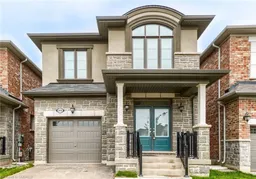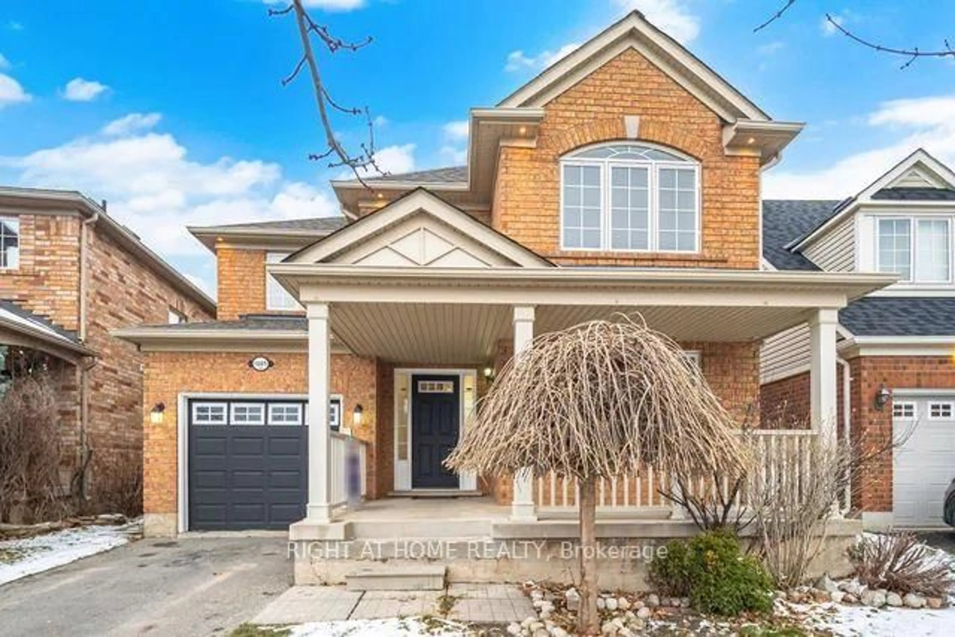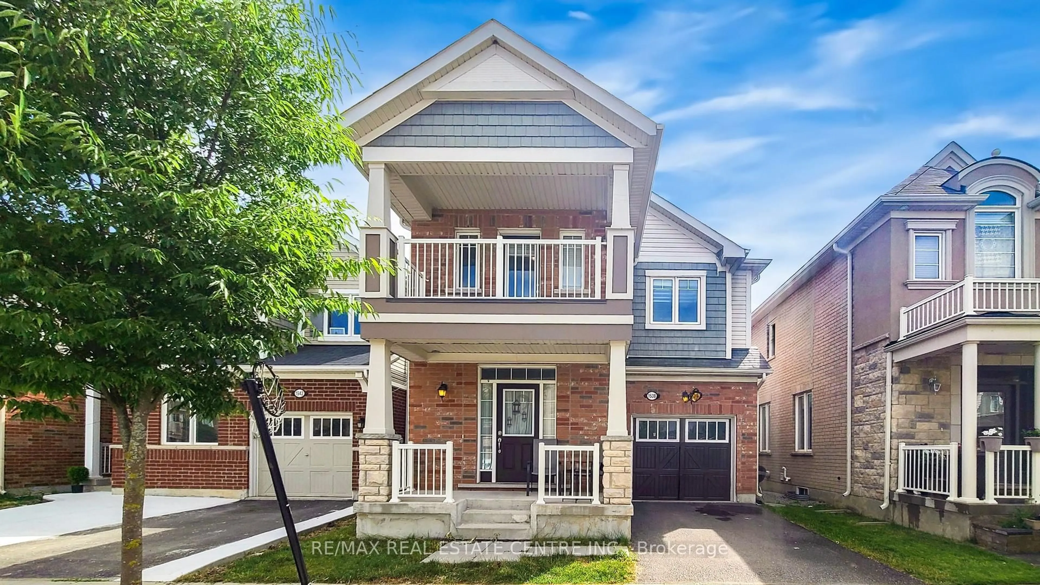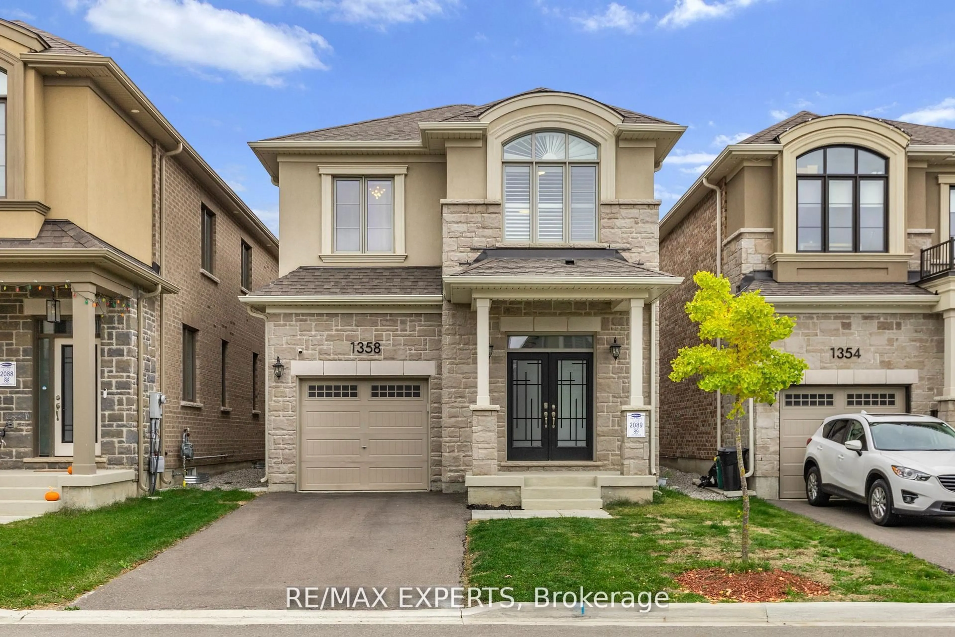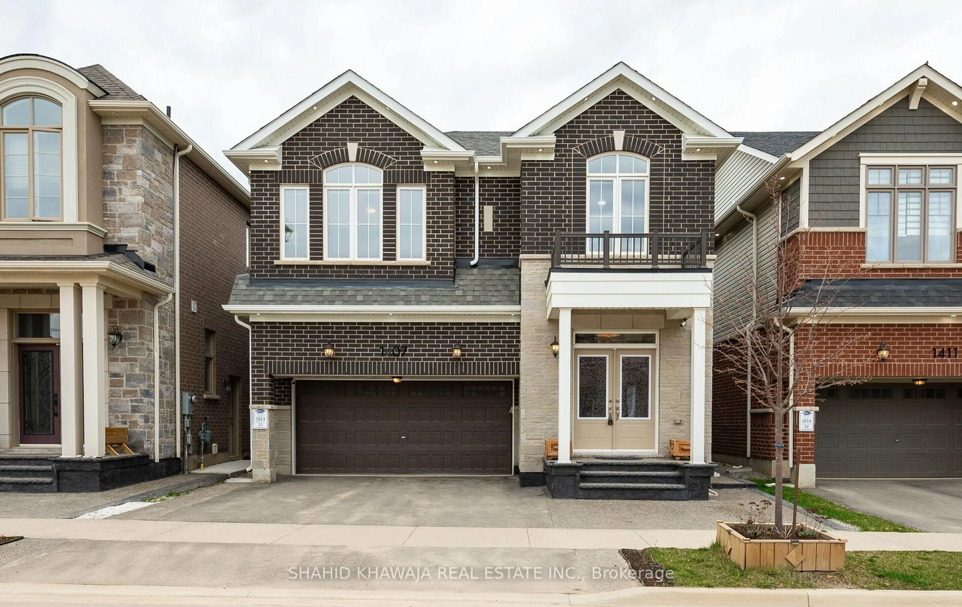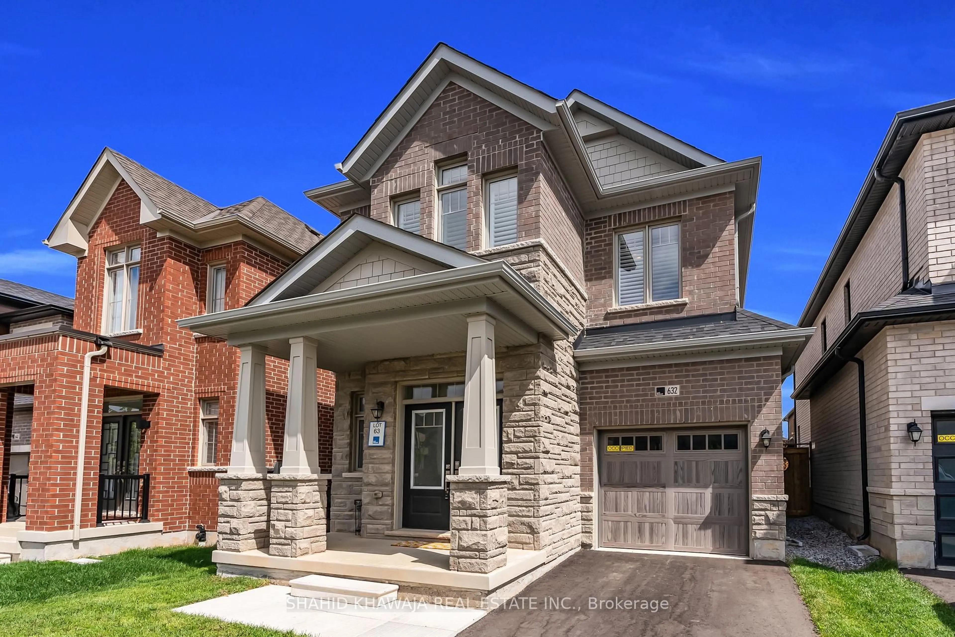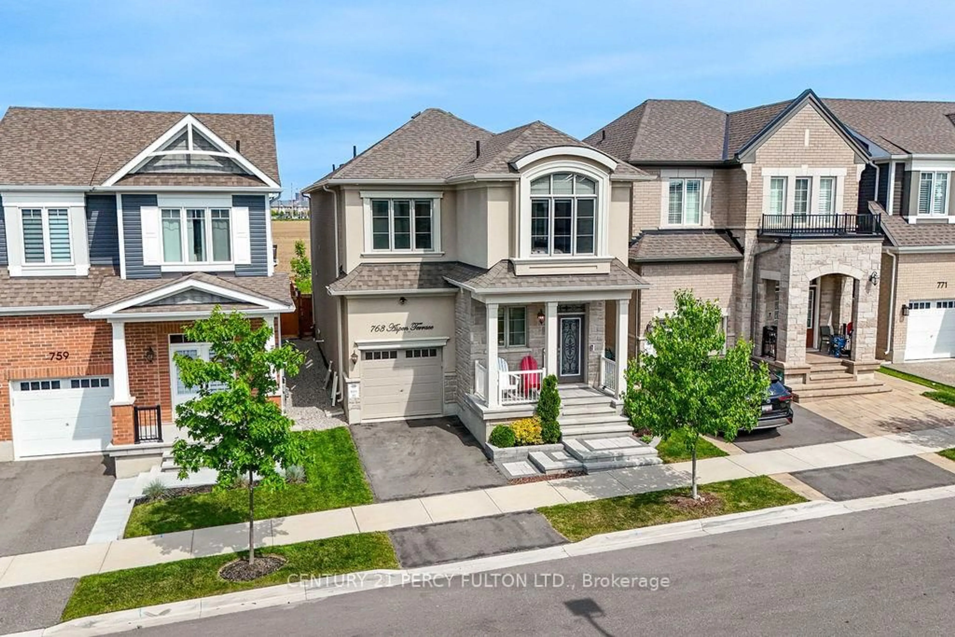Step into this immaculate home, with approx 2900 sq ft of finished living space, nestled on a tranquil street surrounded by a community of exceptional properties. Thoughtfully designed with luxury finishes and showcasing meticulous attention to detail, this home reflects pride of ownership at every corner. Boasting 3 generously sized bedrooms, a loft with an expansive open view allowing an enormous amount of natural light to fill the space, can easily transform into a 4th bedroom, and an additional bedroom in the finished basement. This home is perfectly tailored for growing families and those who love to entertain. As you enter, you are greeted by an inviting foyer that flows seamlessly into the sunlit, open-concept living space. Large windows fill the home with natural light, accentuating the neutral paint palette and hardwood floors. The heart of the home is the expansive great room, effortlessly connecting to the dining area, modern kitchen, and breakfast nook.The kitchen is a chefs dream, featuring a stunning marble backsplash, top-of-the-line finishes, and plenty of workspace for culinary creations. Step out to the backyard from the breakfast area and enjoy serene views, ideal for morning coffee or evening relaxation.The upper level offers a spacious loft area, perfect for a home office, playroom, or an additional bedroom conversion. The primary bedroom serves as a private retreat, complemented by ample closet space and a spa-like ensuite. Two additional bedrooms on this level provide comfort and style for family members or guests. The professionally finished basement extends the living space with a cozy bedroom and a versatile recreation room, offering endless possibilities for use.This property is ideally situated close to schools, and a variety of amenities, making it a dream location for families and professionals. The meticulously maintained landscaping enhances the curb appeal, while the thoughtful interior design ensures a warm and welcoming atmosphere. **EXTRAS** Degroot spiral cedar trees in front of home, lovely scented Korean lilac bush in backyard, additional landscaping in front and back yard, automated sensor lights t/out home, access to garage from mudroom, interior of garage is drywalled,
Inclusions: Fridge, Stove, B/I Bosch Dishwasher (2023), Microwave, Washer, Dryer, All Elf's, All Window Coverings, GDO & Remotes, Custom Pergola, Pot Lights on Main Floor/Basement, Fenced in Yard.
