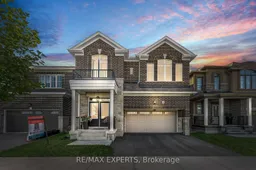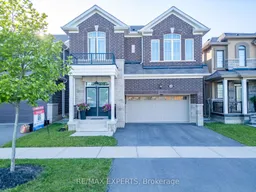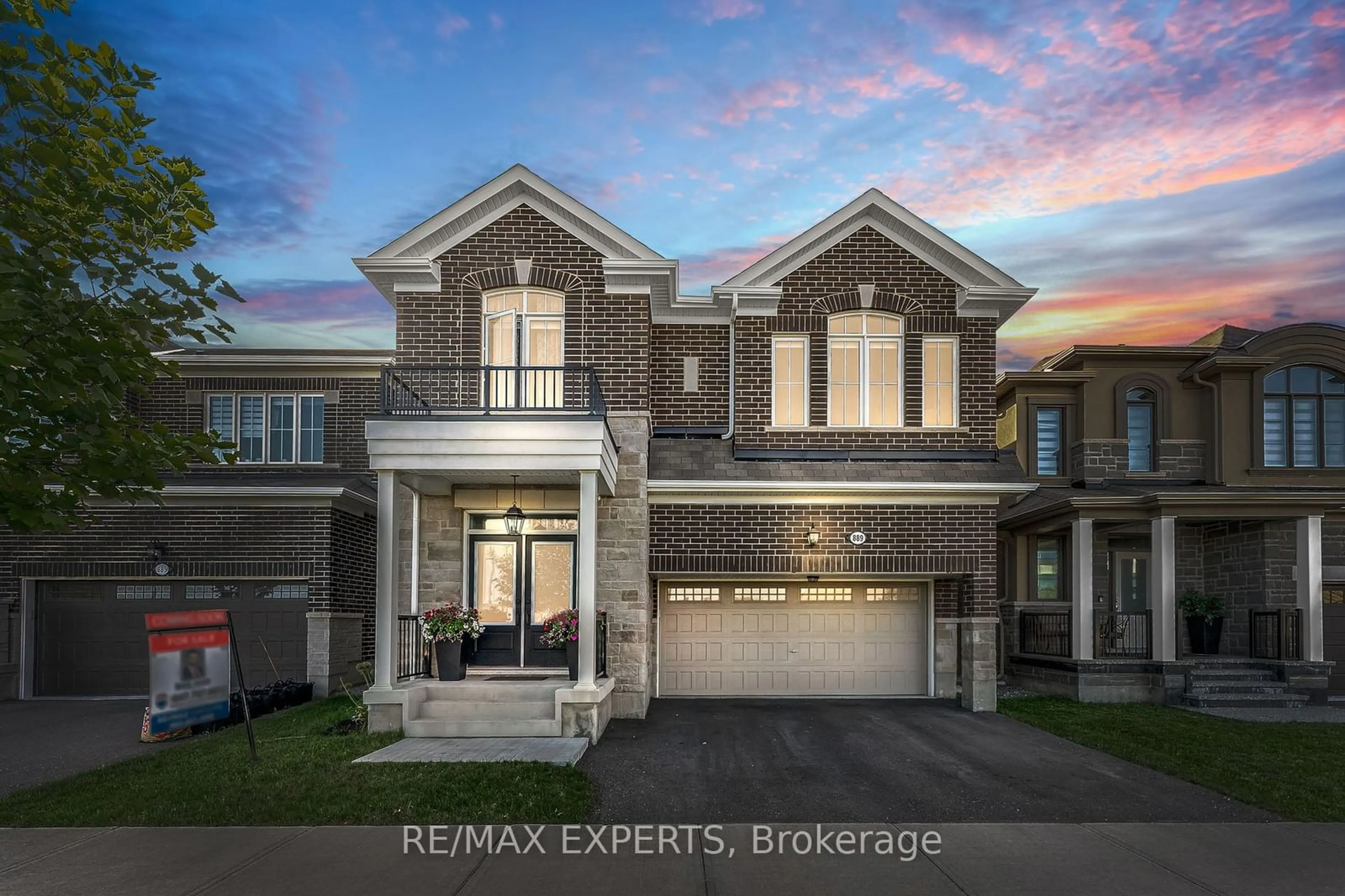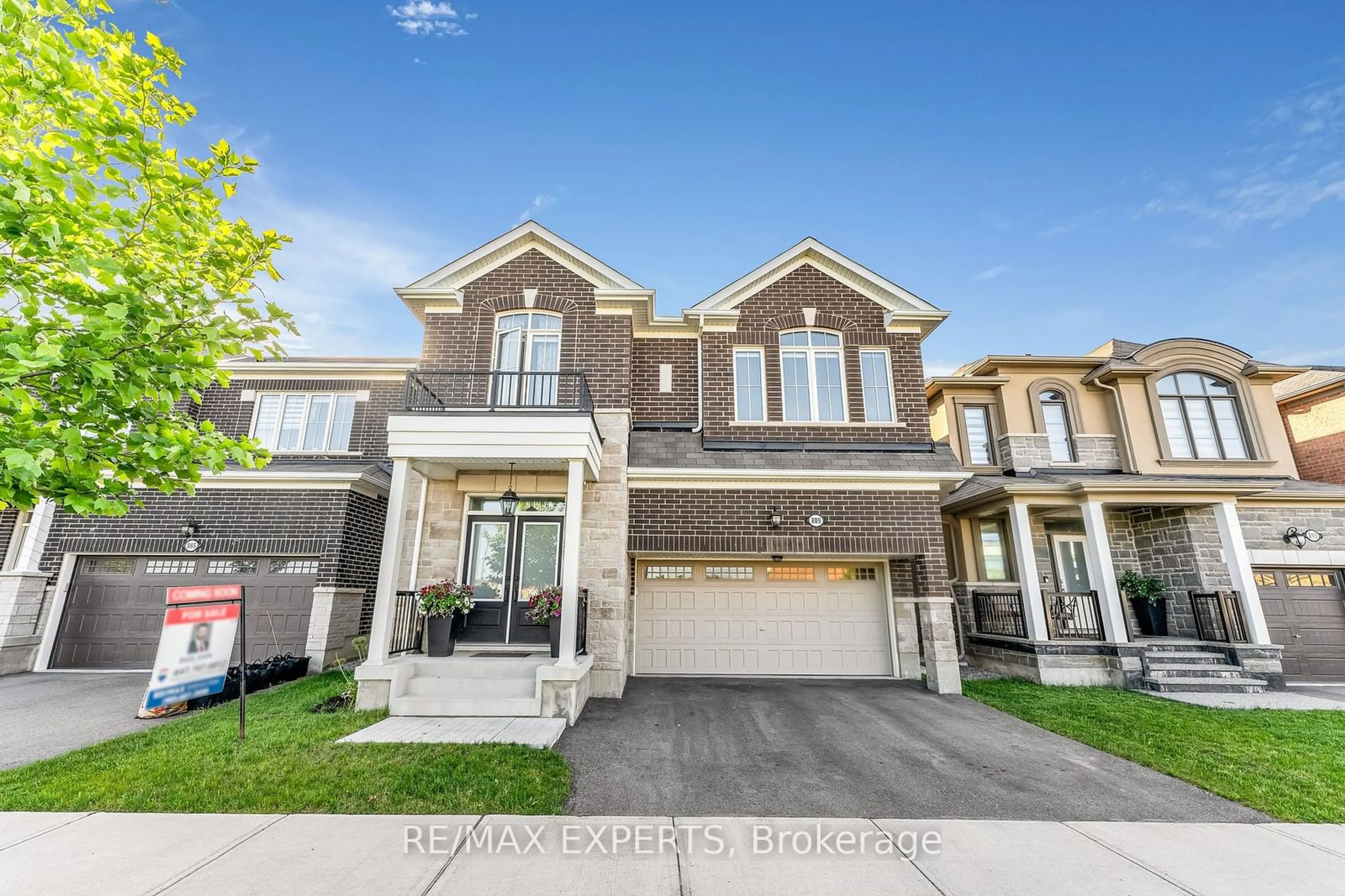889 Whitlock Ave, Milton, Ontario L9T 2X5
Contact us about this property
Highlights
Estimated ValueThis is the price Wahi expects this property to sell for.
The calculation is powered by our Instant Home Value Estimate, which uses current market and property price trends to estimate your home’s value with a 90% accuracy rate.$1,477,000*
Price/Sqft$579/sqft
Days On Market3 days
Est. Mortgage$6,779/mth
Tax Amount (2023)$4,674/yr
Description
Discover the epitome of luxury living at 889 Whitlock Ave. Situated on the Whitlock Ave in Hawthorn South Village in Milton's16 Mile Creek Community, this exquisite four-bedroom, four-bathroom home spans approximately 2700 square feet, offering an ideal space for family life. Conveniently positioned opposite the neighborhood's school and park, it encapsulates the essence of community-centered living. Step into elegance through the double doors into a polished porcelain foyer, where the ambiance is set by wainscoting, gleaming hardwood flooring and pot lights throughout the main floor. Formal dinning room overlooking the great room and kitchen is perfect for entertaining. The grand kitchen features built-in appliances, quartz countertops, a subway tile backsplash, kitchen desk and upgraded lighting fixtures, combining functionality with style. The second floor includes four large bedrooms with walk-in closets, three full bathrooms and a convenient laundry room. Side door entry by the builder leading into the unspoiled basement with rough-ins ready and enlarged windows are perfect for your touch and creativity.
Upcoming Open Houses
Property Details
Interior
Features
Main Floor
Dining
3.96 x 3.96Pot Lights / Hardwood Floor / Wainscoting
Great Rm
3.96 x 3.66Pot Lights / Hardwood Floor / Wainscoting
Kitchen
4.47 x 2.64Pot Lights / Hardwood Floor / Centre Island
Breakfast
4.47 x 3.05California Shutters / Hardwood Floor
Exterior
Features
Parking
Garage spaces 2
Garage type Attached
Other parking spaces 2
Total parking spaces 4
Property History
 38
38 34
34Get up to 1% cashback when you buy your dream home with Wahi Cashback

A new way to buy a home that puts cash back in your pocket.
- Our in-house Realtors do more deals and bring that negotiating power into your corner
- We leverage technology to get you more insights, move faster and simplify the process
- Our digital business model means we pass the savings onto you, with up to 1% cashback on the purchase of your home

