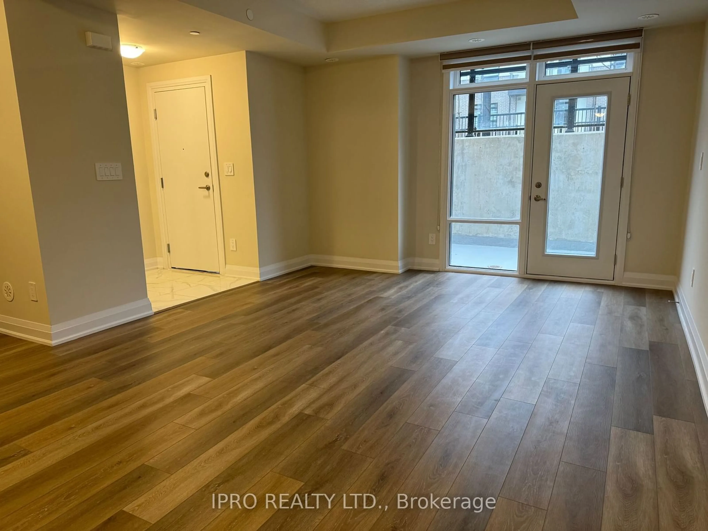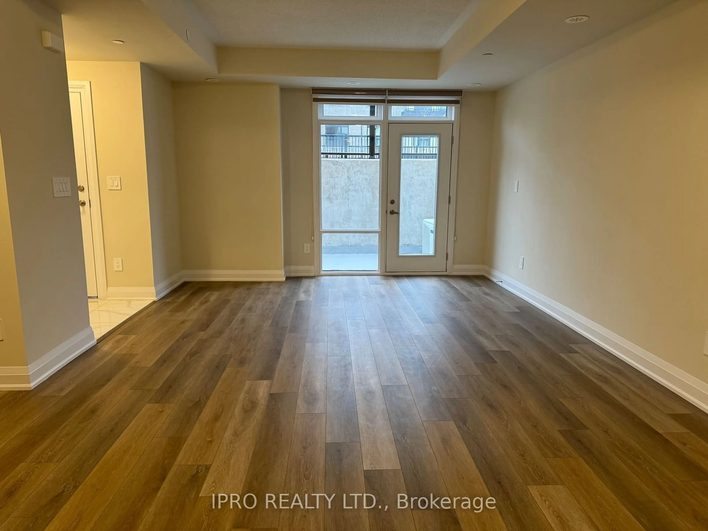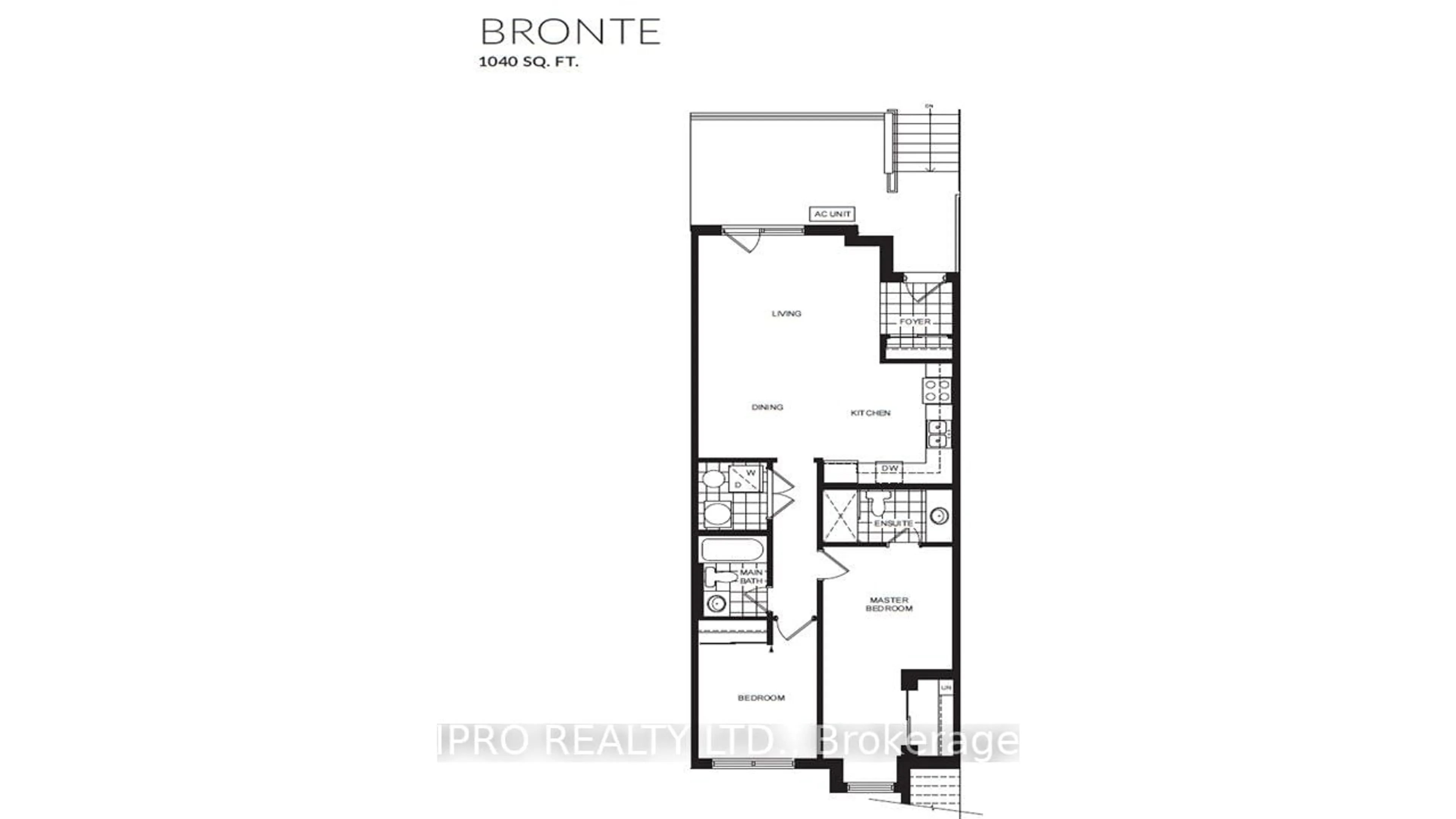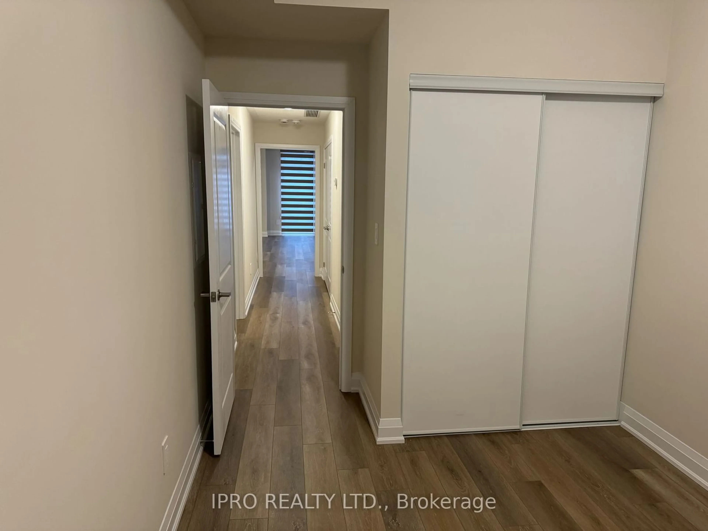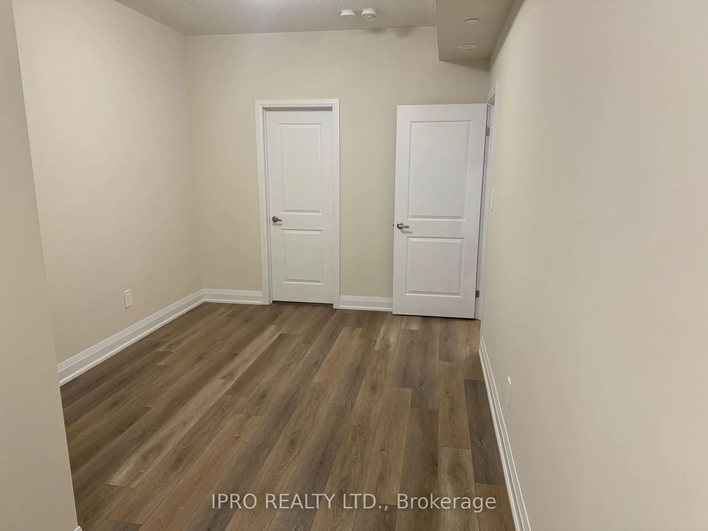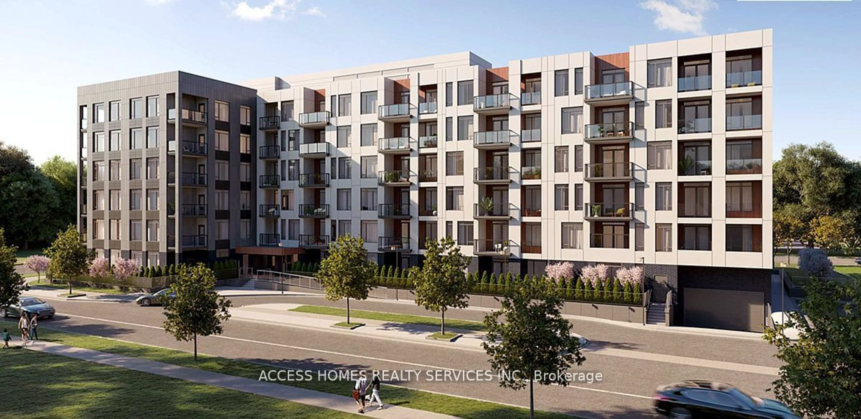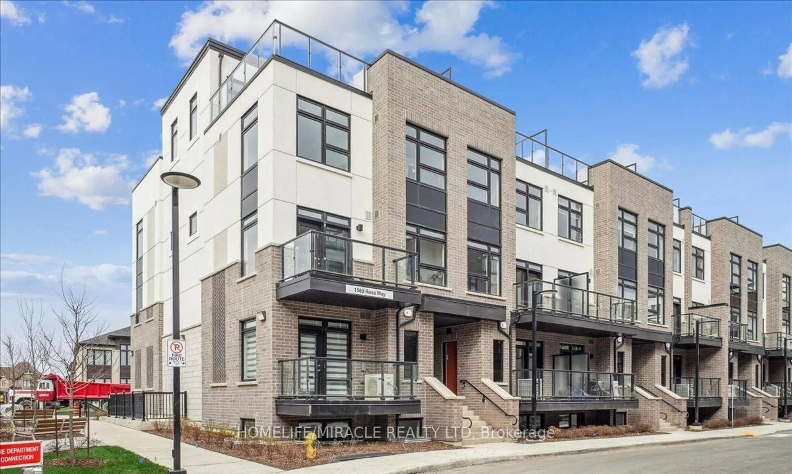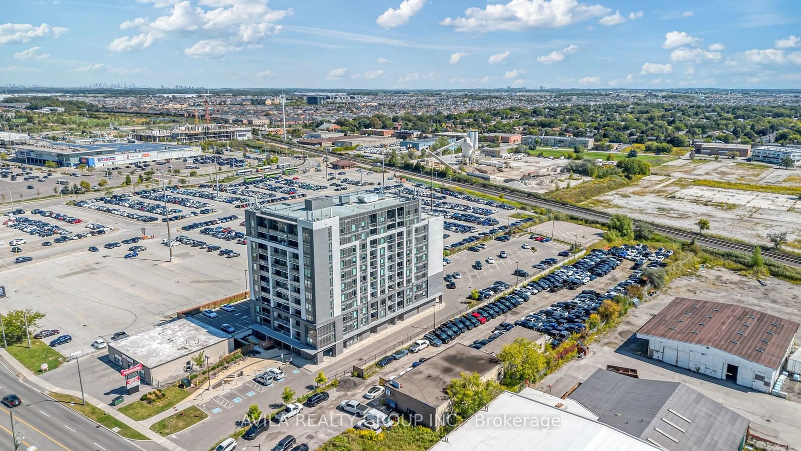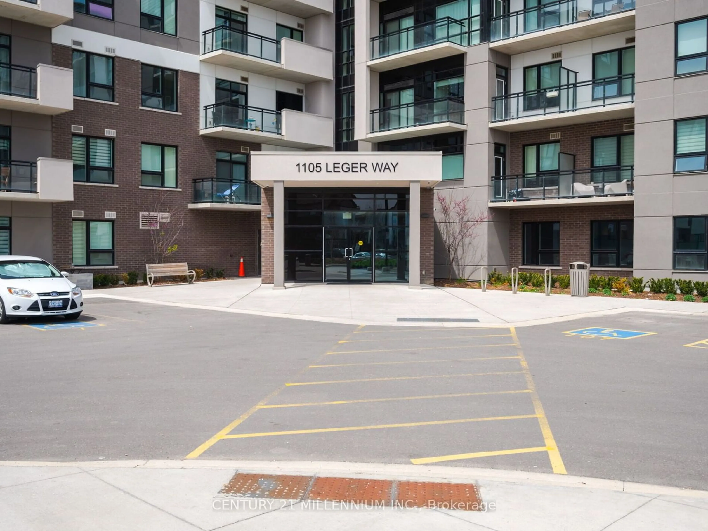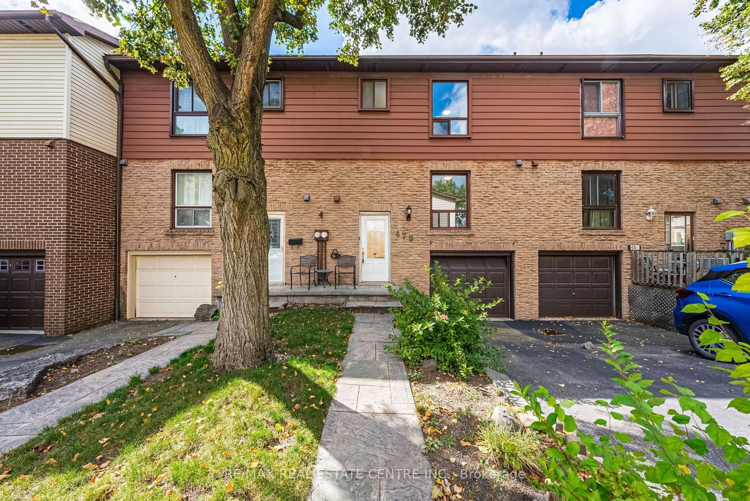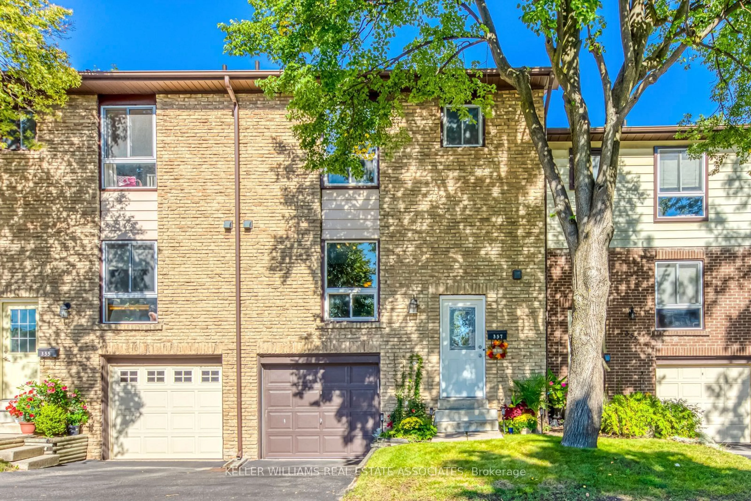8175 Britannia Rd, Milton, Ontario L9T 7E7
Contact us about this property
Highlights
Estimated ValueThis is the price Wahi expects this property to sell for.
The calculation is powered by our Instant Home Value Estimate, which uses current market and property price trends to estimate your home’s value with a 90% accuracy rate.Not available
Price/Sqft$619/sqft
Est. Mortgage$2,899/mo
Maintenance fees$294/mo
Tax Amount (2024)$123/yr
Days On Market62 days
Description
ASSIGNMENT SALE: This upgraded 2-bedroom, 2-bathroom ground-level stacked townhouse offers 1,040 sq. ft. of modern living in a desirable location. The open-concept design features 9-ft ceilings, luxury vinyl flooring, and large windows for ample natural light. The kitchen is equipped with stainless steel appliances, quartz countertops, and generous storage. The master bedroom includes an ensuite with functional storage and sleek finishes, while the main bathroom and foyer are enhanced with stylish tiles. The outdoor patio is perfect for relaxing or entertaining, complete with a gas BBQ hookup and a water hose bib for easy maintenance. Prepped for custom lighting in the living room, this home is designed for both comfort and style. Located at Britannia and Hwy 25, just west of Thompson, this townhouse combines modern upgrades, outdoor accessibility and ground-level convenience an opportunity not to be missed!
Property Details
Interior
Features
Main Floor
Dining
0.00 x 0.00Combined W/Living / Open Concept / Vinyl Floor
Living
0.00 x 0.00Combined W/Dining / Open Concept / Vinyl Floor
Kitchen
0.00 x 0.00Modern Kitchen / Open Concept / Stainless Steel Appl
Prim Bdrm
0.00 x 0.00W/I Closet / 4 Pc Bath / Vinyl Floor
Exterior
Features
Parking
Garage spaces 1
Garage type Underground
Other parking spaces 0
Total parking spaces 1
Condo Details
Inclusions
Property History
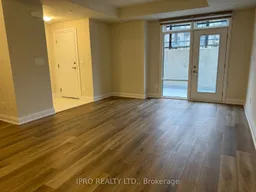 22
22Get up to 1% cashback when you buy your dream home with Wahi Cashback

A new way to buy a home that puts cash back in your pocket.
- Our in-house Realtors do more deals and bring that negotiating power into your corner
- We leverage technology to get you more insights, move faster and simplify the process
- Our digital business model means we pass the savings onto you, with up to 1% cashback on the purchase of your home
