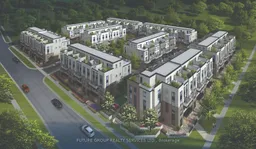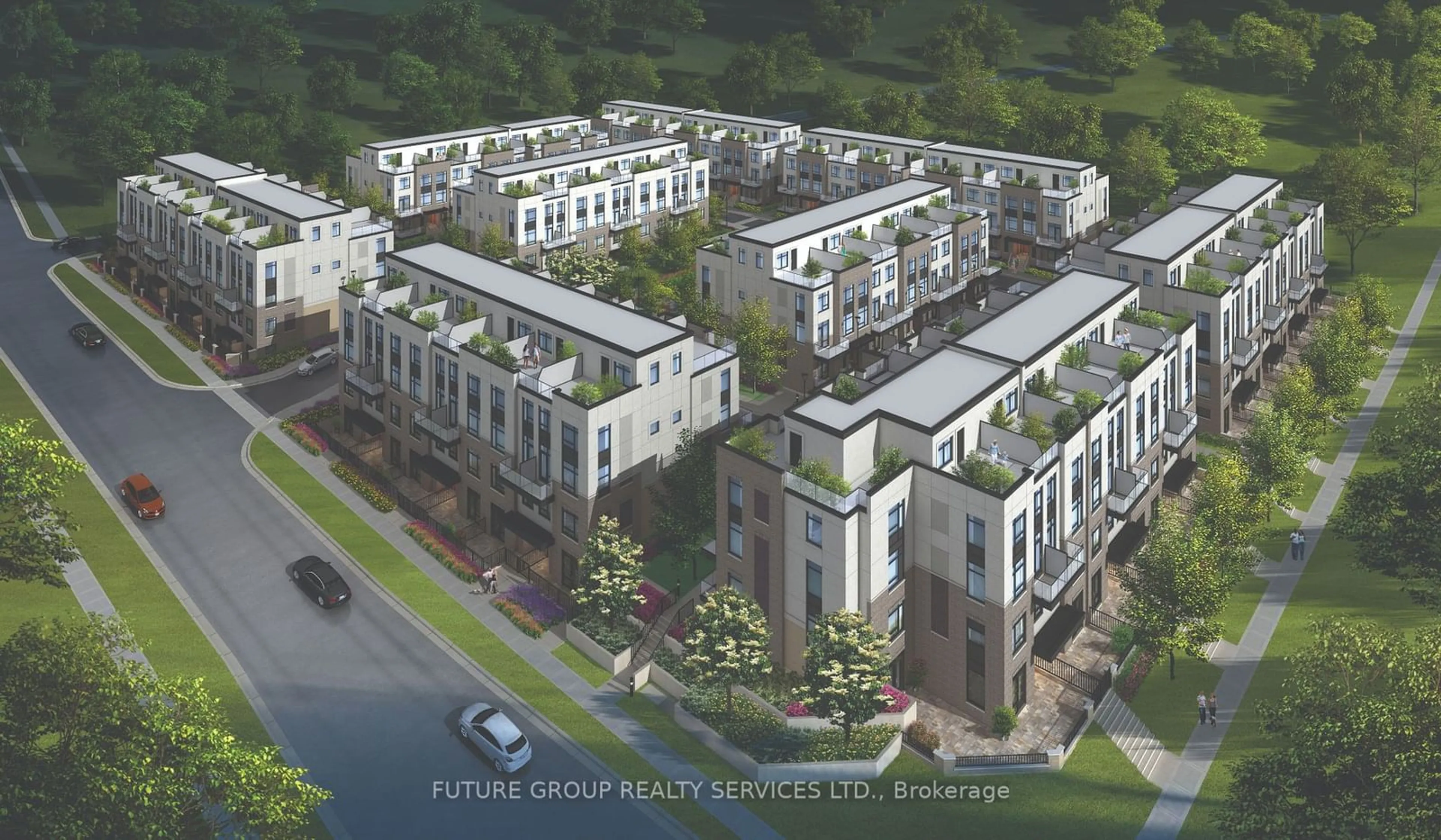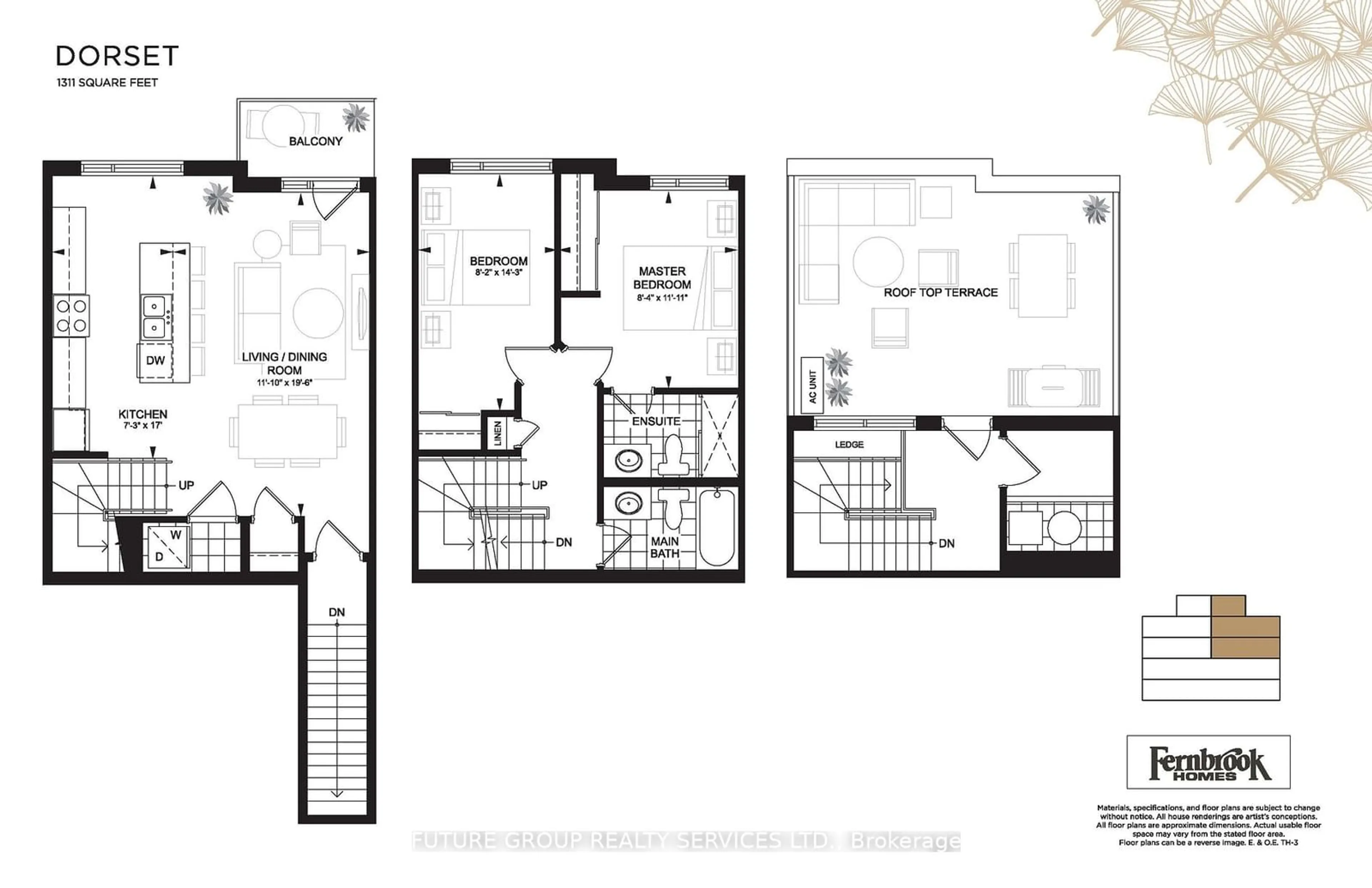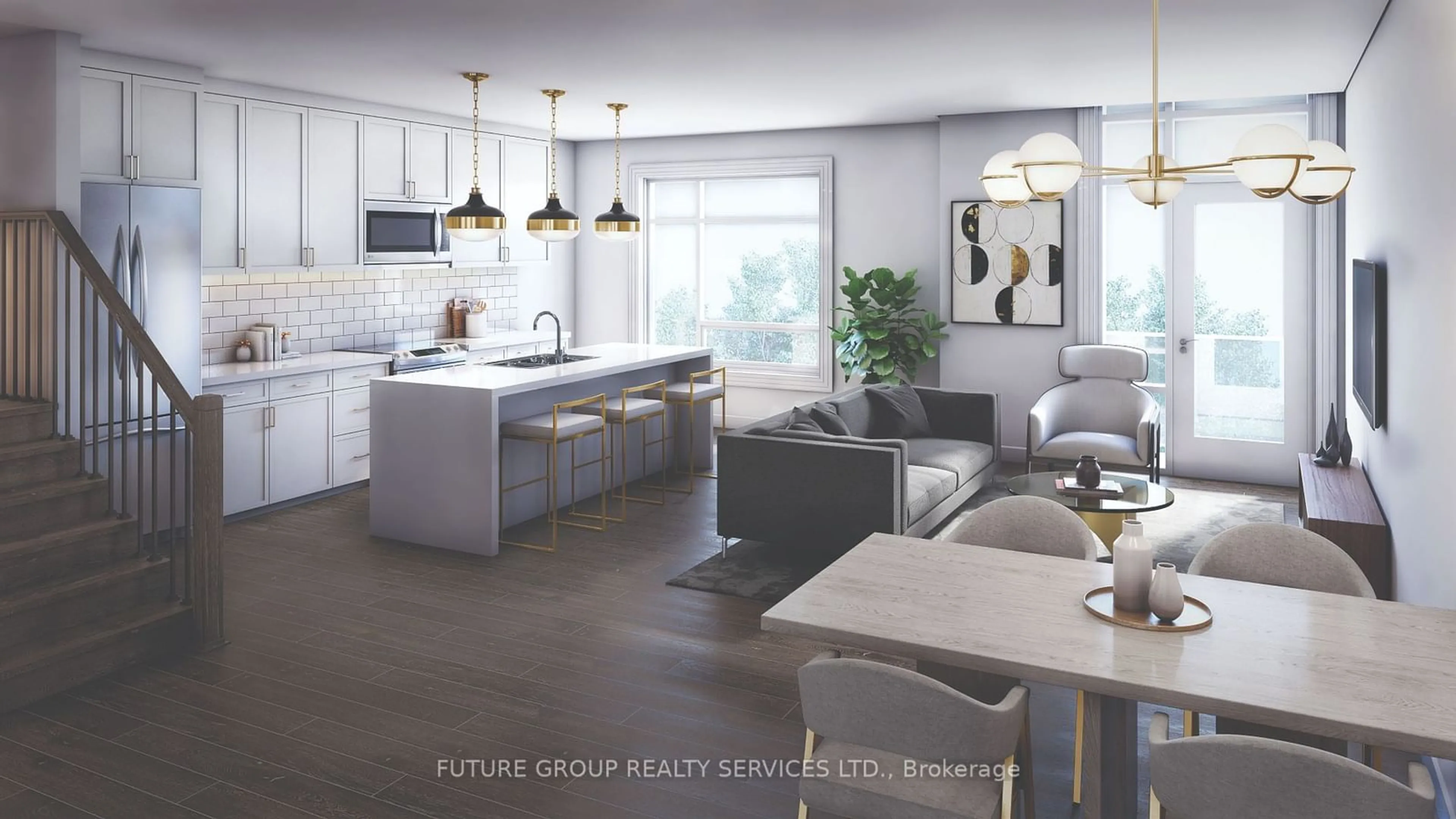8175 Britannia Rd #515, Milton, Ontario L9T 7E7
Contact us about this property
Highlights
Estimated ValueThis is the price Wahi expects this property to sell for.
The calculation is powered by our Instant Home Value Estimate, which uses current market and property price trends to estimate your home’s value with a 90% accuracy rate.Not available
Price/Sqft$542/sqft
Est. Mortgage$3,006/mo
Maintenance fees$354/mo
Tax Amount (2024)-
Days On Market142 days
Description
**Assignment Sale** Now is the time to experience Milton's Unique Atmosphere, with the Crawford Urban Towns. Experience luxury living with modern amenities with a private rooftop terrace with Gas Line. Minutes from conservation area part of Niagara escarpment. Live a life of luxury in this 1311 sq. ft. - 2 bedrooms, 2 bath, Modern Open Concept Kitchen with granite countertops, center island with breakfast bar, B/I SS appliances, living/dining with w/o to Balcony on main floor. Second floor boasts 2 large bedrooms with full bath and Linen closet. Relax with a breath of fresh air with access to private terrace with BBQ Gas connection for your family and friends relaxing time. Comes with 1 parking and 1 locker. Other features include - 9' Ceilings Throughout, Pre-Finished Vinyl Flooring, Stairwells With Solid Oak Handrails And Metal Spindles. Eat-In Kitchen With Custom Cabinetry, Double bowl undermount stainless steel & all Stainless Steel kitchen appliances. This is truly a dream home complete package with all luxury upgrades and one of the largest townhome available in the building. **SPECIAL BUYER INCENTIVE IF CLOSING BEFORE 1-AUG-2024. CONTACT AGENT FOR MORE DETAILS**
Property Details
Interior
Features
Main Floor
Living
11.09 x 19.59Combined W/Dining / W/O To Balcony
Dining
11.09 x 19.59Combined W/Family / W/O To Balcony / Open Concept
Kitchen
2.23 x 5.18Stainless Steel Appl / Centre Island / Breakfast Bar
Laundry
0.91 x 1.83Exterior
Features
Parking
Garage spaces 1
Garage type Underground
Other parking spaces 0
Total parking spaces 1
Condo Details
Inclusions
Property History
 8
8Get up to 0.5% cashback when you buy your dream home with Wahi Cashback

A new way to buy a home that puts cash back in your pocket.
- Our in-house Realtors do more deals and bring that negotiating power into your corner
- We leverage technology to get you more insights, move faster and simplify the process
- Our digital business model means we pass the savings onto you, with up to 0.5% cashback on the purchase of your home


