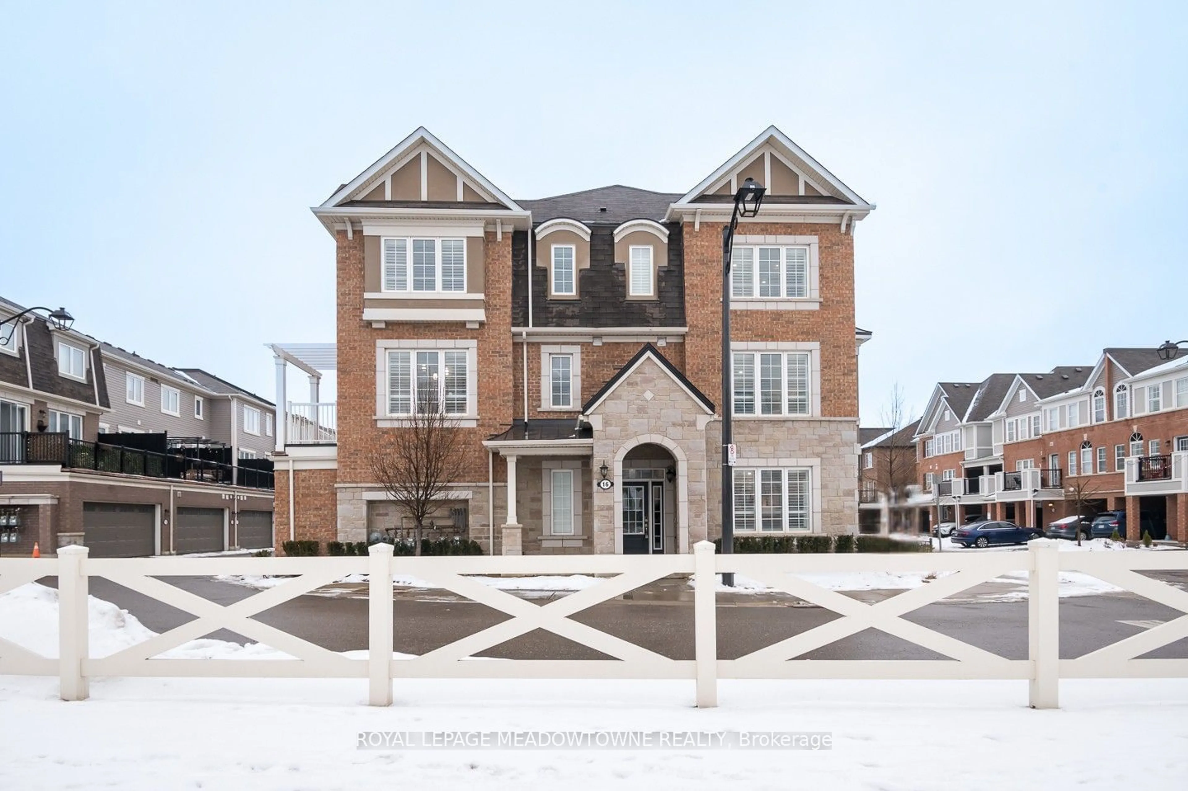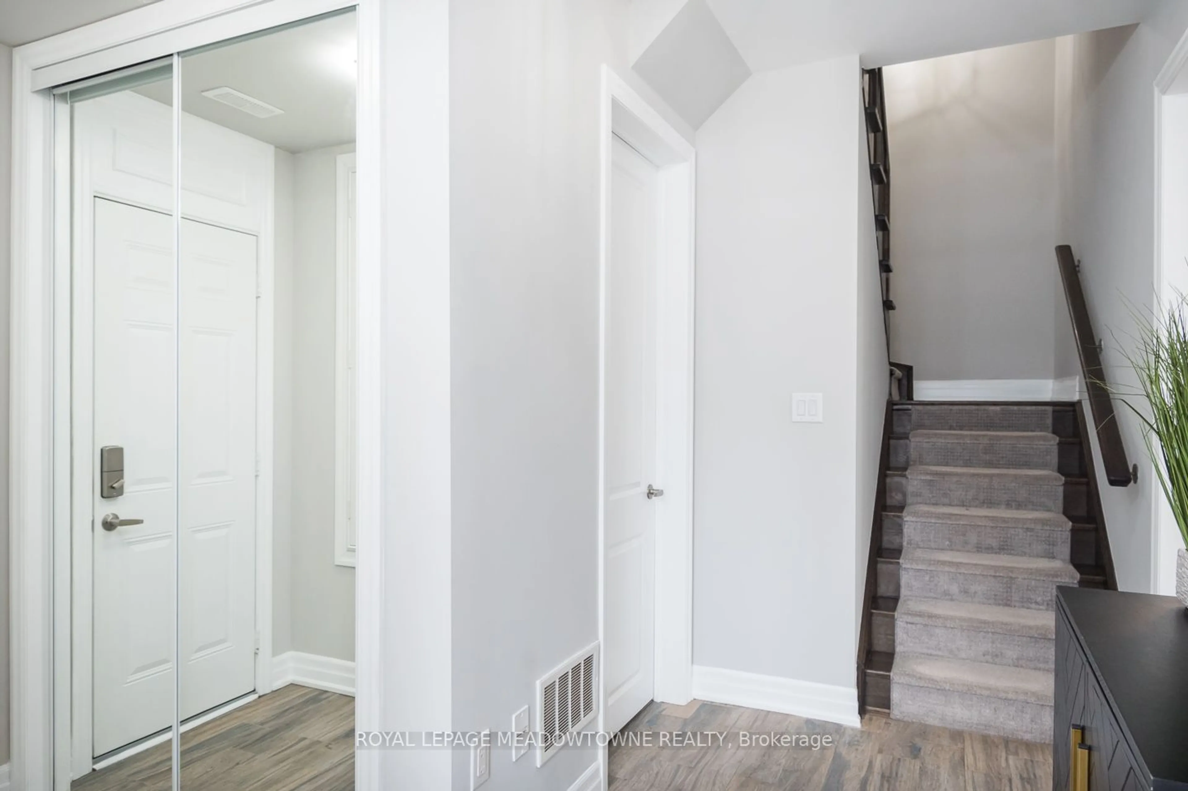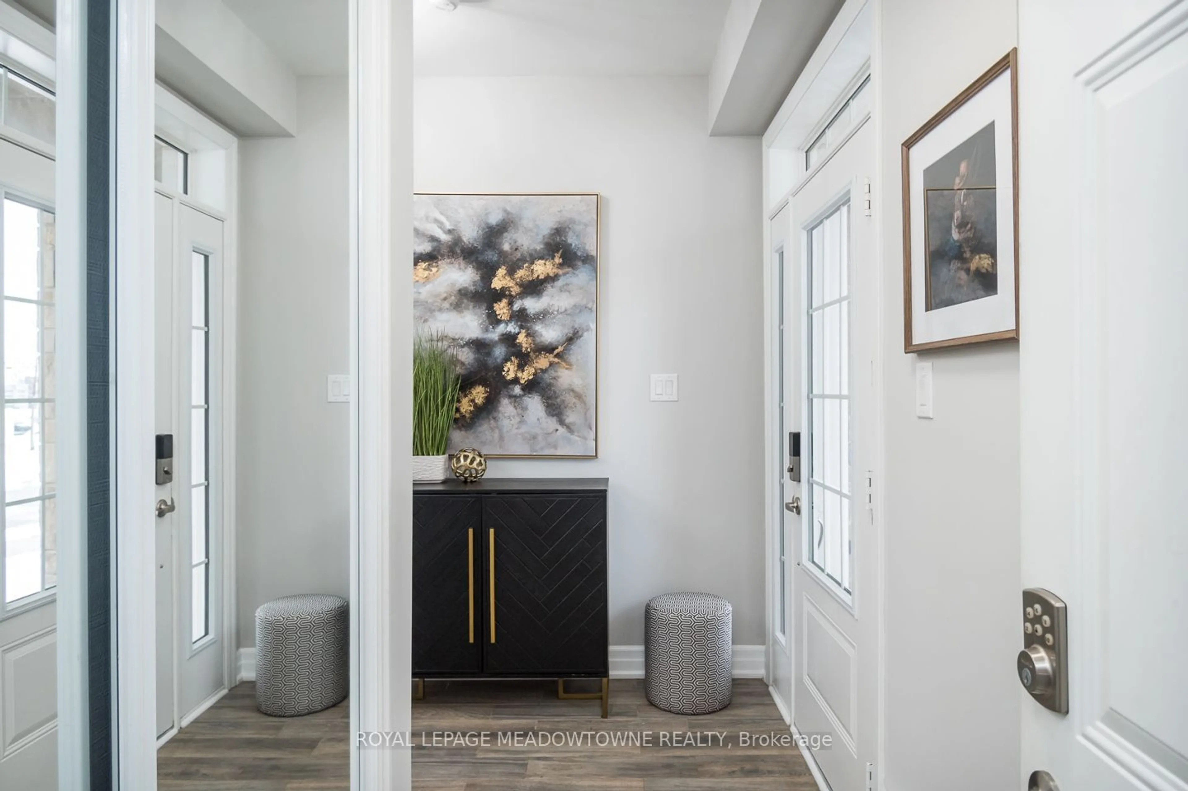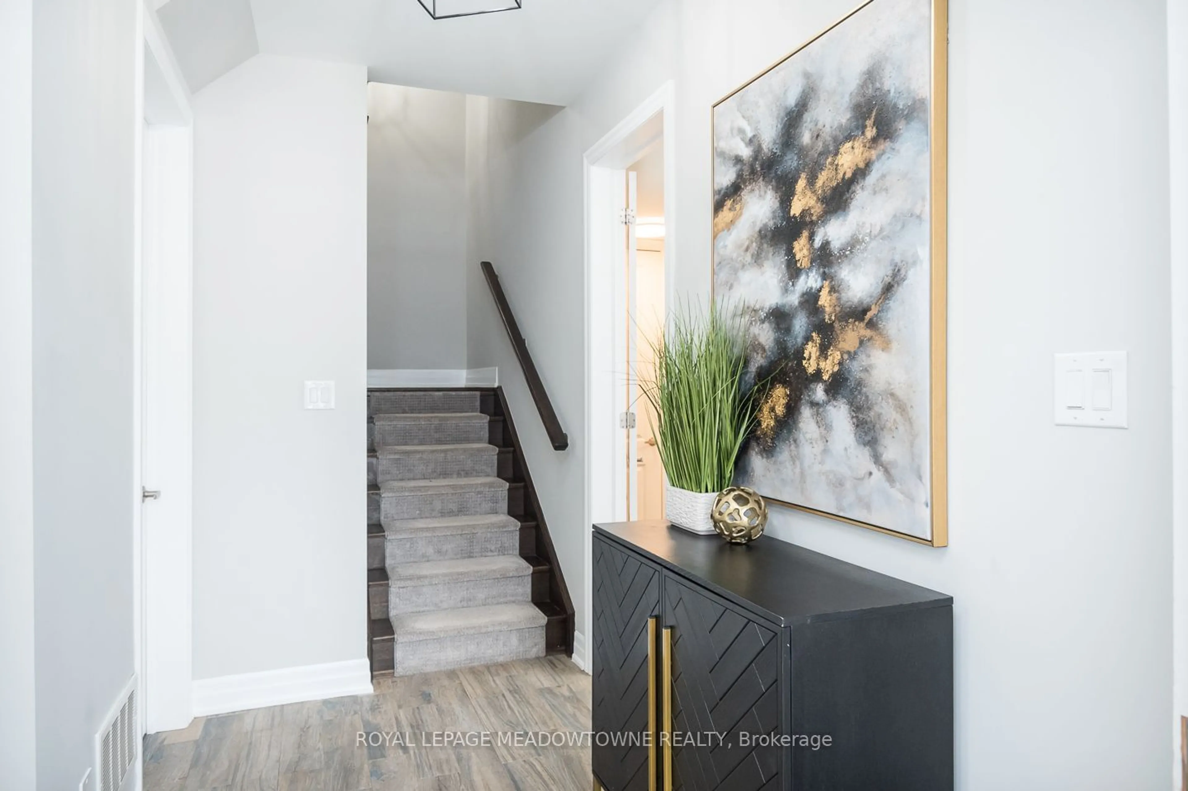Contact us about this property
Highlights
Estimated ValueThis is the price Wahi expects this property to sell for.
The calculation is powered by our Instant Home Value Estimate, which uses current market and property price trends to estimate your home’s value with a 90% accuracy rate.Not available
Price/Sqft-
Est. Mortgage$4,295/mo
Tax Amount (2024)$3,335/yr
Days On Market1 day
Description
Gorgeous End-Unit Townhome in Milton's up and coming Cobban Neighbourhood, with extremely low condo fees, only $117.24 per month!! Beautifully maintained, 4 bedrooms, 4 bathrooms, exceptional living experience in a family-friendly neighbourhood. Located on a quiet court, with close proximity to several elementary and high schools, this home is perfect for those seeking modern comfort, convenience, and style. Step inside and be greeted by a foyer, with easy clean large scale tile, smart LEDS and lights and zero maintenance terrace and front yard area. At the heart of the home is the chef-worthy kitchen, designed to impress with its quartz countertops, stainless steel appliances, white cabinetry, dining area and access to a terrace. The spacious counters are ideal for meal prep, casual dining, or entertaining guests, making it the centerpiece of this stunning home. The upper floor offers generously sized bedrooms, each thoughtfully designed with natural light and storage in mind. The primary suite features a luxurious ensuite bathroom, creating the perfect retreat after a long day. This home provides the flexibility and functionality that modern families crave. Enjoy convenient double car garage and interior garage door access. This immaculately maintained home is truly move-in ready *BONUS ground level in-law suite or perfect work from home client office! Dont miss this incredible opportunityschedule your private viewing today and make 16-501 Buckeye Court your forever home!
Property Details
Interior
Features
Main Floor
Foyer
3.15 x 1.73Br
3.38 x 4.24Utility
3.76 x 2.31Exterior
Features
Parking
Garage spaces 2
Garage type Attached
Other parking spaces 0
Total parking spaces 2
Property History
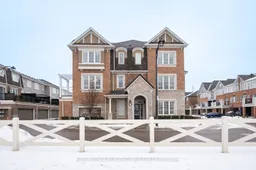 33
33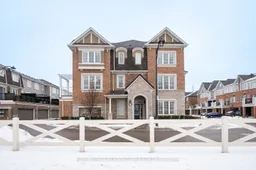
Get up to 1% cashback when you buy your dream home with Wahi Cashback

A new way to buy a home that puts cash back in your pocket.
- Our in-house Realtors do more deals and bring that negotiating power into your corner
- We leverage technology to get you more insights, move faster and simplify the process
- Our digital business model means we pass the savings onto you, with up to 1% cashback on the purchase of your home
