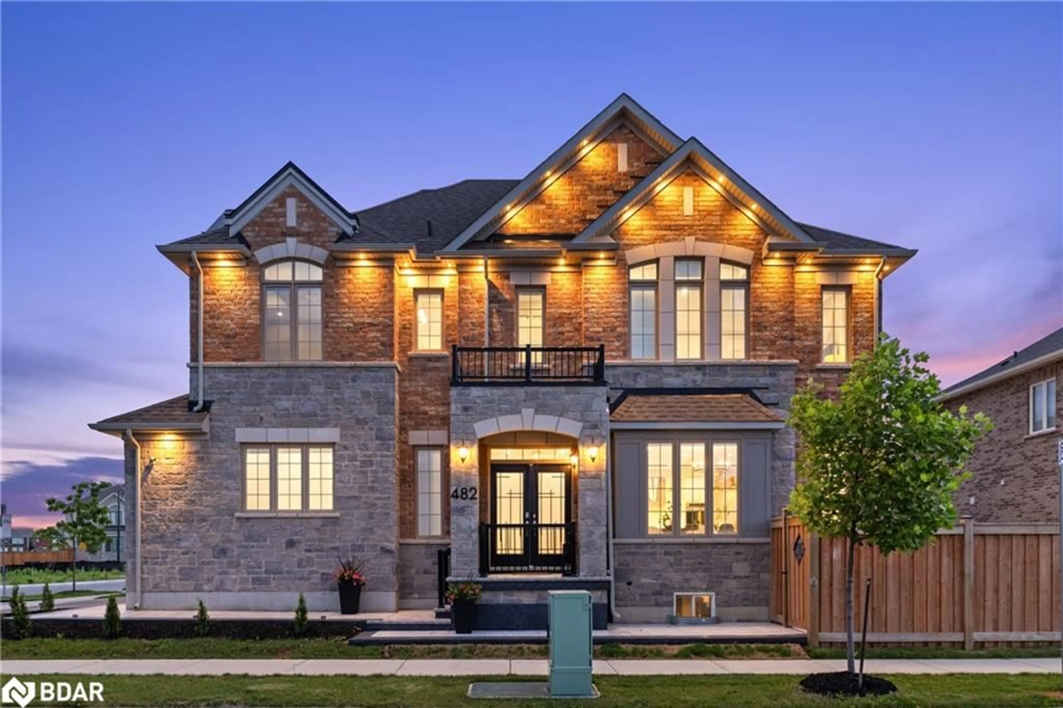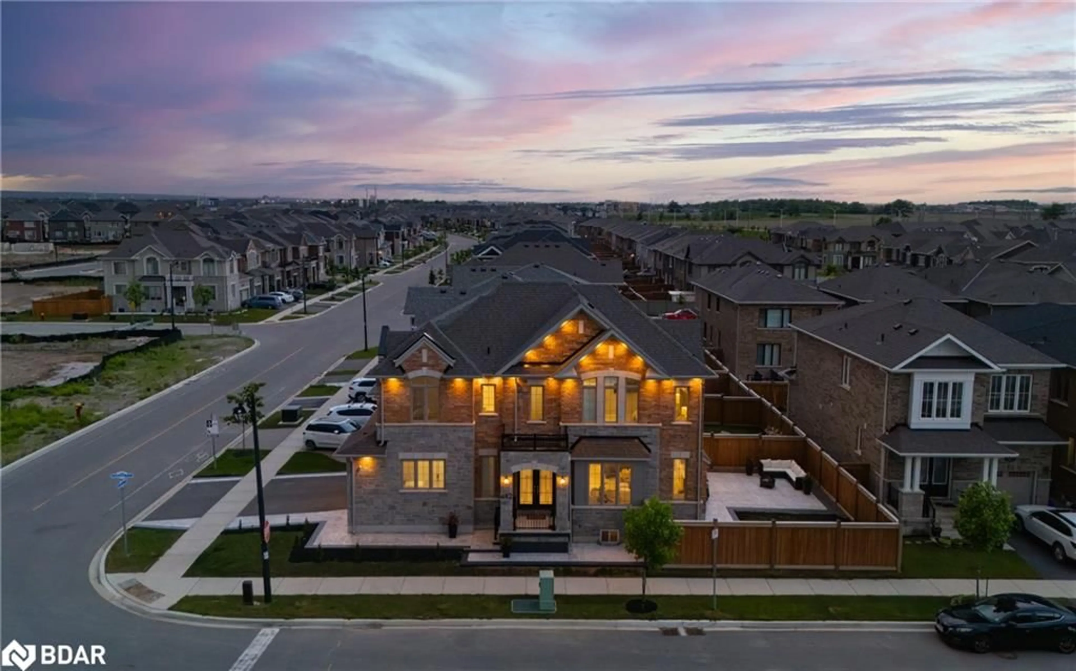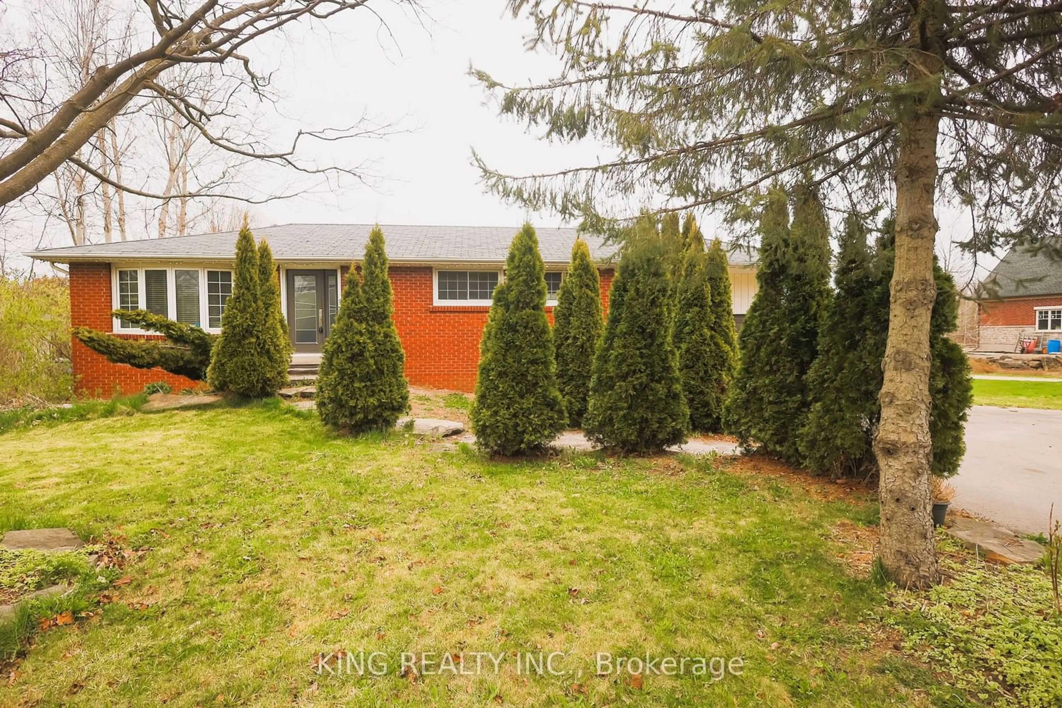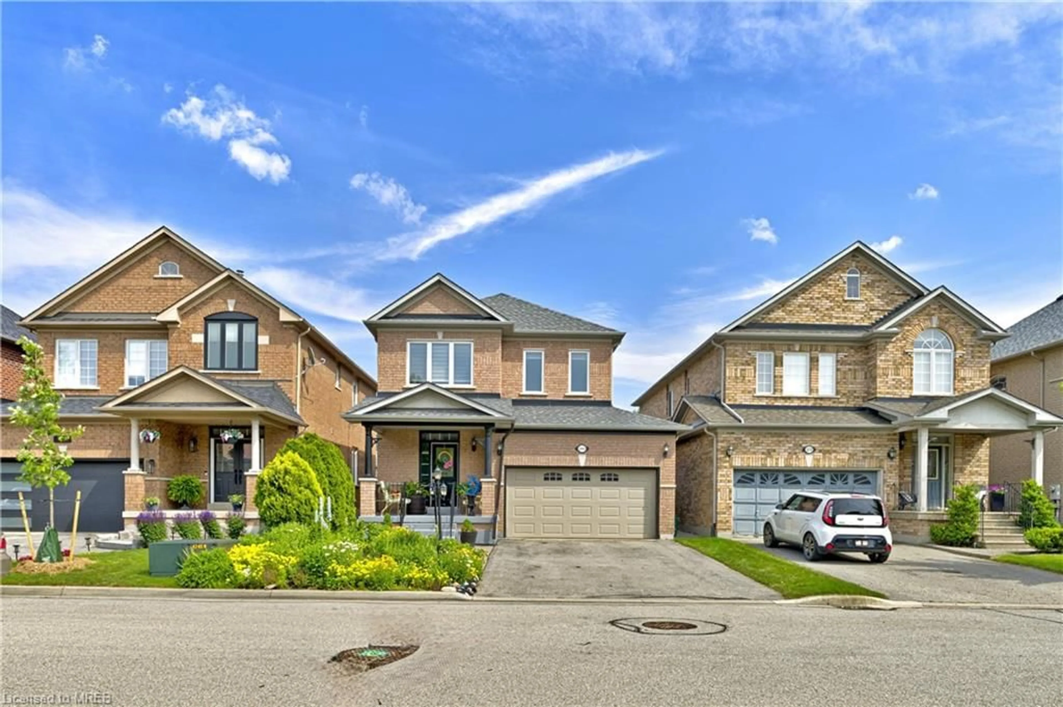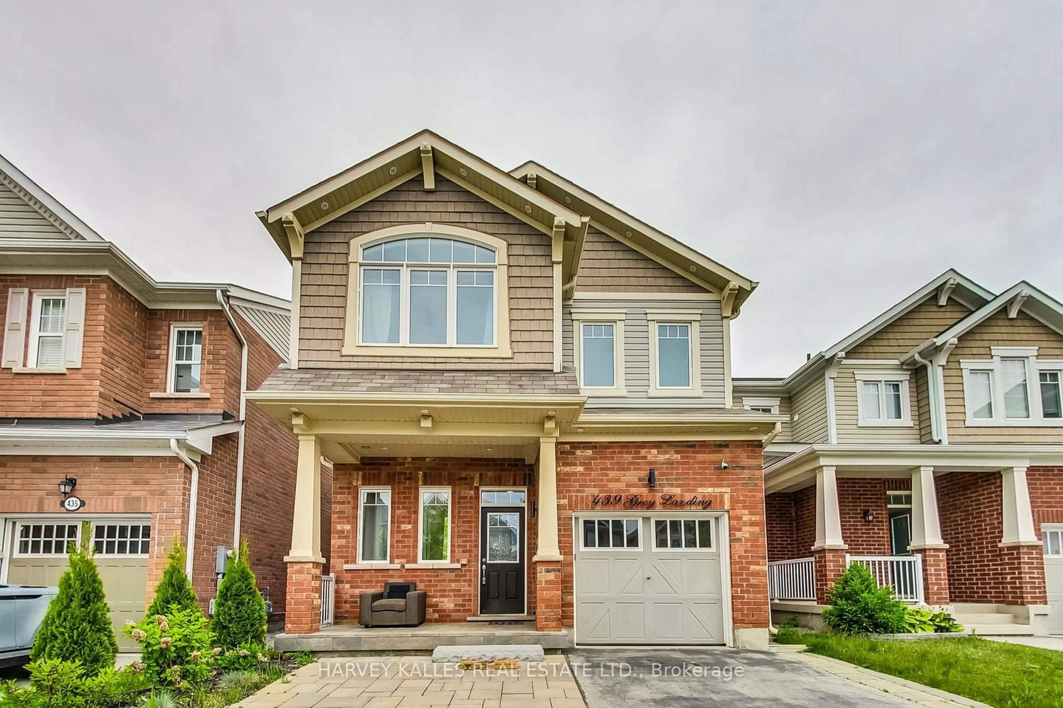482 Kennedy Cir, Milton, Ontario L9E 1P6
Contact us about this property
Highlights
Estimated ValueThis is the price Wahi expects this property to sell for.
The calculation is powered by our Instant Home Value Estimate, which uses current market and property price trends to estimate your home’s value with a 90% accuracy rate.$1,332,000*
Price/Sqft$716/sqft
Days On Market50 days
Est. Mortgage$6,004/mth
Tax Amount (2023)$4,159/yr
Description
Description Live in the prestigious 16 Mile Creek neighbourhood in this rarely offered, 3-year-old corner premium lot featuring a stunning brick and stone exterior. This sun-drenched home boasts large windows on every side, filling the space with natural light.Step through double doors into a grand foyer, leading you into this perfect family home. With 4 bedrooms and 3 bathrooms, this property offers plenty of space and numerous upgrades. The chefs kitchen is a highlight, featuring quartz stone across the countertops and backsplash for a seamless and elegant look, ample cabinetry, a double wall oven, 9-foot breakfast island, and a cozy coffee nook that opens onto a patio space - ideal for morning relaxation. Both the main and second levels feature 9-foot ceilings with tall doors, complemented by dimmable pot lights throughout. Additional upgrades include builder upgraded bathroom vanities, wide plank hardwood flooring, and large floor to ceiling mirrored closets. Double doors lead you to the primary bedroom featuring a tastefully designed ensuite bathroom and a walk-in closet. The home also comes with a double car garage, providing ample parking and storage. Descend to the lower level and you will find an unfinished basement awaiting your design, complete with a 3-piece rough-in and upgraded large windows. EXTRAS: Fireplace, All ELFs, window coverings, stainless steel top of the line appliances, including double wall oven, water softner, tankless water heater (rental), 2 GDOs, EV Charger ready,. Near Trails, Parks, Top Rated Schools, Grocery and More
Property Details
Interior
Features
Main Floor
Living Room/Dining Room
5.05 x 4.29engineered hardwood / fireplace / open concept
Foyer
Open Concept
Kitchen
5.18 x 3.71engineered hardwood / open concept
Laundry
Exterior
Features
Parking
Garage spaces 2
Garage type -
Other parking spaces 3
Total parking spaces 5
Property History
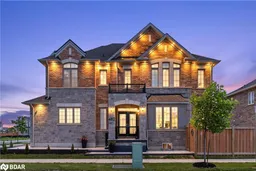 42
42Get up to 1% cashback when you buy your dream home with Wahi Cashback

A new way to buy a home that puts cash back in your pocket.
- Our in-house Realtors do more deals and bring that negotiating power into your corner
- We leverage technology to get you more insights, move faster and simplify the process
- Our digital business model means we pass the savings onto you, with up to 1% cashback on the purchase of your home
