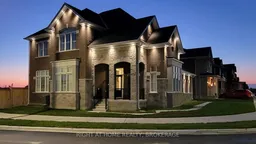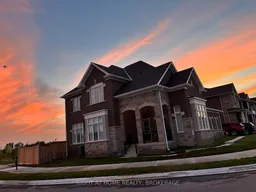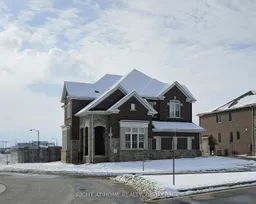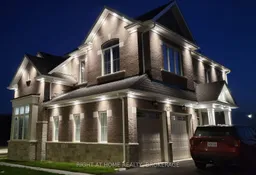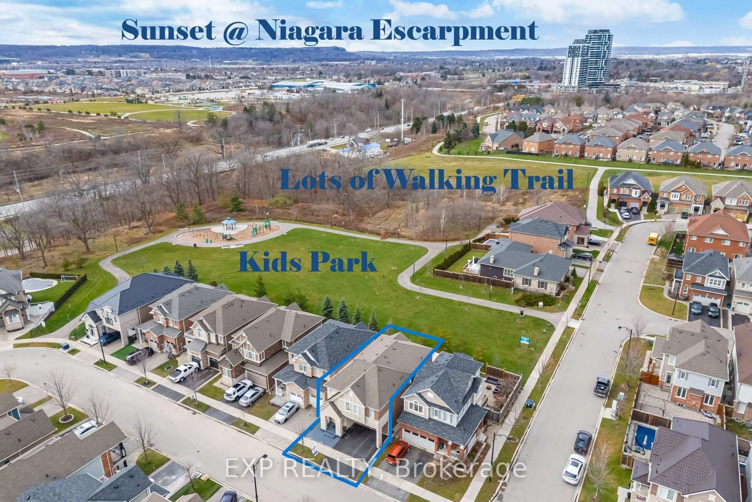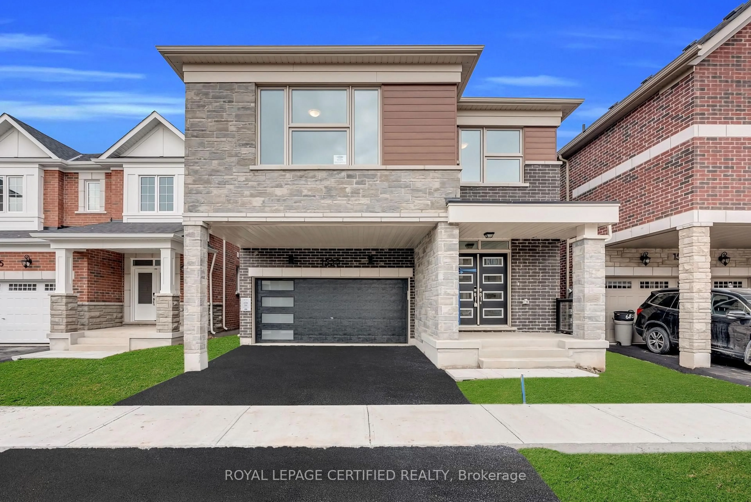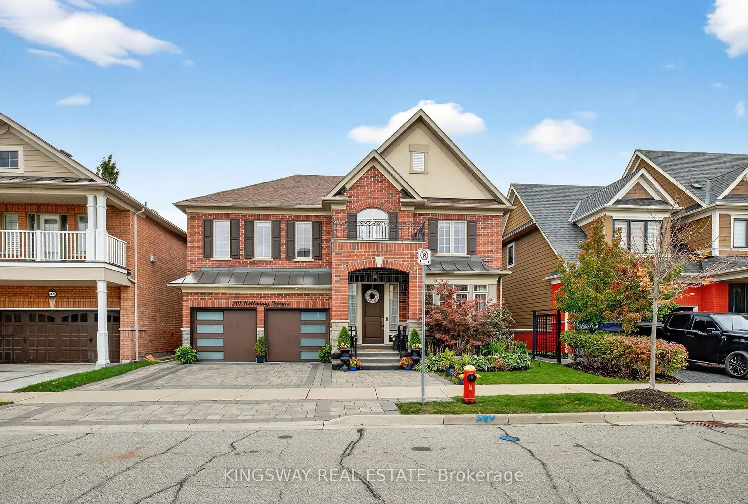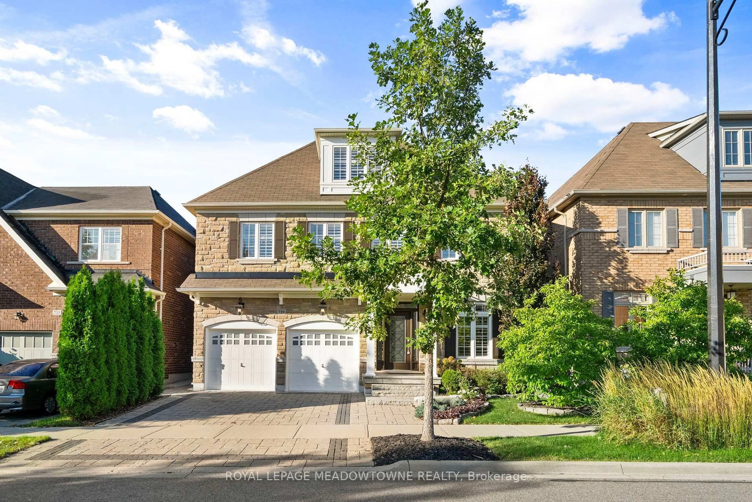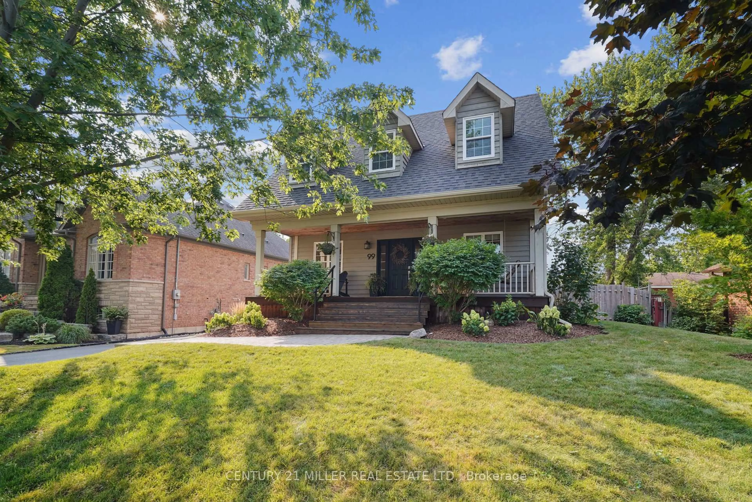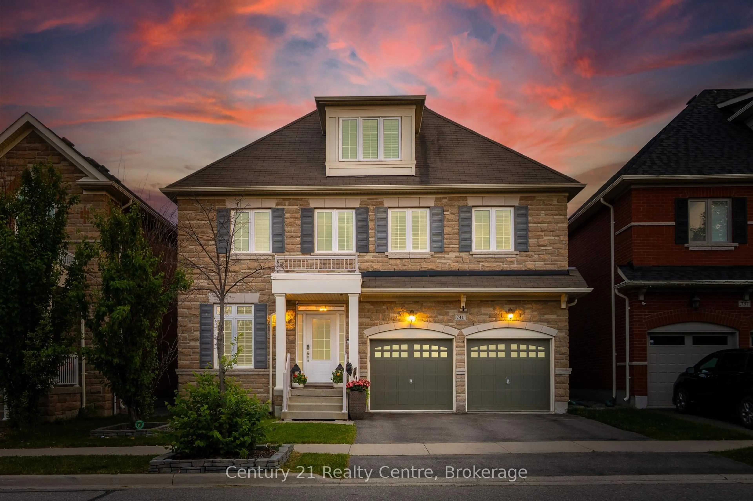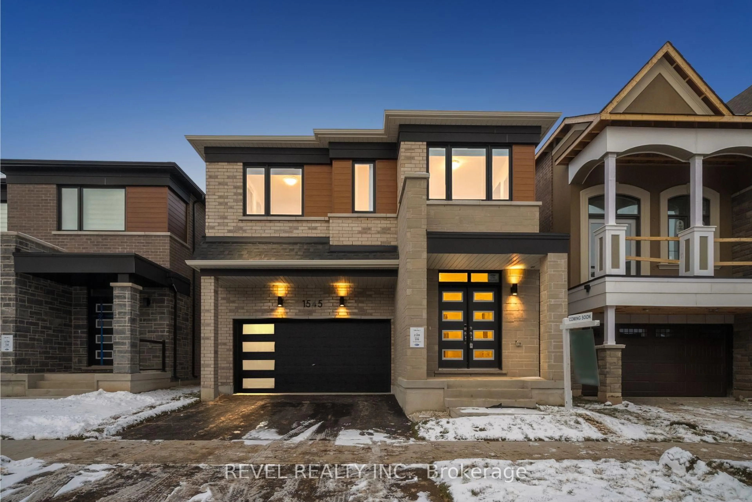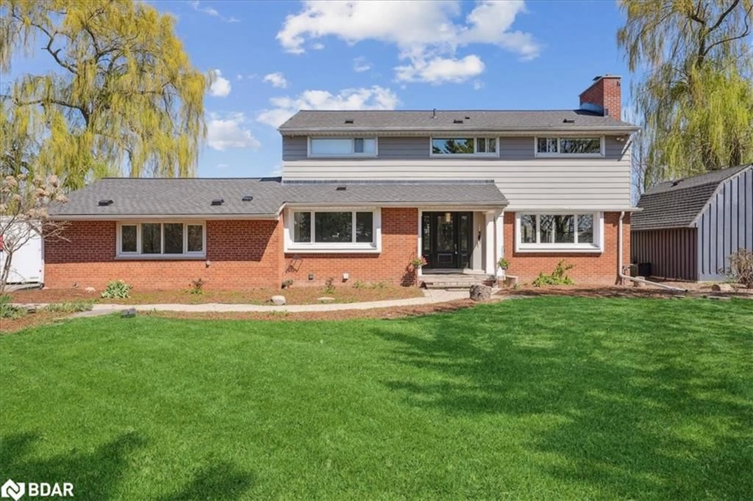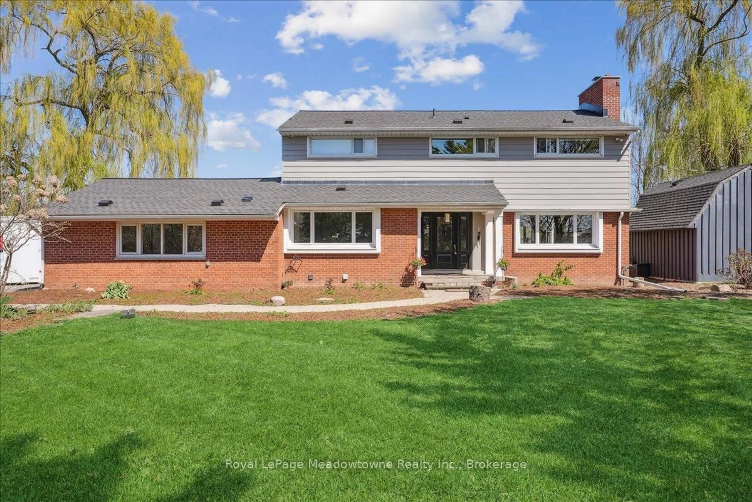Experience luxury living in Milton's prestigious 16 Mile Creek area with this stunning 4Br/4 Bathrooms spacious home on a premium 66ft-wide lot overlooking a serene pond. This open-concept home features 10ft ceilings on the main floor, 9ft on the second, 8ft interior doors, and floor-to-ceiling windows that flood the space with natural light. The gourmet chefs kitchen offers built-in appliances, a large island, ceiling-height cabinets, and a custom hood fan. Elegant details include 7.5-inch baseboards, 4.5-inch California shutters, and upgraded stand-up glass showers with waterfall tile designs in all washrooms. Enjoy a spacious backyard, a massive driveway, and a lookout basement with rough-ins for a washroom and a separate entrance to the home. Additional highlights include built-in family room surround sound, exterior and interior pot lights, and an outdoor gas line hookup for a future BBQ. The garage is equipped with a 220V plug, ideal for EV charging or installing a second stove. Located minutes from top schools, parks, and trails, this move-in-ready home offers the perfect blend of luxury, space, and convenience.
Inclusions: Fridge, Cook Top, Wall Oven, Microwave, Dishwasher, Cloth Washer and Dryer. All electrical Light Fixtures and window coverings.
