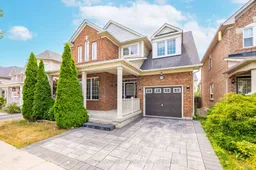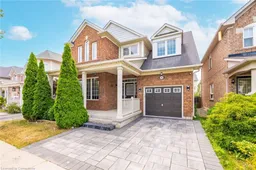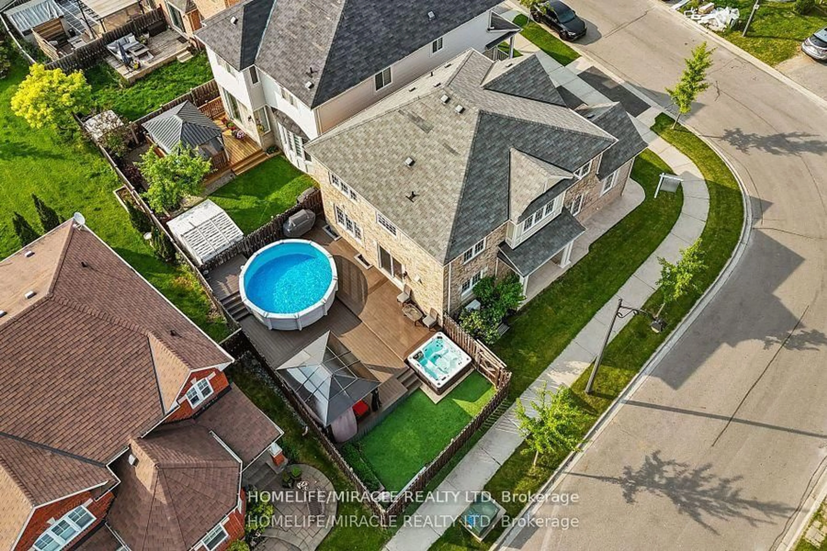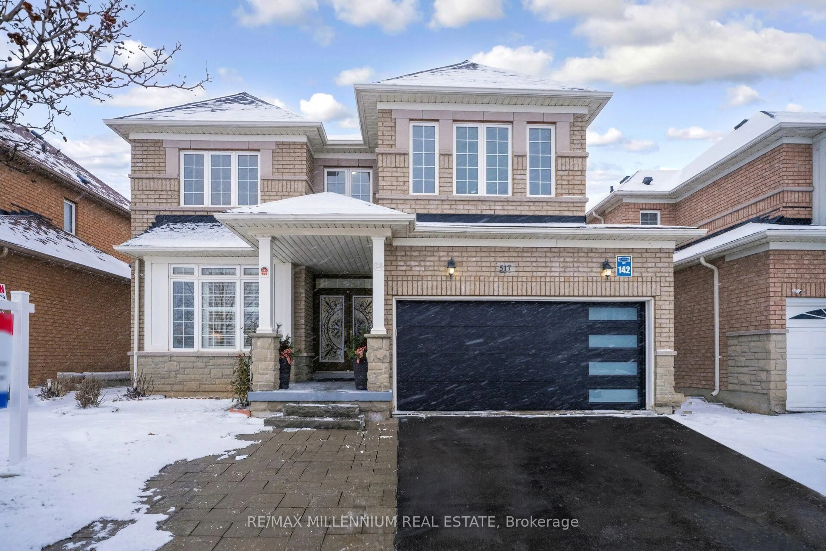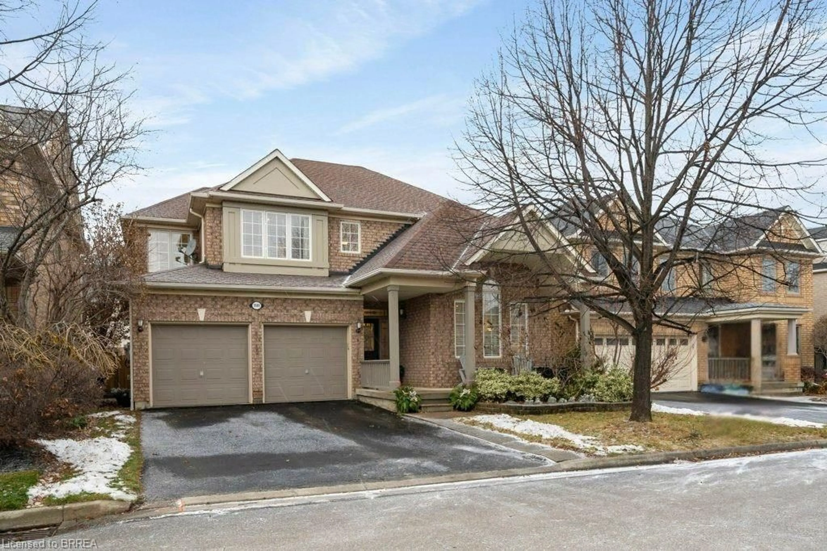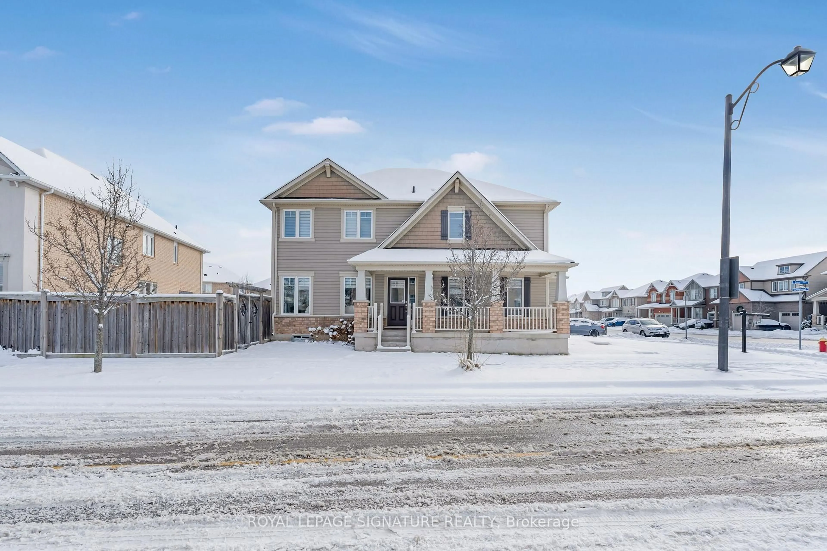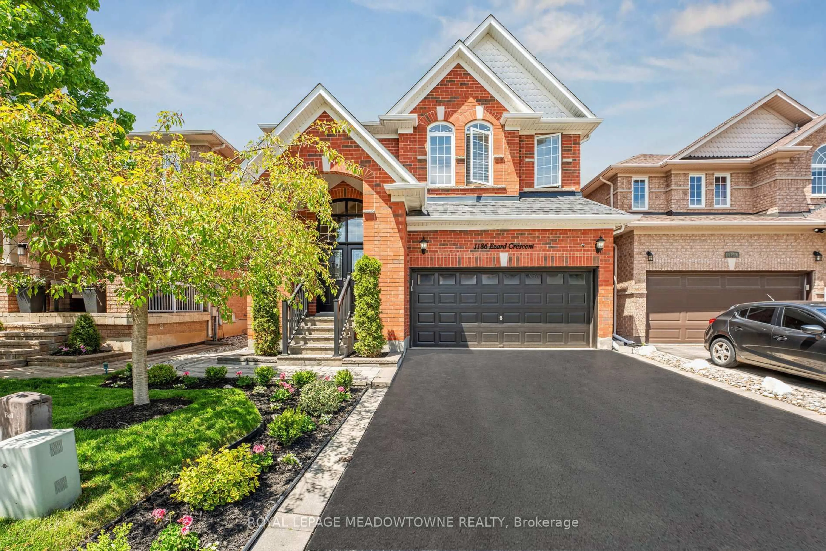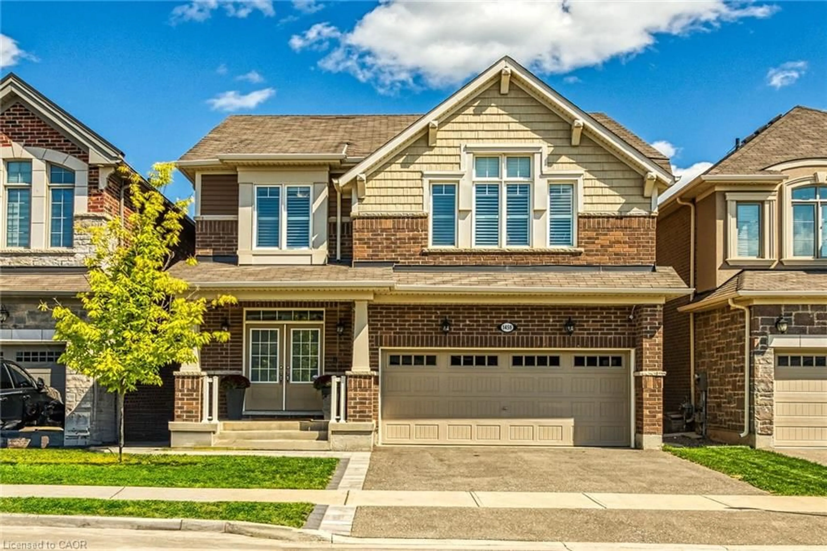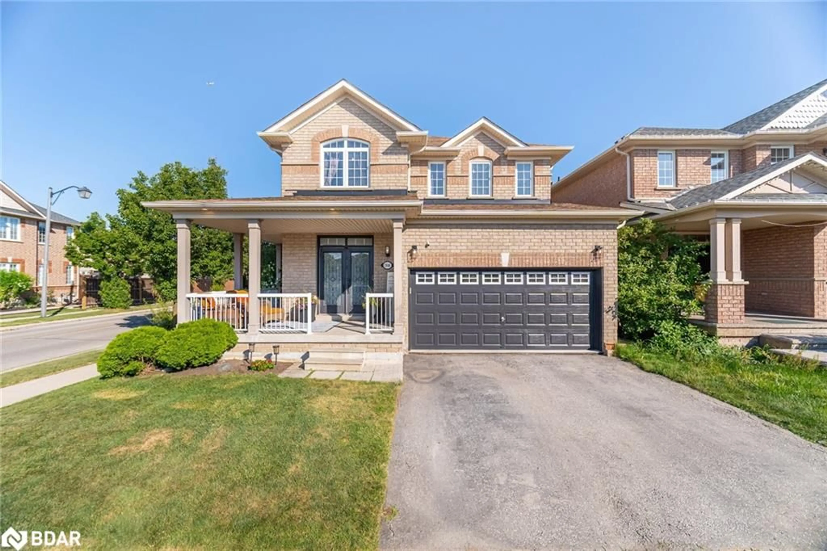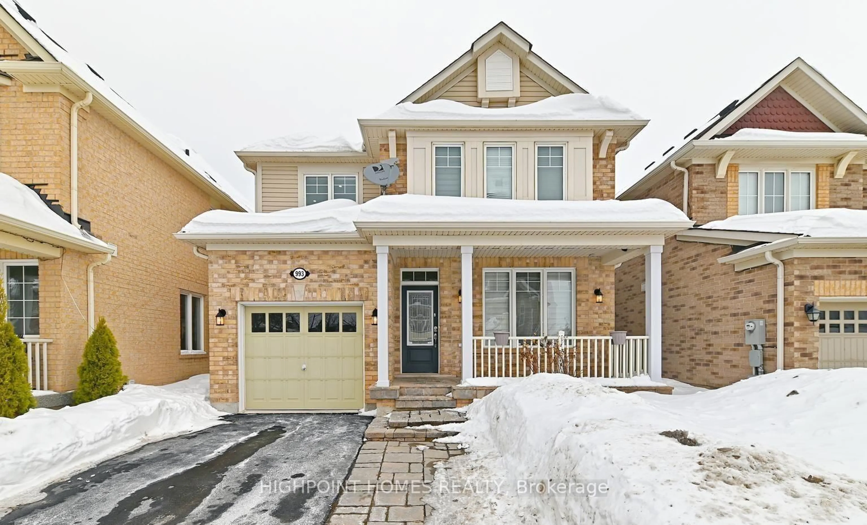Welcome to this beautifully updated 4 Beds 4 Baths Detached home located in the heart of Milton. The house is move-in ready and nestled in the coveted Coates community. Experience the perfect blend of style and functionality with a remodelled kitchen, elegant coffered ceiling, crown moulding, and ambient pot lighting throughout.The main floor features soaring 9-foot ceilings, freshly painted walls, and separate family and living rooms—ideal for both everyday living and entertaining. This carpet-free home offers four spacious bedrooms, convenient laundry on both the second floor and in the basement, and a fully finished lower level with a nanny or in-law suite and private entrance from the garage—perfect for multigenerational living or rental potential. Boasting 2,715 sq ft of total living space, this home offers great rental potential and around $100K spent in upgrades, including a tankless water heater (2023), new furnace (2020), driveway interlocking (2022), and a stunning stamped concrete backyard (2024)—perfect for relaxing or entertaining outdoors. Additional features include an EV charger and the peace of mind that comes with a carpet-free, meticulously maintained space. Step outside and enjoy being nestled between several parks, just a short walk from a French Immersion school and vibrant shopping plaza. With thoughtful upgrades and a prime location, this exceptional property is ready to welcome its next family. Don’t miss your chance to own this rare gem in one of Milton’s most desirable neighbourhoods!
Inclusions: Dishwasher,Dryer,Gas Stove,Hot Water Tank Owned,Refrigerator,Stove,Washer,Basement Appliances Including (Stove, Washer Dryer, Refrigerator), Electric Light Fixtures, Bathroom Mirrors, Window Coverings, Gazebo, Closet Organizers In Each Room, Kitchen Pantry Cupboard
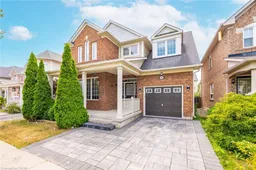 49
49