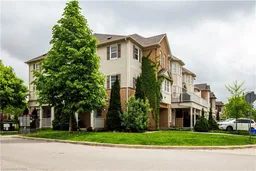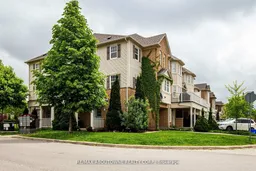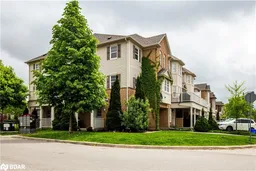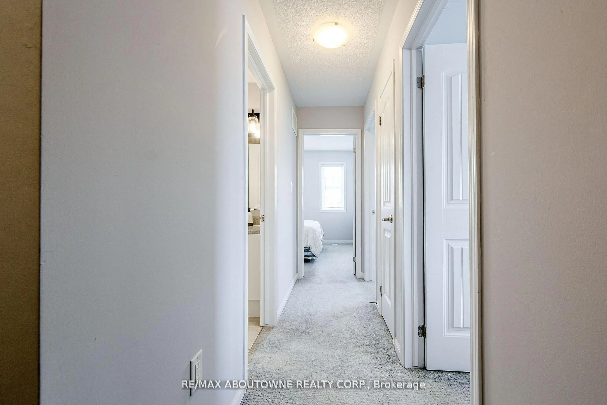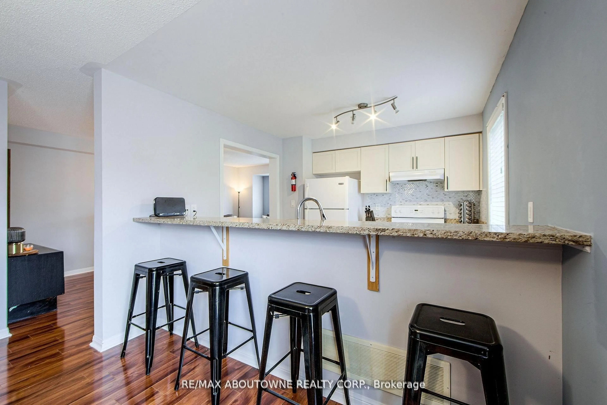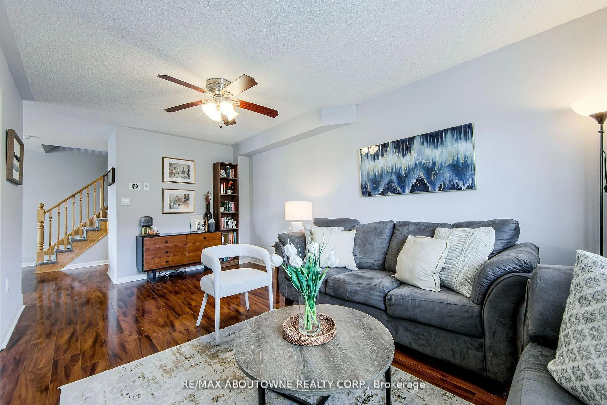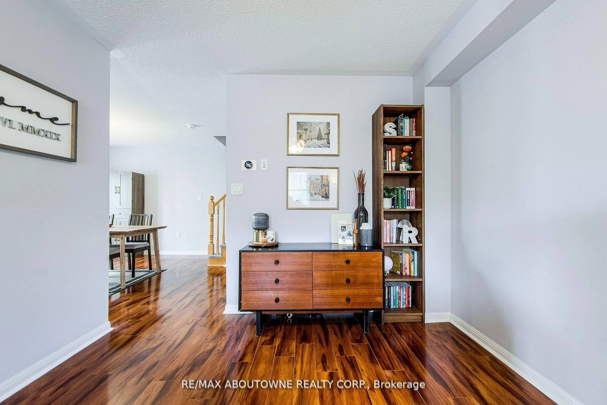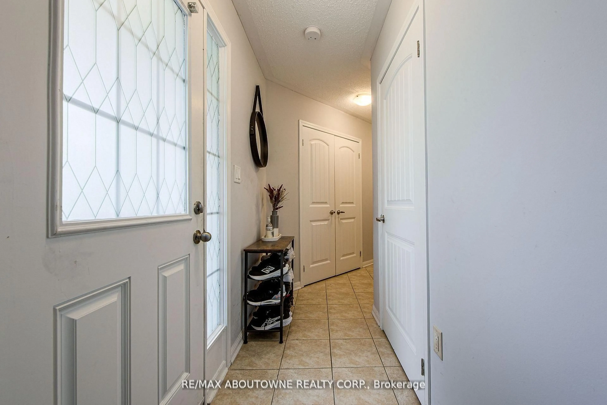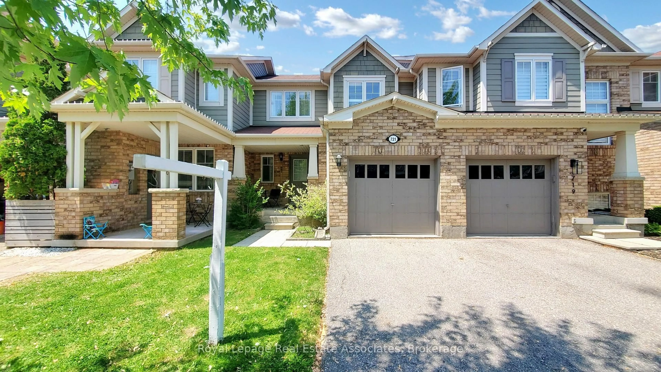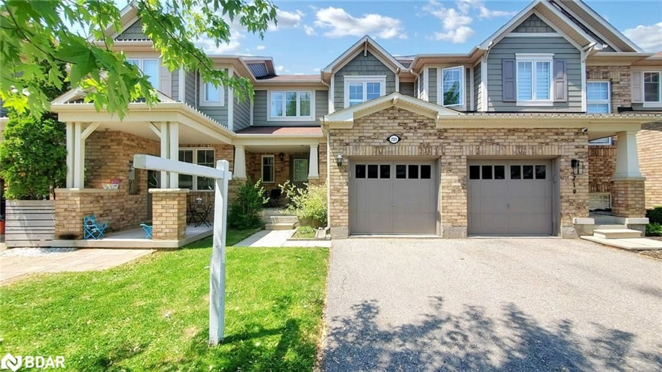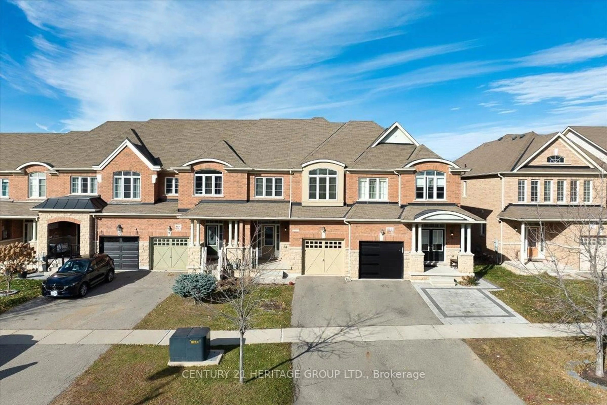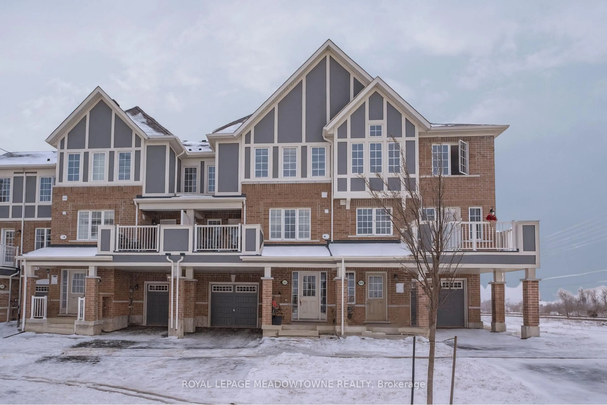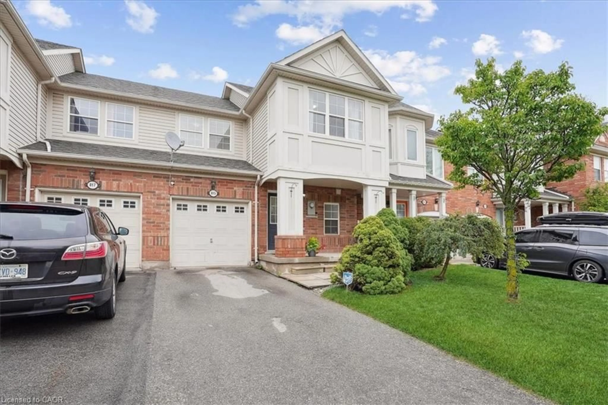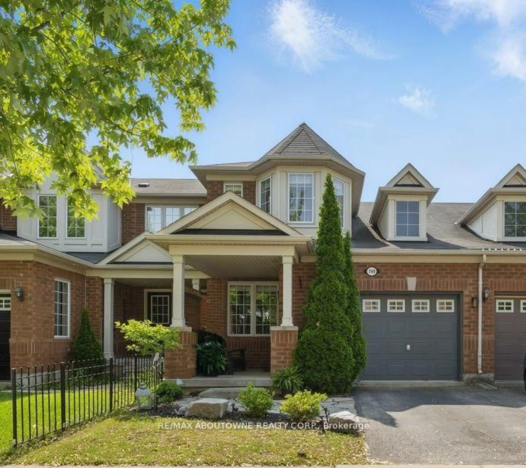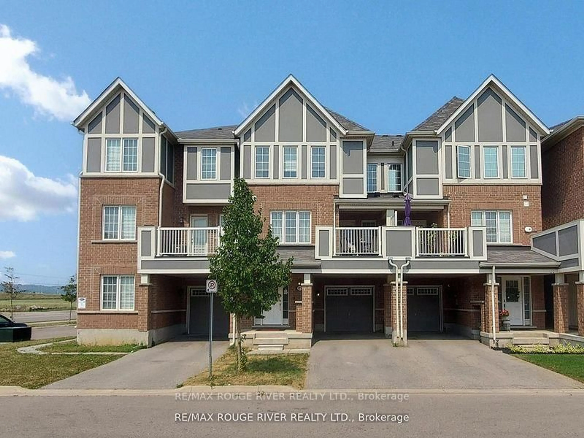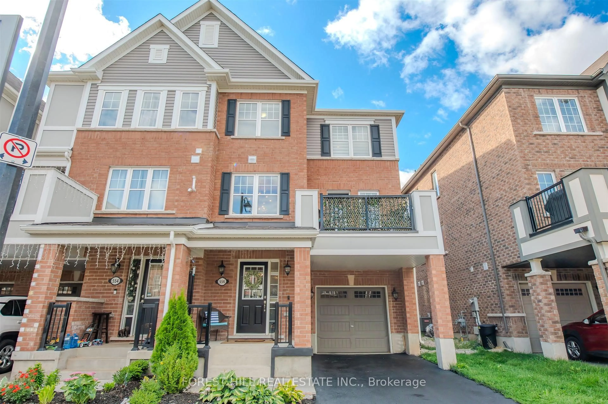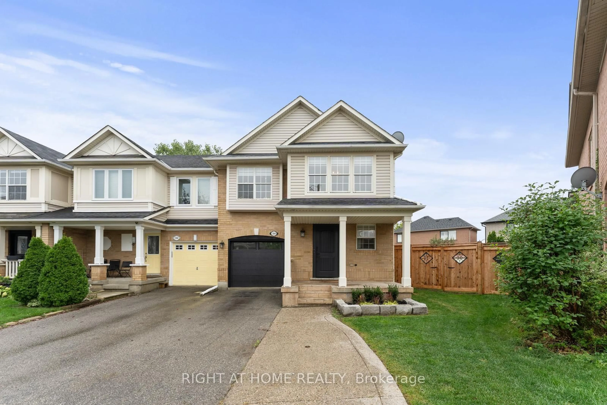911 Deverell Pl, Milton, Ontario L9T 0M2
Contact us about this property
Highlights
Estimated valueThis is the price Wahi expects this property to sell for.
The calculation is powered by our Instant Home Value Estimate, which uses current market and property price trends to estimate your home’s value with a 90% accuracy rate.Not available
Price/Sqft$621/sqft
Monthly cost
Open Calculator
Description
Welcome to this beautifully updated corner unit townhouse, ideally located on a quiet street in the desirable Hawthorne Village neighbourhood. This popular Oakgrove model by Mattamy Homes offers 1,353 sq. ft. of turnkey, move-in-ready living space. The ground level features a versatile den perfect for a home office as well as convenient laundry facilities and direct access to the garage. Upstairs, you'll find a bright and airy open concept layout, complete with engineered hardwood flooring, a convenient powder room, and a spacious living, dining, and kitchen area. The kitchen includes a breakfast bar and walks out to a private second-level deck, ideal for morning coffee or evening relaxation. The upper level boasts THREE generously sized bedrooms and a well-appointed 4-piece bathroom. Enjoy two-car parking in the driveway, no condo fees, and low-maintenance living. Located close to schools, parks, shopping, and transit this home truly has it all!
Property Details
Interior
Features
Main Floor
Dining
3.41 x 3.01Kitchen
3.01 x 2.79Family
5.26 x 3.1Exterior
Features
Parking
Garage spaces 1
Garage type Attached
Other parking spaces 2
Total parking spaces 3
Property History
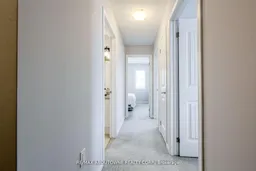 28
28