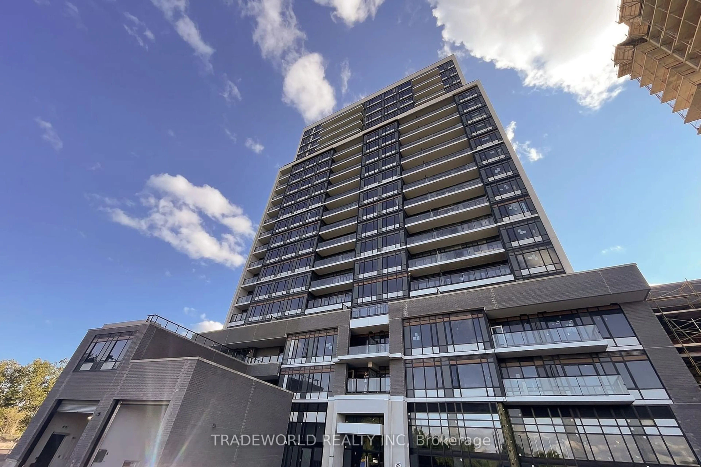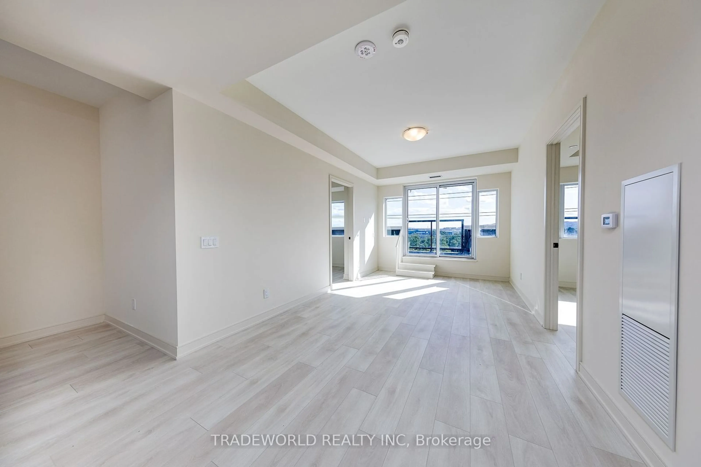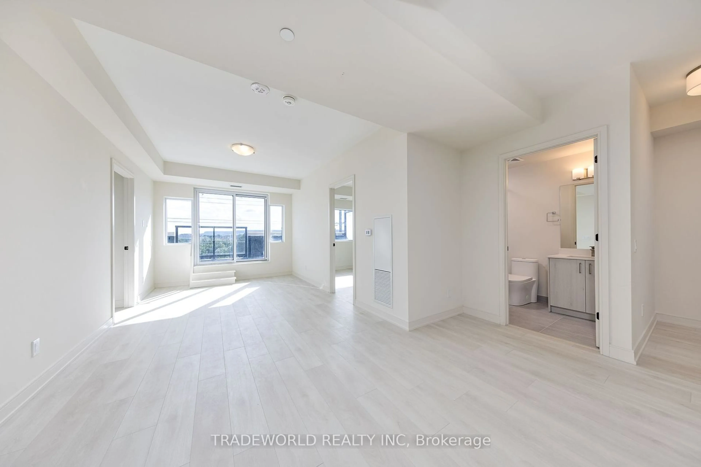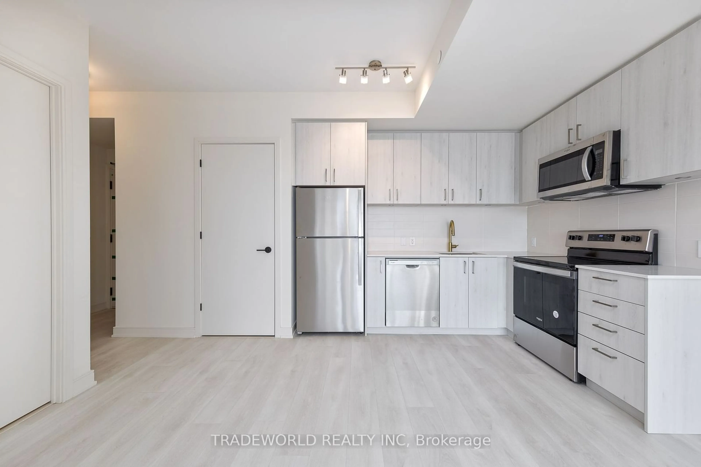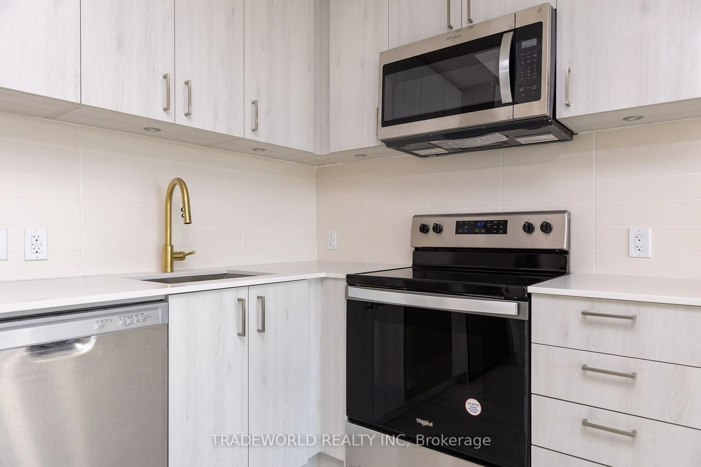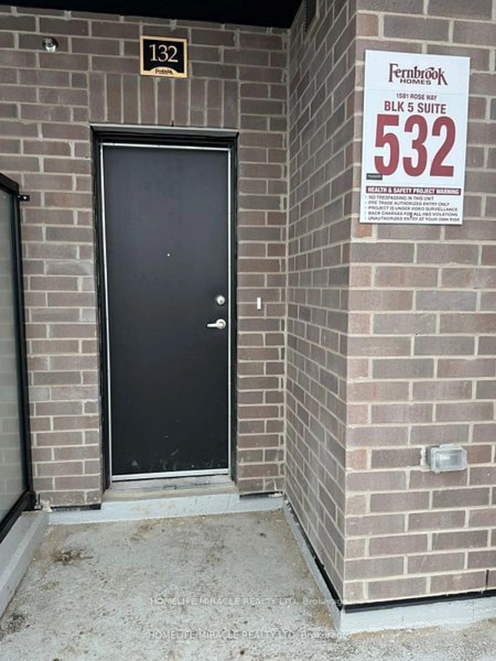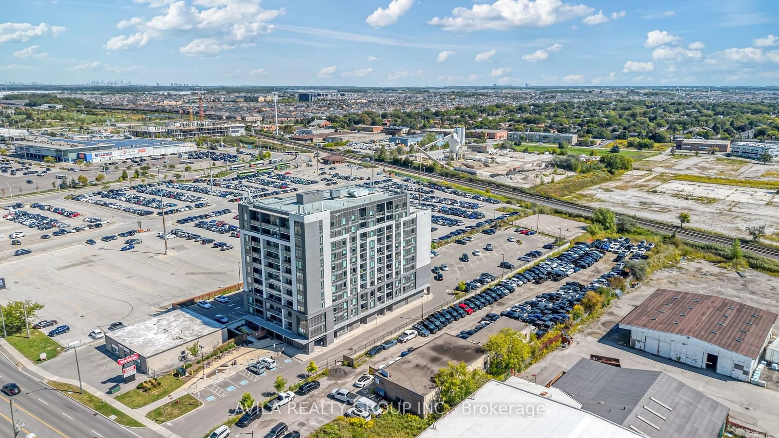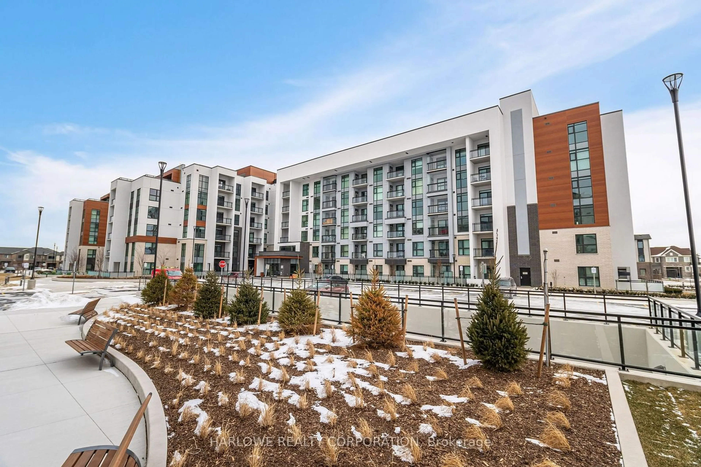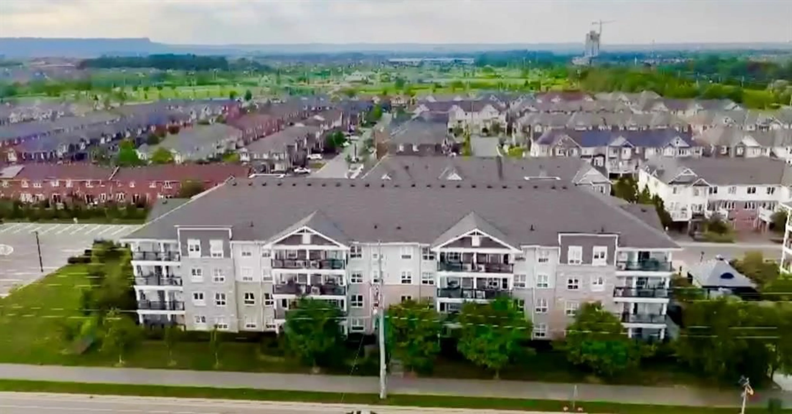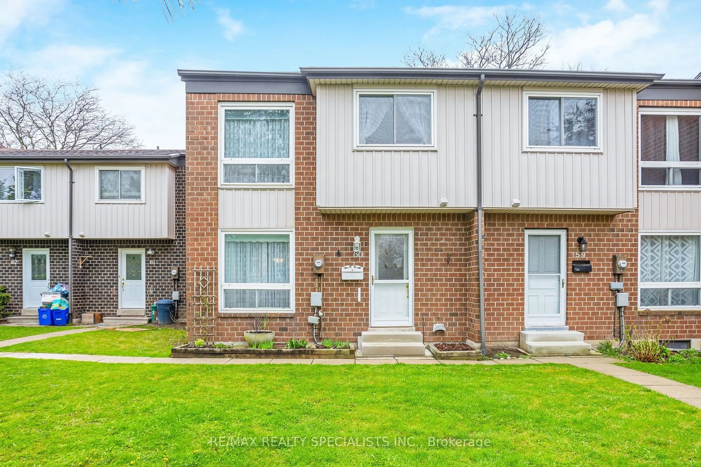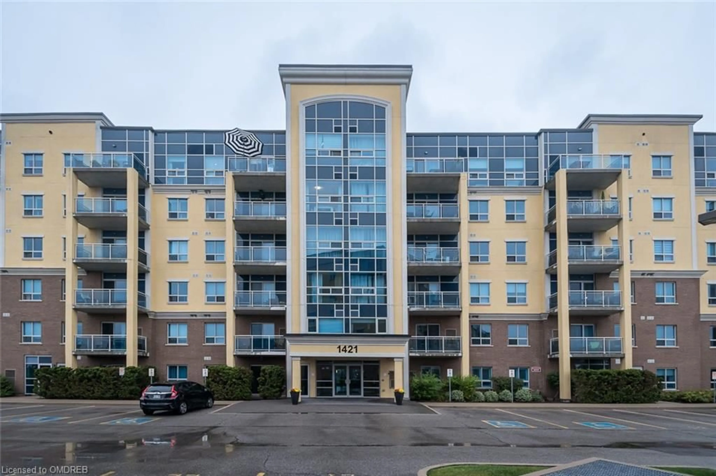8010 Derry Rd #403, Milton, Ontario L9T 9N3
Contact us about this property
Highlights
Estimated ValueThis is the price Wahi expects this property to sell for.
The calculation is powered by our Instant Home Value Estimate, which uses current market and property price trends to estimate your home’s value with a 90% accuracy rate.Not available
Price/Sqft$801/sqft
Est. Mortgage$3,260/mo
Maintenance fees$595/mo
Tax Amount (2025)-
Days On Market30 days
Description
Brand New Luxury Contemporary Design Southwest Corner Condo Unit. Surrounded By Open Terrace, Unobstructed View, Bright/Spacious 943 Sq. Ft. (Interior) & 540 Sq. Ft. (Terrace), Total 1483 Sq.Ft. Open Concept Floor Plan W/Functional Layout. Spacious Den With Window Can Be Use Bedroom, Perfect For Working From Home. Wide Plank Laminate Flooring, Quartz Kitchen Countertops, Stainless Steel Kitchen Appliances W/Backsplash, Conveniently Located From The Milton Go Station Featuring Both Go Train & Go Bus Services, Minutes To Hwy 401 & 407 Makes Travelling Throughout The Gta, Easy Access TO Local Amenities, Milton Hospital, Parks And Trails. 1 Parking & 1 Locker Included.
Property Details
Interior
Features
Main Floor
Den
3.25 x 2.46Laminate / Window
Kitchen
3.10 x 2.13Laminate / Open Concept
Living
5.77 x 3.20Laminate / Combined W/Dining / W/O To Terrace
Prim Bdrm
3.25 x 3.20Laminate / W/I Closet / Ensuite Bath
Exterior
Features
Parking
Garage spaces 1
Garage type Underground
Other parking spaces 0
Total parking spaces 1
Condo Details
Amenities
Concierge, Exercise Room, Party/Meeting Room, Visitor Parking
Inclusions
Property History
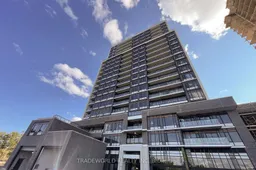 32
32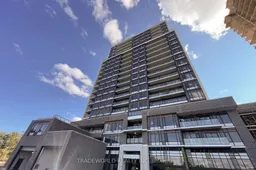
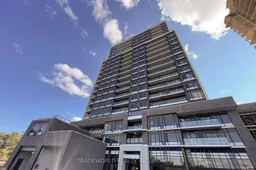
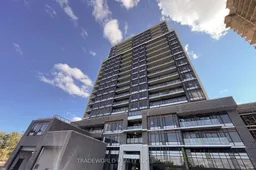
Get up to 1% cashback when you buy your dream home with Wahi Cashback

A new way to buy a home that puts cash back in your pocket.
- Our in-house Realtors do more deals and bring that negotiating power into your corner
- We leverage technology to get you more insights, move faster and simplify the process
- Our digital business model means we pass the savings onto you, with up to 1% cashback on the purchase of your home
