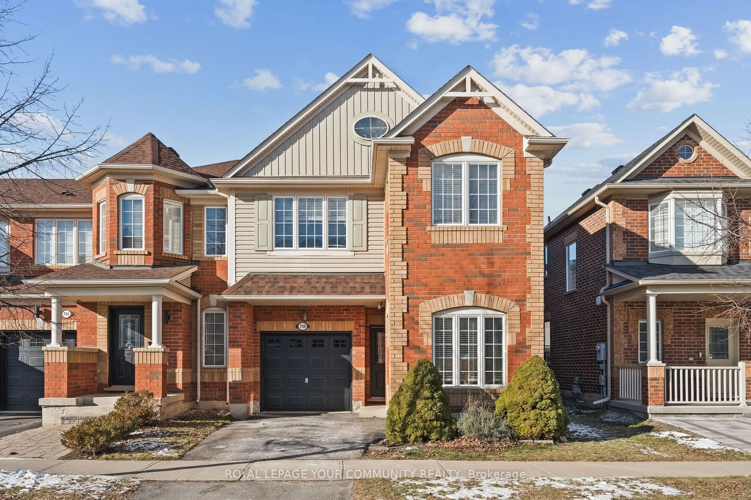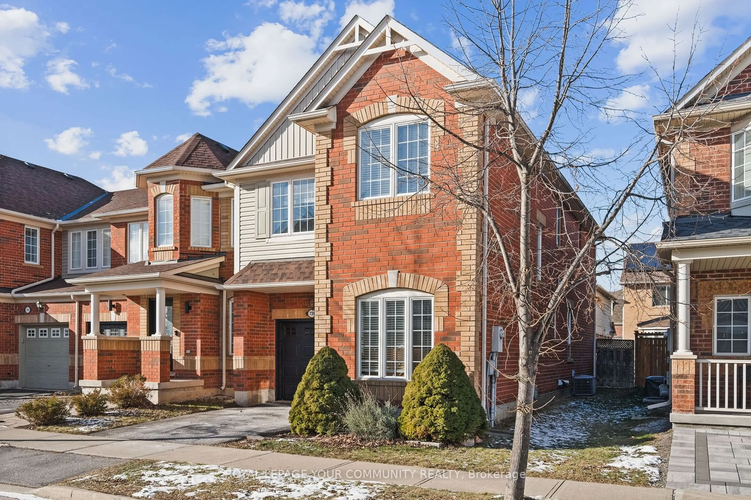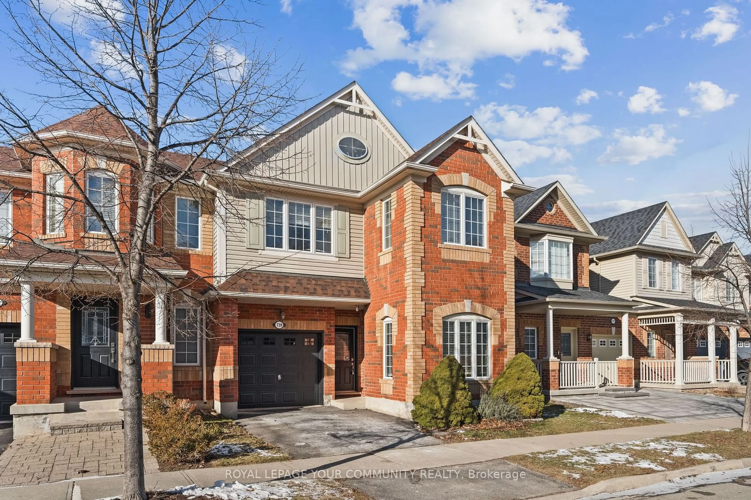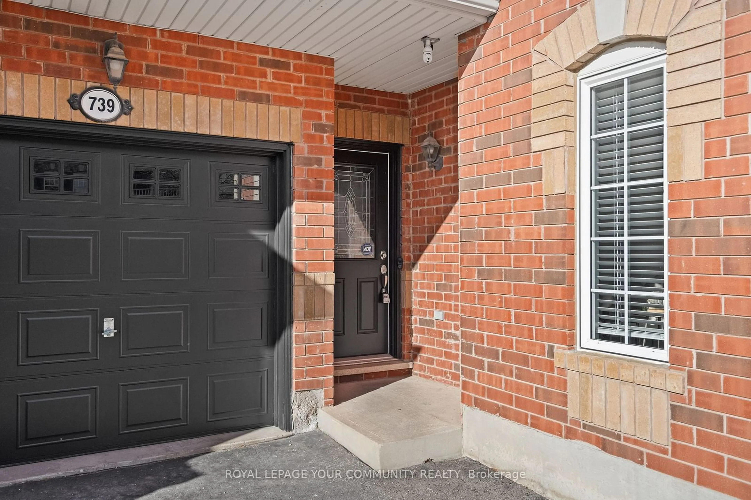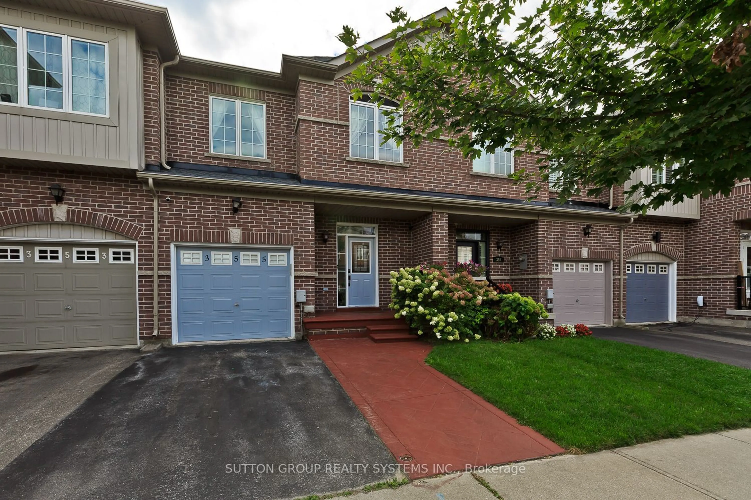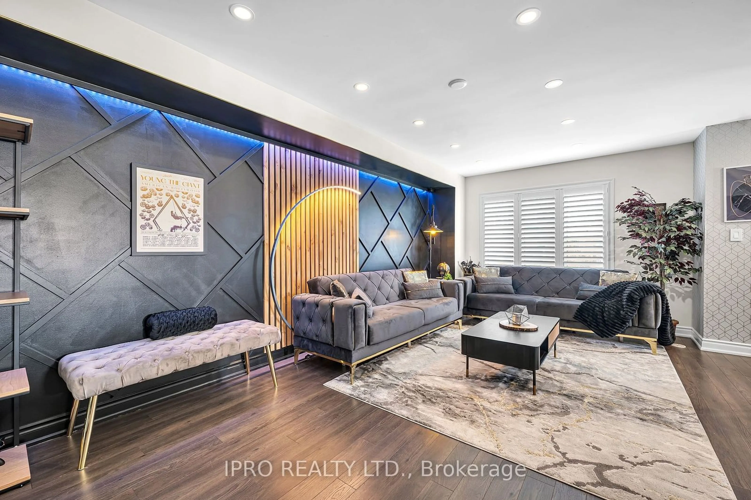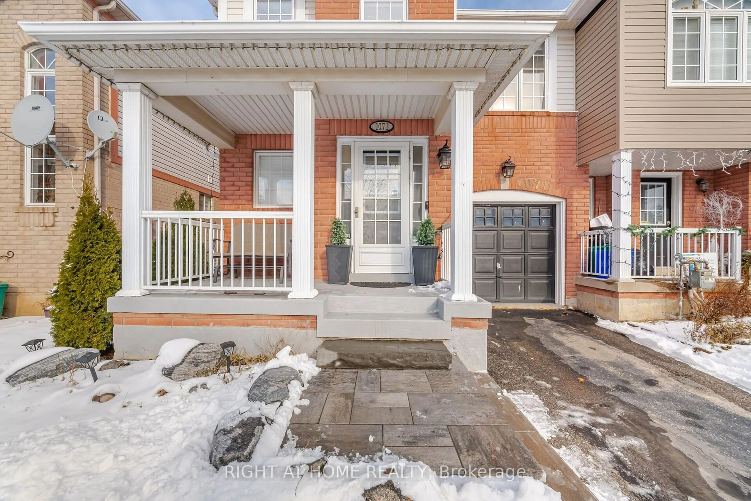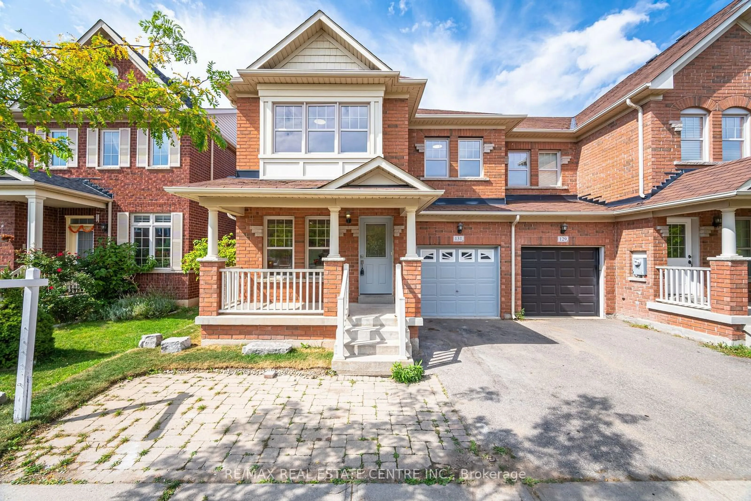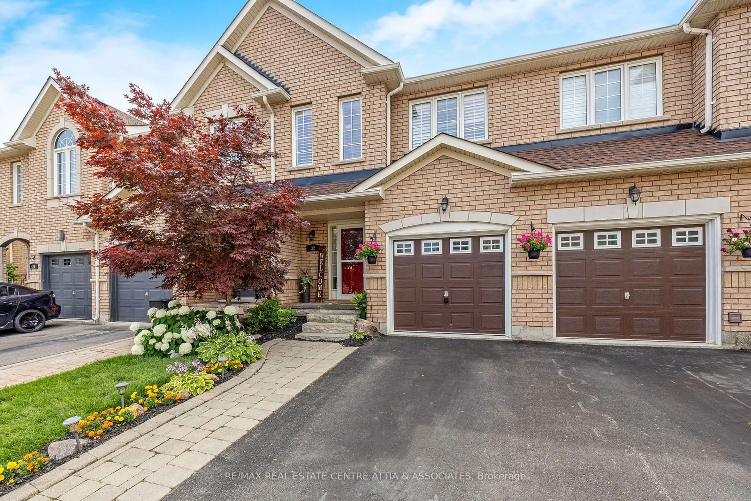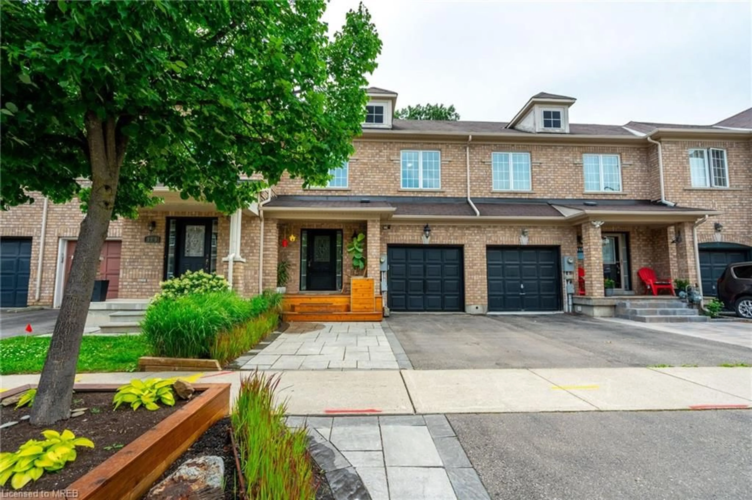739 Shortreed Cres, Milton, Ontario L9T 0E8
Contact us about this property
Highlights
Estimated ValueThis is the price Wahi expects this property to sell for.
The calculation is powered by our Instant Home Value Estimate, which uses current market and property price trends to estimate your home’s value with a 90% accuracy rate.Not available
Price/Sqft$449/sqft
Est. Mortgage$4,294/mo
Tax Amount (2024)$3,637/yr
Days On Market7 days
Description
Experience modern comfort and versatility in this exquisite 4-bedroom, 4-bathroom end-unit townhome with in-law capability, perfectly situated in a family-oriented Milton community. The main level boasts a thoughtfully designed layout featuring a second family room at the very front of the home (currently utilized as a piano/sitting room), a living room with a gas fireplace open to a light-filled, family sized kitchen and a separate dining room. Large windows throughout the home bask the living areas with sunlight. Step outside from the kitchen to the private, fully fenced-backyard, complete with a patio and gazebo ideal for outdoor relaxation, pets or entertaining. The upper level of this home offers the convenience of a full laundry room and 4 bedrooms, including the expansive primary suite. This bedroom is a truly serene retreat, complete with a generously sized walk-in closet and a spa-inspired ensuite showcasing a jacuzzi tub and a separate shower. Hardwood flooring also flows throughout, creating a clean, sleek, carpet-free aesthetic. Downstairs, the fully finished basement adds incredible versatility - a generously sized open-concept recreational room, an additional bathroom complete with shower, and two additional rooms - one of which is already equipped with a rough-in for a second kitchen! This space is perfect for an in-law suite, game room, home office or a customized living area of your choice. Nestled in the highly desirable Coates neighbourhood, this property is surrounded by top-rated Montessori and public schools, places of worship, multiple parks and playgrounds, restaurants, and a variety of family-friendly amenities. Don't miss your opportunity to call this exceptional home yours and elevate your lifestyle in one of Milton's most sought-after communities! Conveniently located only 6 minutes from Highway #401. Freshly painted in December 2024. Hot Water Heater replaced in January 2025.
Property Details
Interior
Features
Bsmt Floor
Other
3.07 x 2.99Rec
8.60 x 3.083 Pc Bath / Open Concept / Window
Other
3.38 x 2.47Exterior
Features
Parking
Garage spaces 1
Garage type Attached
Other parking spaces 1
Total parking spaces 2
Property History
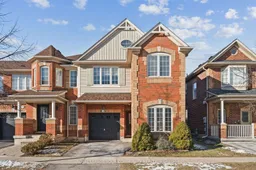 35
35Get up to 1% cashback when you buy your dream home with Wahi Cashback

A new way to buy a home that puts cash back in your pocket.
- Our in-house Realtors do more deals and bring that negotiating power into your corner
- We leverage technology to get you more insights, move faster and simplify the process
- Our digital business model means we pass the savings onto you, with up to 1% cashback on the purchase of your home
